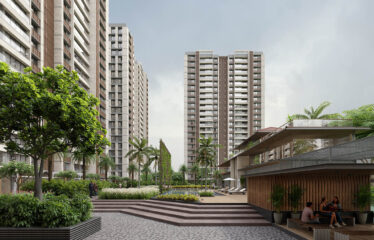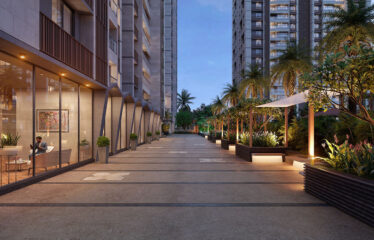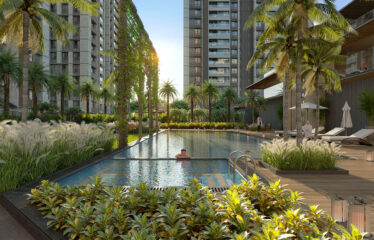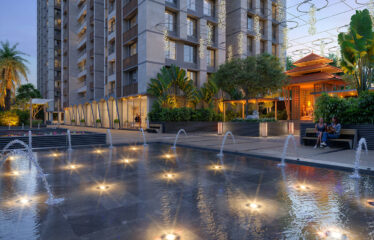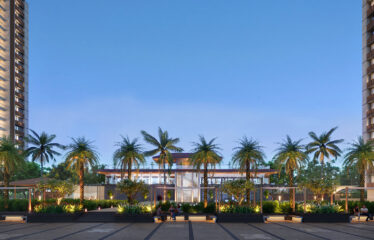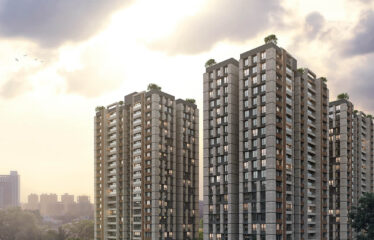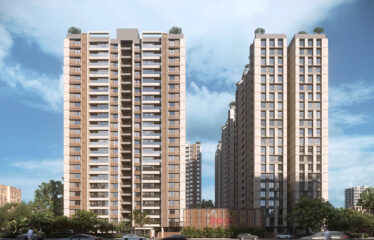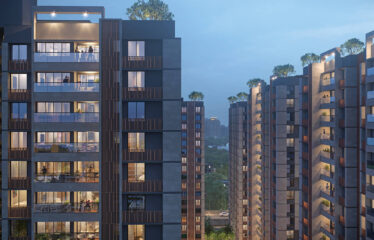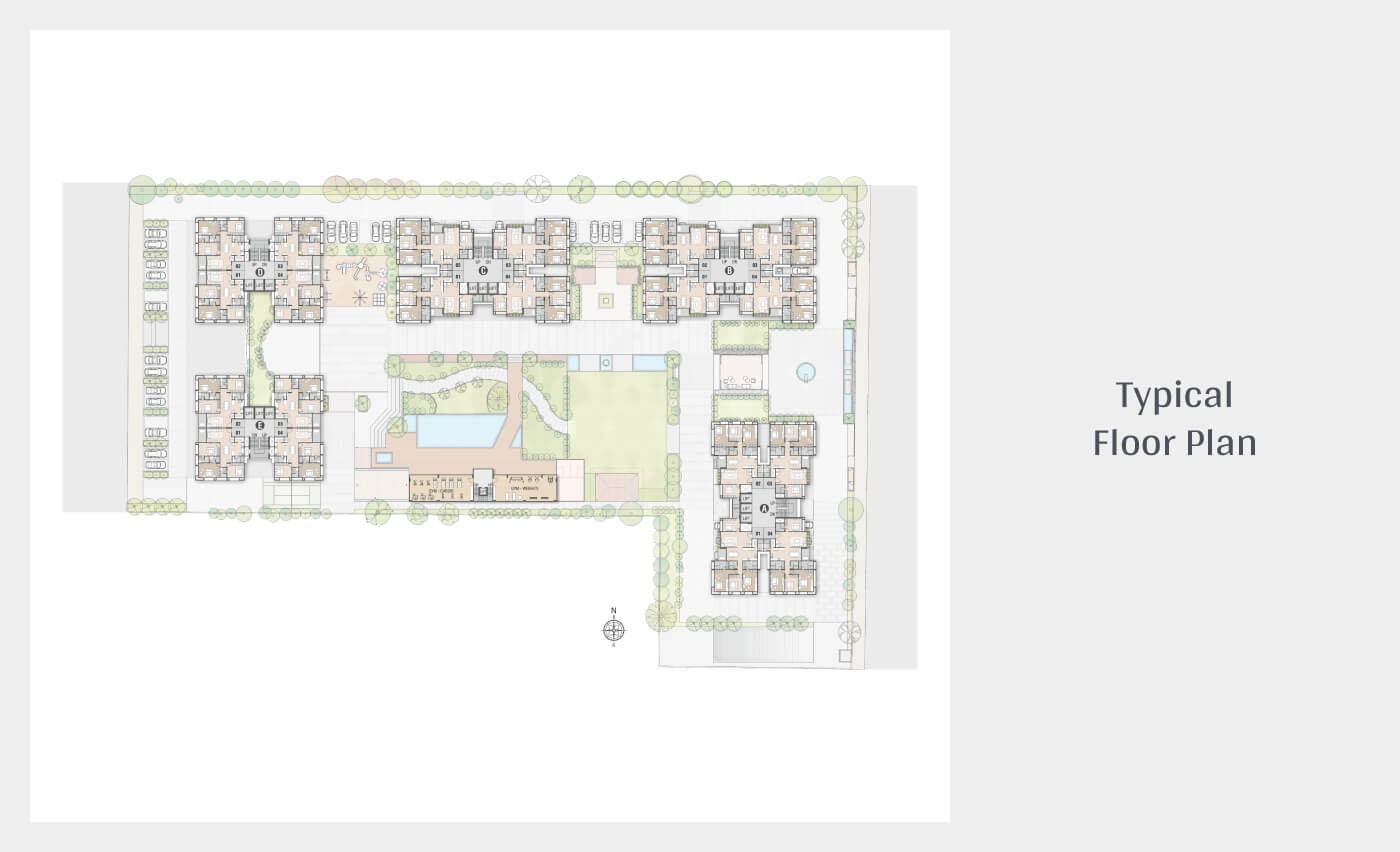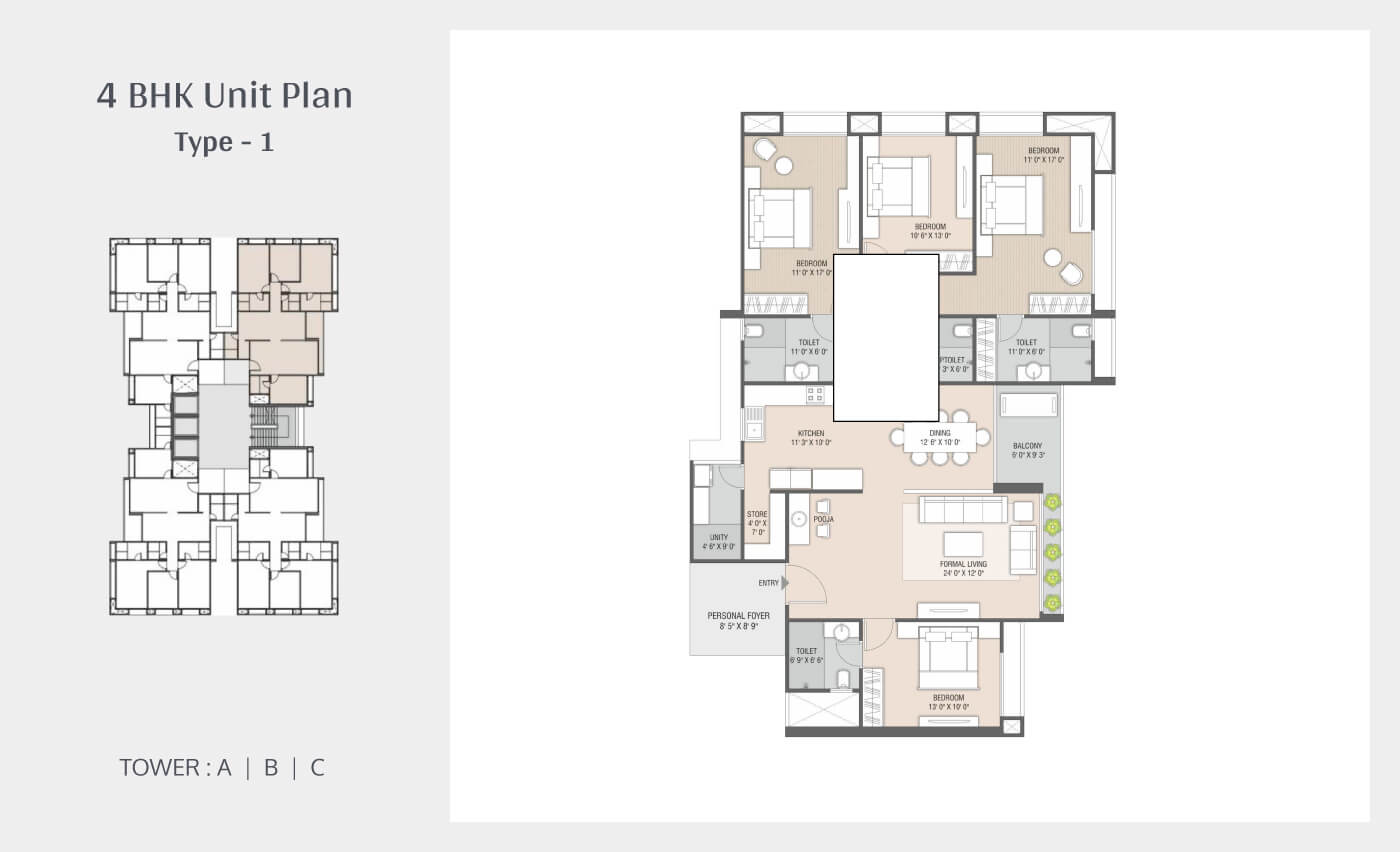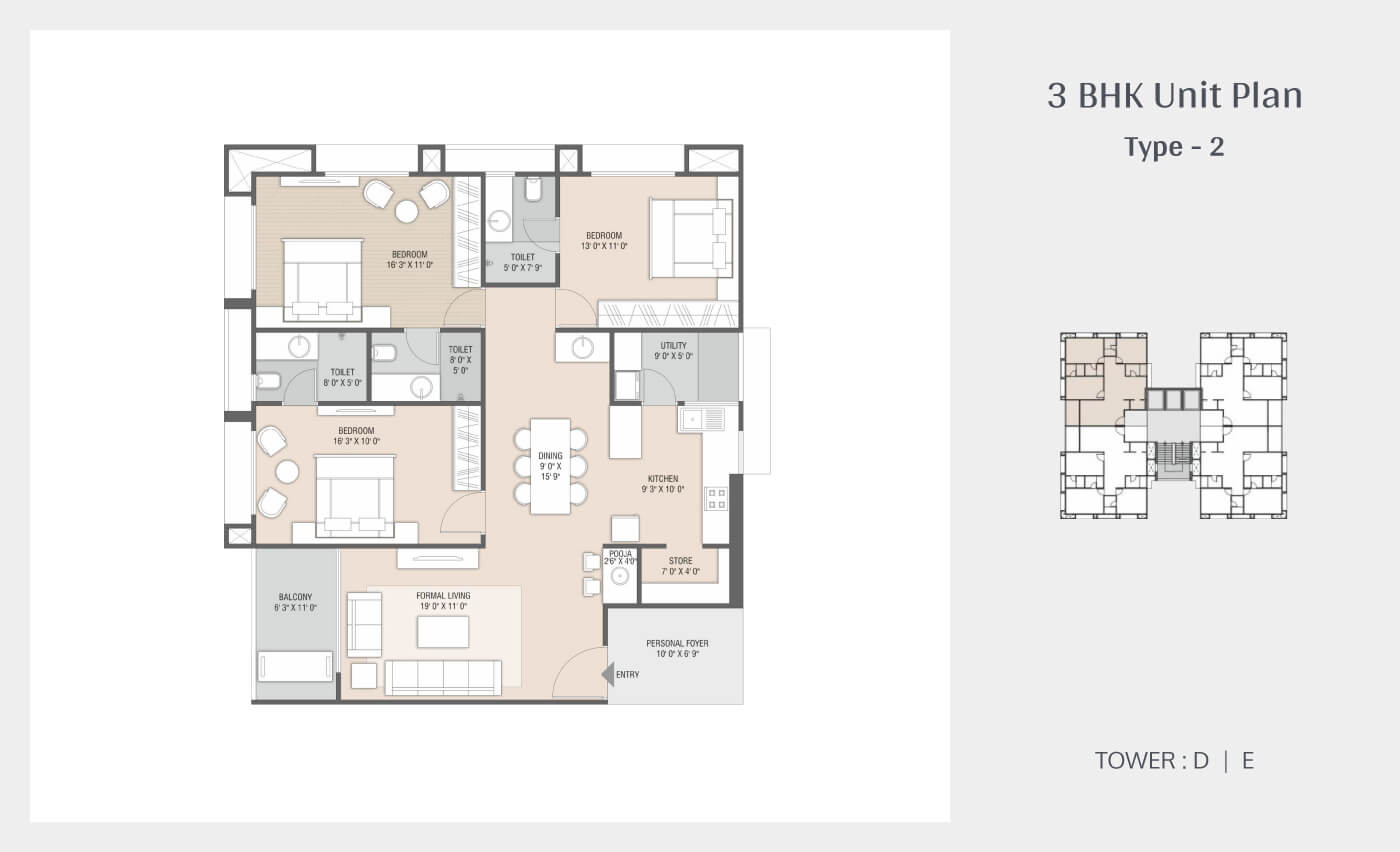Description
Indraprasth Shivanta 3 and 4 BHK Apartment in Ambli Bopal Road Ahmedabad rises impressively- one of the finest neighborhoods in Ahmedabad. It places you just a short drive or even a picturesque walk away from everything essential for your daily comforts. It’s a lifestyle only a few can make their own. With an ambience that spells grandeur of the ultra-luxurious and spacious abodes, Indraprasth Shivanta offers an elite experience with world class amenities.
Indraprasth Shivanta 3 and 4 BHK Apartment in Ambli Bopal Road Ahmedabadl, one of the upcoming under-construction RESIDENTIAL & COMMERCIAL projects in Ambali – Bopal Ahmedabad. This projects will have all basic facilities and amenities to suit homebuyer’s needs and requirements. Brought to you by Deep Group ,Ahmedabad,
Indraprasth Shivanta is scheduled for possession in March 26.
Deep Group is one of the known real estate brands in Ahmedabad.The builder has delivered many projects so far.
Here’s everything you need to know about the must-know features of this housing society along with Indraprastha Shivanta and other exciting facts about your future home.
Overview
- Project Land Area (Sq Mtrs) : 15,119
- Average Carpet Area of Units (Sq Mtrs) : 35.76 – 142.83
- Project Status : New
- Project Start Date : 05-08-2021
- Project End Date : 31-03-2026
- About Property : 3 and 4 BHK units along with commercial shops on ground and first floor
- Total Units : 435
- Total No. of Towers/Blocks : 4
- 3 BHK Apartment : 2400.00 SQ.FT
- 4 BHK Apartment : 3170.00 SQ.FT
Amenities
- High Speed Elevators
- Multipurpose Hall
- Steam Room
- Mini Theater
- Sauna Bath
- Piped Gas Connection
- Solid Waste Management And Disposal
- Visitor Parking
- Indoor Games
- Swimming Pool
- Solar Water Heating
- Table Tennis
- Water Softener Plant
- Gated Community
- Community Hall
- Paved Compound
- Children’s Play Area
- Landscaping & Tree Planting
- Carrom
- Senior Citizen Site out
- Car Parking
- Intercom
- Club House
- CCTV
- Utility Shops
- Restaurants/ Cafeterias
- Gymnasium
- 24X7 Water Supply
- Power Backup
- Video Door Security
- Fire Sprinklers
- Lift(s)
- 24×7 Security
Floor & Counter
Living/Dining : Vitrified Tiles
Master Bedroom : Bedroom Laminated wooden flooring only in the master bedroom
Other Bedroom : Vitrified Tiles
Fitting
Electrical :Three Face Electrical Supply with Concealed MCB Copper Wiring
Toilets :Provision for Geyser, Branded Sanitary Fittings, Branded CP Fitting
Kitchen : Granite platform with stainless steel sink
Wall & Ceiling
Interior : Gypsum Finish
Exterior : Emulsion Paint
Kitchen :Ceramic Tiles
RERA:PR/GJ/AHMEDABAD/AHMEDABAD CITY/AUDA/MAA09198/181021
Website : gujrera.gujarat.gov.in
Details
-
Property ID 8581
-
Price Price on call
-
Property Type Apartments, Shops
-
Property Status New Properties
-
Property Label Under Construction
-
Company Deep Group
-
Property Status Under Construction
-
Architect Hiren Patel Architects
-
Allotted Parking Yes
-
Total Units 435
-
3 BHK Apartment 2400 sq.ft.
-
4 BHK Apartment 3170 sq.ft.


