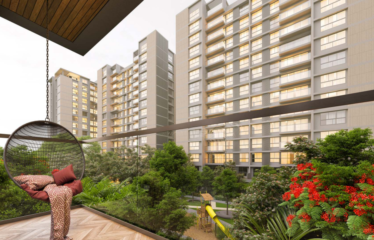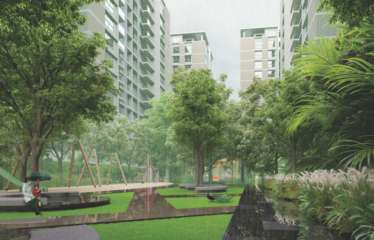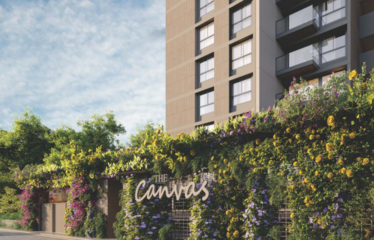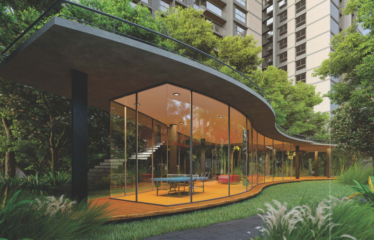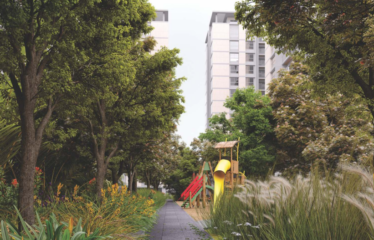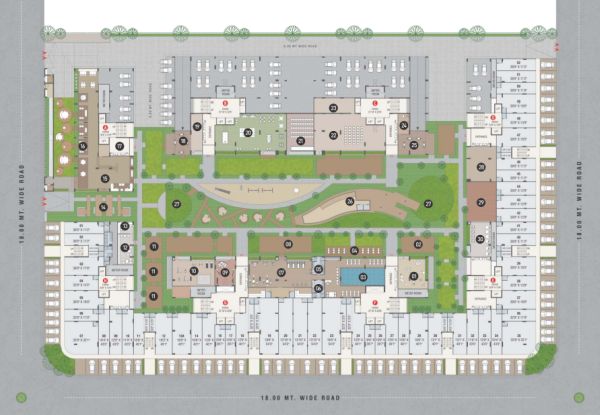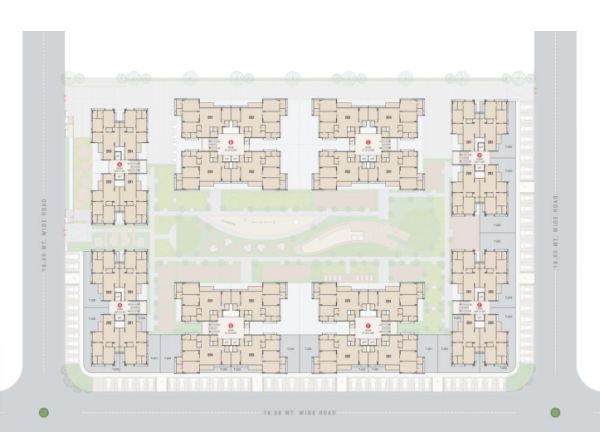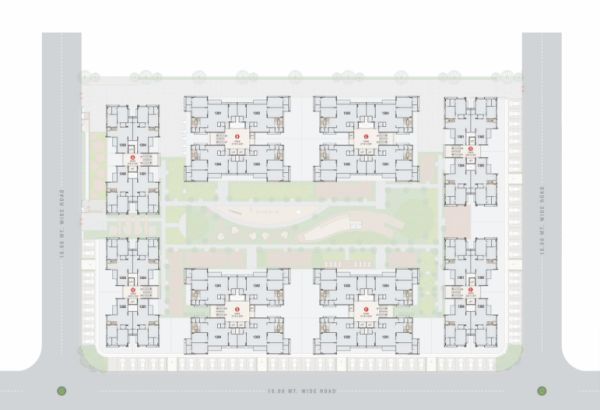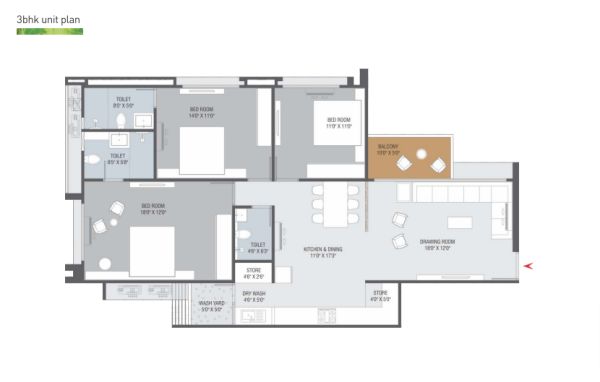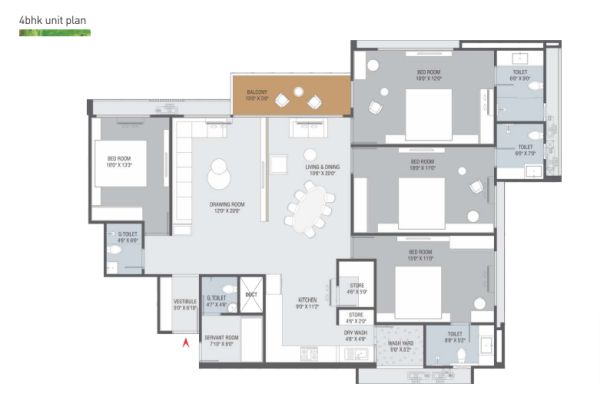Description
Designed to add colours and vibrancy to your life, The Canvas 3 4 and 5 BHK Apartment in WAPA Ahmedabad is a luxurious residential project crafted with care and fine craftsmanship.
Designed by HM Architects, The Canvas 3 4 and 5 BHK Apartment in WAPA Ahmedabad hosts 3, 4 and 5 BHK apartments containing spacious bedrooms of size 19’2” * 14’0”. The core of the project is the Central Vista, the landscaped arena designed by Aniket Bhagwat that holds together 30+ amazing amenities.
Located at WAPA, the project also leverages the benefits of Gujarat’s first planned smart area.
Life is a Canvas. Lets’s create a masterpiece!
NESTLED IN NATURE AND SMART INFRASTRUCTURE
WAPA is Gujarat’s First Planned Smart Area For Luxurious Living. Designed for an iconic living experience, West Ahmedabad’s Premium Arena is a premium location surrounded by nature and developed with world-class infrastructure. Well-connected to all the important landmarks and transportation, the location is ideal for the one who wants to be in the city yet away from the hustle -bustle of the city.
Each Home at The The Canvas 3 4 and 5 BHK Apartment in WAPA Ahmedabad is spacious, lavish and luxurious! It is a space where one can cherish all the shades of life. The extra spacious bedrooms are designed to host your dreams, not just your bed. The decks and balcony are airy overlooking the beauty of nature.
Overview
- Project Area : 3.79 Acres
- Sizes : 2200.00 sq.ft. – 3300.00 sq.ft.
- Project Size : 8 Buildings – 404 units
- Possession Starts : Dec, 2025
- Configurations : 3, 4 BHK Apartments
- Project Status : New
- Type : Mixed Development
- Project Start Date : 01-01-2022
- Project End Date : 31-12-2025
- About Property : 3,4,5 BHK Apartment & Showroom
- 3 BHK Apartment : 2200.00 SQ.FT
- 4 BHK Apartment : 3300.00 SQ.FT
Amazing Amenities
The Central Vista at the Canvas is crafted with utmost love and care, making sure you and your family experience the pinnacle of happiness right at the centre.
A plethora of amenities offers a palate full of life in all tones and tints.
- Club House
- Indoor Game Zone
- Swimming Pool
- Gymnasium
- Outdoor Playing Zone
- Toddler’s Play Area
- Play Court
- Theatre
- Kid’s Play Area
- Café
- Multi-Purpose Hall
- Salon
- Sauna
- Service Area
- Virtual Gaming Zone
- Library
- Wooden Deck
- Event Space
- Lawn Area
- Steam
- Music Room
- Yoga Court
- Senior Citizen Sit out
- Pavilion
Specification
Floor & Counter
Living/Dining : Vitrified Tiles
Master Bedroom : Vitrified Tiles
Other Bedroom : Vitrified tiles in common bedroom, children bedroom and kitchen
Fitting
Electrical : Concealed copper wiring
Toilets : Branded CP Fitting
Kitchen : Granite platform with stainless steel sink
Wall & Ceiling
Interior : Acrylic Paint
Exterior : Gypsum Finish
Kitchen : Ceramic Tiles
RERA NO :PR/GJ/AHMEDABAD/SANAND/AUDA/MAA09626/311221
Website : gujrera.gujarat.gov.in
Details
-
Property ID 9044
-
Price Price on call
-
Property Type Apartments, Shops
-
Property Status New Properties
-
Property Label Under Construction
-
Company Kavisha Group
-
Property Status Under Construction
-
Architect H M Architect
-
Allotted Parking Yes


