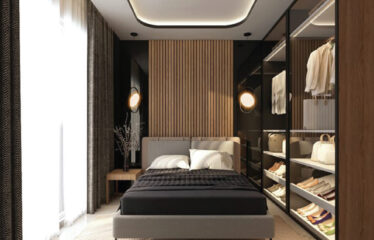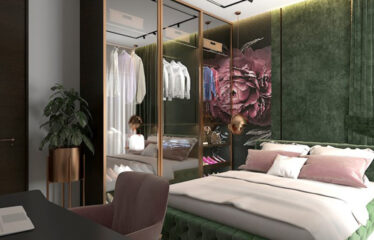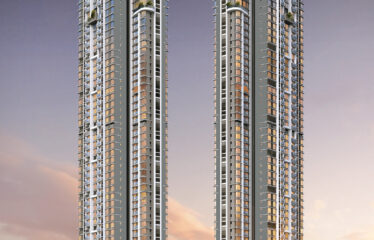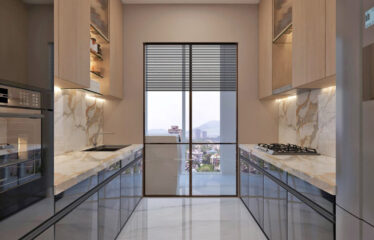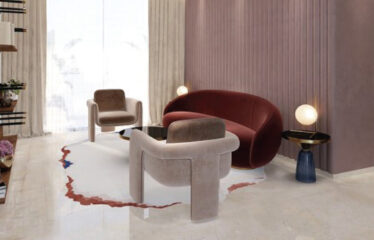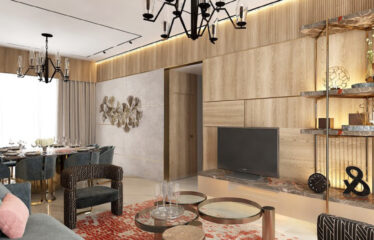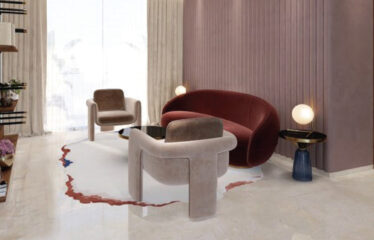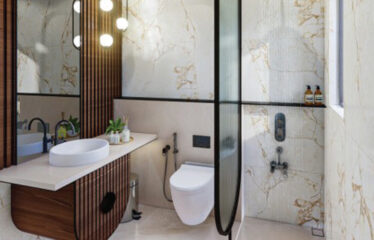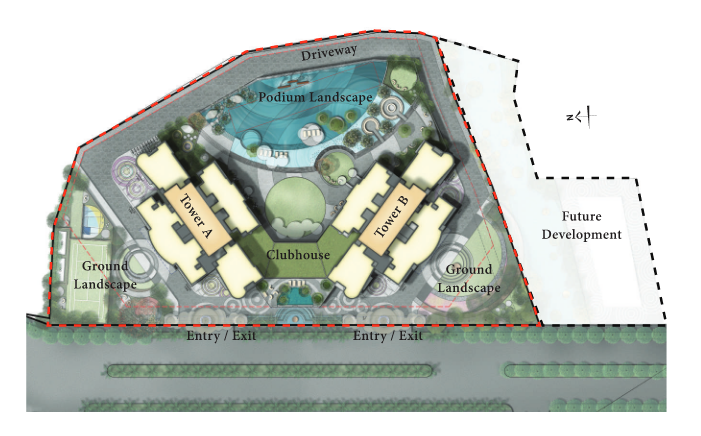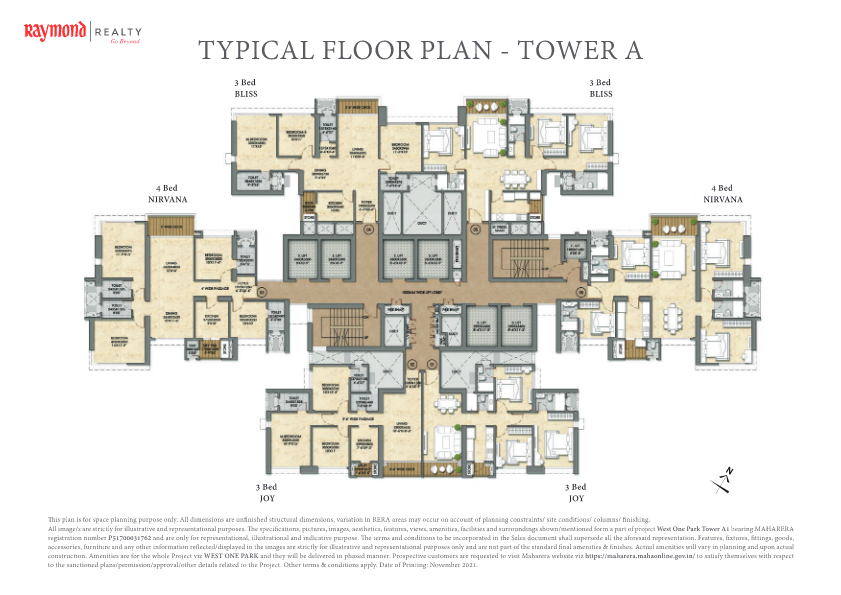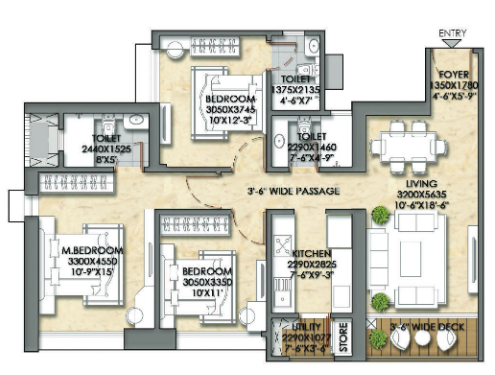Description
Residential project, West One Park 3, 4 BHK Apartment in Thane West Mumbai, is offering units for sale in Thane West. Check out some Apartment that suit your lifestyle and liking. Possession date of West One Park 3, 4 BHK Apartments in Thane West, Mumbai is Dec, 2026. The property offers 3 BHK, 4 BHK units. As per the area plan, units are in the size range of 938.0 – 1396.0 sq.ft.. The project by Raymond Limited is set in 2.85 Acres . There is 1 building in this project. Contact for further details. Raymond Codename West One Park is located in Pokhran Road No 1, Thane.The property has Fire Sprinklers. There is provision for Open Car Parking.
West One Park 3, 4 BHK Apartment in Thane West Mumbai, follows all rules as prescribed by the state RERA. All details are furnished on the RERA portal as well.ID is P51700031762.Raymond Limited is a very well-known developer-firm in this real estate market. Residents and their lifestyle are at the centre of their developments.Prominent suburbs of Thane are close by to Thane West and with several schools, hospitals, banks and offices situated in the proximity, the project is a preferred choice for home seekers.
Overview
- Project Size :-938.00 sq.ft. – 1396.00 sq.ft.
- Project Area :-2.85 Acres
- Project Configuration :-3, 4 BHK Apartments
- Possession Starts :-Dec, 2026
Amenities
- High Speed Elevators
- Lawn Tennis Court
- Jacuzzi
- Spa
- Senior Citizen Siteout
- Sun Deck
- Security Cabin
- Party Lawn
- Fountains
- Car Parking
- Intercom
- Club House
- Party Hall
- Vastu Compliant
- Multipurpose Room
- Fire Fighting System
- Rain Water Harvesting
- Amphitheater
- Yoga/Meditation Area
- Cricket Pitch
- Basketball Court
- Badminton Court
- Restaurants/ Cafeterias
- 24×7 Security
- Kid’s Pool
- Power Backup
- Children’s Play Area
- Cycling & Jogging Track
- Library
- Gymnasium
- Video Door Security
- Reflexology Park
- Terrace Garden
- Internal Roads
- Meter Room
- Sewage Treatment Plant
- 24X7 Water Supply
- Landscaping & Tree Planting
- Card Room
- Salon
- Reading Lounge
- Mini Theatre
- Water Conservation, Rain water Harvesting
- Open Parking
- Community Buildings
- Storm Water Drains
- Solid Waste Management And Disposal
- Energy management
- Open Car Parking
- Fire Sprinklers
- Swimming Pool
Specification
- Floor Level: 6 apartments on a floor
- 7 hi-speed elevators (inc. fire lift)
- Unobstructed views on all sides
- Ventilated spacious private lobby area
- No 3 bed apartments face each other
- Strategically located service areas
- Uniformity and symmetry maintained floor plan for more
- structural stability and strength
Common Features:
- Efficient space planning
- Vaastu compliant entrance
- Spacious entrance foyer with provision for shoe rack and seating
- Full-size wardrobe space in all bedrooms
- Full-size windows in all rooms
- Unobstructed views from all rooms
- Video door phone
- Intercom
- 10′ clear height across all rooms
- CP & Sanitary Fitting – Duravit/ Grohe/ Jaguar or equivalent
- Flooring: Master Bedroom, Deck & Utility – Wooden finish vitrified tiles
- Other Bedrooms – Vitrified tiles
- Kitchen & Toilets – Anti-skid vitrified tiles
3 Bed apartments:
- 3’6″ wide deck in living room
- Spacious 6-8 seater dining area
- ‘3’6″ wide utility with provision for well-planned store and washing machine
- ‘Additional provision for study in all bedrooms
- “Corner windows in the master bedroom to enhance the view
- Designed to Jodi make
- Unobstructed views from all rooms
- Flooring: Living and Dining – Vitrified tiles
4 Bed apartments:
- 5′ wide deck for living
- Spacious 8 seater dining area.
- 5′ wide utility area to fit in well-designed store, washing machine and servant toilet
- Fully cross-ventilated living & dining room
- Corner windows in the master bedroom & V° bedroom to enhance the view
- Flooring: Living and Dining – Marble
Details
-
Property ID 12863
-
Price Price on call
-
Property Type Apartments
-
Property Status New Properties
-
Property Label Under Construction
-
Rooms 5
-
Bedrooms 4
-
Bathrooms 4
-
Company Raymond
-
Property Status Under Construction
-
Architect Raymond Reality
-
Carpet area 938.00 sq.ft. - 1396.00 sq.ft.
-
Allotted Parking Yes
-
Acres 2.85 Acres
Address
Open on Google Maps-
Address Raymond REALTY, Pokharan Rd Number 1, J K Gram, Thane West, Thane, Maharashtra 400606
-
Country India
-
Province/State Maharashtra
-
City/Town Mumbai
-
Neighborhood Railway Stations
-
Postal code/ZIP 400606


