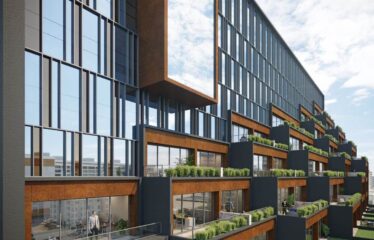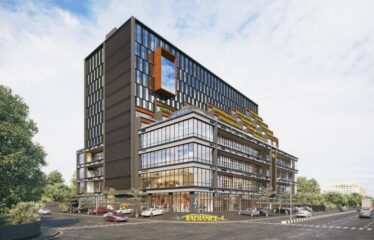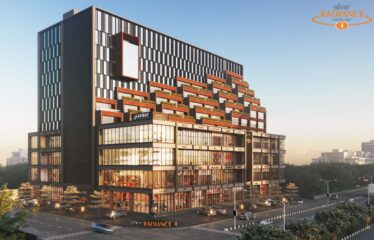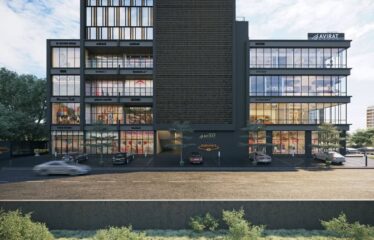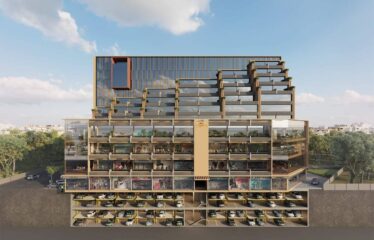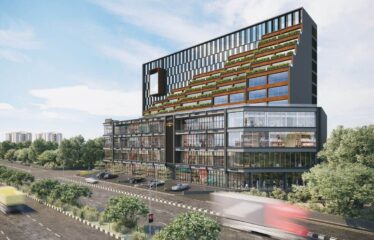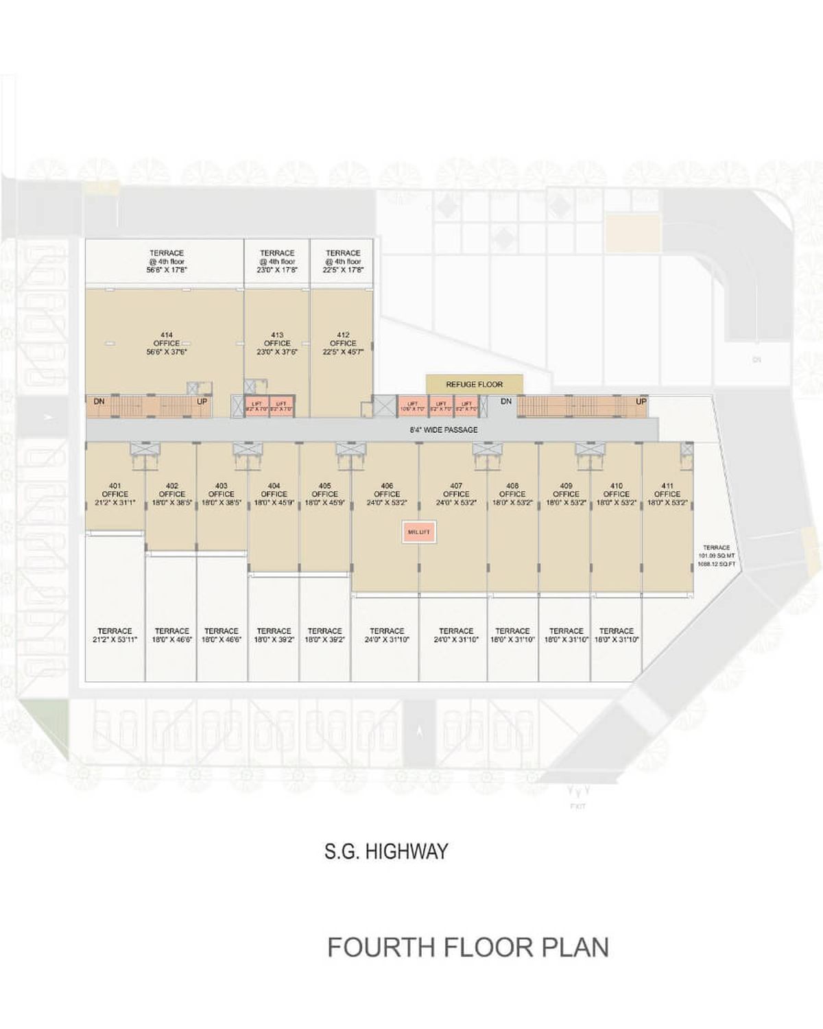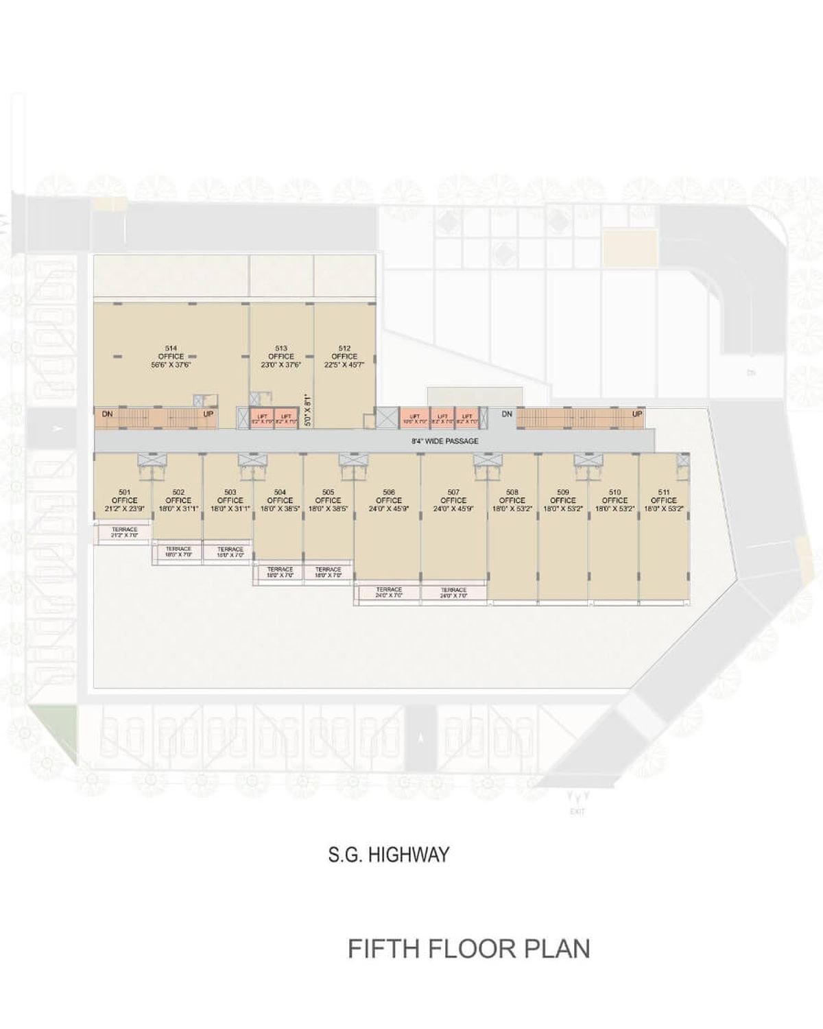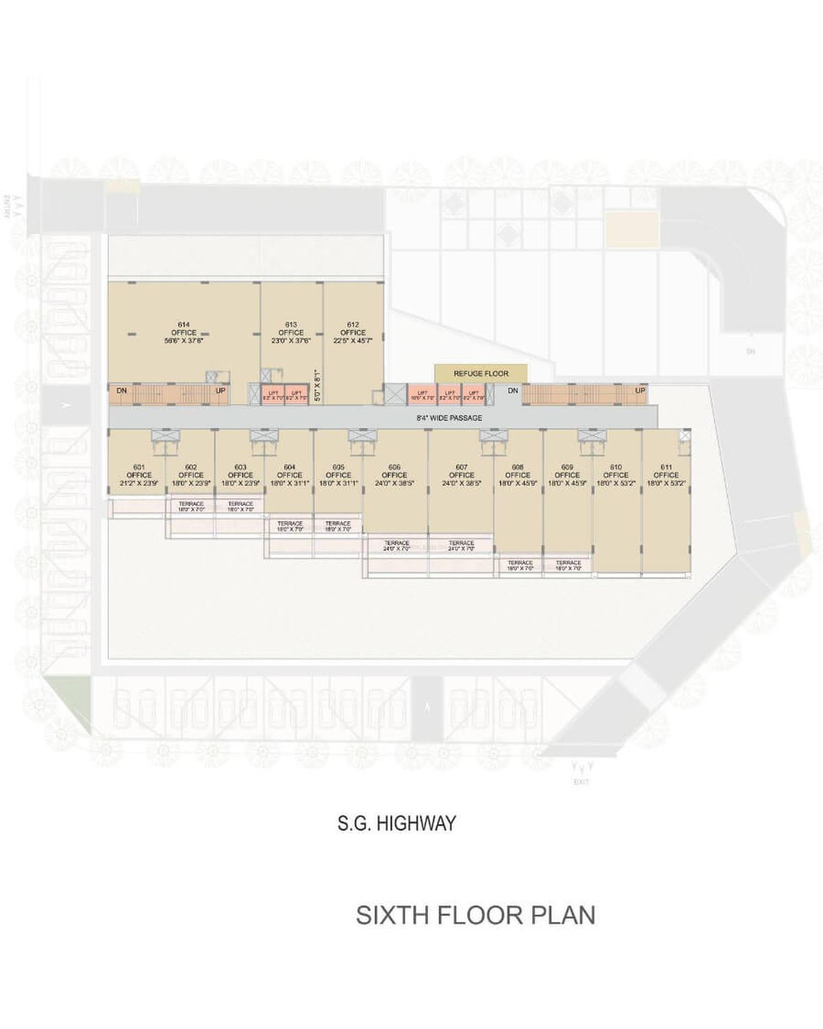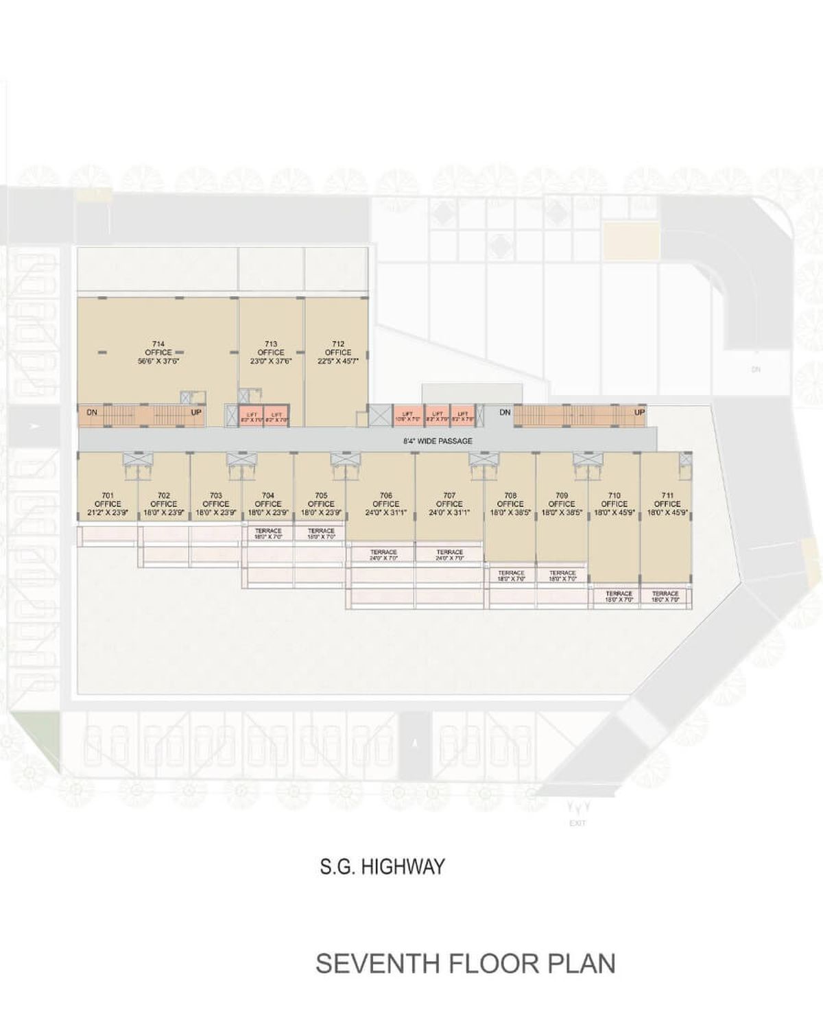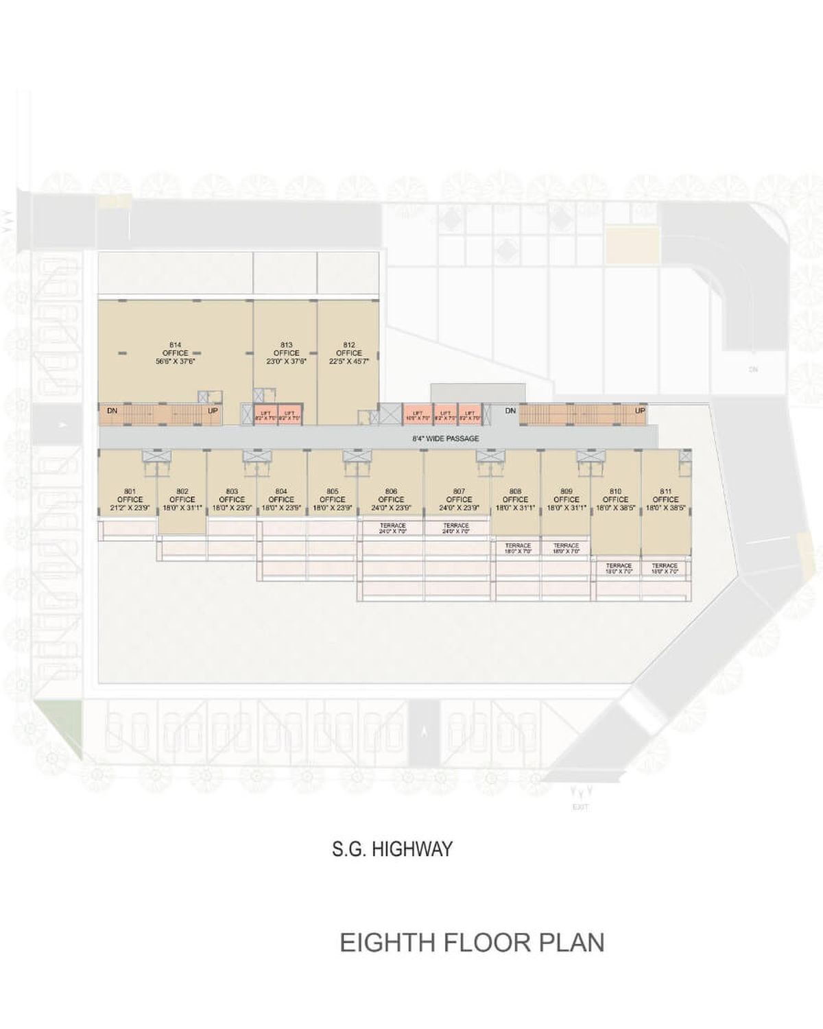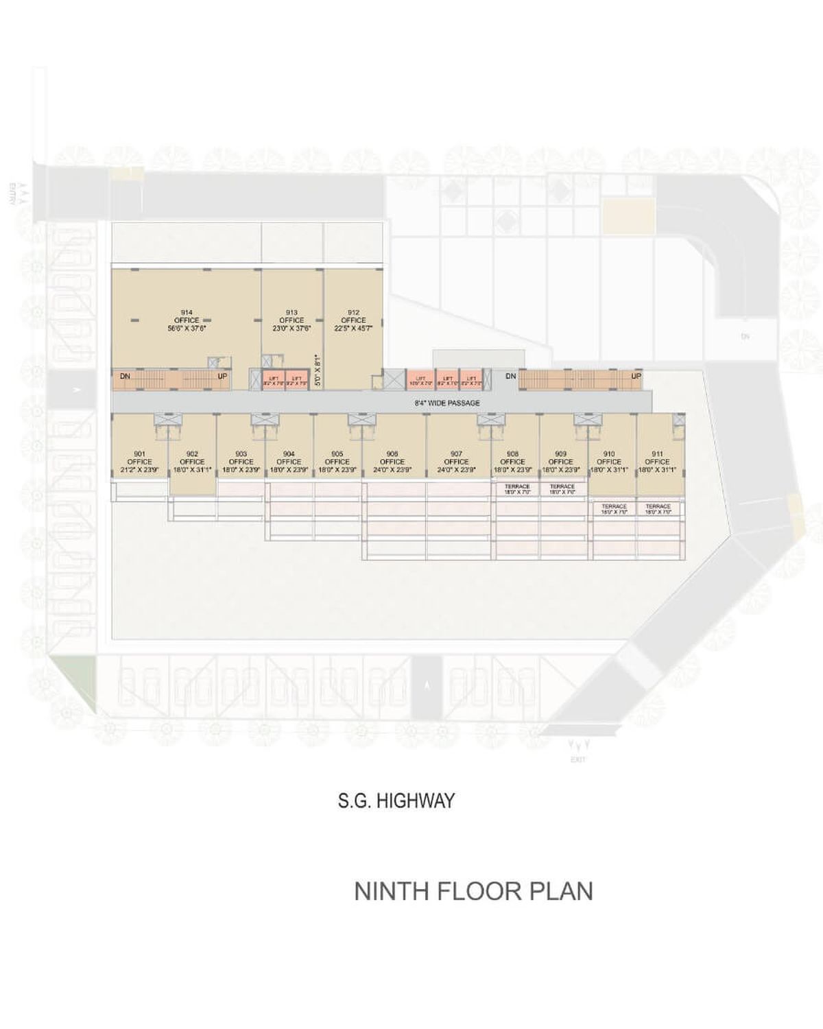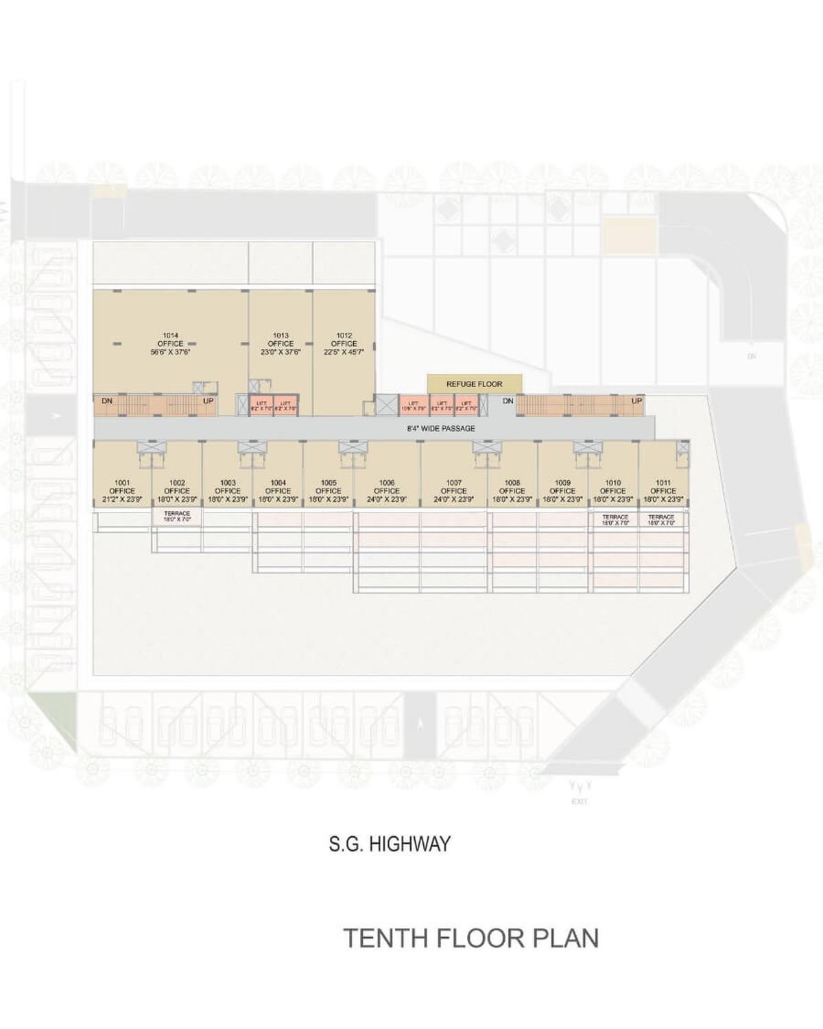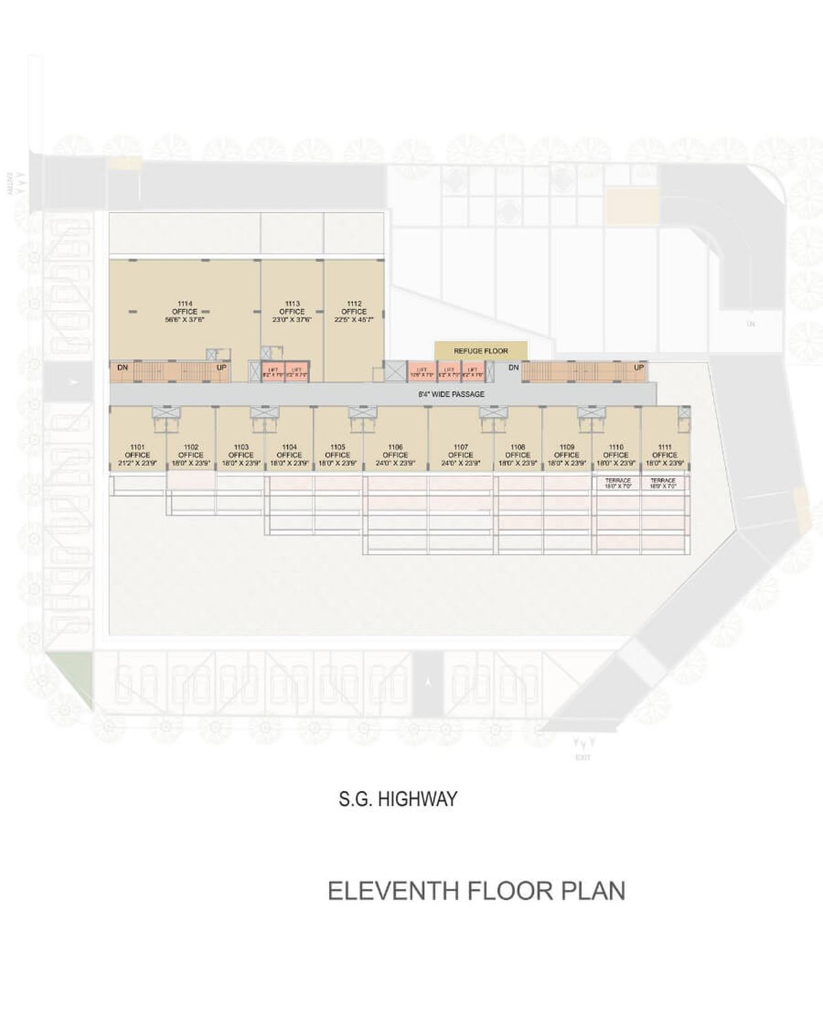Description
Silver Radiance Commercial Offices & Shops in Gota Ahmedabad, an upcoming under-construction residential and commercial project in Gota, Ahmedabad. Designed to meet the needs and requirements of homebuyers, this project by Avirat Group offers a range of basic facilities and amenities. With a scheduled possession date in Sep 2024, PROJECT NAME is set to redefine modern living.
Experience a host of unique amenities at Silver Radiance Commercial Offices & Shops in Gota Ahmedabad, including indoor and outdoor games, a club area, and a pool, among others. Situated in the vibrant Gota Ahmedabad, this property offers numerous surrounding benefits:
Overview
- Project Land Area (Sq Mtrs) :- 5,438
- Average Carpet Area of Units (Sq Mtrs) :- 37.34 – 340.93
- Project Status :- New
- Type :- Commercial
- Area of Project :- 5,438
- Project Start Date :- June 2019
- Project End Date :- June 2023
- Total Units :- 164
- Available Units :- 88
- Total No. of Towers/Blocks 1
- SHOWROOM :- 52
- OFFICE :- 112
- 4th Floor
PLAN DETAILS
14 Exclusive Office with Terrace Garden
Floor Height: 13’0″ Ft - 5th Floor
PLAN DETAILS
7 Exclusive Office with Terrace Garden
Floor Height: 10’2″ Ft - 6th Floor
PLAN DETAILS
8 Exclusive Office with Terrace Garden
6 Exclusive Office Floor Height: 10’2″ Ft - 7th Floor
PLAN DETAILS
8 Exclusive Office with Terrace Garden
6 Exclusive Office Floor Height: 10’2″ Ft
Project Specification
- Round the clock security surveillance system
- Professionally property management team
- Optical fiber network building
- 7 High-Speed Elevator system of MNC Brand.
- DG back up for common utility & area
- Double basement with mechanized car parking system
- Convenient provision for outdoor AC units
- Vitrified tiles in flooring. Glazed tiles in toilets
- RCC frame structure with Seismic Zone III Compliance
- SHOWROOMS
- 4th Floor
PLAN DETAILS
14 Exclusive Office with Terrace Garden
Floor Height: 13’0″ Ft - 5th Floor
PLAN DETAILS
7 Exclusive Office with Terrace Garden
Floor Height: 10’2″ Ft - 6th Floor
PLAN DETAILS
8 Exclusive Office with Terrace Garden
6 Exclusive Office Floor Height: 10’2″ Ft - 7th Floor
PLAN DETAILS
8 Exclusive Office with Terrace Garden
6 Exclusive Office Floor Height: 10’2″ Ft
– 13 Premium Showrooms on Ground Floor
Floor Height: 14’6’’ ft
– 13 Exclusive Showrooms on First Floor
Floor Height: 14’6’’ ft
– 13 Exclusive Showroom on Second Floor
Floor Height: 13’0’’ ft
– 13 Exclusive Showroom on Third Floor
Floor Height: 13’0’’ ft
6 Exclusive Office with Terrace Garden
- 8th Floor plan
8 Exclusive Office Floor Height : 10’2″ Ft - 9th Floor
PLAN DETAILS
4 Exclusive Office with Terrace Garden
10 Exclusive Office Floor Height: 10’2″ Ft - 10th Floor
PLAN DETAILS
3 Exclusive Office with Terrace Garden
11 Exclusive Office Floor Height : 10’2″ Ft - 11th Floor
PLAN DETAILS
2 Exclusive Office with Terrace Garden
12 Exclusive Office Floor Height : 10’2″ Ft
RERA NO.: PR/GJ/AHMEDABAD/AHMEDABAD CITY/AUDA/CAA05840/A1C/101121
Website :- https://gujrera.gujarat.gov.in
Details
-
Property ID 10166
-
Price Price on call
-
Property Type Apartments
-
Property Status New Properties
-
Property Label Under Construction
-
Land area 5438 SqFt
-
Company Silver radiance
-
Property Status Under Construction
-
Carpet area 37.34 - 340.93
-
Allotted Parking Yes
-
Total Units 164
-
SHOWROOM 52
-
OFFICE 112
Address
Open on Google Maps-
Address Silver Radiance 4, In Front Of Bhavik Publication Nr. Agarwal Mall, Gota, Ahmedabad, Gujarat 380061
-
Country India
-
Province/State Gujarat
-
City/Town Ahmedabad
-
Neighborhood SG Highway


