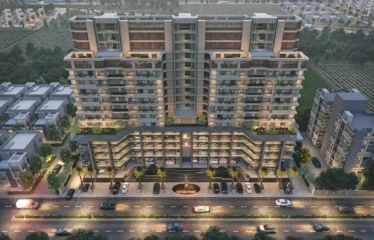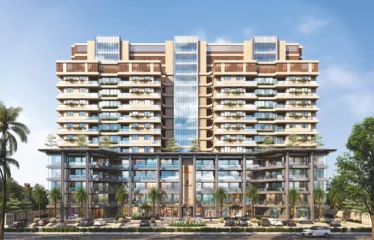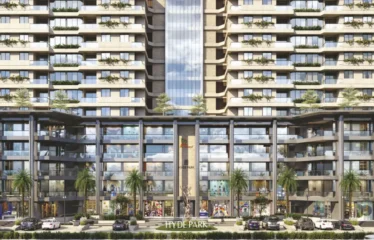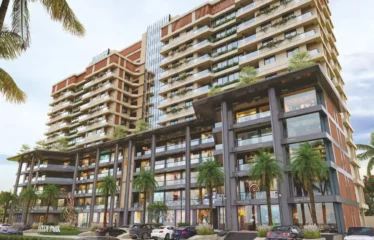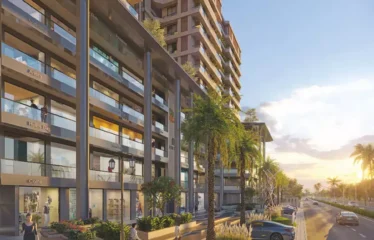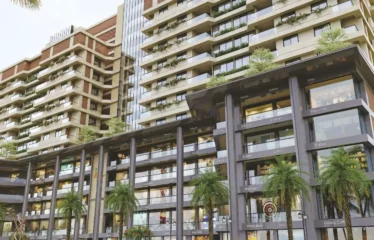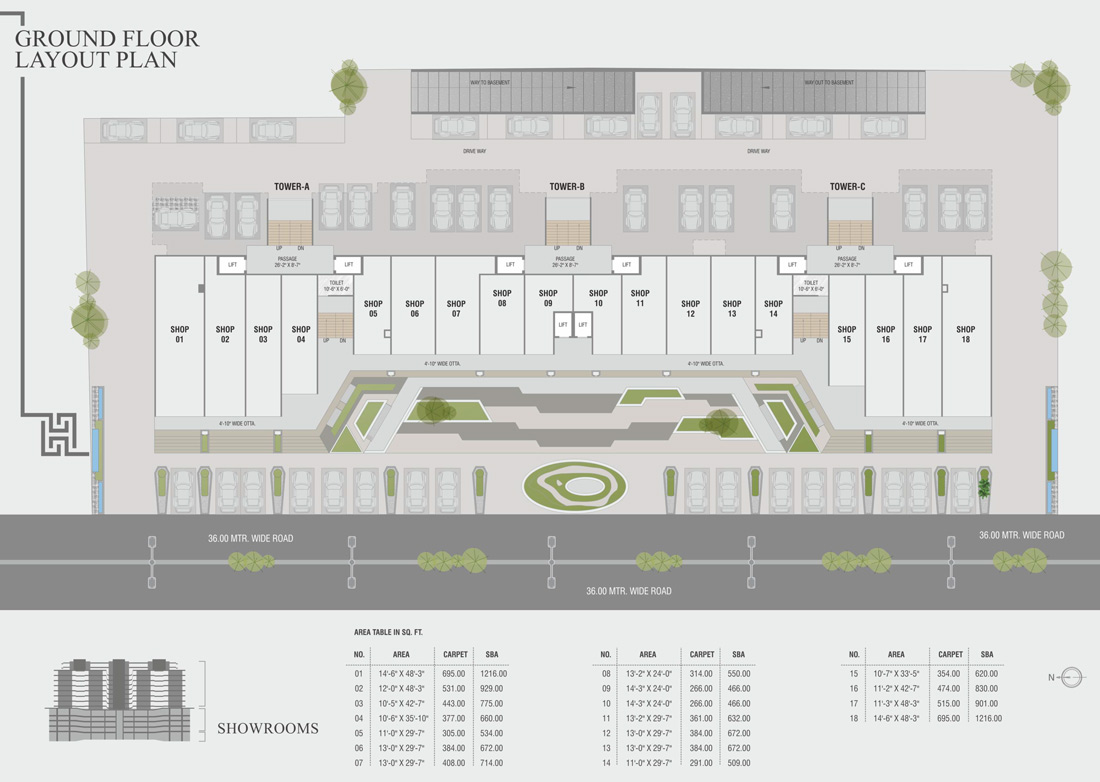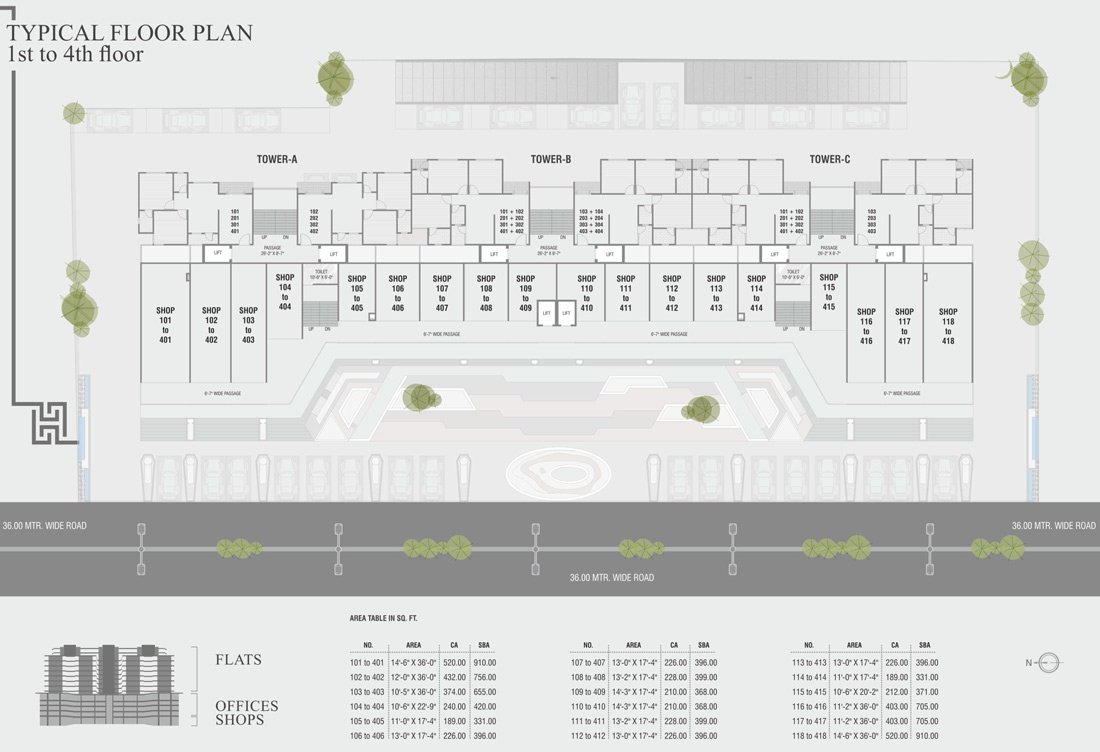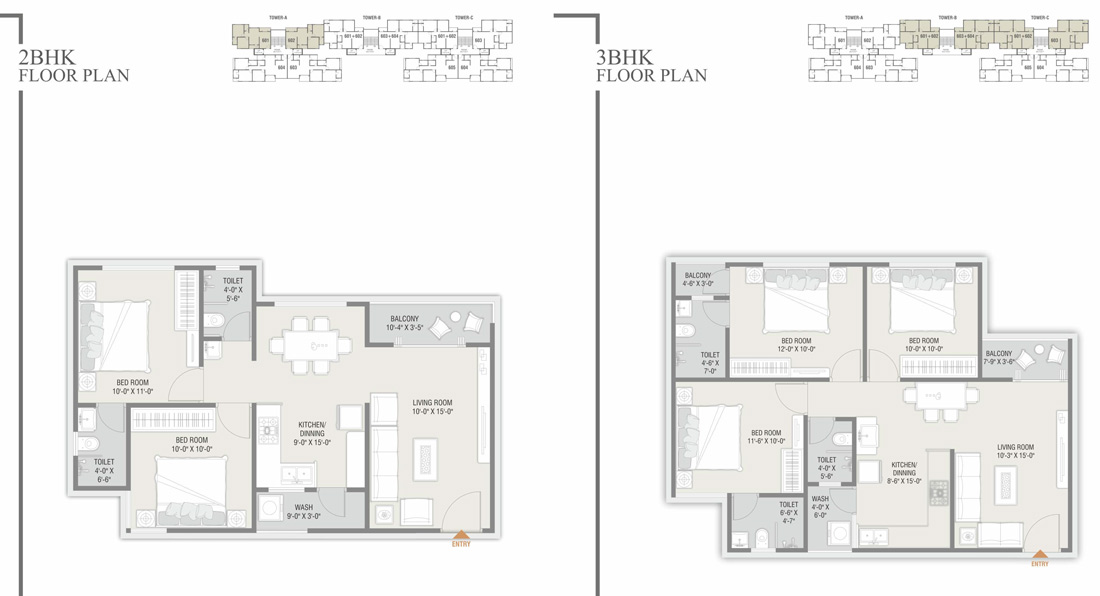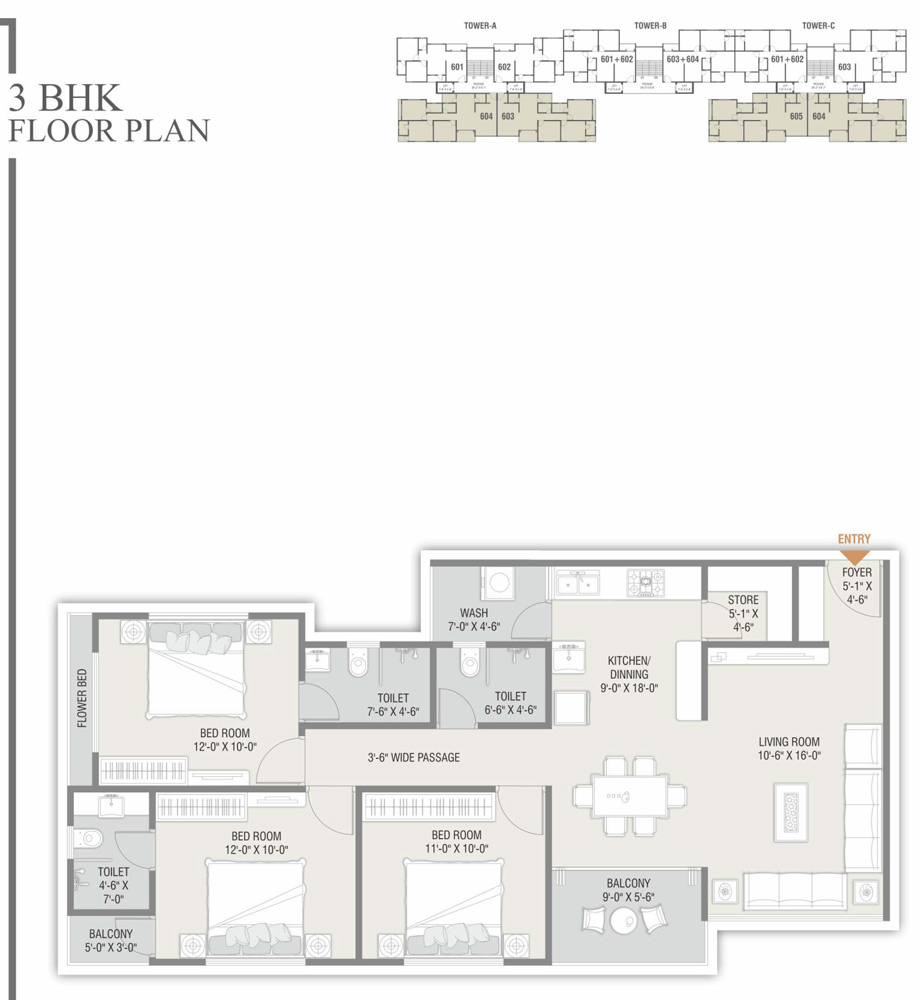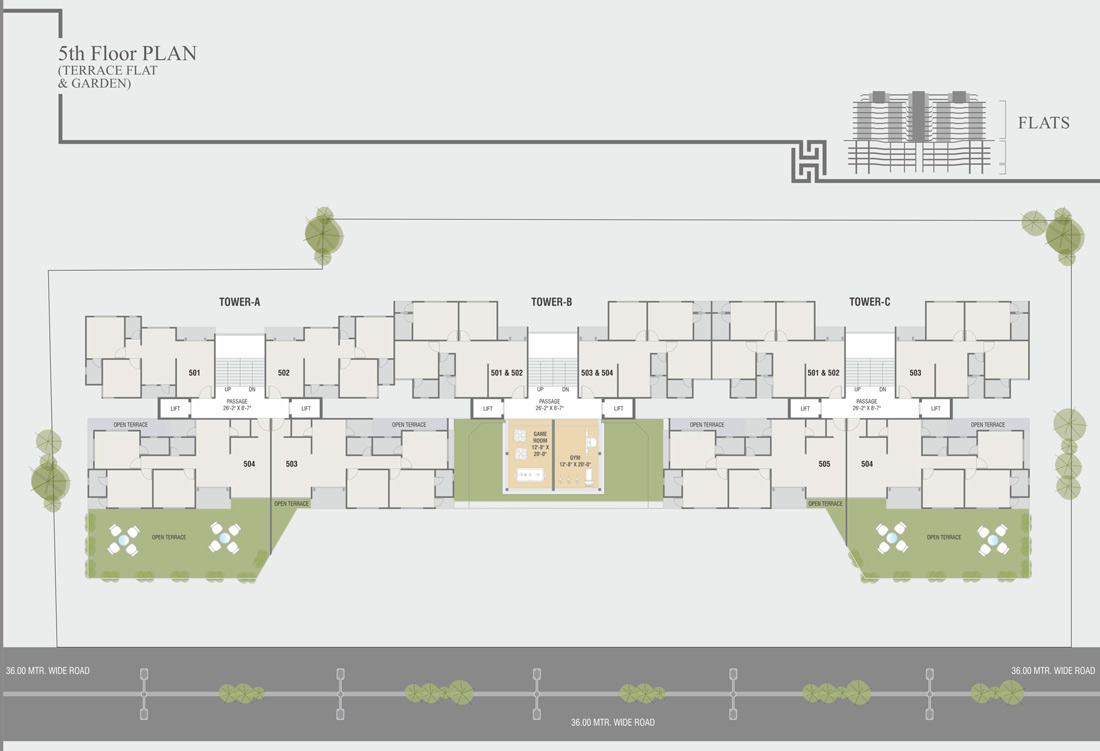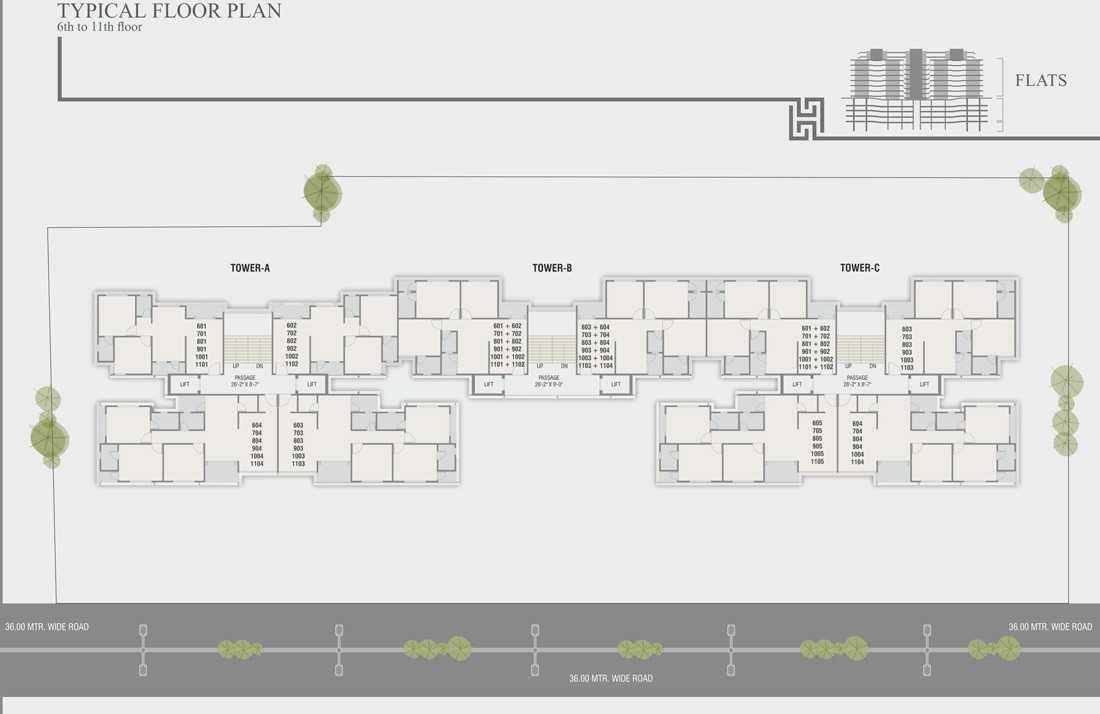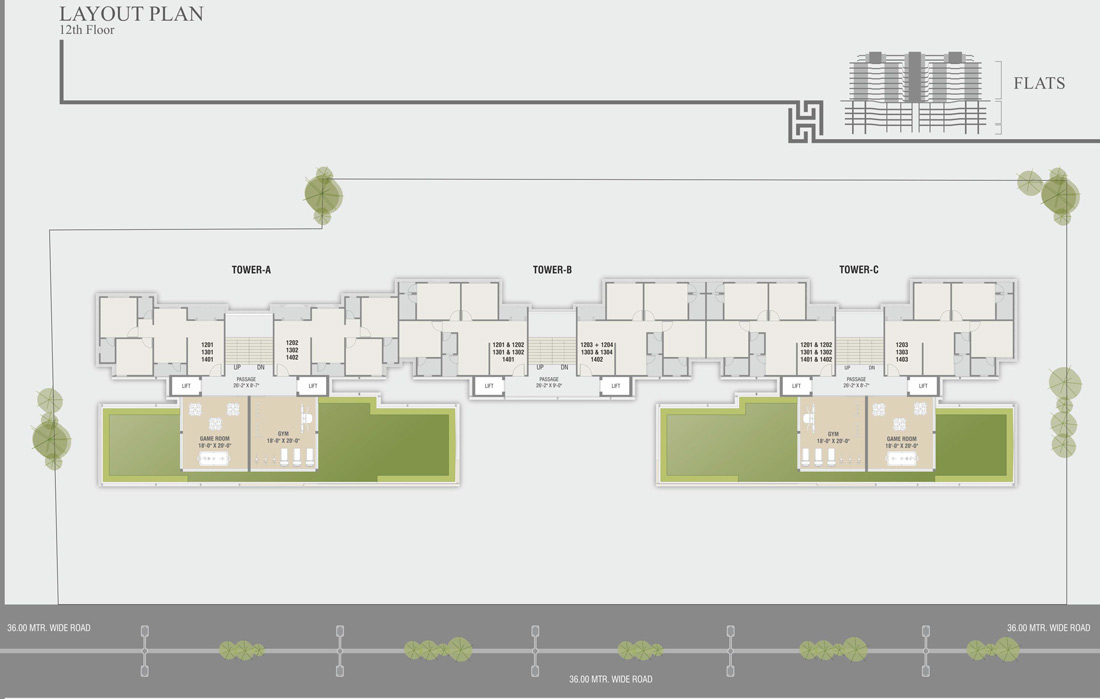Description
Check out this residential project for sale by Shreeji Buildcon in Soma Talav, Vadodara. DARSHANAM HYDE PARK 2 and 3 BHK FLATS | SHOPS in Manjalpur Vadodara offers Apartment as property type. The project has been developed in an area of 0.87 Acres. It is currently Under Construction. Available configurations include 2 BHK, 3 BHK. As per the area plan, units are in the size of 317.0 sq.ft.. Shreeji Darshanam Hyde Park possession is Dec, 2026. There is 1 building in this property. The address of Shreeji Darshanam Hyde Park is Beside Amarshaddha Society, Soma Talav.
At DARSHANAM HYDE PARK 2 and 3 BHK FLATS | SHOPS in Manjalpur Vadodara, all residents have easy access to some of the truly desired facilities such as Gymnasium. The property has Fire Sprinklers. Come home to Shreeji Darshanam Hyde Park.
Overview
2, 3 BHK Apartment
- 2 BHK Apartment Carpet Area :- 589.11 – 637 sq.ft. (54.73 – 59.18 sq.m.)
- 3 BHK Apartment Carpet Area :- 745.94 – 915.26 sq.ft. (69.3 – 85.03 sq.m.)
- Sizes :- 317.00 sq.ft. – 915.00 sq.ft.
- Project Area :- 0.87 Acres
- Towers :- 3
- Floors :- 14
- Units :- 152
- Total Project Area :- 0.870058 acres (3.52K sq.m.)
- Open Area :- 61 %
- Completion Date :- Dec, 2026
Aminities
- Gymnasium
- Indoor Game Room
- Sitting area
- Eco-Friendly Surrounding environment
- CCTV camera in Common area (for Residence)
- 24 Hours water supply
- Common Underground & Overhead water tank
- Ample Car Parking space in double layer
- 2 Standard quality passenger automatic elevators each tower (for Residence)
- 2 Standard quality passenger automatic elevators (Commercial)
- Power back up for common utility (Residence & Commercial)
- Indian Brick bat water proofing treatment in terrace
- Attractive name plate & letter box to maintain the uniformity of the projec
Specification
- STRUCTURE
• Earthquake resistant RCC frame structure as per structure design - WALLS
• Internal & external masonery work with bricks/blocks. - FLOORING
• Premium vitrified tile flooring with skirting. Natural stone/ vitrified tile flooring in common area. - WALL FINISH
• Interiors : Smooth plaster with wall putty and primer.
• Exteriors : double coat plaster with acrylic paint or texture as par Architect design. - DOORS
• M.S. rolling shutter with syenthetical enamel paint - LIFT
• Fully automatic passanger lifts with S.S. finish cabin of approved brand. - WASHROOM
• Well design common wash rooms on each floor with good quality C.P. fittings & vessels. Good quality ceramic tiles dado upto lintel level. Wash room provision to majority shops and offices. - ELECTRIFICATION
• Concealed good quality copper wiring with require Light, TV/ Network cable & 1 A.C. Point In each unit. Good quality switches & accessories. - SIGN BOARD
• Shops Sign board of every unit will be provided by us at extra cost as par architect design & size.
RERA No:- PR/GJ/VADODARA/VADODARA/Others/MAA08723/050721
Website : gujrera.gov.in
Details
-
Property ID 11180
-
Price Price on call
-
Property Type Apartments
-
Property Status New Properties
-
Property Label Under Construction
-
Rooms 4
-
Bedrooms 3
-
Bathrooms 3
-
Company SHREEJI BUILDCON
-
Property Status Under Construction
-
Carpet area 317.00 sq.ft. - 915.00 sq.ft.
-
Built up area 0.87 Acres
-
Allotted Parking Yes
-
Total Units 152
-
Floors 14
-
2 BHK Apartment Carpet Area 589.11 - 637 sq.ft. (54.73 - 59.18 sq.m.)
-
3 BHK Apartment Carpet Area 745.94 - 915.26 sq.ft. (69.3 - 85.03 sq.m.)


