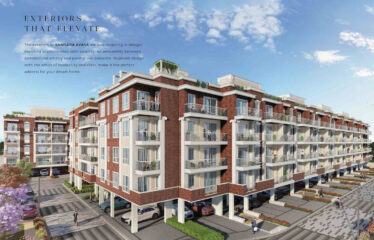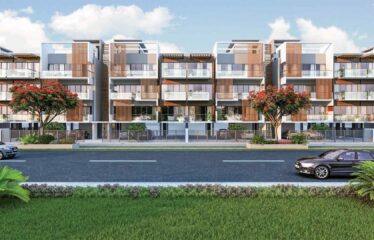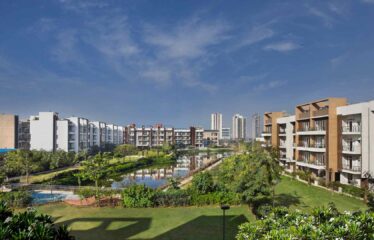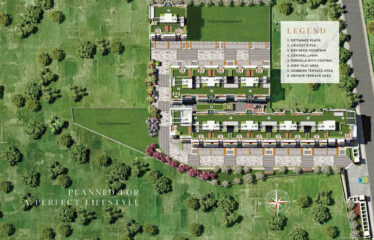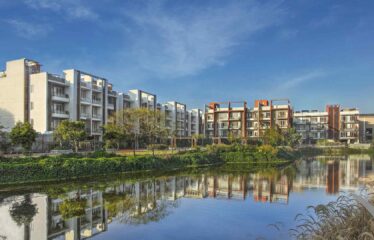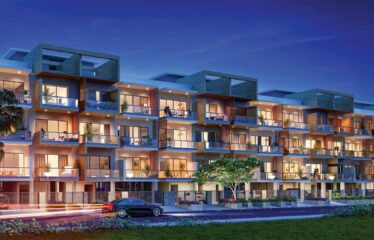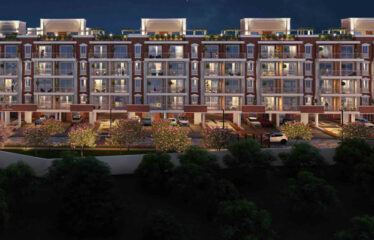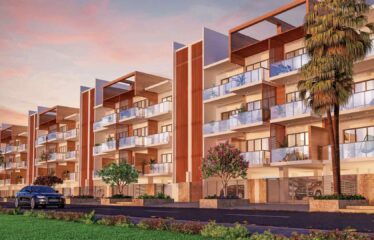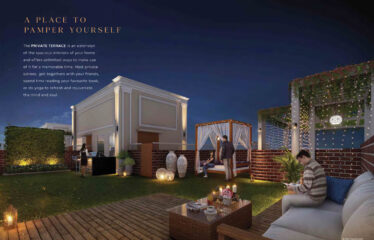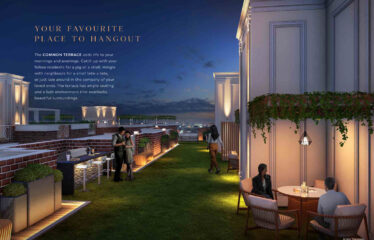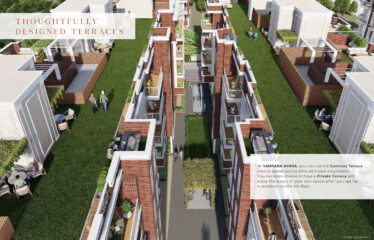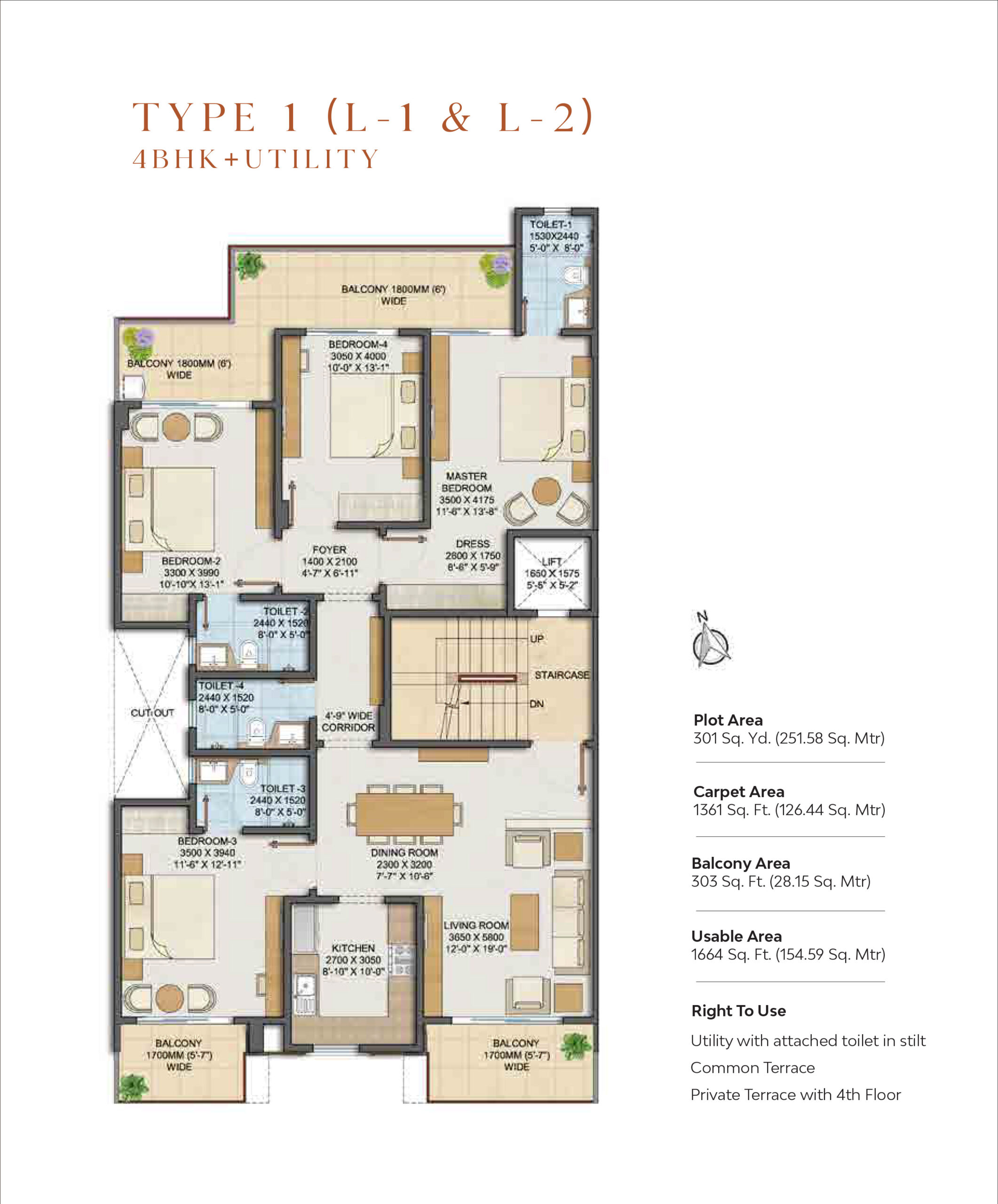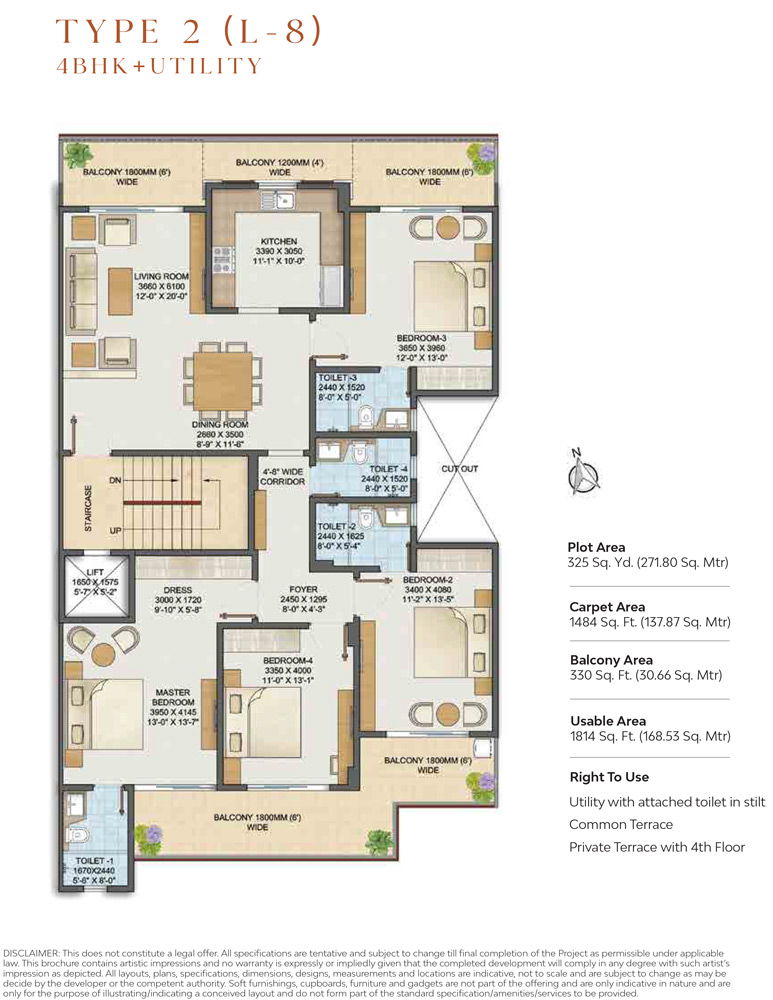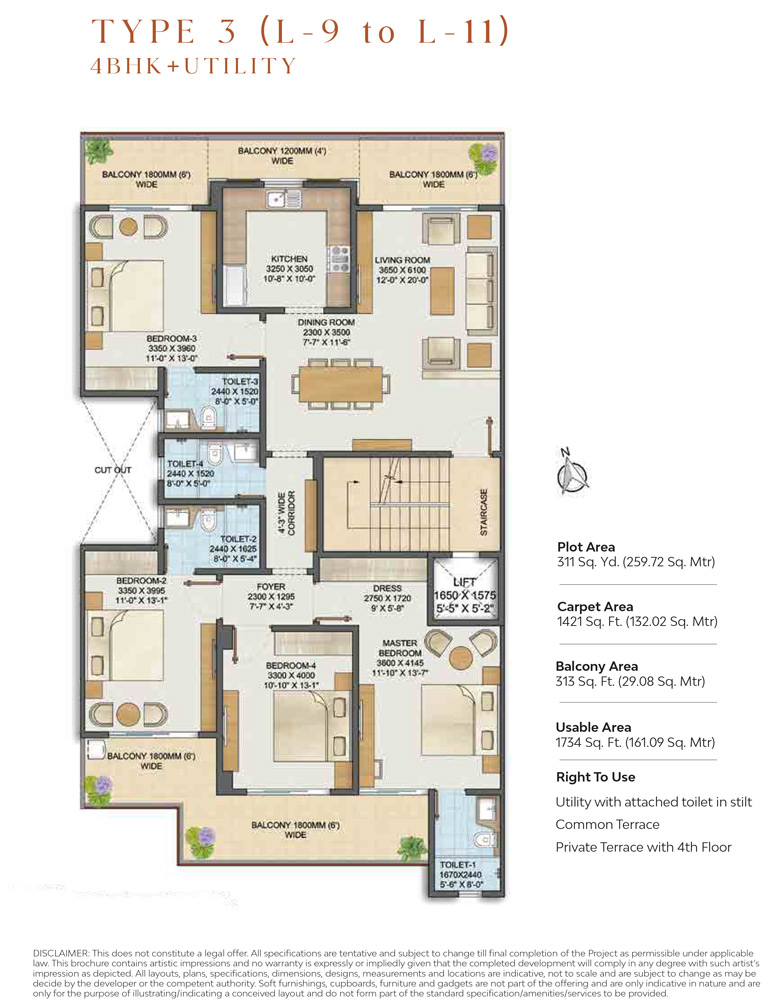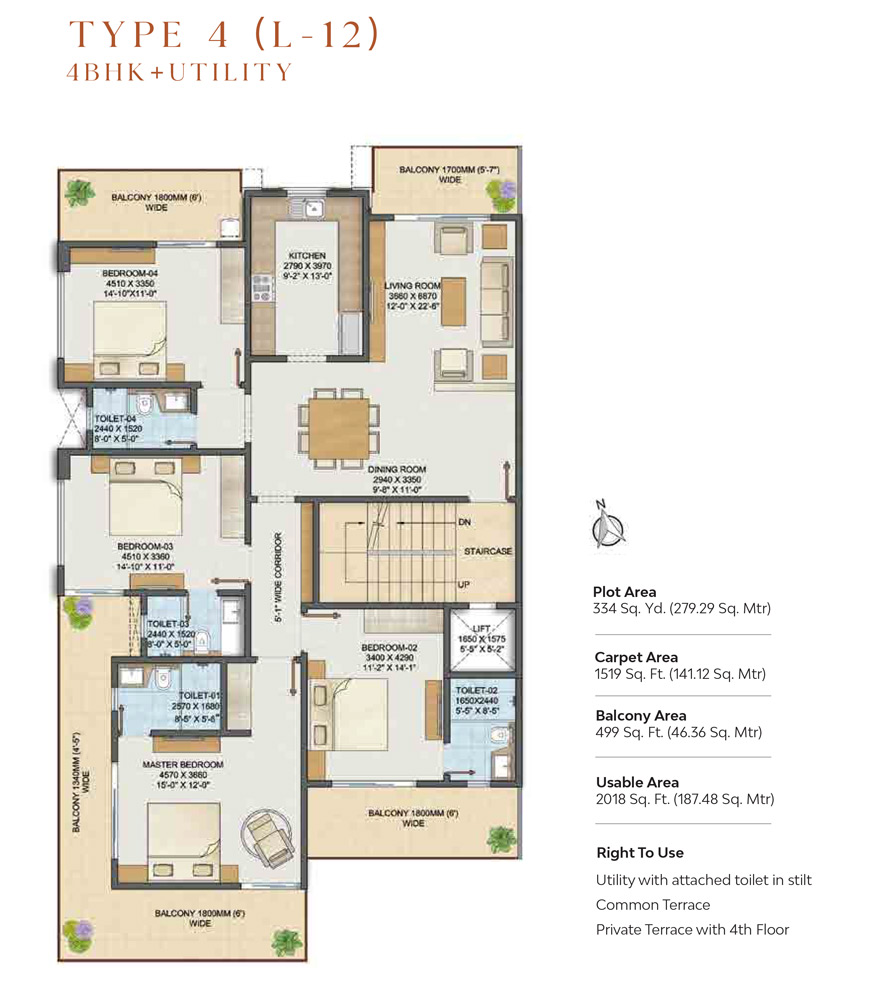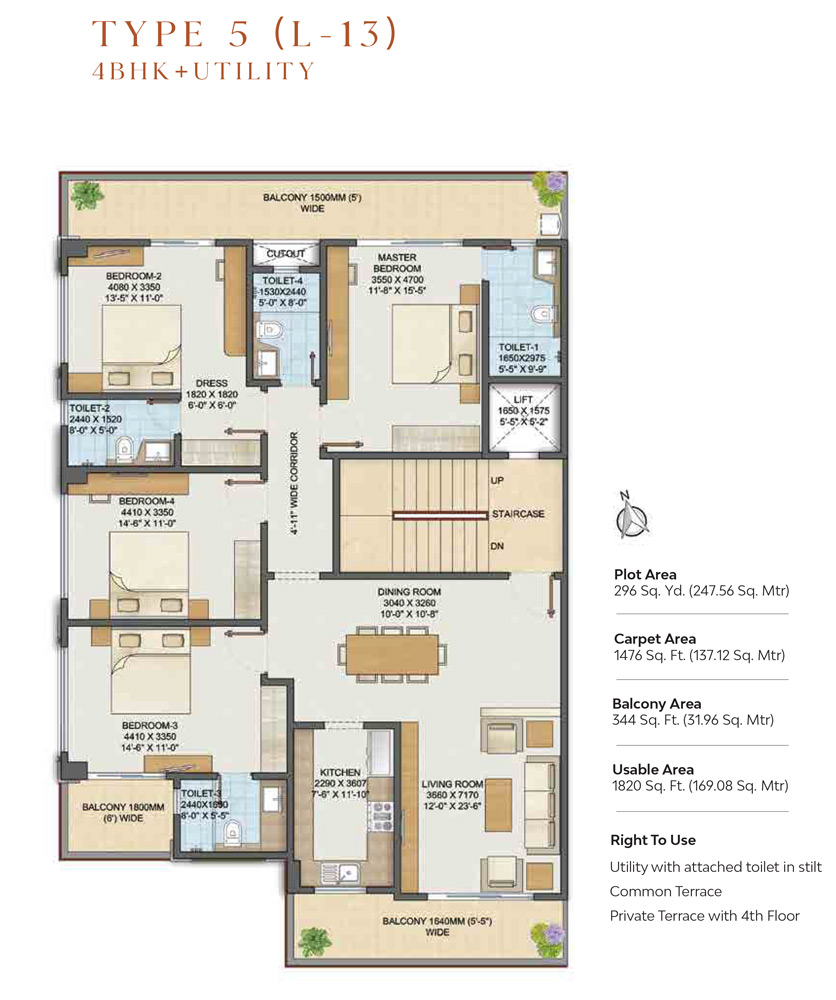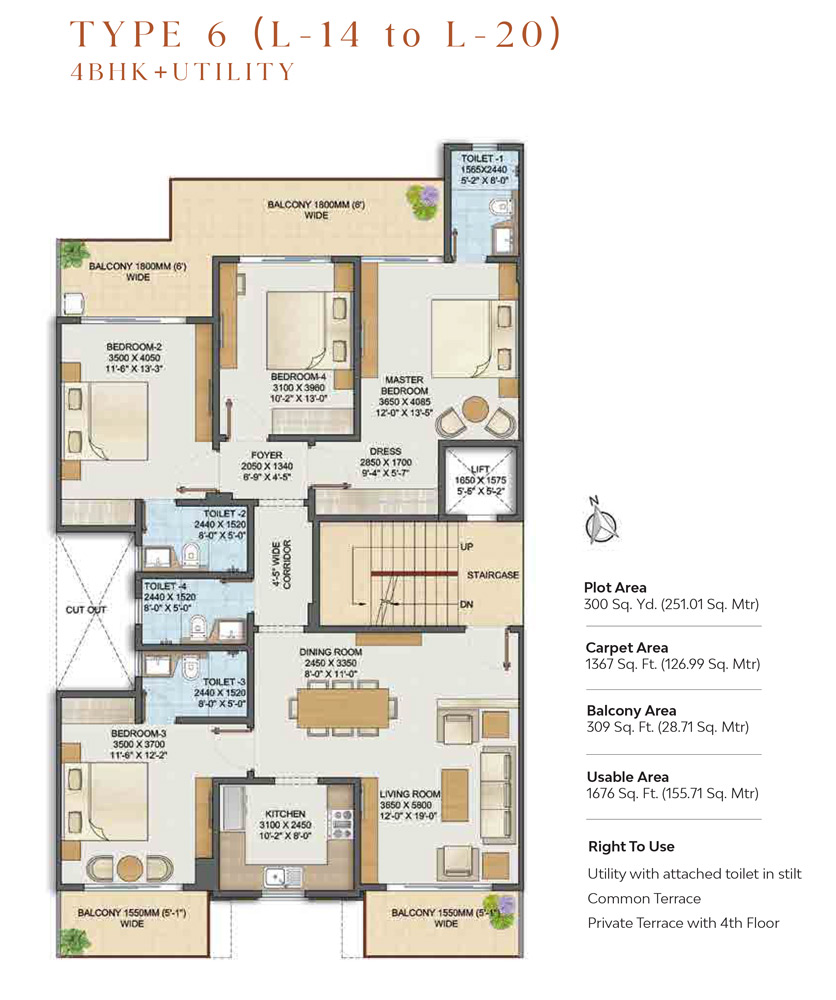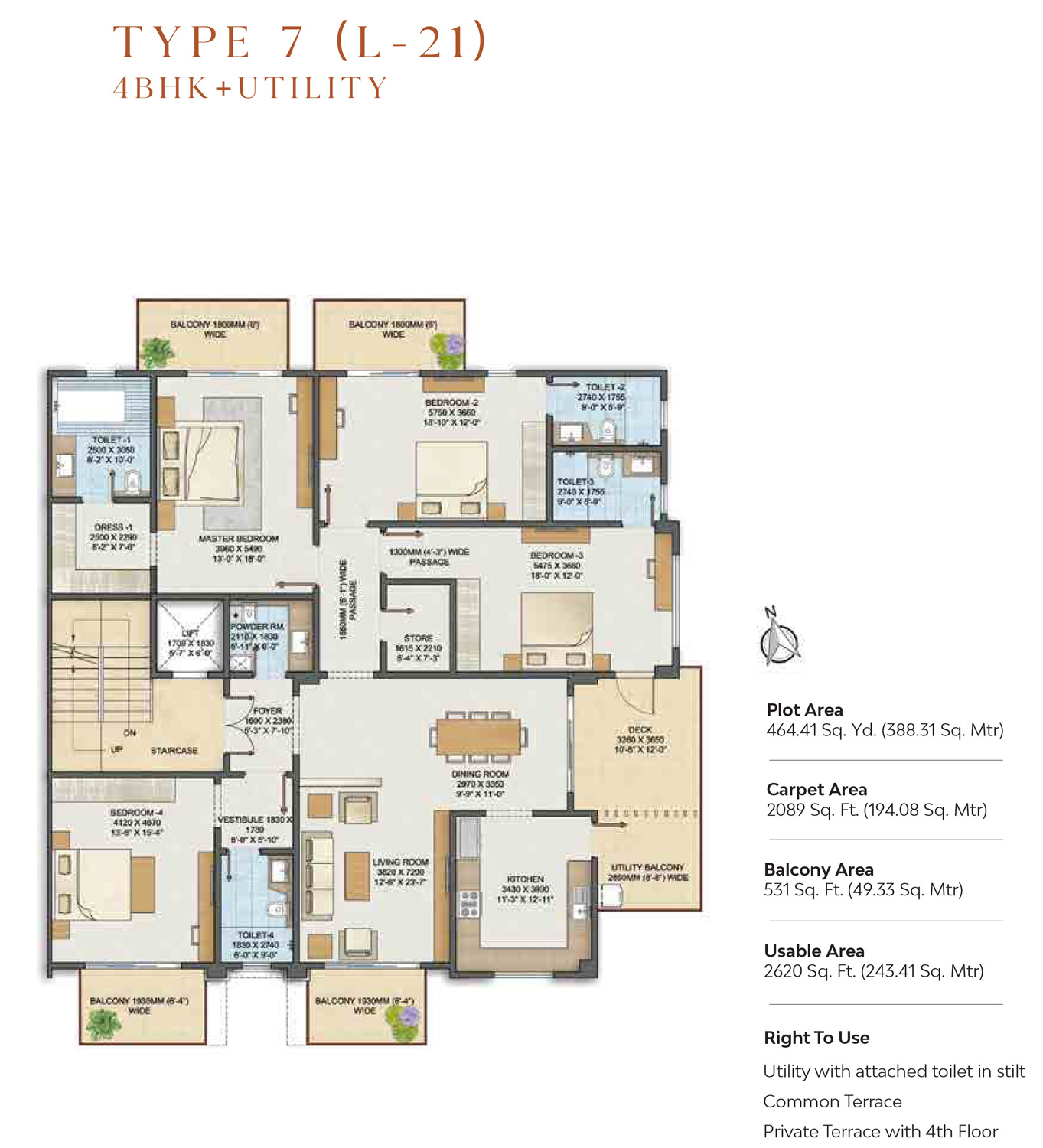Description
Samsara Avasa 4 BHK Apartment in Sector 63, Gurugram
Reserve what you deserve at Samsara Avasa by Adani Realty & Brahma Group. This luxurious property offering 4 BHK independent floors in Sector 63, Gurugram is an address which is a true expression of yourself.Rejoice in the convenience and comfort of living in an integrated, close-knit 4BHK community, thoughtfully planned to pamper you with all modern amenities. A world that will delight your senses and celebrate your fine taste.
Samsara Avasa 4 BHK Apartment in Sector 63, Gurugram offers low-rise, independent 4 BHK residences with a choice of private and common terraces spread across 4 storeys with stilt parking facility. This gated community comes with 24/7 security, CCTV surveillance for a well-guarded and secured living. With the added goodness of a close-knit community and the perks of low-density occupancy, Adani Samsara Avasa is as exclusive as it can get.
Samsara by Adani Realty and Brahma Group
Amongst the most happening residential projects in Gurugram, Samsara is a name to look forward to. The project, a conscious alliance between Adani Realty and the Brahma Group, is a community of exquisite 3 & 4 BHK independent floors in Gurugram. The place is an abode of amenities and offers one of the finest living places in the city.
Overview
4 BHK Apartment
- Unit Size (RERA Carpet Area)
126.44 – 194.08 Sq. Mtrs. | 1,361 – 2,089 Sq. Ft. - Total Units :- 200
- Acres :- 75
- Launch Date :- May, 2023
- Possession Starts :- Dec, 2026
Aminities
1. ENTRANCE PLAZA
2. CRICKET PITCH
3. DRY DECK FOUNTAIN
4. CENTRAL LAWN
5. PERGOLA WITH SEATING
6. KIDS’ PLAY AREA
7. COMMON TERRACE AREA
8. PRIVATE TERRACE AREA
Specification
- LIVING / DINING
FLOORS Imported Marble
WALLS:- Acrylic Emulsion Paint
CEILING:- Acrylic Emulsion Paint
DOORS:- Main Entrance Door – Polished Veneer / Laminated
Flush Door with Frame, Digital Lock Integrated with VDP
WINDOW :- Aluminium Windows - BEDROOMS
FLOORS :- Laminated Wooden Flooring in all Bedrooms
WALLS :- Acrylic Emulsion Paint
CEILING:- Acrylic Emulsion Paint
DOORS :- Flush Door with Laminate on Both Sides
WINDOW:- Aluminium Windows (Mosquito Mesh for Sliding
Door/ Window) - KITCHEN
FLOORS :- Vitrified Tiles
WALLS :- 2′ High Ceramic / Vitrified Tiles Above Counter /
Acrylic Emulsion Paint
CEILING :- Acrylic Emulsion Paint
DOOR / WINDOW :- External Aluminium Doors & Windows
KITCHEN COUNTER TOP :- Granite / Stone
FITTINGS / FIXTURES :- Modular Kitchen (Above & BeloCounter) with Hob &
Chimney, Double Bowl Sink, Instant Geyser, Provision
for Piped Gas Supply, Microwave, Dishwasher,
Refrigerator of Reputed Make - BALCONY / TERRACES
FLOORS:- Matt Ceramic Tiles
WALLS :- Weather-Proof Paint
CEILING:- Weather-Proof Paint
TERRACE GARDEN :- Potted Plants, Electrical Point
OTHERS :- Water Point in Utility Balcony & Terrace - BATHROOMS
FLOORS :- Vitrified / Ceramic Tiles
WALLS :- Vitrified / Ceramic Tiles till False Ceiling Height
CEILING :- Acrylic Emulsion Paint
DOORS :- Flush Door with Laminate on Both Sides
WINDOW :- Aluminium Window
OTHERS :- Marble / Granite Counter-Top, Geyser, Health Faucet,
Exhaust Fan, Toilet Paper Holder & Towel Rail,
Looking-Mirrors - CP FITTINGS /SANITARYWARE
Kohler / Jaquar / American Standard or Equivalent
Website : rera.delhi.gov.in
Details
-
Property ID 13119
-
Price Price on call
-
Property Type Apartments
-
Property Status New Properties
-
Property Label Under Construction
-
Rooms 5
-
Bedrooms 4
-
Bathrooms 4
-
Company Adani Reality
-
Property Status Under Construction
-
Carpet area 1664.00 sq.ft. - 2620.00 sq.ft.
-
Allotted Parking Yes
-
Total Units 200


