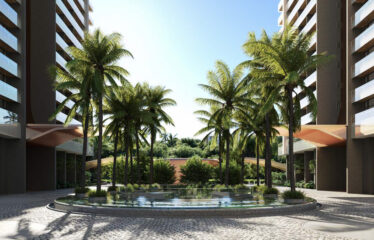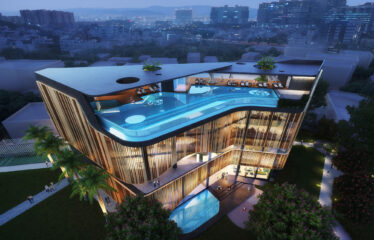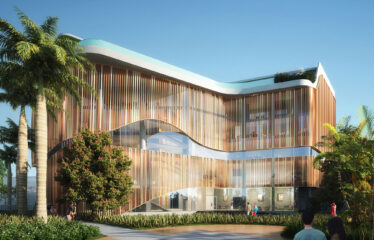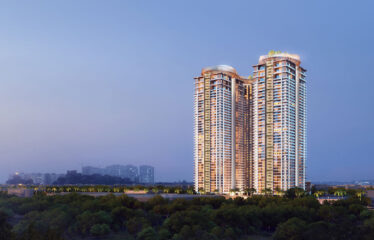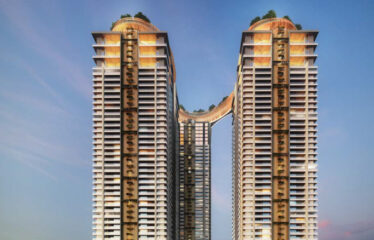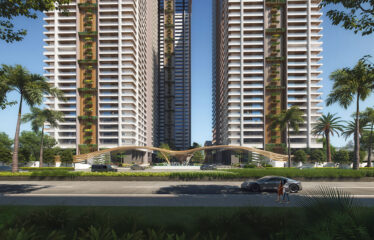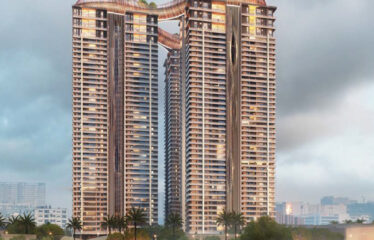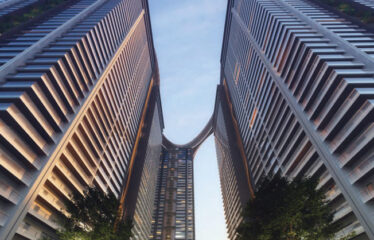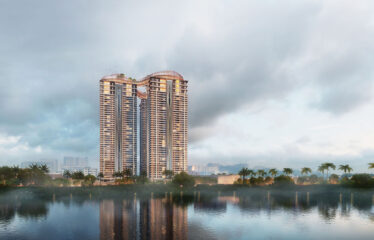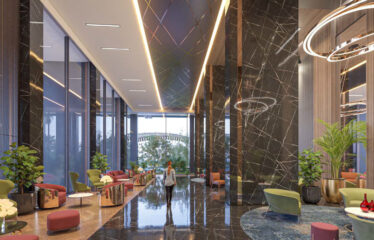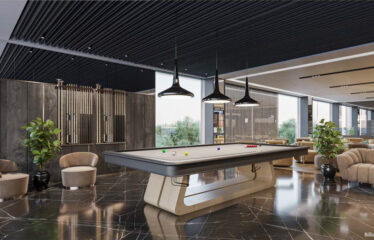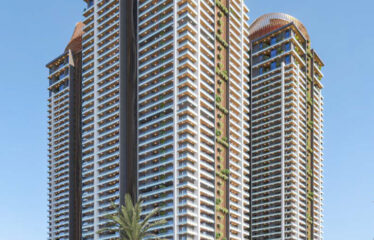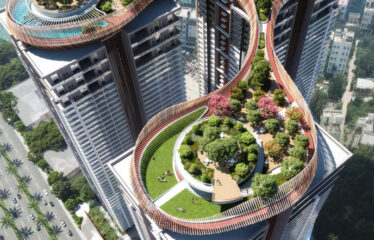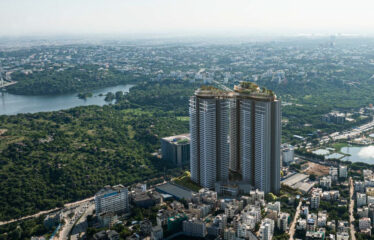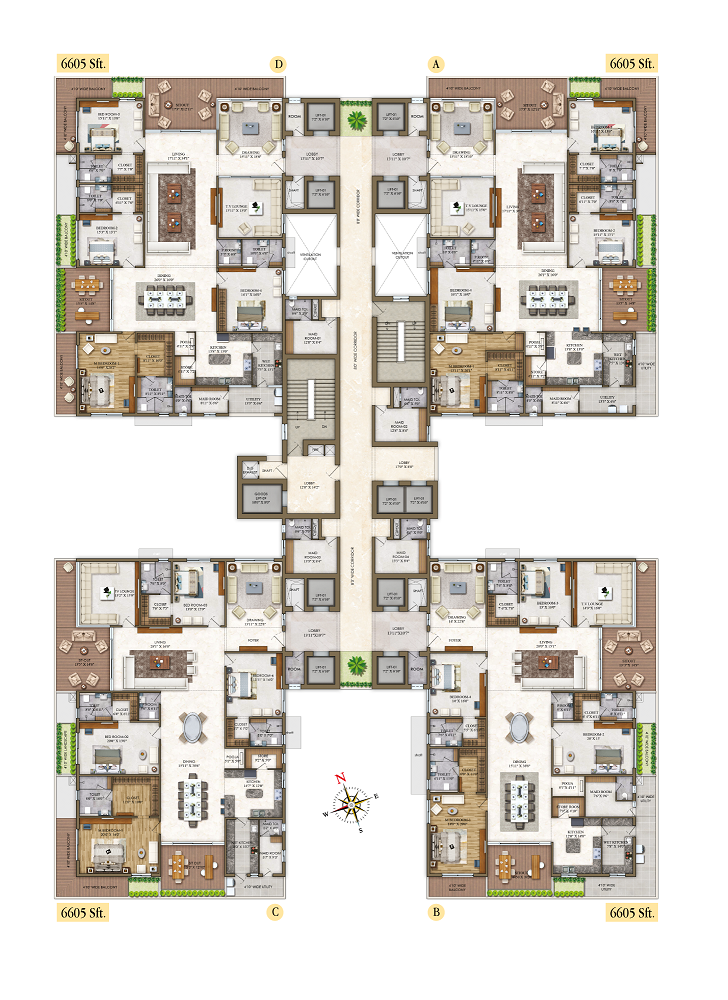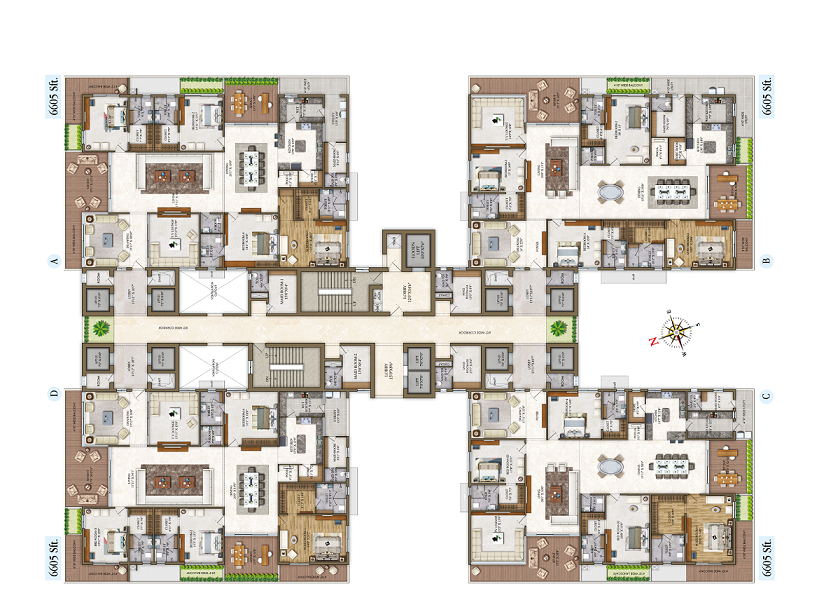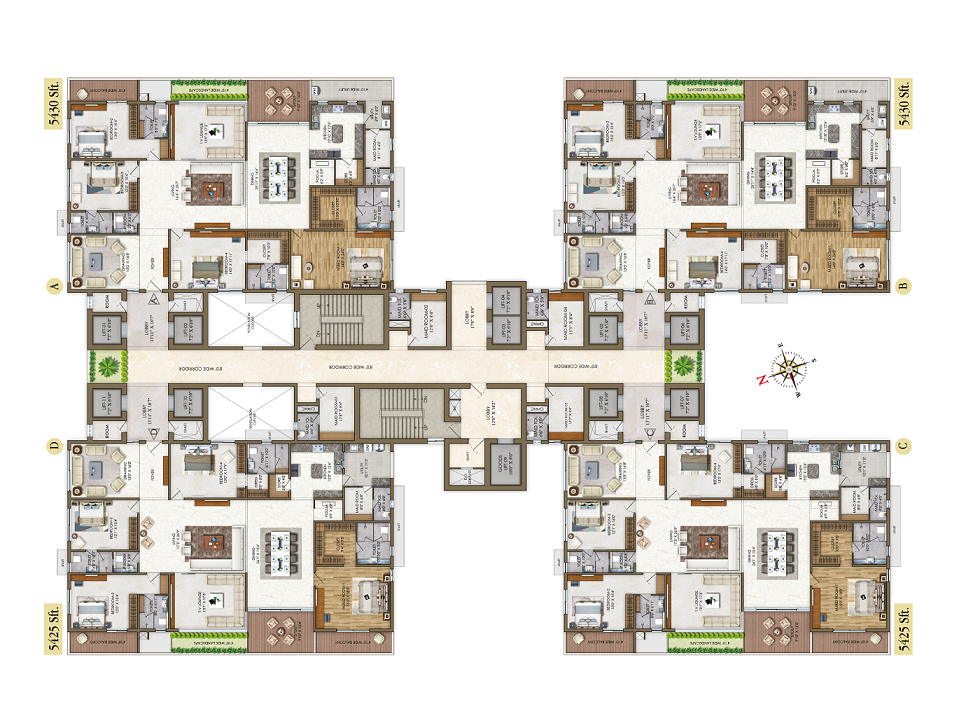Description
Raghava IRIS is the new landmark high-rise ultra-luxury residential Apartment project launched in Raidurgam, Gachibowli, Hyderabad. The residential enclave Raghava IRIS 4 BHK Apartment in Gachibowli, Hyderabad features the very best in Raghava Projects’ ultra-luxury living segment.
Raghava IRIS 4 BHK Apartment in Gachibowli, Hyderabad offers just 4 spacious and opulent 4 BHK Apartments per floor with private elevators with luxurious features. Beautiful landscapes, and over 7 acres of lush SkyDeck open green spaces all around Raghava IRIS make it more special & Elite.
Overview
- Sizes :- 5425.00 sq.ft. – 6605.00 sq.ft
- Project Size :- 3 Buildings – 528 units
- Project Area :- 7.38 Acres
- Launch Date :- Oct, 2022
- Possession Starts :- Sep, 2028
Amenities
- Gym
- Swimming Pool
- Massage Room
- Security
- Children Play Area
- Badminton Court
- Tennis Court
- Basket Ball Court
- Park
- Visitor Parking
- Club House
- Car Parking
Specification
- Foundation & Structural Frame
RCC foundation & RCC framed structure. - Plastering Internal
Internal Walls:
Gypsum plastering to smooth finish for internal walls. - Painting
External:
Textured / smooth finish & two coats of exterior emulsion paint with architectural features. - Internal
Smooth gypsum finish with skim coat + acrylic primer + 2 coats of luxury acrylic emulsion paint of low VOC.-
Ceiling gypsum boxing to cover services as per design. Single coat putty + 2 coats of luxury acrylic emulsion of low VOC. - Kitchen / Utility
Water Connections:
Separate municipal tap (Manjeera or any other water provided by GHMC along with borewell water). Provision for fixing of water RO system. - Exhausts:
Provision for chimney. - Utility / Wash:
Washing machine / dishwasher provision in utility area. - Master Bedroom
Bath & Shower:
Shower cubicle with openable / sliding doors.
CP:
Fixtures shall be high-capacity diverter integrated thermostatic with body jets and rain panel from Maier, Gessi, Fantini or equivalent.
Sanitary
Smart intelligent wall hung WC integrated with tornado flush, rimless bowl and cefiontect technology. - Electrical
Cables concealed copper wiring of Havells / Polycab or equivalent.
Modular switches for other services (make – Schneider, Legrand or equivalent).
LED light fixtures for all common areas & landscape area lighting.
3-phase supply for each unit and prepaid energy metres. - Plumbing Line System
Single stack system will be provided (make – Geberit or equivalent). - Fire & Safety
Fire hydrant & fire sprinkler system in all the flats, corridors & all basements.
Fire alarms & public addressing systems will be provided.
TSRERA No:- P02400005078
Website :- https:// http://rera.telangana.gov.in/
Details
-
Property ID 13727
-
Price Price on call
-
Property Type Apartments
-
Property Status New Properties
-
Property Label Under Construction
-
Rooms 5
-
Bedrooms 4
-
Bathrooms 4
-
Company RAGHAVA PROJECTS
-
Property Status Under Construction
-
Carpet area 5425.00 sq.ft. - 6605.00 sq.ft.
-
Allotted Parking Yes
-
Total Units 528 units
-
Acres 7.38 Acres
-
Buildings 3
Address
Open on Google Maps-
Address Iris apartment, 6-3-661/8/A, Sangeet Nagar, Somajiguda, Hyderabad, Telangana 500082
-
Country India
-
Province/State Telangana
-
City/Town Hyderabad
-
Neighborhood Secunderabad
-
Postal code/ZIP Raghava IRIS


