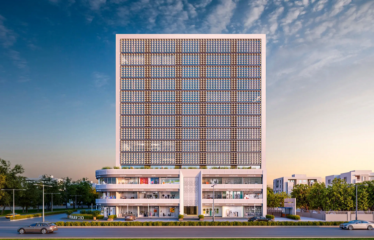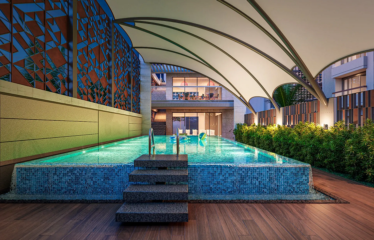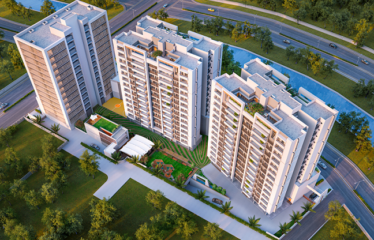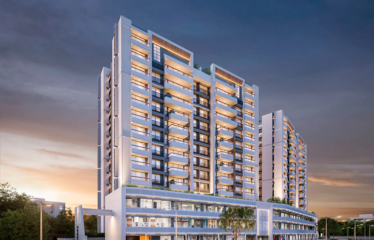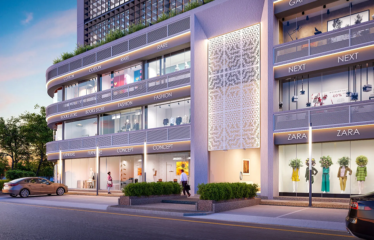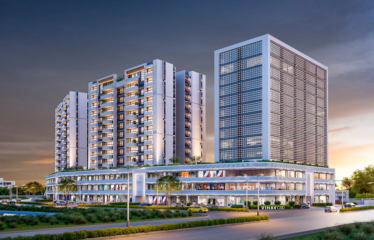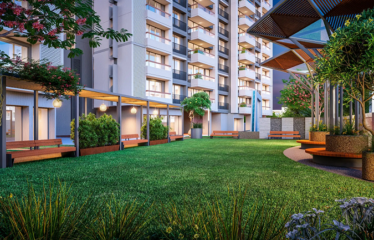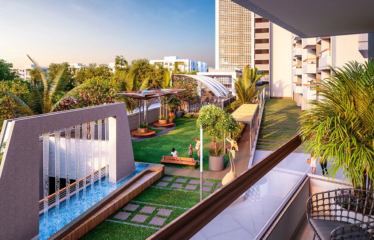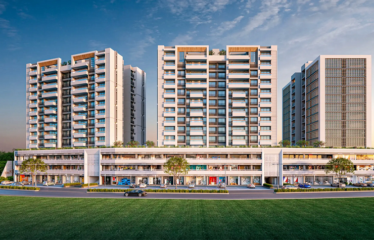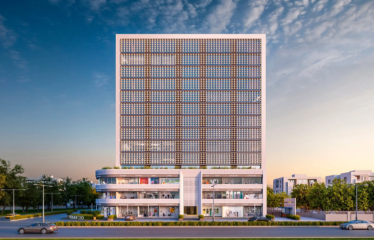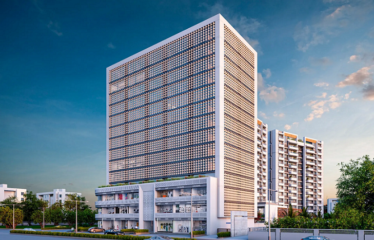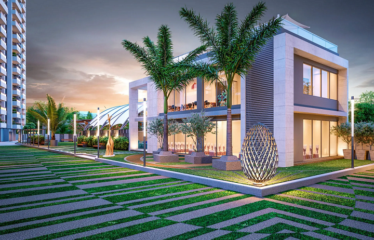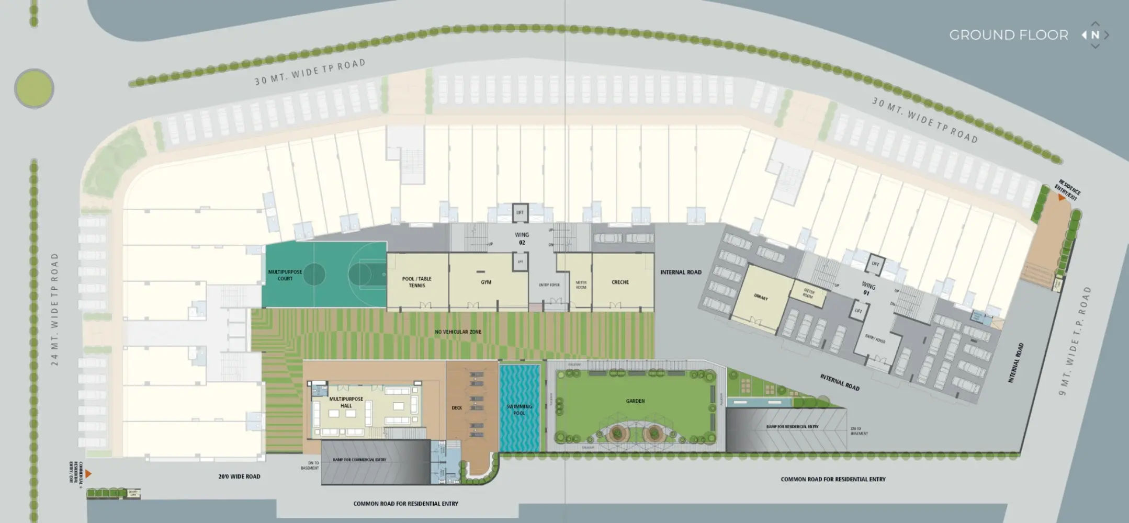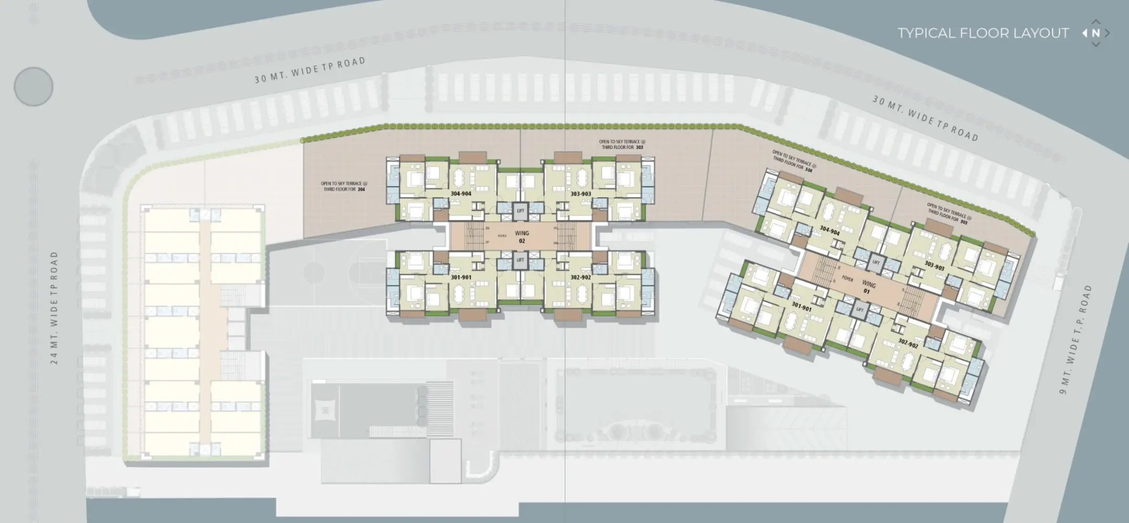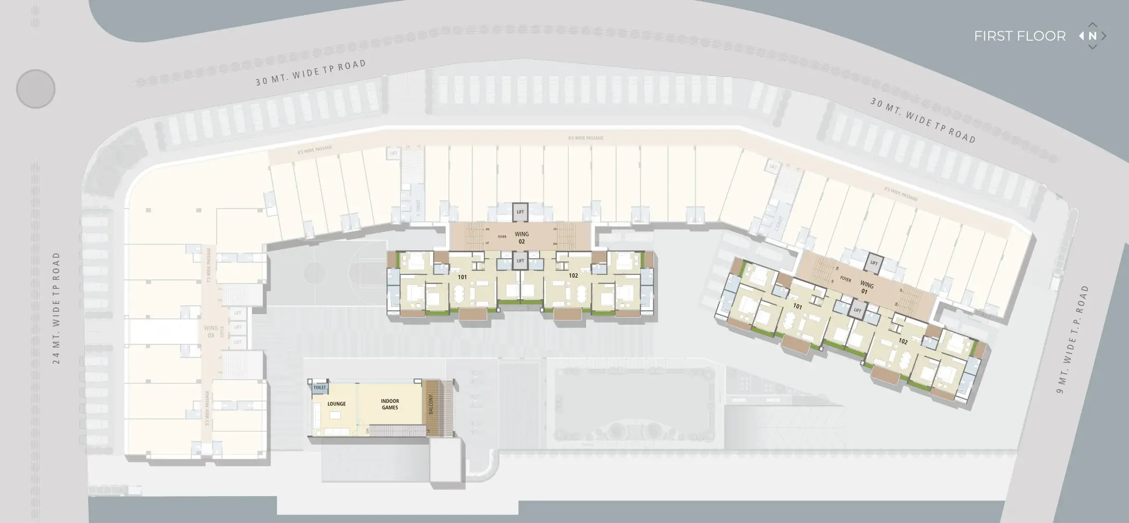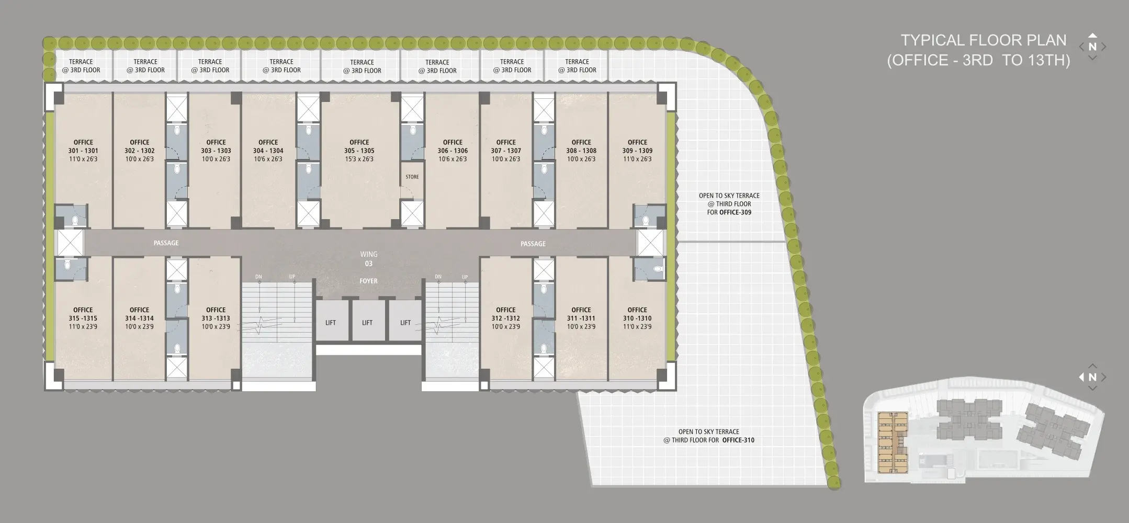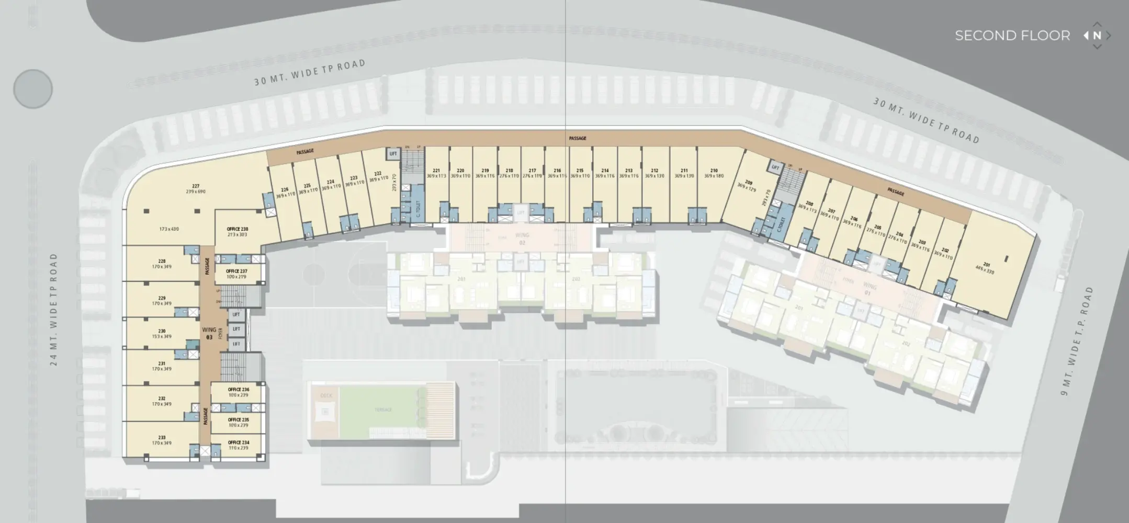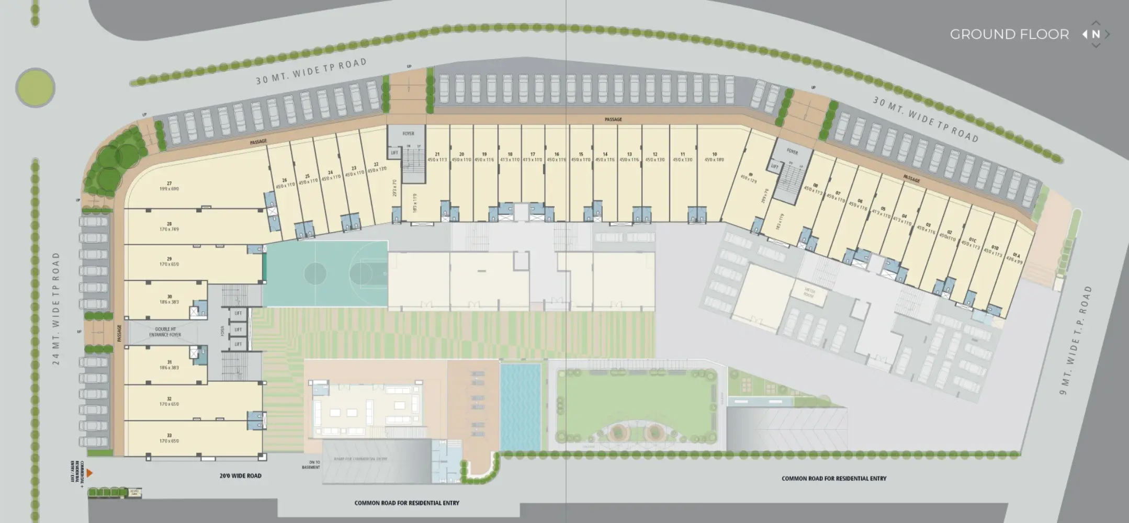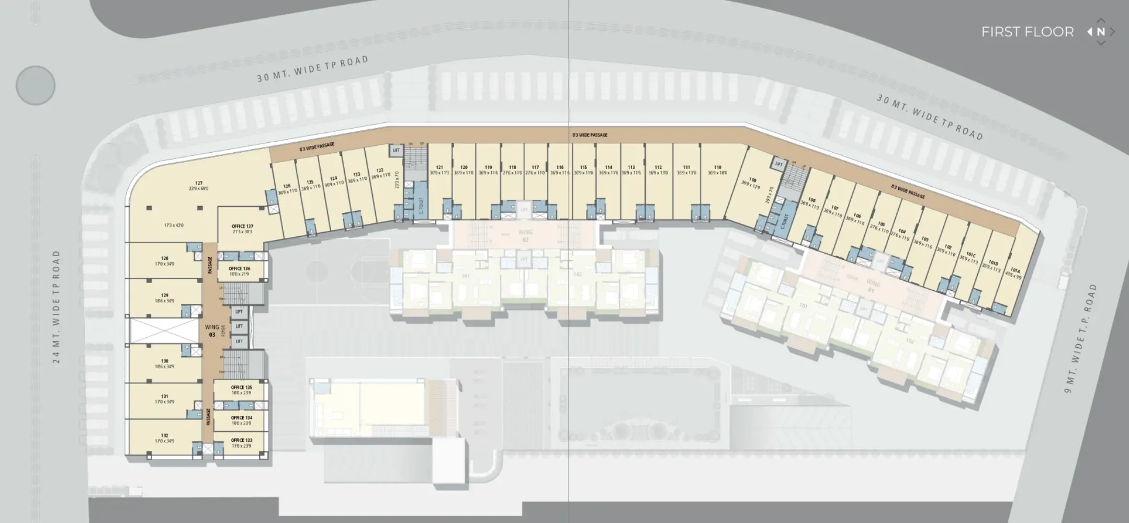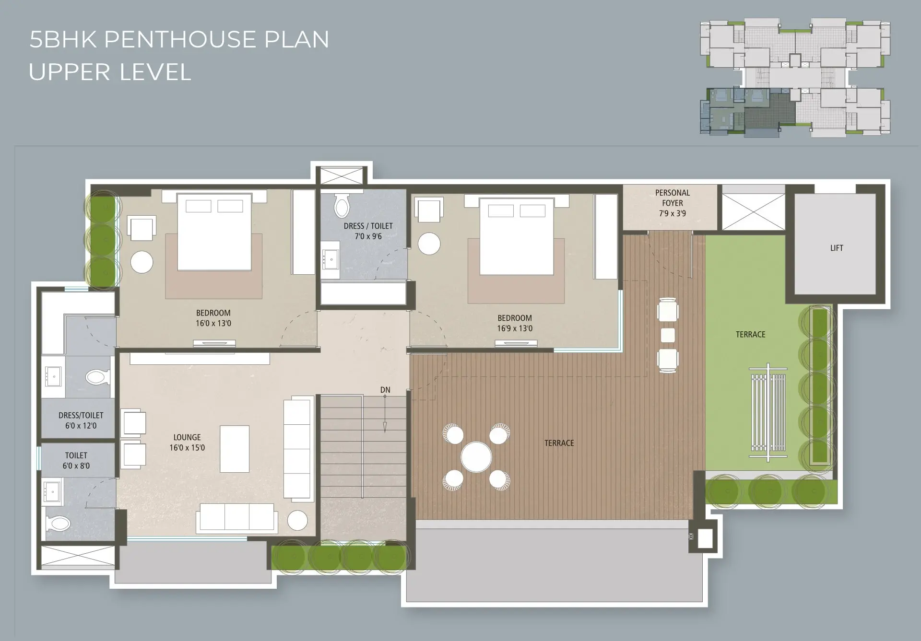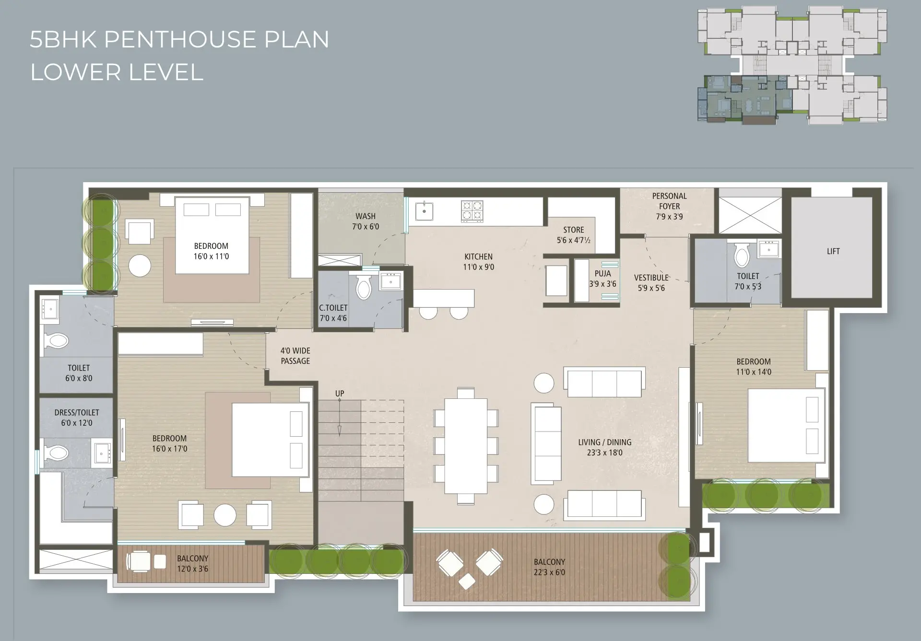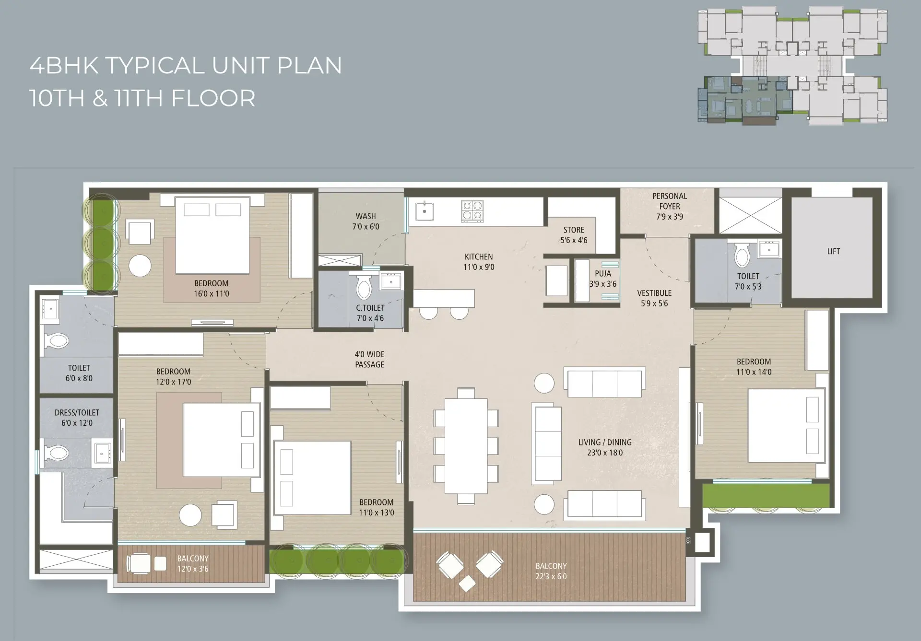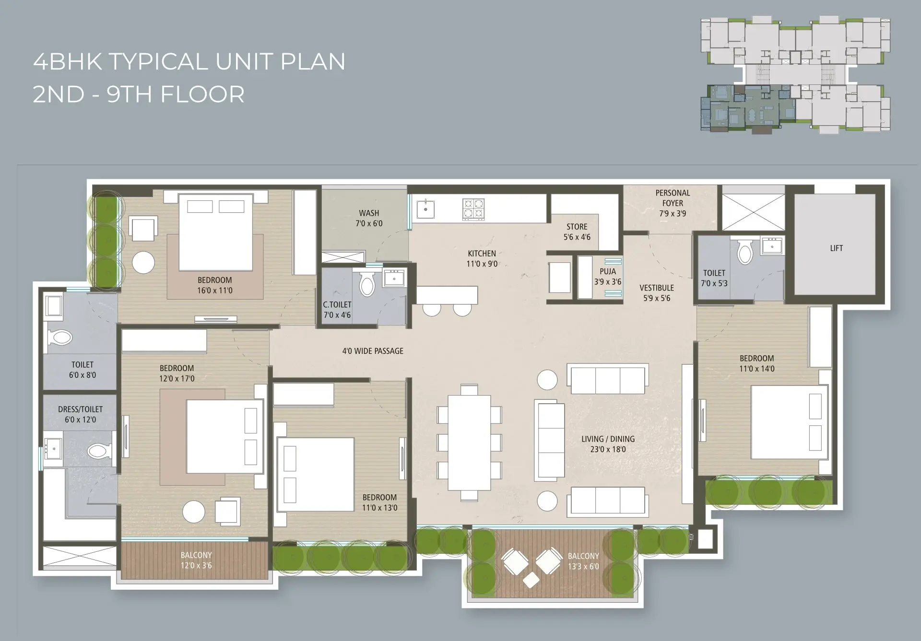Description
Discover Vihav Central Business District 4, 5 BHK Apartments and Commercial in Bhayli, Vadodara, an upcoming under-construction .Designed to meet the needs and requirements of homebuyers, this project by Vihav Group offers a range of basic facilities and amenities. With a scheduled possession date in Dec 2025, Vihav Central Business District 4, 5 BHK Apartments and Commercial in Bhayli, Vadodara is set to redefine modern living.
Experience a host of unique amenities at VIHAV CENTRAL BUSINESS DISTRICT , Vihav Central Business District 4, 5 BHK Apartments and Commercial in Bhayli, Vadodaras. Situated in the vibrant AREA Bhayli of Vadodara, this property offers numerous surrounding benefits
Overview
4, 5 BHK Apartments Configurations
- (Super Builtup Area) Sizes :- 3131.00 sq.ft. – 5519.00 sq.ft.
- Project Size :- 3 Buildings – 365 units
- Possession Starts :- Dec, 2025
Residential Amenities
- THE GRASS IS GREENER ON EVERY SIDELush green lawns for your walks and strolls
- FOR YOUR IMPROMPTU PARTY PLANSElegant banquet hall for memorable celebration
- FOR KITTY- PARTIES MINUS THE KIDDOSNo more worrying about your little ones while you are away
- THE SECRET TO A GOOD LIFE – GOOD HEALTHSweat it out at our state-of-the-art gymnasium
- GOT OFF EARLY FROM WORK? LOUNGE.A premium lounge for you to relax and unwind
- SPLASHES, STROKES AND SERENITYLarge swimming pool for fun pool times
- IN CASE YOU FEEL LIKE SHOWING OFF YOUR GAMING SKILLSIndoor games room with multiple games for fun
Commercial Specification
- Built-in Washroom & Pantry in each units
- Self-Contained Offices
- Hi-Tech Security
- Prime Location
- Class Amenities
- Expansive floor-to-floor height
- Gym & Conference room at Terrace level
- Exclusive Offices with Terrace Garden /Selected space with Pocket Terrace
- Decorative facade
- Ample Parking space
Residential Specification
- STRUCTURE
Earthquake Resistance Structure
Designed by Approved Structural Engineer - KITCHEN
Natural/ Artificial Premium Stone Platform with Quartz Sink
Designer Ceramic Tiles Dado above Kitchen Platform Up to 2 Ft.
Wash Area with Ceramic Tiles Dado & Natural Stone Floor - BATH
Designer Bathrooms with Kohler or equivalent Fittings and Vessels
Glazed Tile Dado Up-to Door Height
Good Quality Concealed PVC Plumbing - FLOORING
800 x 800 Vitrified Flooring in all Area
Anti-skid Flooring in Balcony and Wash - DOORS
Main Door: High Quality Wooden Frame Door with Veneer Paneling on Both Sides
Other Internal Door: Premium Quality with Laminated Branded Flush Doors - WINDOWS
Aluminum Sliding Windows with Mosquito Net - WALL FINISH
Interior: 2 Coat Putty with Primer Finish
Exterior: Texture with Weather Resistant Paint - ELECTRICAL
Concealed Copper ISI Wire with Modular Switches
Sufficient Electrical Points as per Consultant
MCB as Required
RERA No. :- PR/GJ/VADODARA/VADODARA/Others/MAA10821/191022
Website :gujrera.gov.in
Details
-
Property ID 11756
-
Price Price on call
-
Property Type Apartments
-
Property Status New Properties
-
Property Label Under Construction
-
Rooms 6
-
Bedrooms 5
-
Bathrooms 5
-
Company Vihav Group
-
Property Status Under Construction
-
Carpet area 3131.00 sq.ft. - 5519.00 sq.ft.
-
Allotted Parking Yes


