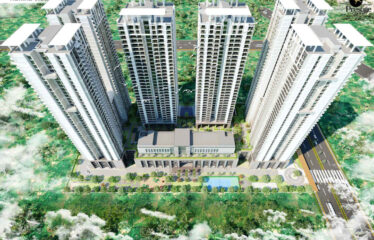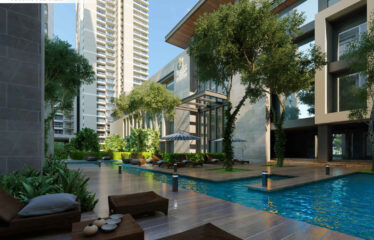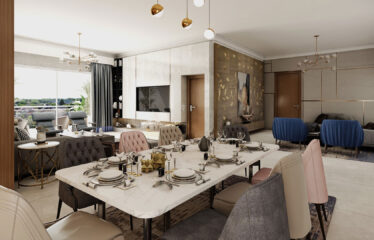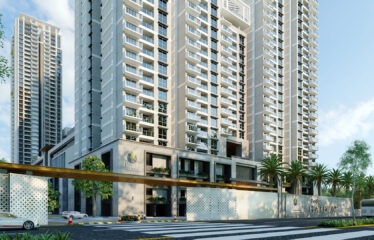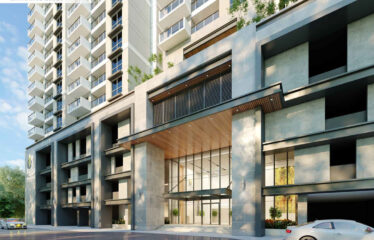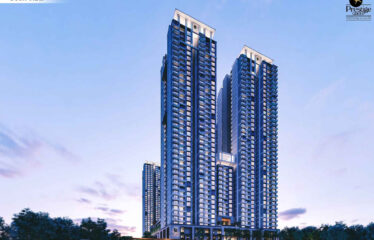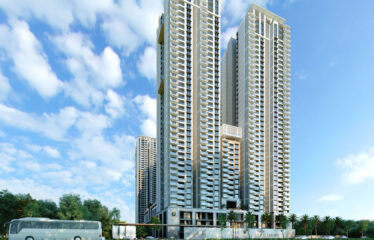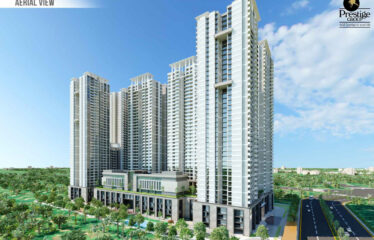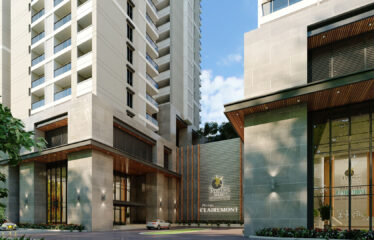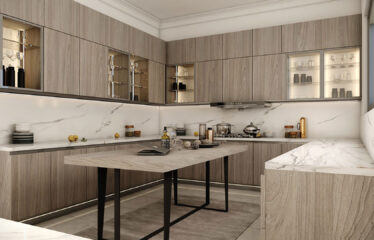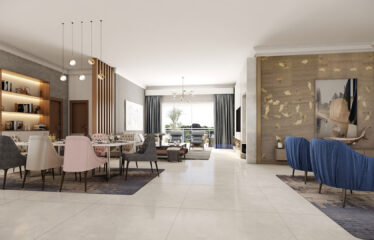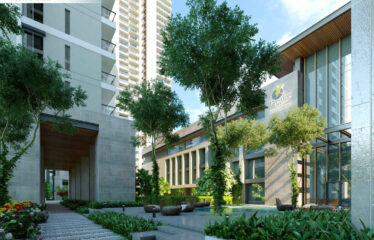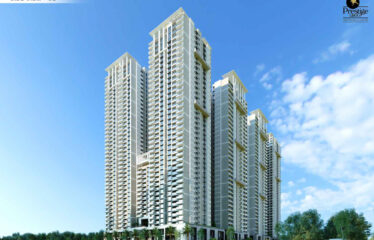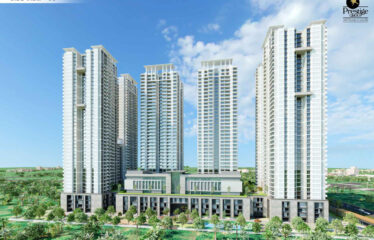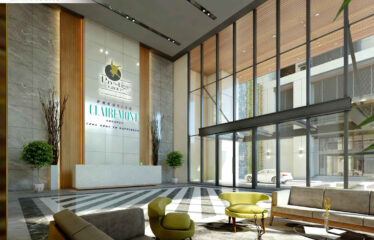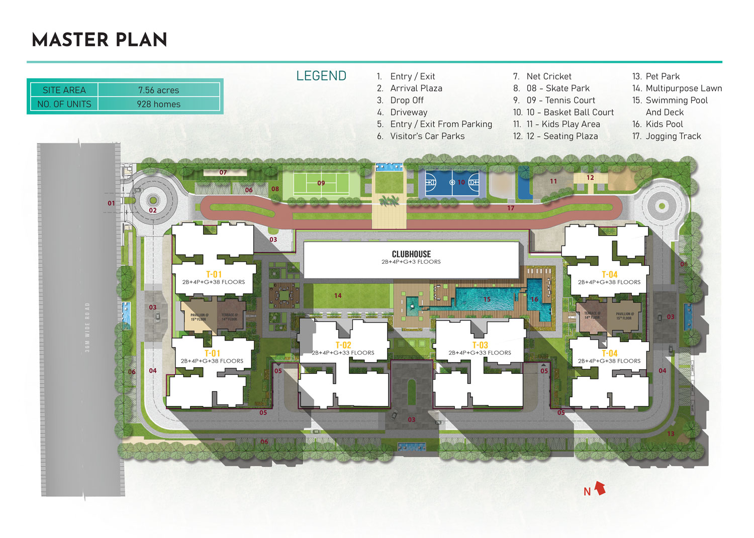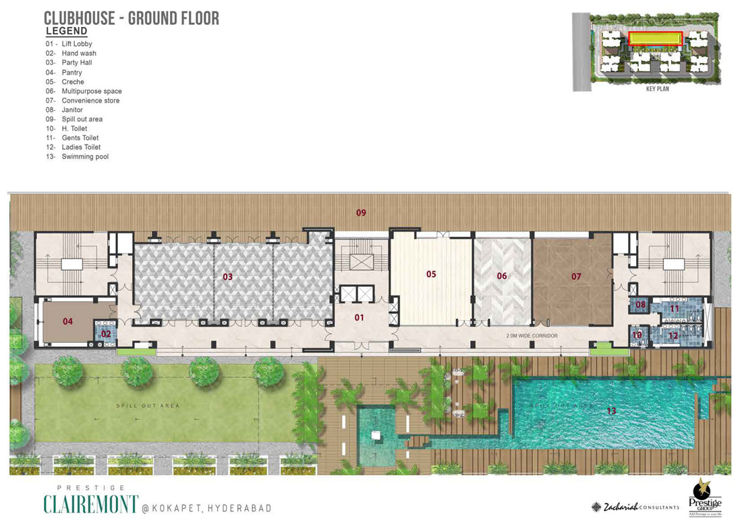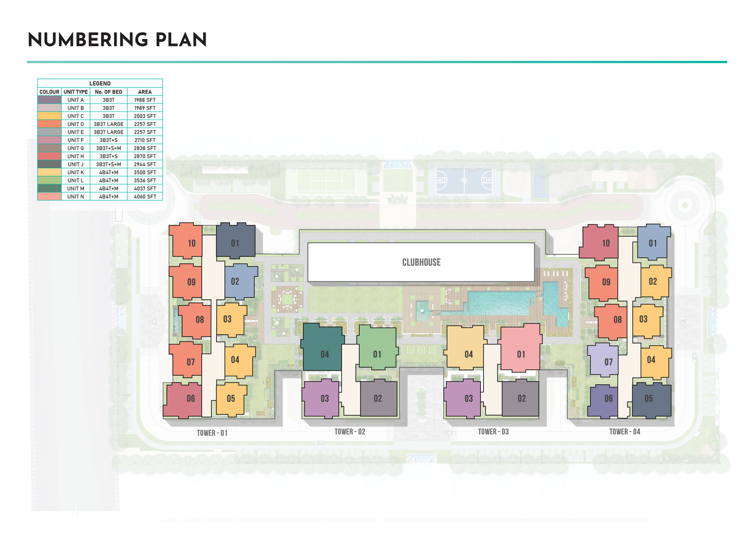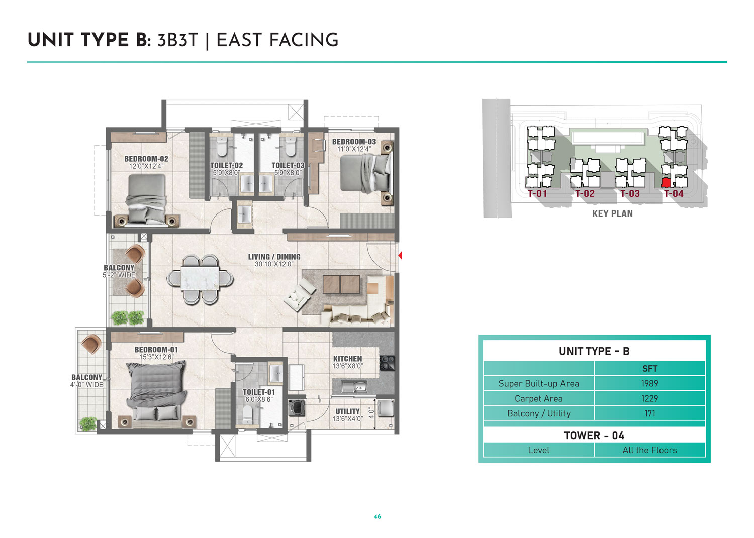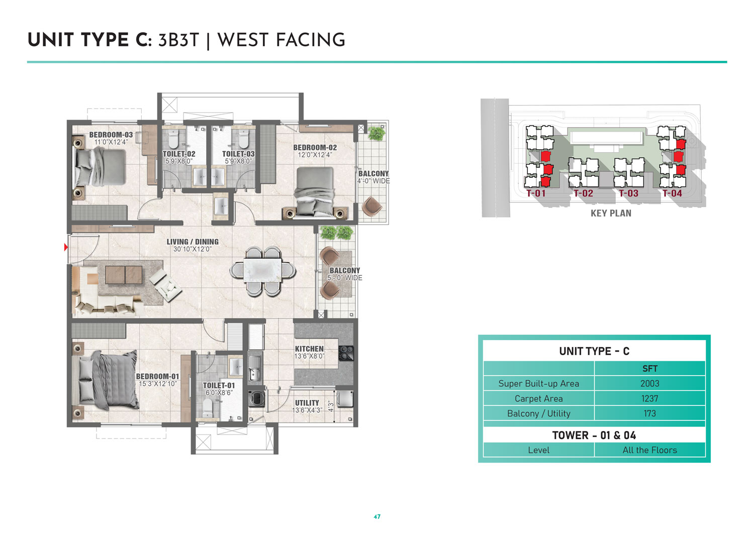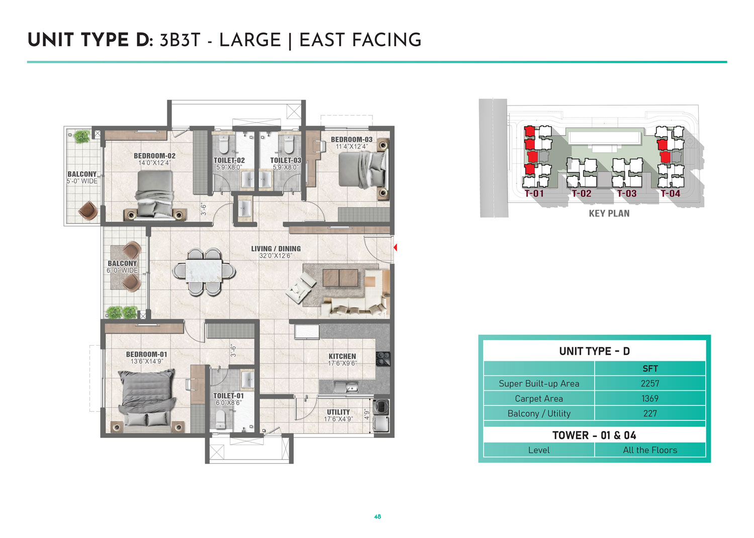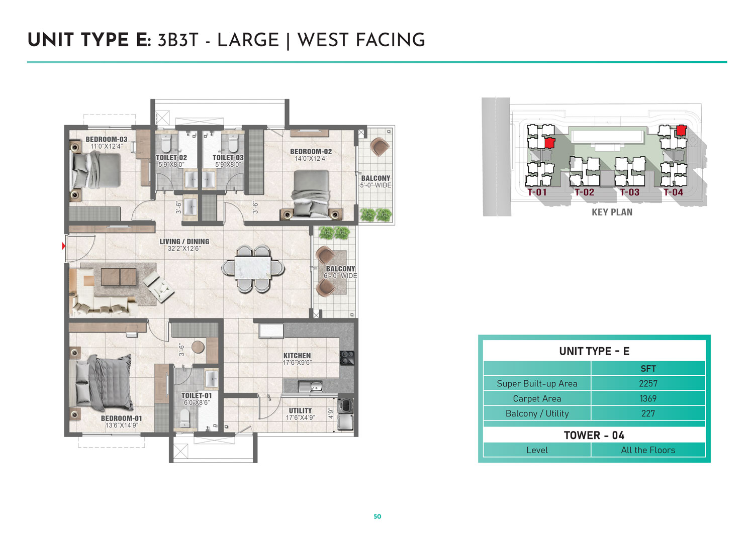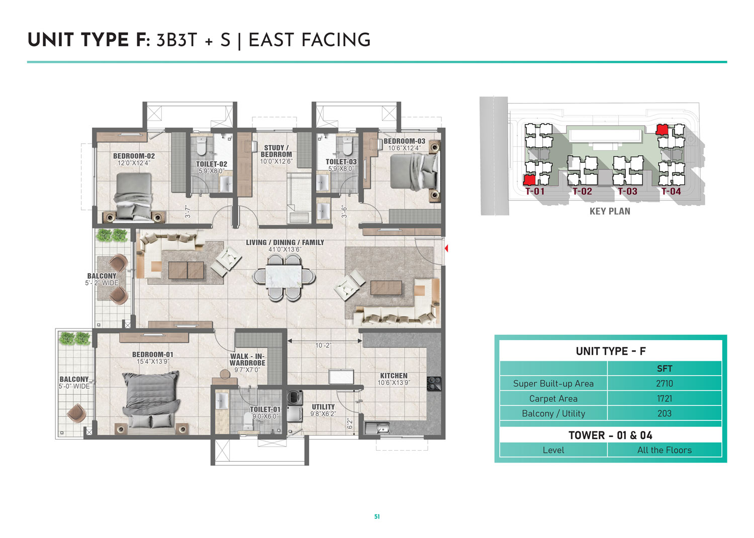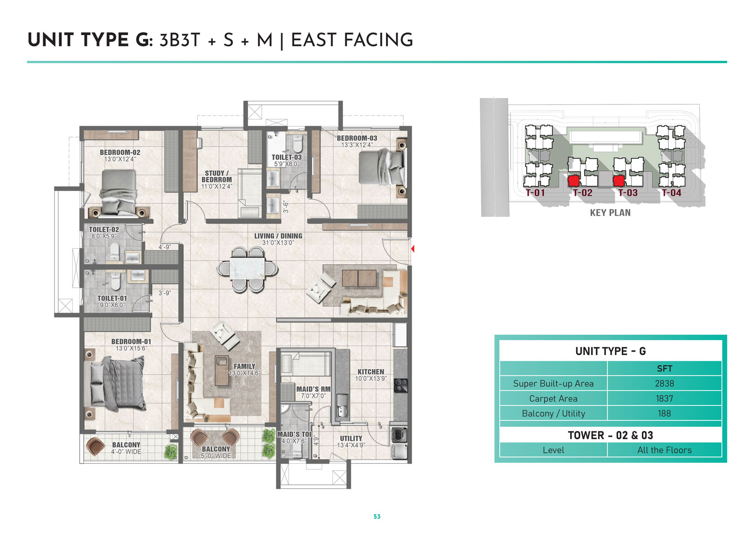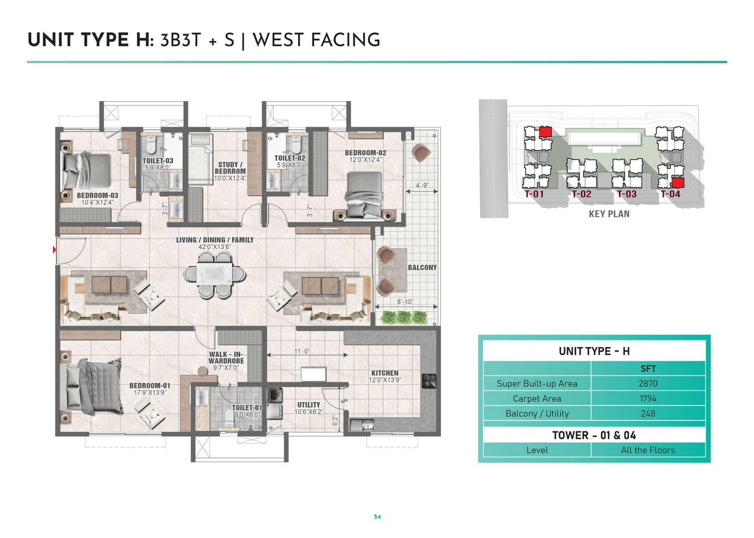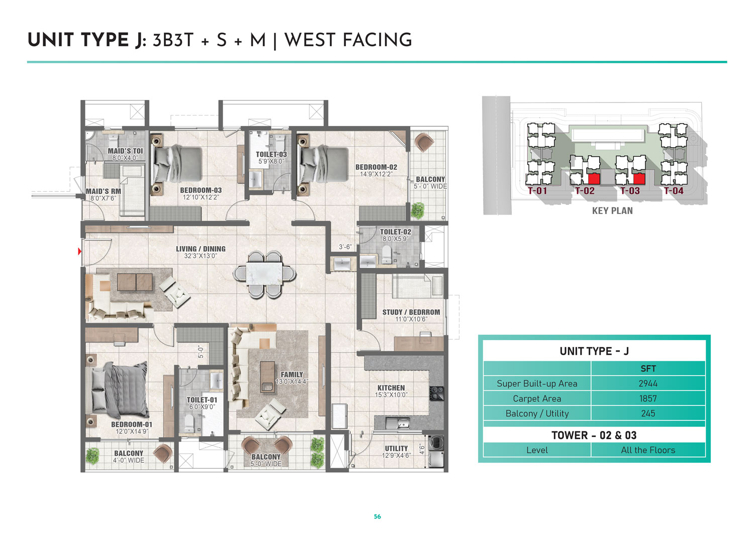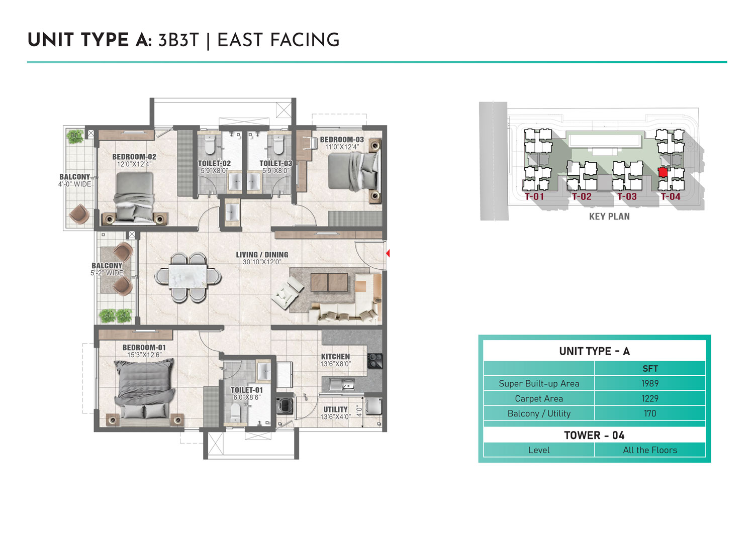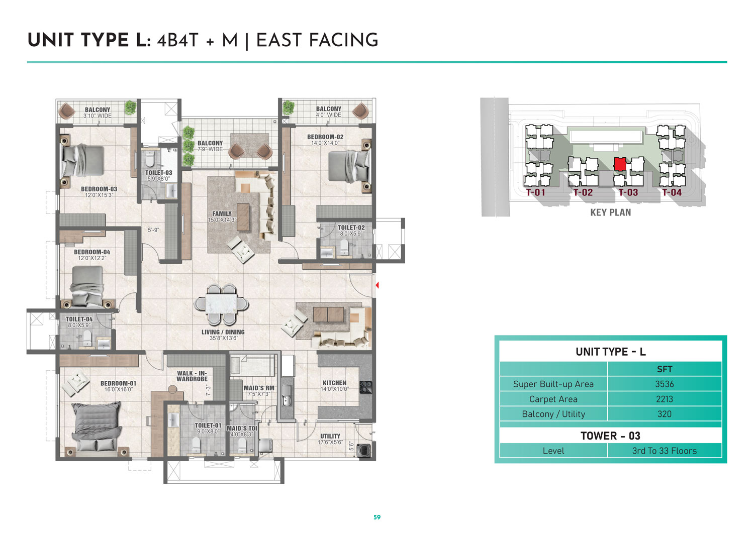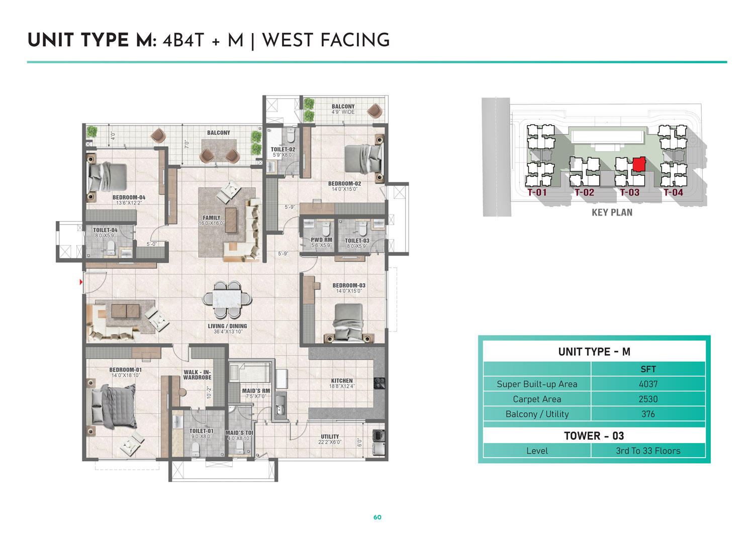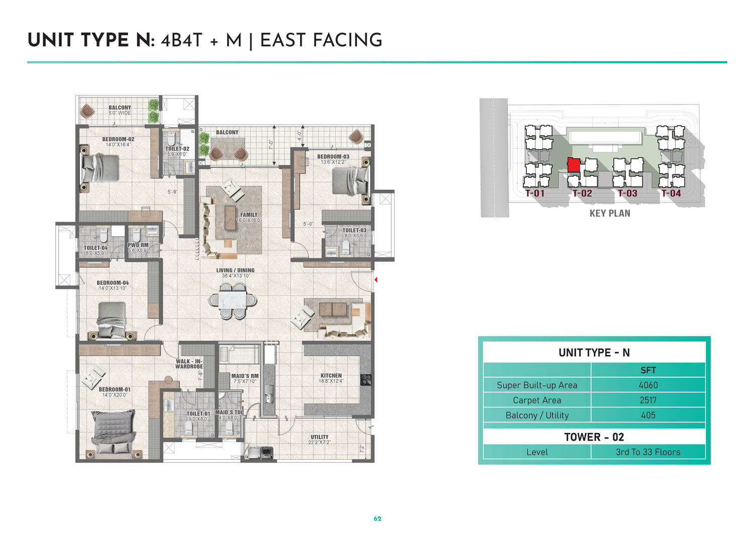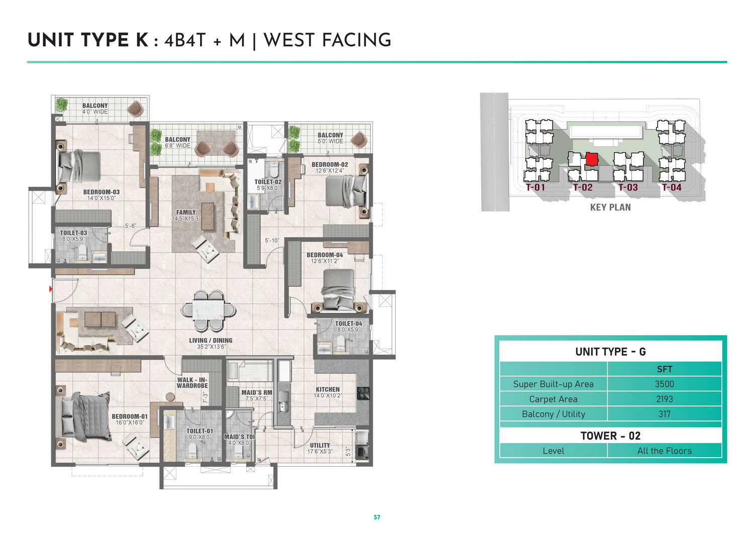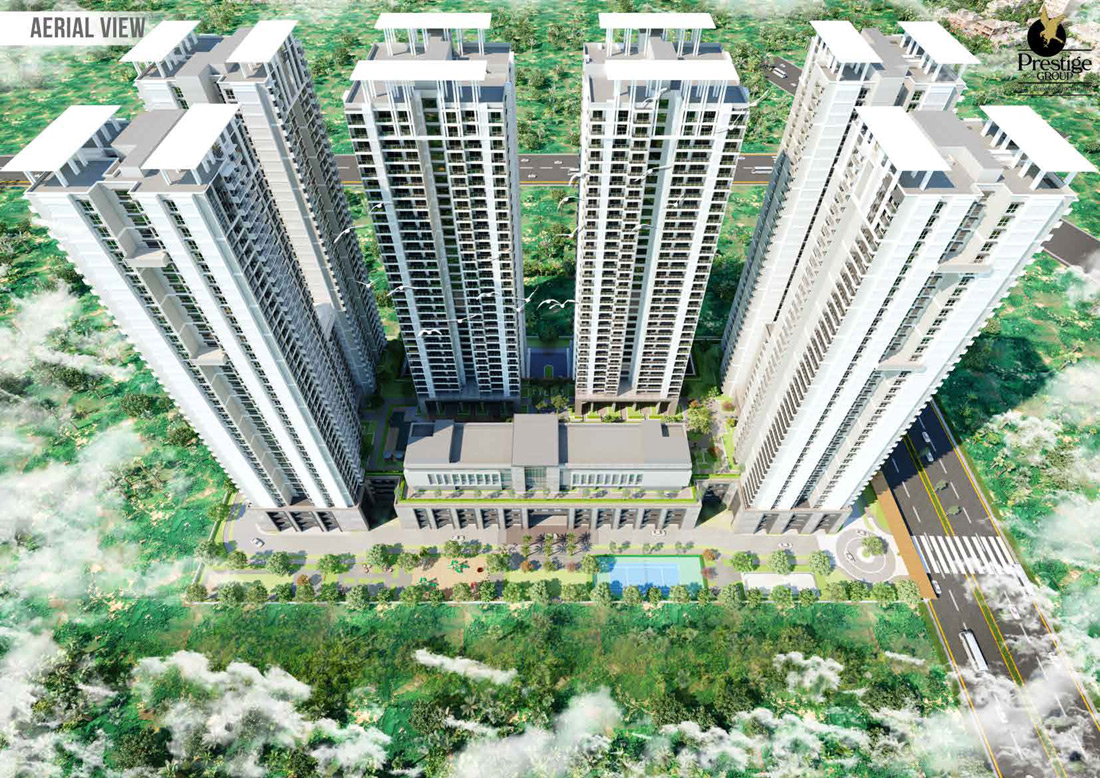Description
Unfurl the exceptional types of luxury homes at Prestige Clairemont 3,4 BHK Apartments in Kokapet, Hyderabad. Designed with 3 and 4 BHK luxury apartments, the project is located at Kokapet in Hyderabad. This marvelous residential property is developed by Prestige group who have a broader portfolio of properties in India.
If you’re looking for an unforgettable living experience, look no further than the luxury homes of Prestige Clairemont 3,4 BHK Apartments in Kokapet, Hyderabad. The project features a broad range of modern lifestyle amenities such as beautifully designed lawns, modern clubhouse, swimming pool, gymnasium, multipurpose hall, several indoor games like table tennis, carom board, chess, and outdoor games like basket ball court, cricket pitch, volley ball court, football ground, and special security arrangements among others.
Overview
3,4 BHK Apartment
- 3 BHK :- 1,988 sqft – 2,003 sqft
- 4 BHK :- 3,500 sqft- 4,056 sqft
- Development Size :- 7.56 Acres
- Project Size :- 4 Buildings – 928 units
- Possession Starts :- Nov, 2027
Amenities
- Parking Type
- Number of Floors
- Total Land Area (Acre)
- Ownership Type
- Current Stage Of Construction
- Gym
- Swimming Pool
- Security
- Children Play Area
- Badminton Court
- Basket Ball Court
- Club House
- Shopping Center
- Indoor Game Room
- Car Parking
- Power Backup
Specifications
- Structure
RCC Structure in shear wall technology - Lifts
Lifts of suitable size and capacity will be provided in all towers - Lobby & Staircase
Elegant lobby flooring in the ground floor.
Basement and all upper floor lobbies flooring in vitrified tiles.
Lift cladding in granite as per architect’s design.
Service staircase and service lobby in Kota Stone, granite or cement tiles on treads.
All lobby walls will be finished with a combination of textured paint and distemper. - Lifts
Lifts of suitable size and capacity will be provided in all towers - Apartment Flooring
Vitrified tiles in the foyer, living area, dining area, corridors and all bedrooms.
Ceramic tiles in the balcony. - Kitchen
Ceramic / Vitrified tiles in the kitchen, utility, maid’s room and maid’s toilet.
Provision for exhaust fan - Toilets
Ceramic / Vitrified tiles for floor and walls up to false ceiling.
Toilets with wash basins on granite counter.
EWCs with chrome plated fittings.
CP fitting with shower mixer.
Geysers in all toilets and instant geysers in maid’s toilet.
Suspended pipeline in all toilets concealed within a false ceiling.
Provision for exhaust fan. - Doors
Main Doors – Timber and laminated flush shutters.
Internal Doors – Wooden frames and laminated flush shutters - External Doors & Windows
UPVC or aluminium frames and shutters for all external doors or a combination of both where required.
UPVC or aluminium framed windows with clear glassa - Painting
External emulsion on exterior walls.
OBD on internal walls and ceiling. - Electrical
All electrical wiring is concealed PVC insulated copper wire with modular switches.
Sufficient power outlets and light points provided.
ELCB and individual meters will be provided for all apartments. - Security System
Security cabins at all entrances and exits with CCTV coverage. - DG Power
100% power back up in common areas - At Additional Cost
DG POWER – 100% backup for all apartments at additional cost
Rera Id :- P02400005677
Details
-
Property ID 13563
-
Price Price on call
-
Property Type Apartments
-
Property Status New Properties
-
Property Label Under Construction
-
Rooms 5
-
Bedrooms 4
-
Bathrooms 4
-
Company PRESTIGE ESTATES PROJECTS LTD.
-
Property Status Under Construction
-
Carpet area 1988.00 sq.ft. - 4060.00 sq.ft.
-
Allotted Parking Yes
-
Total Units 928 units
-
Acres 7.56 Acres
-
Buildings 4


