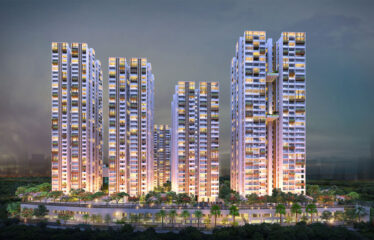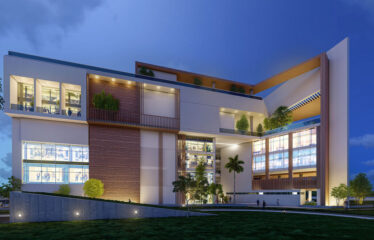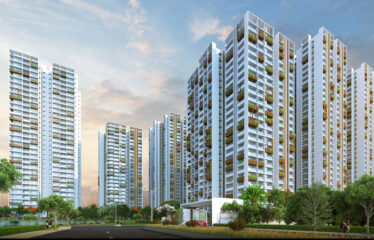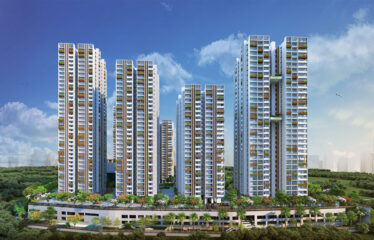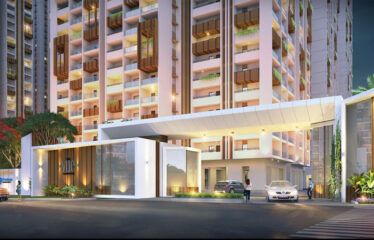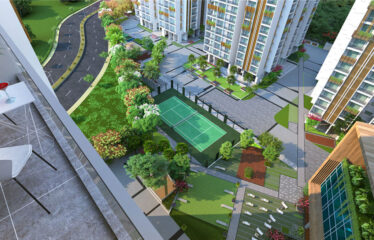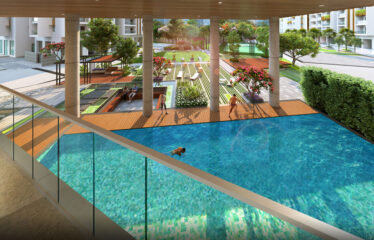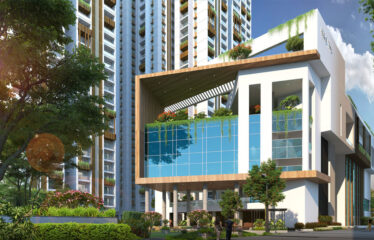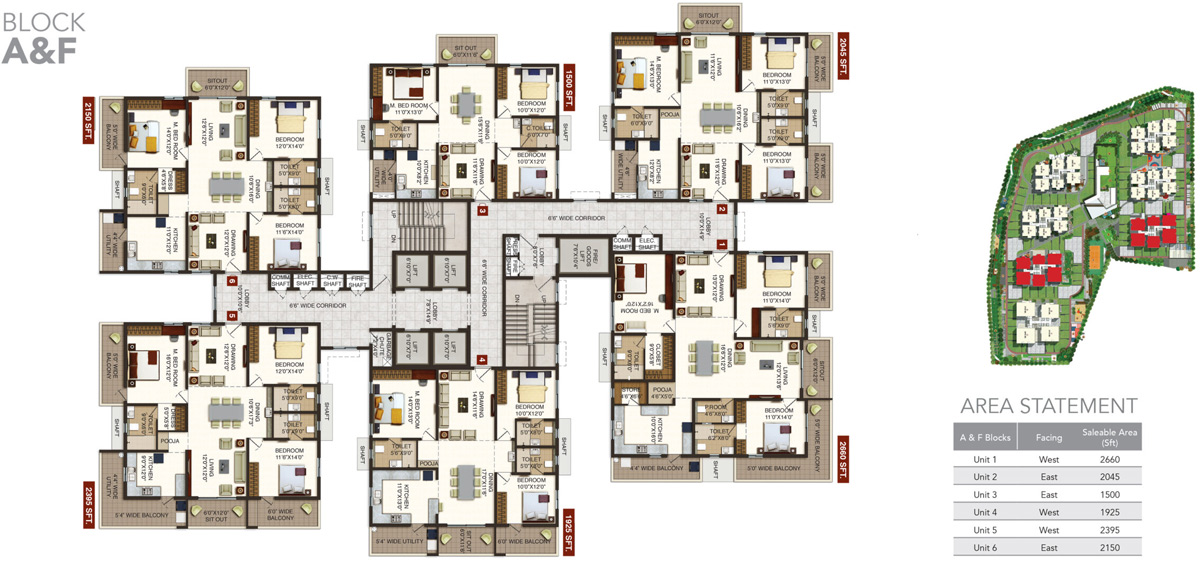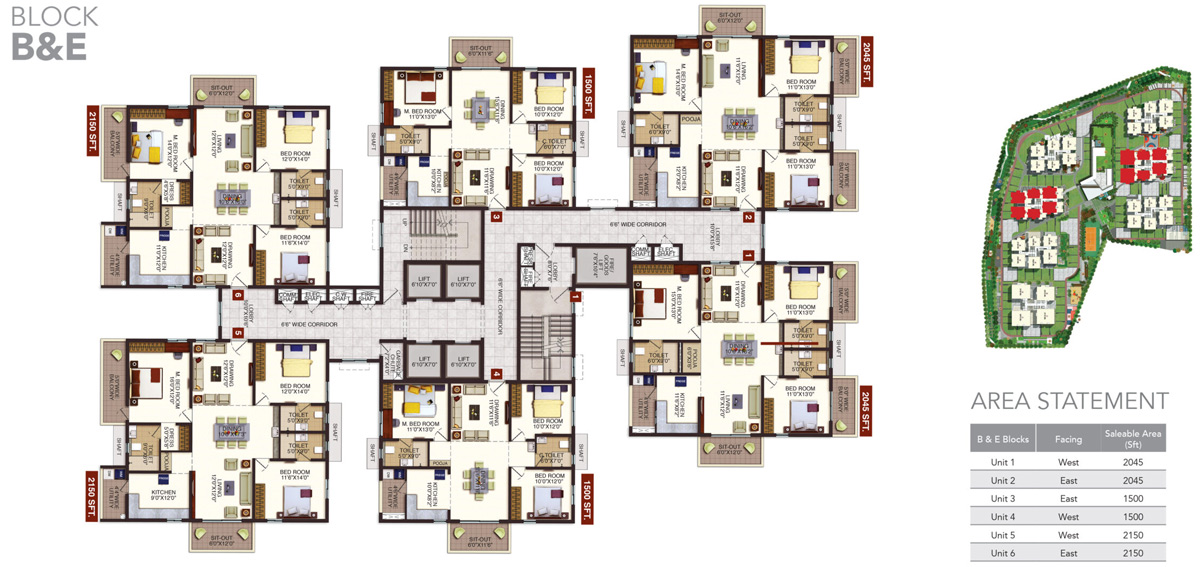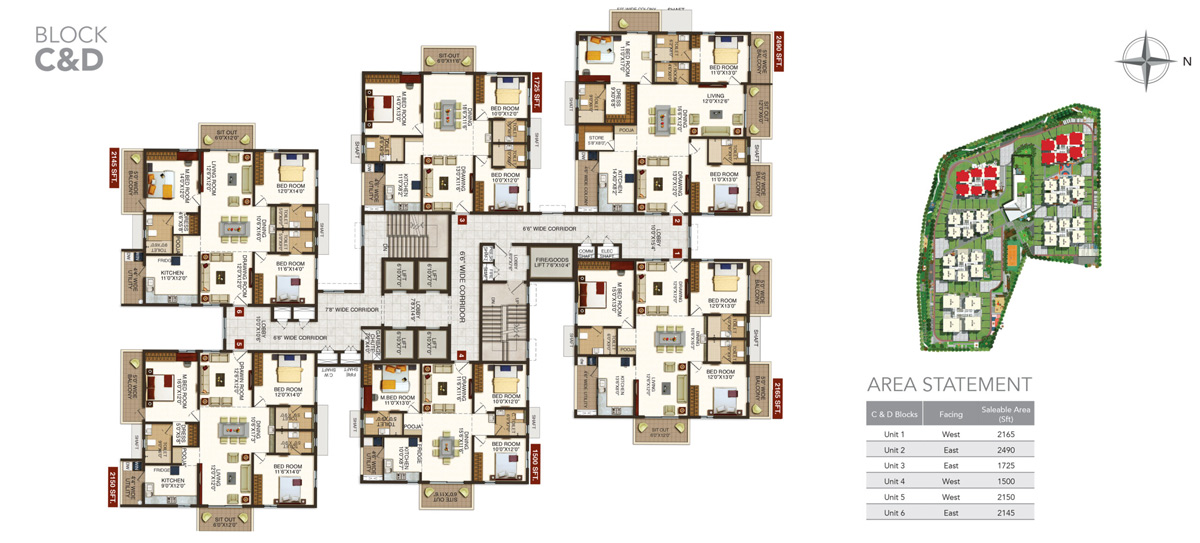Description
The Vue Residences 3 BHK Apartment in Puppalaguda, Hyderabad is an inviting sprawl of the best facilities in town, the perfect destination to entertain your guests, build your career, and connect with your inner self. From parties to meetings and conferences, from casual gatherings to a place to unwind, you can have all this and more at the Vue Highrise apartment clubhouse.
A host of indoor games like table tennis, Squash, Billiards, etc.
make it easy for you to hang out. The co-working space and working lounge help you maintain your work-life balance. A yoga and meditation room, gym, and preview theatre all for you to relax and unwind. The terrace open lounge is suitable for parties and get-togethers, Vue also boasts of a multipurpose hall for parties and also provides guest rooms for your guests. Breathe easy and enjoy every facility in one place.
Overview
3 BHK Apartments
- Sizes :- 1500.00 sq.ft. – 2660.00 sq.ft.
- Project Size :- 7 Buildings – 1084 units
- Launch Date :- Jan, 2022
- Possession Starts :- Apr, 2025
- Project Area :- 9.81 Acres (80% open)
Aminities
- Table
- Tennis
- Squash
- Court
- Badminton
- Court
- Billiards
- Yoga &
- Meditation
- Room
- Aerobics Putting Green Gym
- Tennis
- Court
- Preview
- Theatre
- Super
- Market
- Multi-purpose
- Hall
- Guest
- Rooms
- Party Terrace &
- Open Lounge
- Co-working Space
Near Places
- Schools & Colleges
DPS – 4.4 km (13 min)
The Shri Ram Universal School – 5.9 km (14 min)
Oakridge – 4.9k (15 min) - Hospitals
Care Hospital – 7 km (20 min)
Sunshine Hospitals – 6.1 km (16 min) - Wells Fargo – 4.7 km (12 min)
- Wipro phase 2 – 6.2 km (14 min)
- Salarpuria knowledge city – 7.9 km (18 min)
Specification
- SUPER STRUCTURE
•RCC Shear Wall framed structure resistant to wind and seismic
loads.(Zone – 2).
- WALLS
•Reinforced shear walls and AAC Blocks (wherever required) - FLOORING
Master Bed Room
•Wooden Laminated flooring of reputed brand.
Living & Dining
•800 x 800mm Double Charged Vitrified Tiles.
Other Bedrooms & Kitchen
•800 x 800mm Double Charged Vitrified Tiles. - Toilets & Utility
•Anti-skid Ceramic tiles of reputed make.
Balconies / Sit out
•Anti-skid Vitrified tiles of reputed make.
Corridor
•Double Charged Vitrified Tiles.
Staircase
•Vitrified Step up Tile of Restile or Equivalent make.
Lift Lobby
•Natural Stone / Vitrified tiles or combination as per the design. - DOORS, WINDOWS & RAILINGS
Main Door
•7’-6’’ height Engineered Wood Frame finished with melamine spray finish on flush door shutter with reputed Hardware.
Internal Doors
•7’-0’’ height Engineered Wood Frame finished with melamine
•polish on flush door shutter with reputed Hardware.
Bathrooms & Utility
•7’-0’’ height Engineered Wood Frame and flush door shutte with hardware of reputed make.
- Windows
•UPVC window system with provision for mosquito mesh. (MS grill of standard design will be provided at an additional cost)
French Door
•UPVC Sliding Doors with performance glass and Hardware of reputed make with provision for mosquito mesh.
Balcony Railings
•Laminated Glass railing on an up stand beam. - PAINTING
External
•Textured Finish with two coats of exterior emulsion paint of
reputed make.
Internal
•Smooth putty finish with 2 coats of premium acrylic emulsion
paint of reputed make. - TILE CLADDING
Kitchen
•Glazed vitrified/ Ceramic tile dado up to 2’-0’’ height above kitchen platform of reputed make.
Utility
•Glazed Ceramic tile up to 3’-0’’ height of reputed make.
Bathrooms
•Glazed Ceramic tile up to Lintel height of reputed make - KITCHEN
• Granite Platform with stainless steel sink.
• Provision for Water Purifier, Exhaust Fan & Chimney.
• Separate provision for municipal water along with bore well
water - BATHROOMS
• Vanity type washbasin in Master Toilet.
• Single Lever diverter with rain shower for Master toilet.
• Single Lever wall mixture cum shower in other toilets.
• EWC with flush valve of reputed brand.
• Provision for Geysers and exhaust fan in all bathrooms.
• Sanitary and CP fittings will be of reputed make.
• PVC False ceiling for all bathrooms. - ELECTRICAL FIXTURES
• Three Phase supply for each unit.
• Concealed copper wiring of reputed make.
• Power outlets for cooking range and appliances
(Refrigerator, Microwave Oven, Mixer/Grinder, Water
Purifier, Exhaust fan) in Kitchen.
• Power outlets for Washing Machine and Dish washer in utility area.
• Power outlets for Air Conditioning with Copper piping in all
bed rooms, Living, Drawing and Dining
• Miniature Circuit Breaker (MCB) of reputed brand for Distribution boards.
• Modular Switches of reputed make.
• USB charging port in all the bedrooms near the bed. - TELECOMMUNICATIONS,CABLE TV & INTERNET
•Telecom: Telephone Points in living and Master bedroom.
•Intercom: Intercom Facility to all the units connecting security.
•Cable TV: Provision in Drawing, living and all bedrooms.
•Internet: Internet provision in Living room & all bedrooms. - LIFTS
•Passenger Lifts
•4 No’s High speed automatic passenger lifts per tower with
•rescue device and V3F for Energy efficiency of reputed make with CCTV’s.
•Fire/ Service Lifts
•One High speed automatic service lift per tower with rescue
•device with V3F for energy efficiency of reputed make with - CCTV’s.
•Panic Button and Intercom facility provided in lifts connected
to security
RERA No :- P02400003990
Details
-
Property ID 13500
-
Price Price on call
-
Property Type Apartments
-
Property Status New Properties
-
Property Label Under Construction
-
Rooms 4
-
Bedrooms 3
-
Bathrooms 3
-
Company RAGHURAM PRADEEP CONSTRUCTIONS (INDIA) LLP
-
Property Status Under Construction
-
Carpet area 1500.00 sq.ft. - 2660.00 sq.ft.
-
Allotted Parking Yes
-
Total Units 1084 units
-
Acres 9.81 Acres
-
Buildings 7


