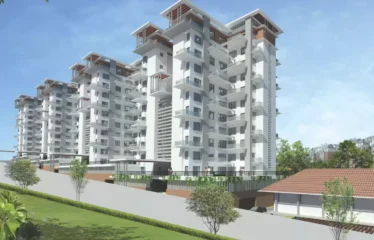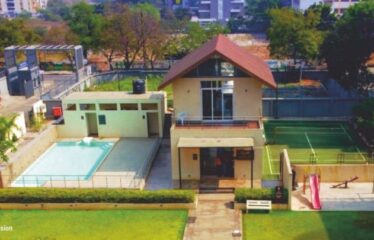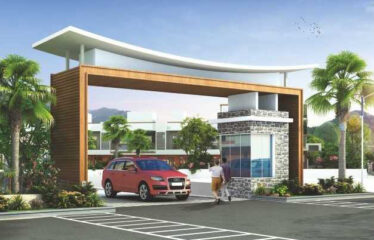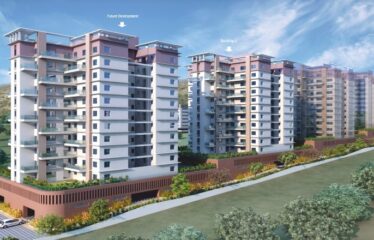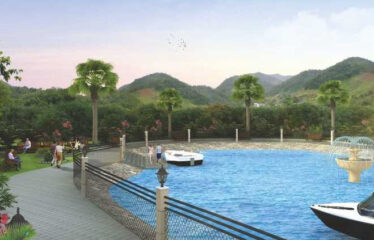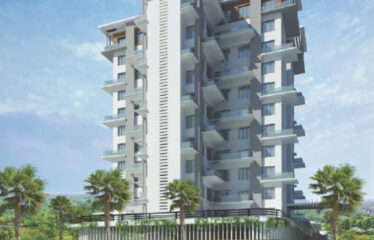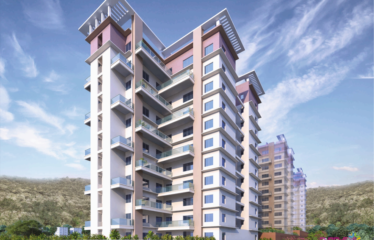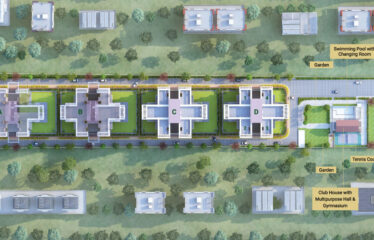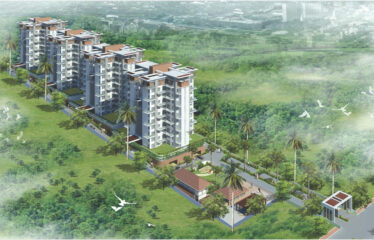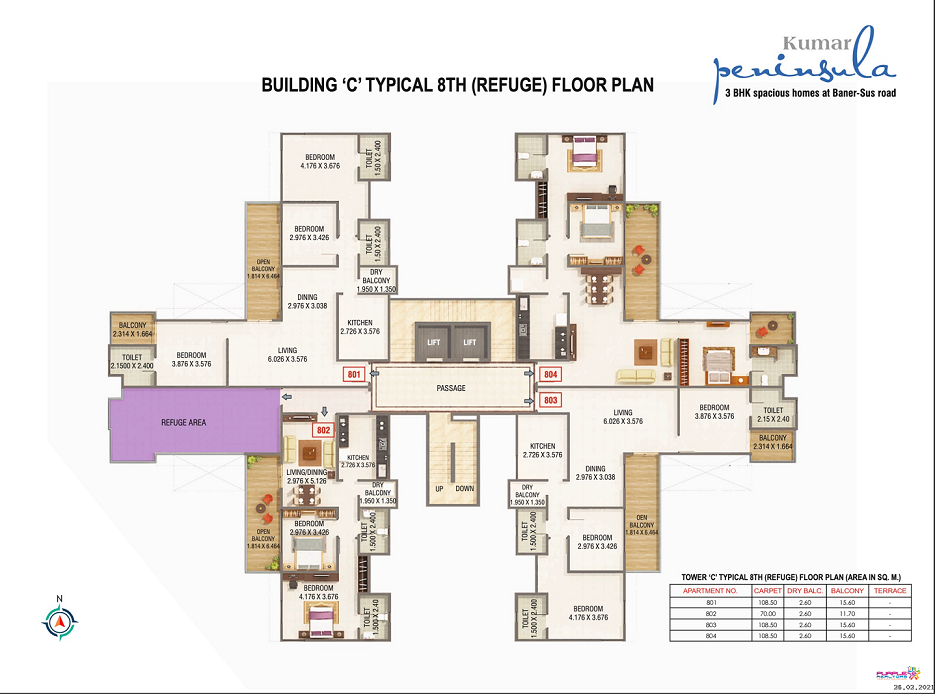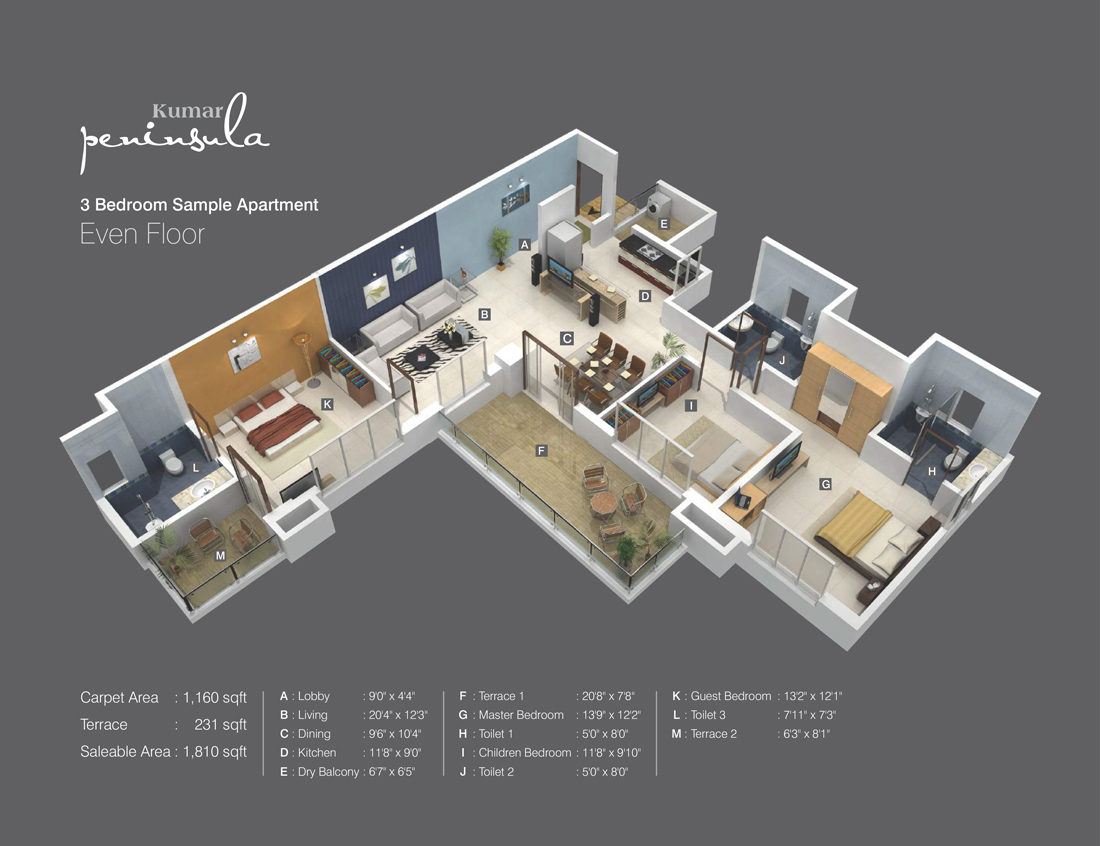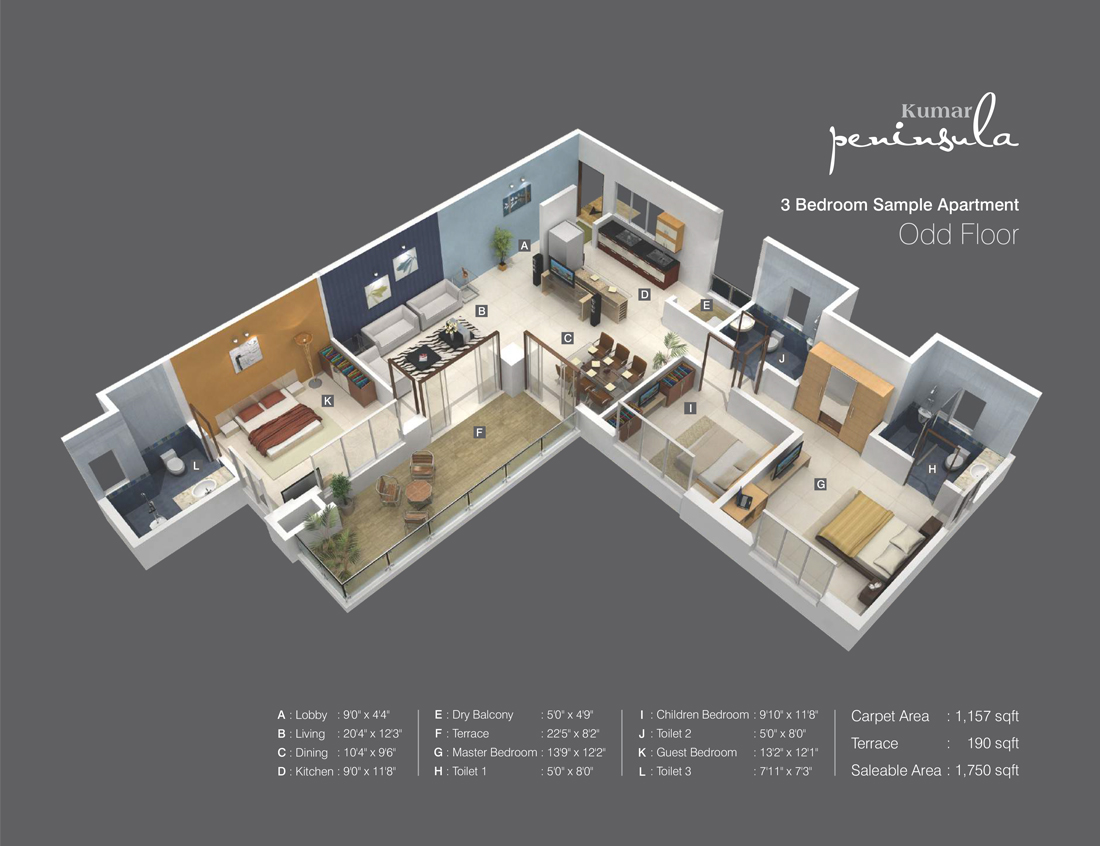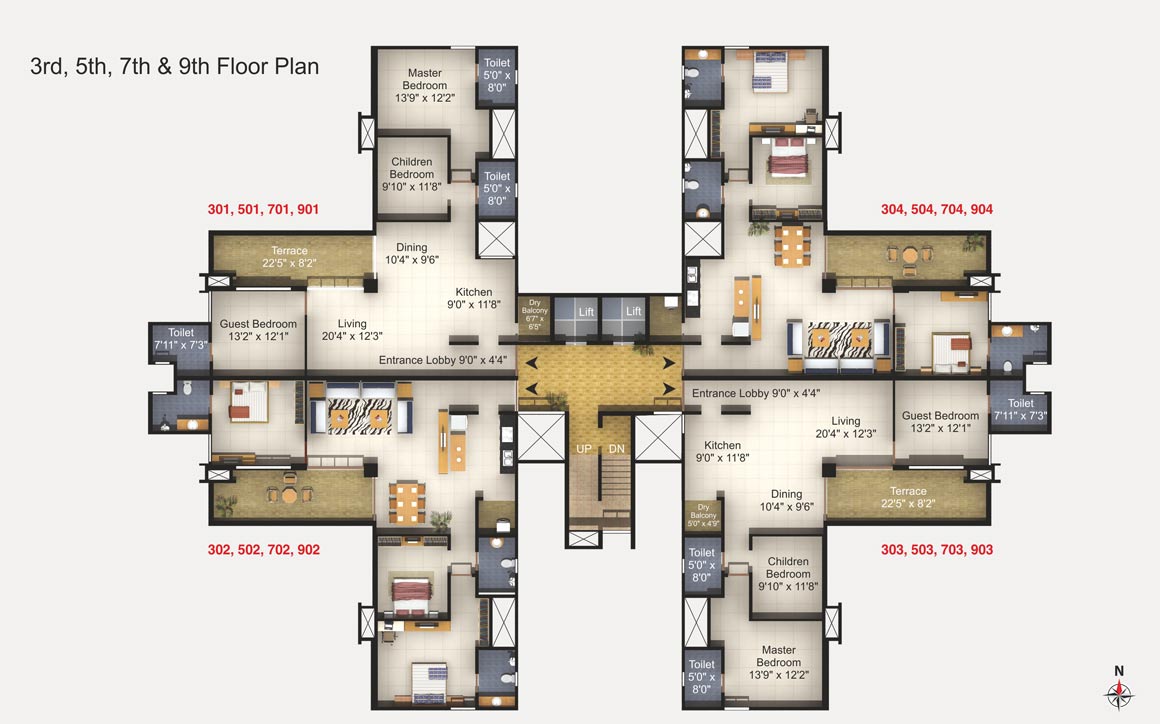Description
Welcome to Kumar Peninsula 3 BHK Apartment in Pashan, Pune. A project that lives up to its name in every which way you see. Peninsula is truly surrounded by luxury from all sides. And yet, it plays the perfect host to nature.
If you are the sort who loves to come Kumar Peninsula 3 BHK Apartment in Pashan, Pune to luxury that is not obtrusive, or overbearing, but has a delightful joie de vivre about it, you will not be disappointed. And if you are the type who loves his tete-a-tete with the mountains, and a gust of fresh breeze on the face, Peninsula truly is for you
Overview
- Project Area :- 0.93 Acres
- Project Size :- 1157.00 sq.ft. – 1189.00 sq.ft.
- Project Buildings :- 1 (44 units)
- Project Configuration :- 3 BHK
- 3 BHK: Carpet Area 1162.5 sq.ft. (108.0 sq.m.)
- Launch Date :- Feb, 2023
- Possession Starts :- Oct, 2025
Amenities
- Food Court
- Flower Garden
- Bar/Chill-out Lounge
- Banquet Hall
- Maintenance Staff
- Water Storage
- Visitor Parking
- Reserved Parking
- Conference Room
- Rain Water Harvesting
- Indoor Games
- Squash Court
- Badminton Court
- Service Lift
- Restaurants/ Cafeterias
- Power Backup
- Cycling & Jogging Track
- Multipurpose Hall
- Children’s Play Area
- Party Lawn
- Club House
- Gymnasium
- Swimming Pool
- Tennis Court
- Smoke Detectors
- Internal Roads
- Meter Room
- Sewage Treatment Plant
- 24X7 Water Supply
- Landscaping & Tree Planting
- Footpaths/Pedestrian
- Receiving Station
- Sub-Station
- Water Conservation, Rain water Harvesting
- Open Parking
- Community Buildings
- Storm Water Drains
- Solid Waste Management And Disposal
- Energy management
- Closed Car Parking
- Fire Sprinklers
Specifications
- CONSTRUCTION:
A – class, Earthquake Resistant Construction.
FLOORING: 800×800 mm vitrified tile flooring in living, kitchen and bedrooms, matt finished ceramic tile flooring in toilets, anti-skid tiles for balconies/terraces. - DOORS:
Main entry door will be veneer flush door with wide Jamb matching veneer frame
with Digital Lock and Video Door Phone, Vinyl Skin flush doors with SS fittings for bedrooms and toilets. - WALLS AND CEILINGS:
Gypsum punning on walls, Superior Plastic Acrylic Paint for walls and ceilings. - WINDOWS:
UPVC Sliding Windows with MS Grills - RAILINGS FOR ATTACHED TERRACES:
SS railing for attached terraces. - KITCHEN:
Granite kitchen counter, stainless steel sink, glazed tile dado up to window height, Provision for Water Purifier and Exhaust Fan. - PLUMBING, BATHROOMS AND TOILETS:
Concealed plumbing, white/coloured ceramic sanitary ware of reputed brand, single-level diverter in shower areas along with single lever basin mixer for the master toilet. 7’ height toilet dado with ceramic tiles(PGVT), Provision for boiler and exhaust fan in all toilets - ELECTRICALS:
Concealed copper wiring in the entire apartment with ELCB and MCB switches in the distribution board, Modular Electrical Switch & Sockets, electrical supply by way of 3 phase, adequate points for lights, fans and TV, telephone point in living and bedrooms, provision for electric point for cable TV and broadband connectivity, Provision of electric point for Cable TV and Broadband Connectivity, Installation of Split A/C in Living/Dining room and bedrooms. - ENTRANCE LOBBY:
Designer finish entrance lobby at ground floor. - LIFTS:
Modern, automatic lifts of reputed brand. - EXTERNAL FINISH:
Entire building painted with exterior grade Acrylic Paint. - SAFETY:
Intercom facility, main entrance lobby at ground floor with CCTV camera.
Rera ID :- P52100049664
Web :- maharera.mahaonline.gov.in/
Details
-
Property ID 13878
-
Price Price on call
-
Property Type Apartments
-
Property Status New Properties
-
Property Label Under Construction
-
Rooms 4
-
Bedrooms 3
-
Bathrooms 3
-
Company KUMAR PROPERTIES
-
Property Status Under Construction
-
Carpet area 1157.00 sq.ft. - 1189.00 sq.ft.
-
Allotted Parking Yes
-
Total Units 44
-
Acres 0.93 Acres
Address
Open on Google Maps-
Address S.NO -135, S.NO -135, Pune, Maharashtra 411021
-
Country India
-
Province/State Maharashtra
-
City/Town Pune
-
Neighborhood PASHAN
-
Postal code/ZIP 411021


