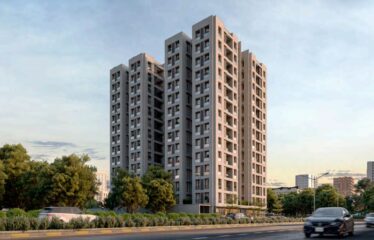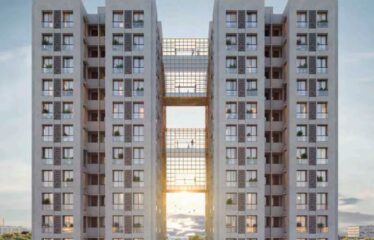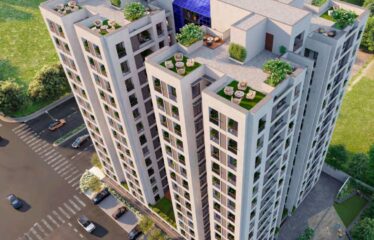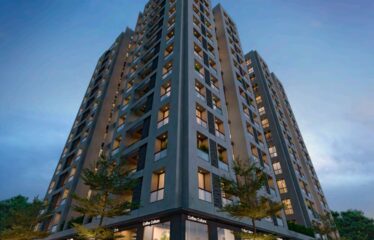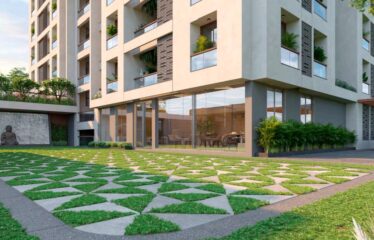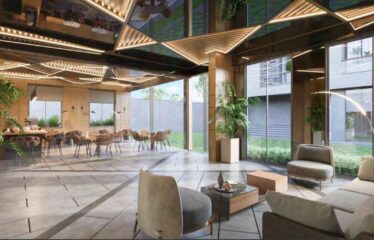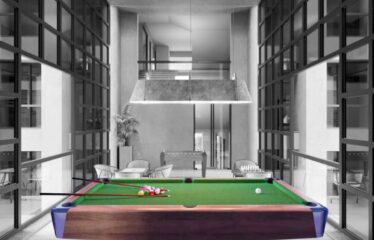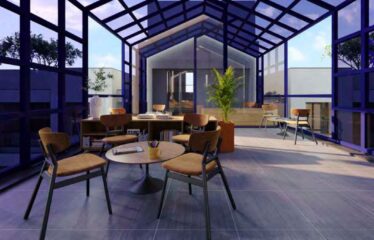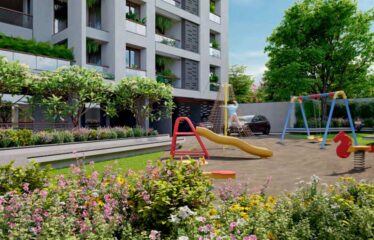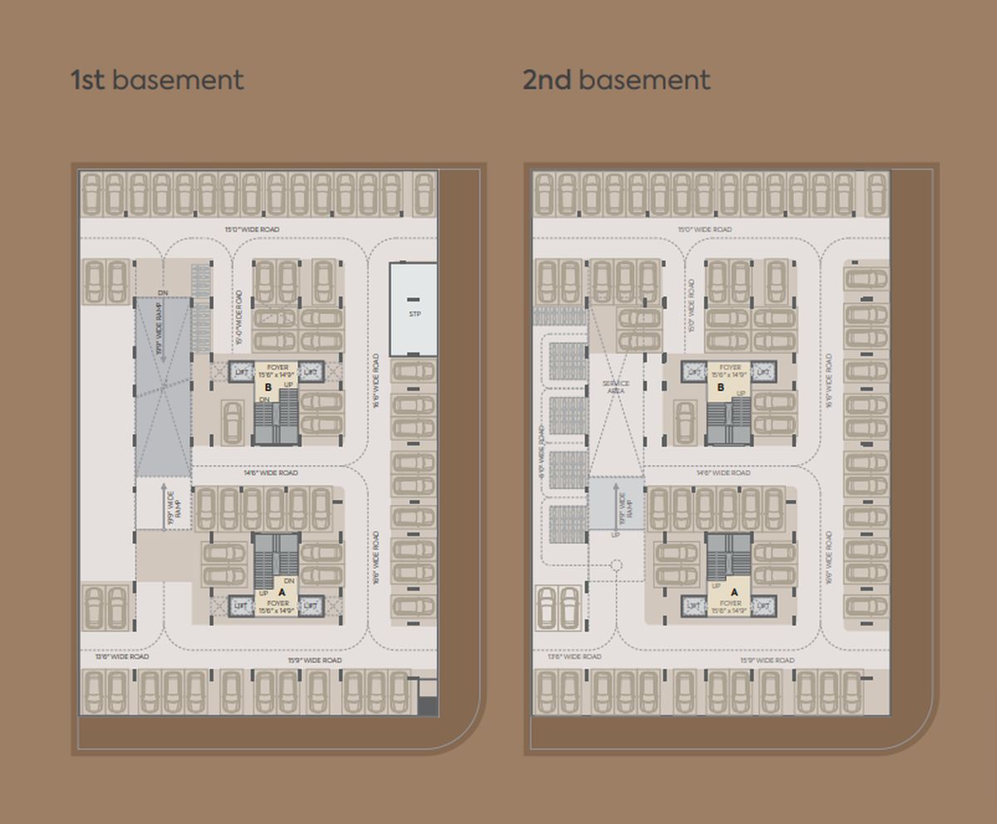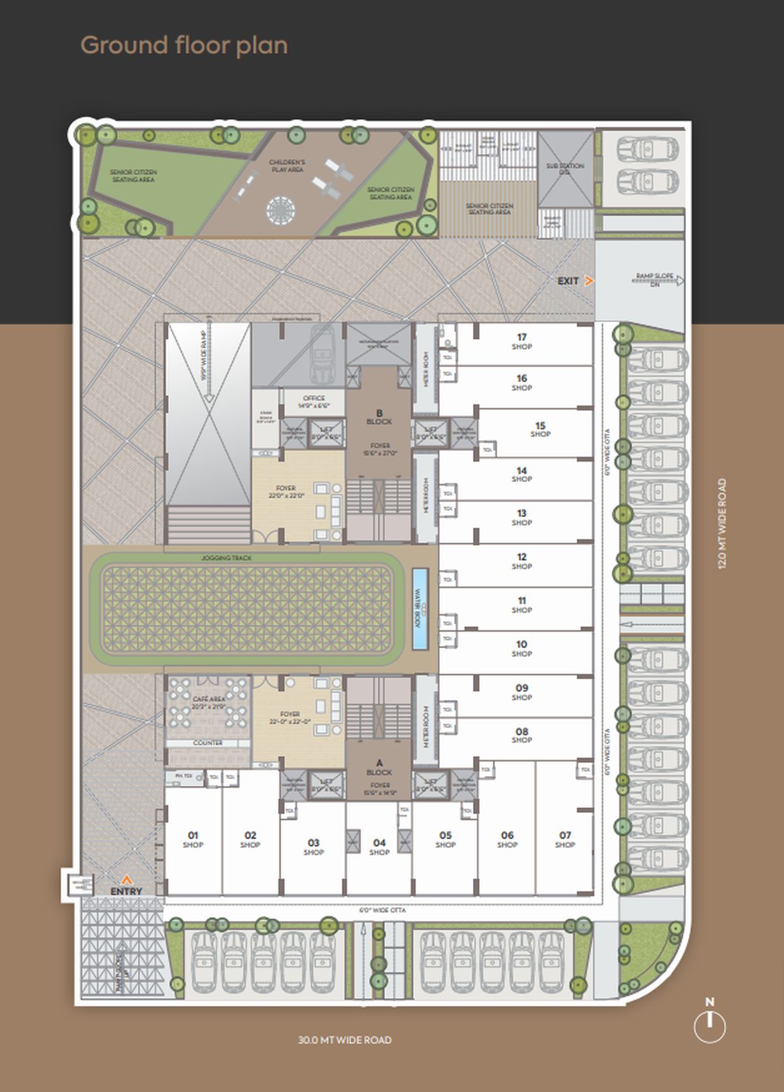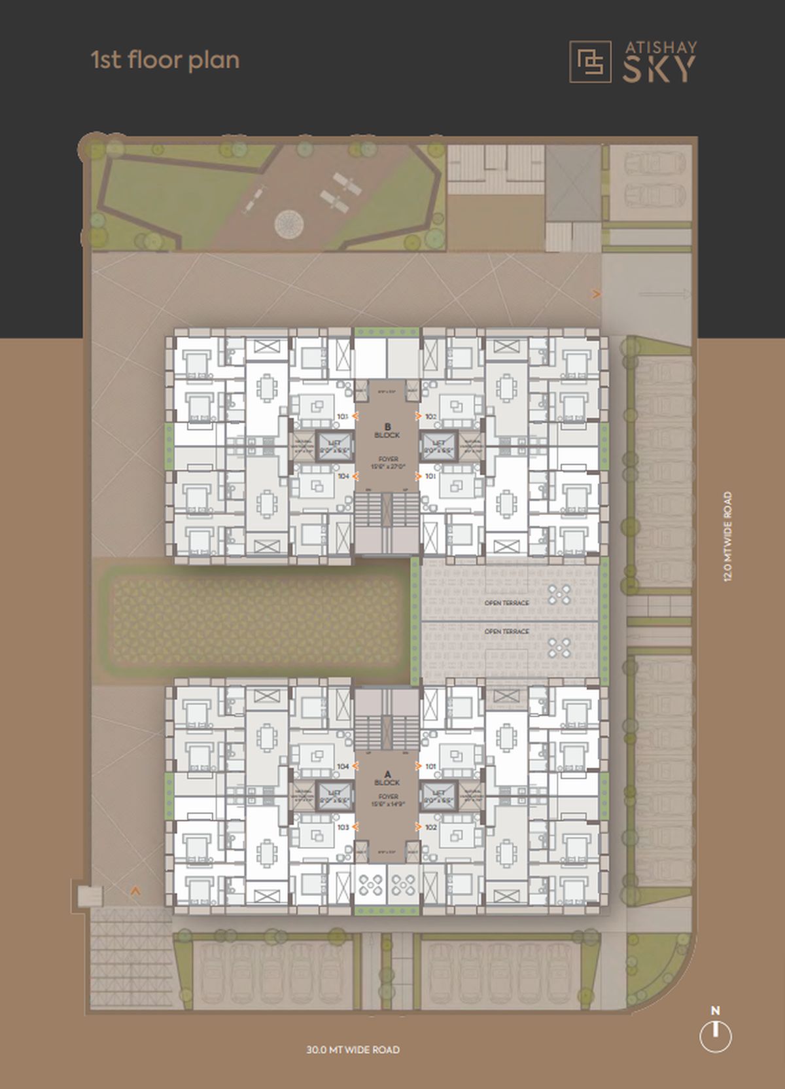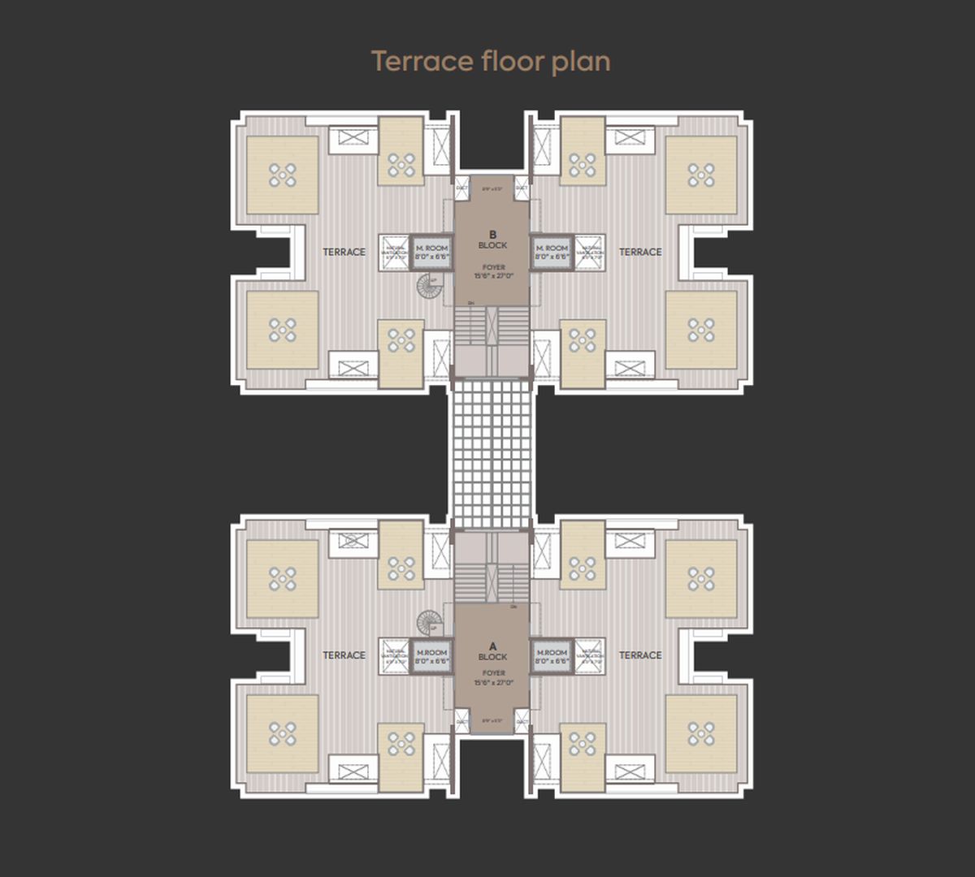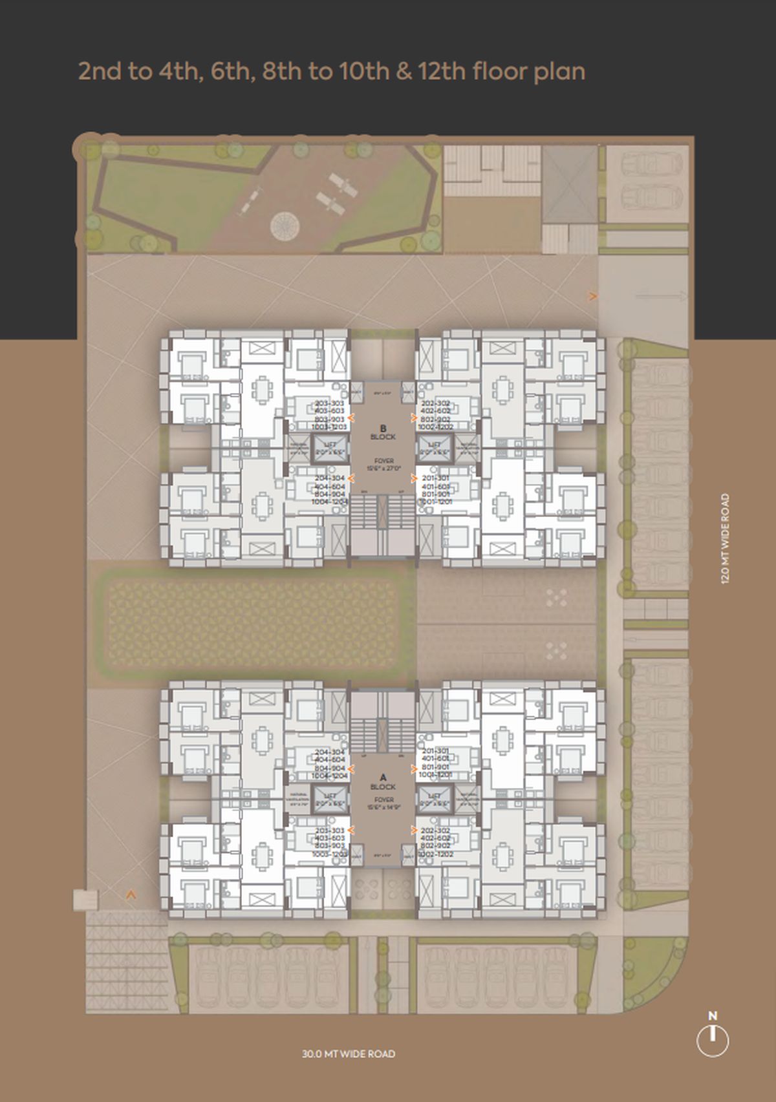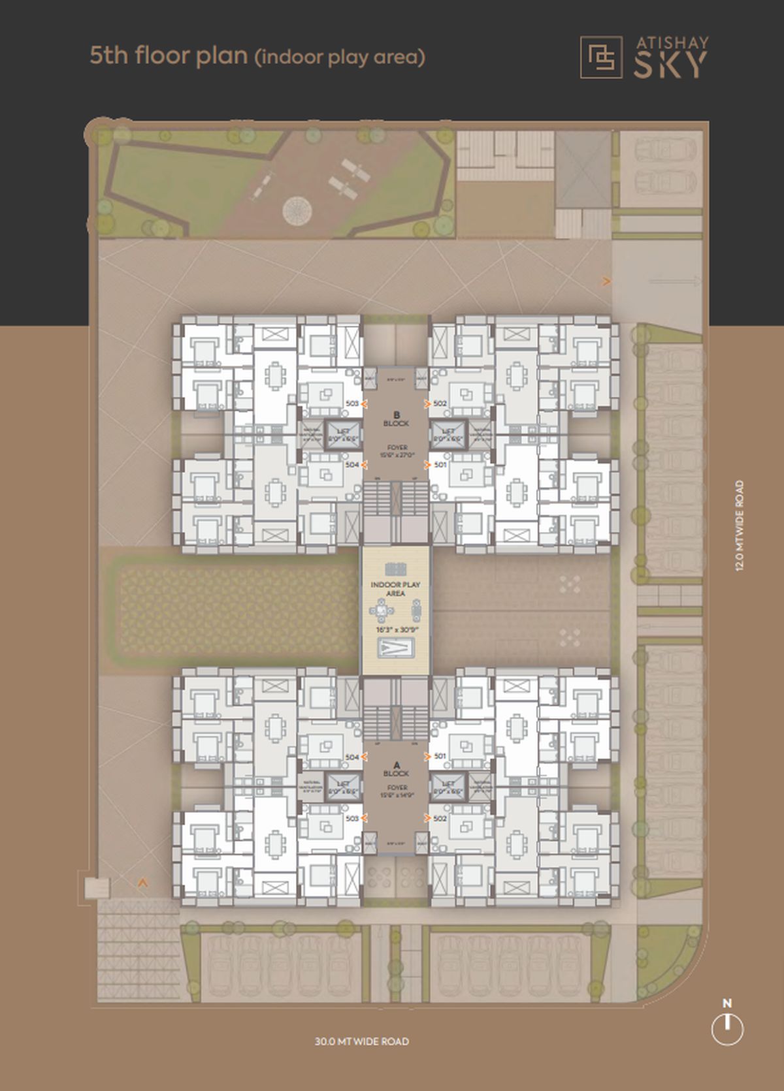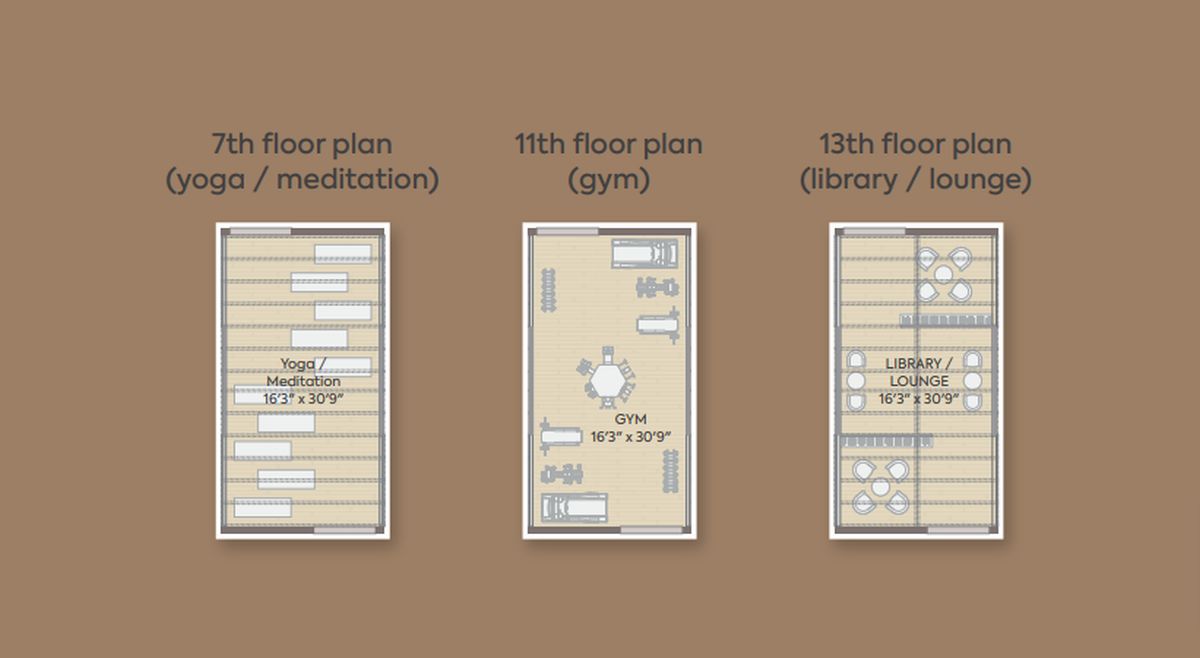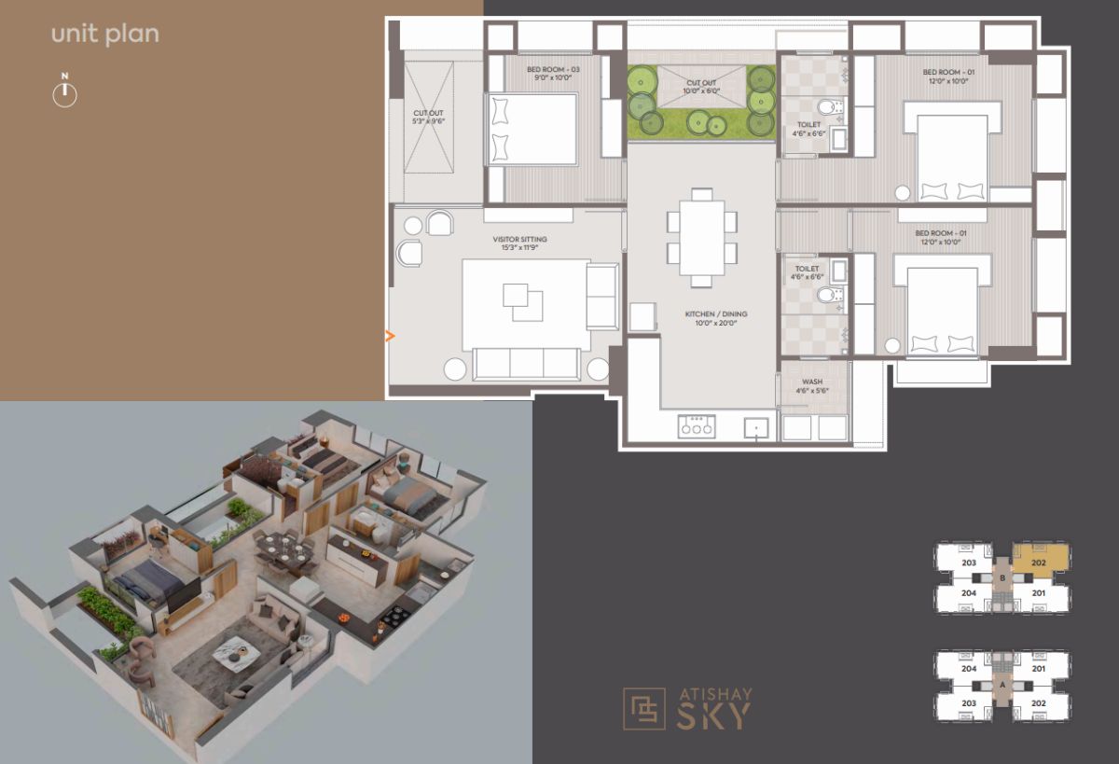Description
A delicate and elegant silhouette in the sky.
Welcome to the modern living spaces for the urban city dwellers. Atishay Sky 3 BHK Apartment in Gandhinagar has been crafted to oer beautifully functional yet luxurious spaces and architecture.
Keeping in mind the contemporary lifestyle each apartment and the extended spaces are designed for optimum use that offers a calm timeless backdrop to the individual style of the resident.
Homes that are efficient and spacious. Planning is the key to any endeavor we undertake. Atishay Sky 3 BHK Apartment in Gandhinagar that we design have a distinct characteristic yet have a flexible planning for you to make them your own. Each apartment is meticulously planned keeping in mind there is no wastage of space, there is ample natural light and spaces that feel open and light. We always keep you and your needs in mind while designing your homes.
Overview
- Project Land Area Sq Mtrs : 2,762
- Average Carpet Area of Units Sq Mtrs : 28.57 – 59.47
- Project Status : New
- Type : Mixed Development
- Project Start Date : 14-10-2021
- Project End Date : 31-12-2024
- About Property : Residential Apartment and Shops
- Total Units : 121
- Total No. of Towers/Blocks : 2
- 3 BHK Apartment : 1620.00 Sq.ft.
Amenities
- Rain Water Harvesting
- Power Backup
- Car Parking
- Club House
- Internet / Wi-Fi
- Gymnasium
- Swimming Pool
- Children’s Play Area
- Yoga/Meditation Area
- Indoor Games
- Senior Citizen Site out
- Internal Road
- Restaurants/ Cafeterias
- Library
- Sewage Treatment Plant
- 24X7 Water Supply
- Landscaping & Tree Planting
- Fire Fighting System
- CCTV
- Lift(s)
- 24×7 Security
Specifications
- FLOORING : Vitrified tile flooring in living, dining & other rooms , tiled flooring in balcony
- KITCHEN & WASH AREA : Polished granite platform with stainless steel sink . Plumbing provision for R.O. Plant & washing machine. Kota/vitrified tile in wash area with tile dado. Glazed tile dado up to lintel level on kitchen platform
- DOORS : Main door veneer finish with wooden frame and night latch lock. All internal door flush/wpc doors with standard quality lock
- WINDOWS : heavy aluminum sliding windows with stone jambs
- ELECTRIFICATION : concealed copper wiring with modular switch. MCB distribution panel. Provision for T.V. Cable & Telephone points in each room
- BATHROOMS : Ceramic tile in floor and dado up to lintel level. Counter basin/wall hung basin. C P fittings – Jaquar / Cera / Kohler or equivalent. Sanitaryware – Jaquar / Cera / Kohler / equivalent. Leak proof CPVC/UPVC fittings
- INTERNAL & EXTERNAL WALL FINISH : All internal wall with plaster and putty finish. External wall with acrylic paint finish
GUJRERA Reg. No. :PR/GJ/GANDHINAGAR/GANDHINAGAR/Others/MAA09810/110222
Website : gujrera.gujarat.gov.in
Details
-
Property ID 9555
-
Price Price on call
-
Property Type Apartments, Shops
-
Property Status New Properties
-
Property Label Under Construction
-
Company Umiya Buildcon
-
Property Status Under Construction
-
Architect Dave Atul
-
Allotted Parking Yes
Address
Open on Google Maps-
Address Atishay Sky Palm Road, S.G. Highway, Sargasan, Gandhinagar, Gujarat 382421
-
Country India
-
Province/State Gujarat
-
City/Town Gandhinagar
-
Postal code/ZIP 382421


