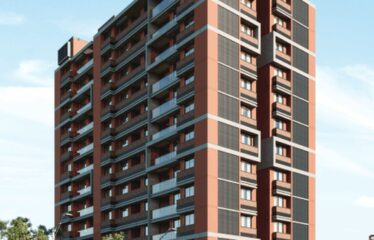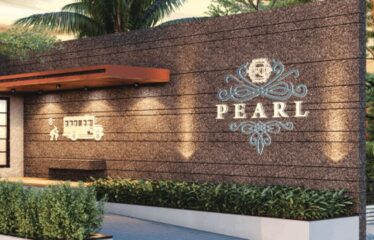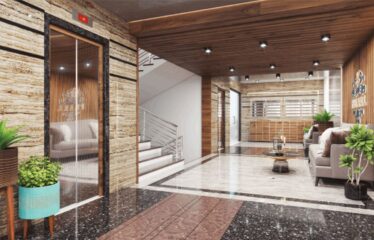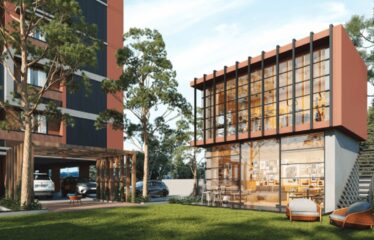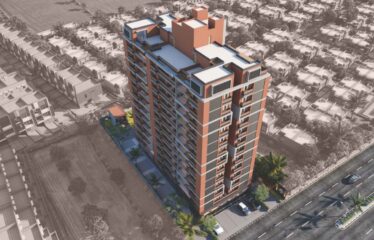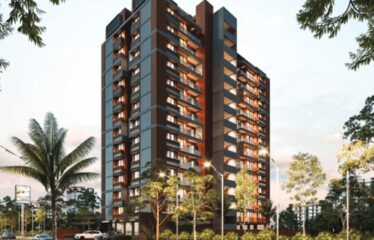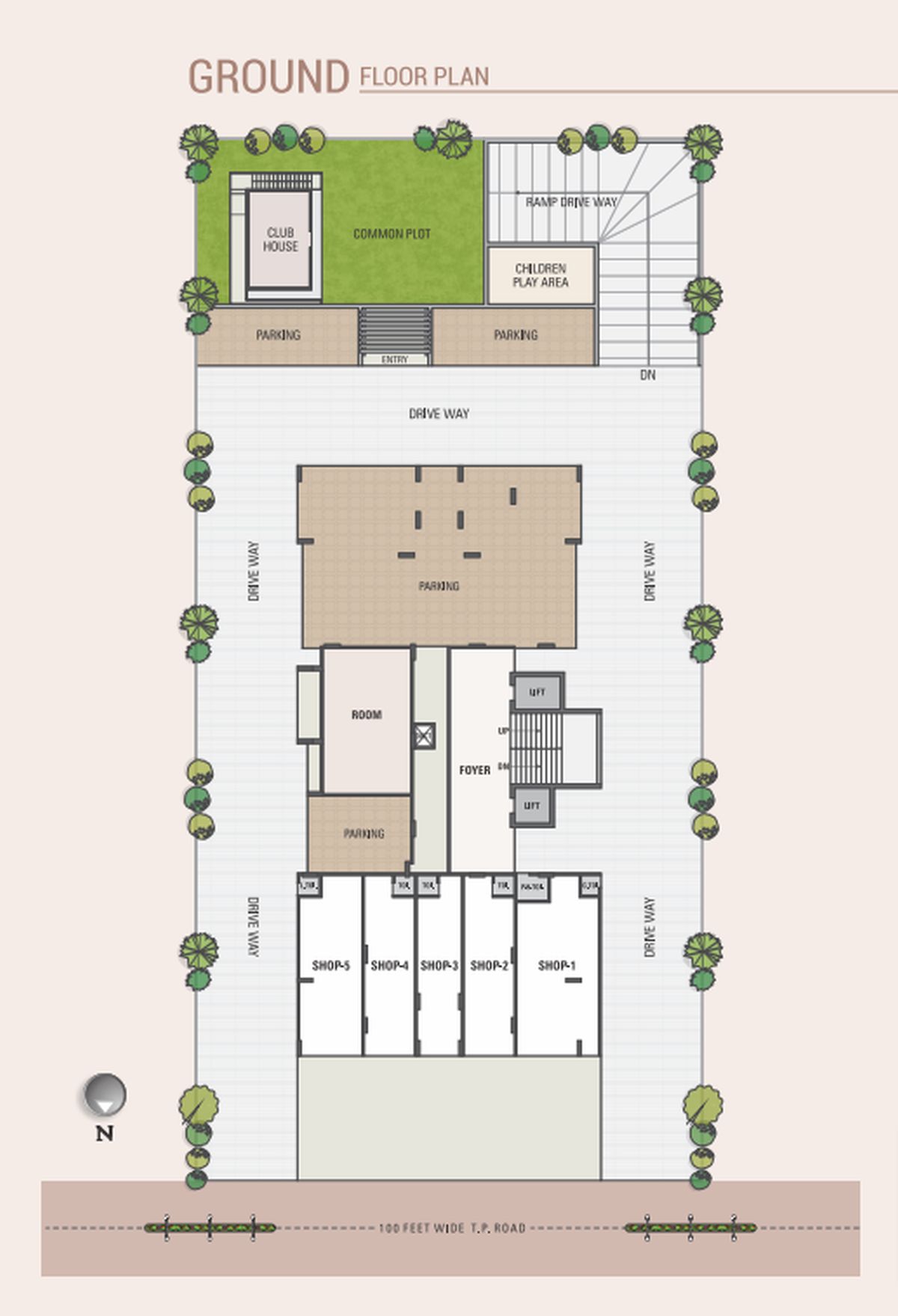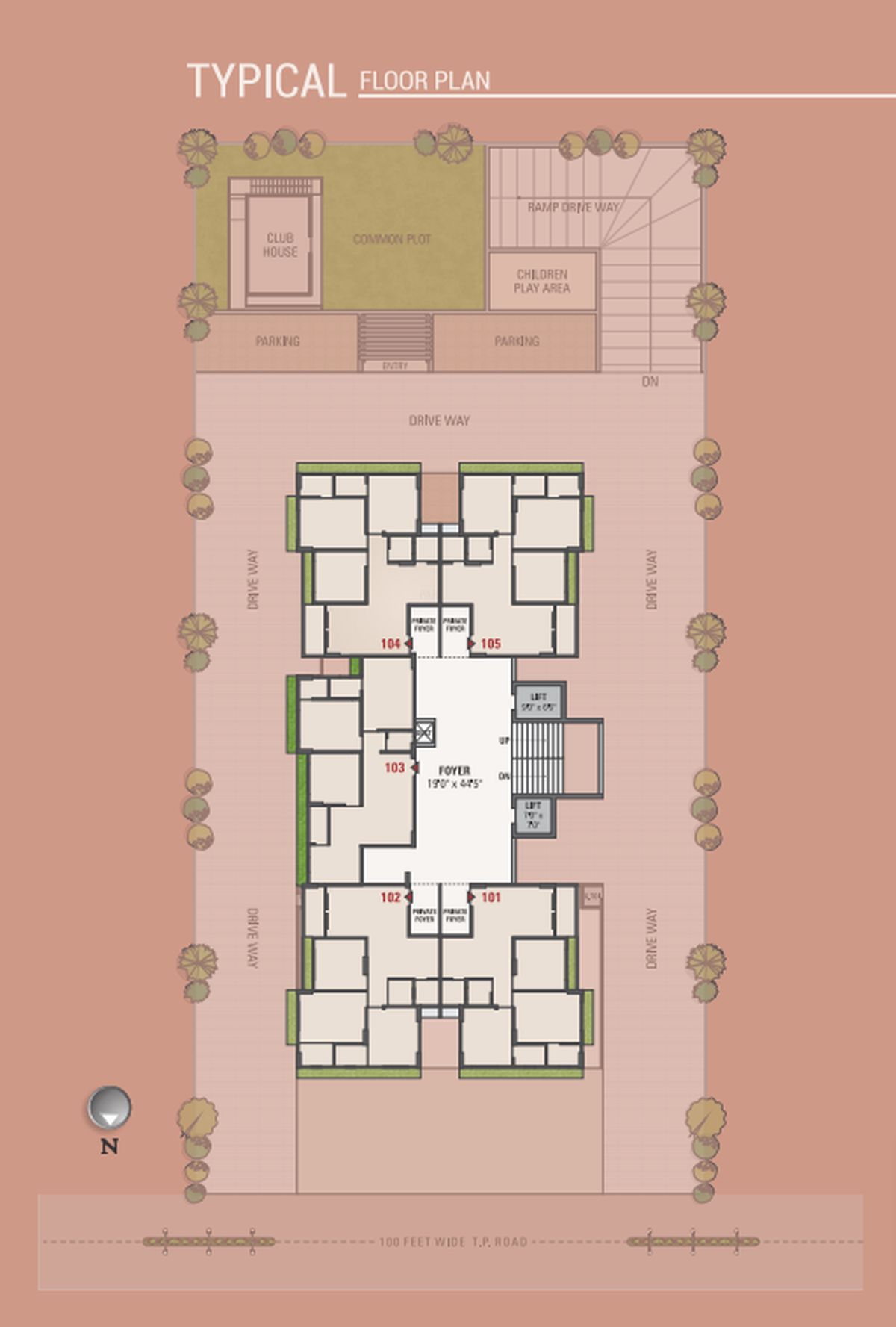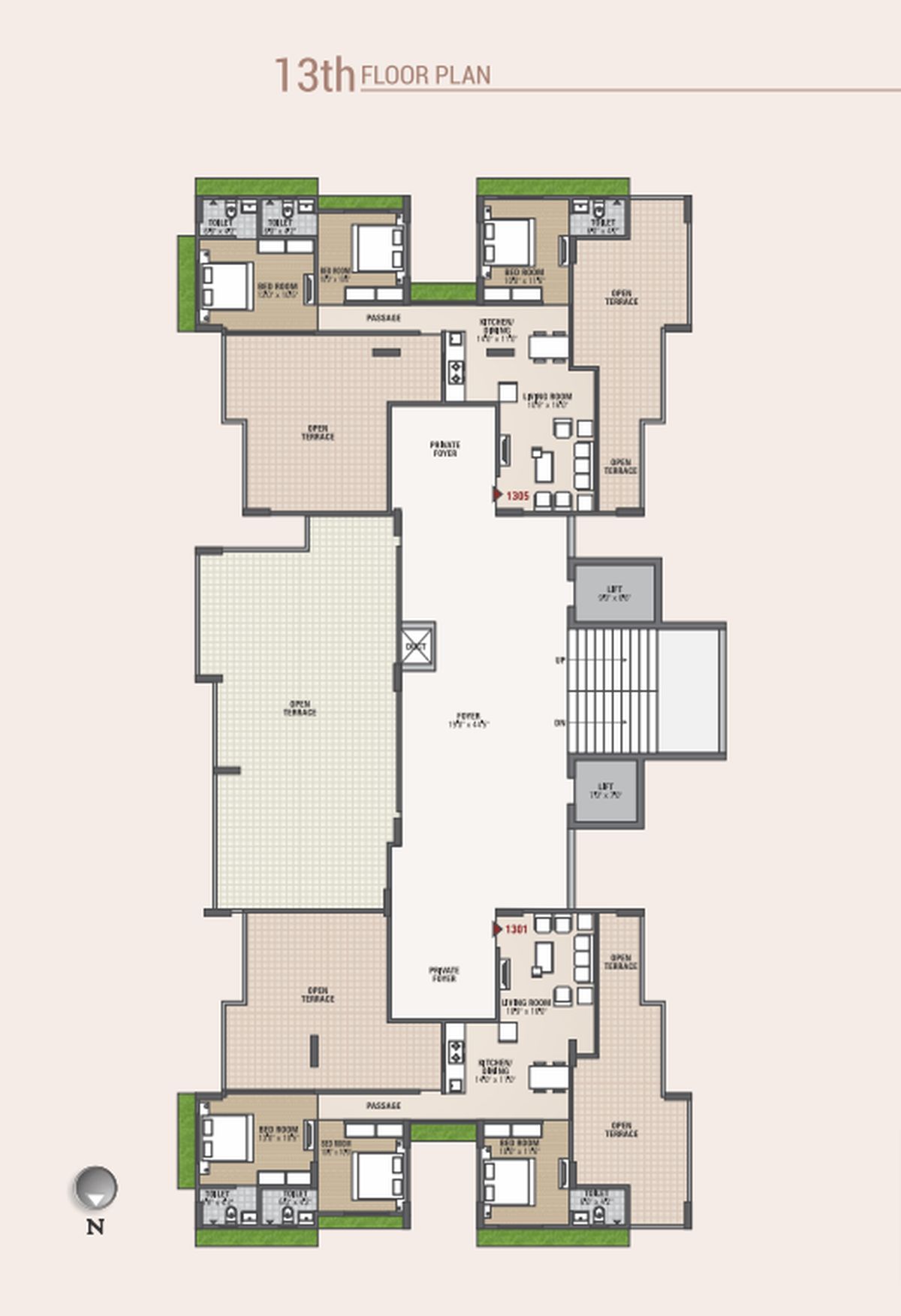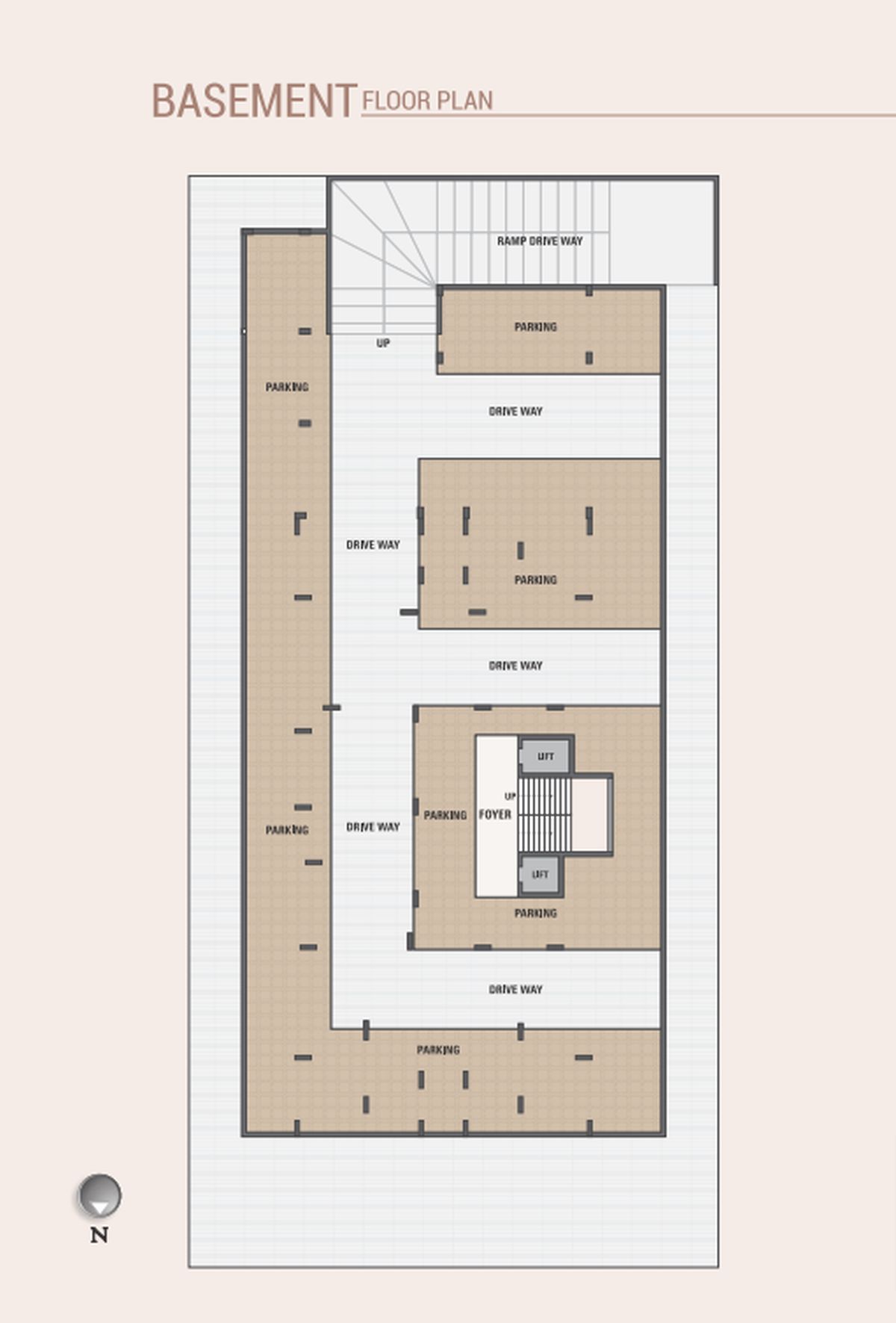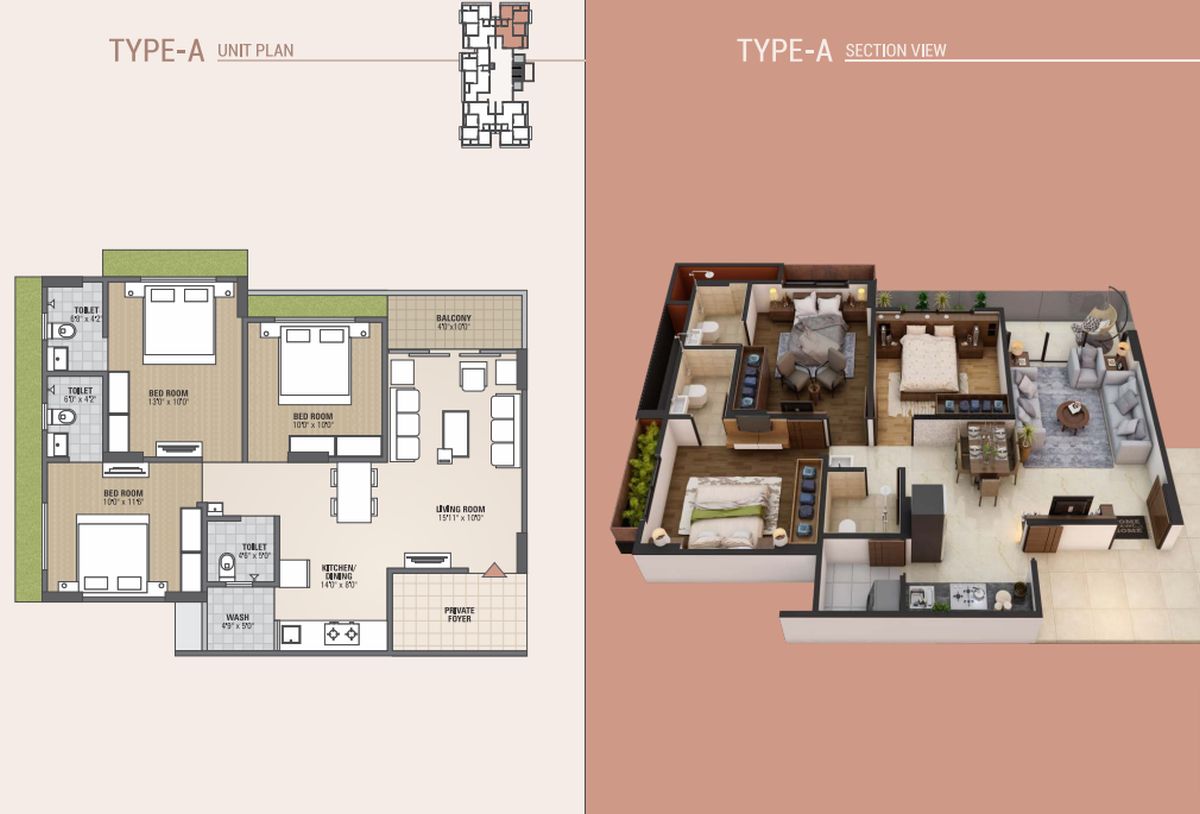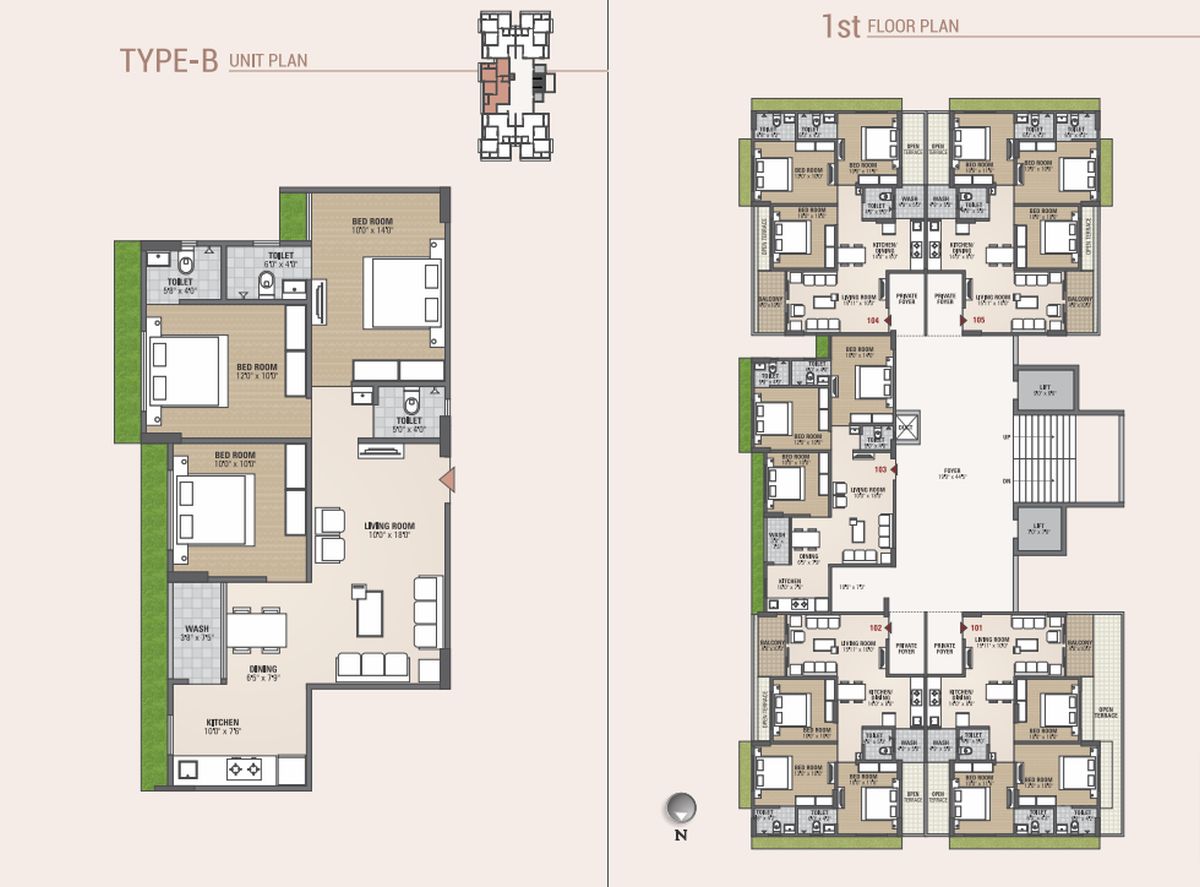Description
Come Home To A Joyful Life Parshwa R J Pearl 3 BHK Apartment and Shops in Chandkheda Ahmedabad with its plus campus, premium quality construction and 3 BHK Premium Apartments planning offers the perfect lifestyle abode for you to shift over to. Drive into the peaceful campus through an entrance gate. You shall be welcomed to elegantly crafted flats with a rich elevation, recreational amenities, excellent infrastructural facilities and luxurious finish.
live signature style… It’s meant for those rare class of individuals who un belong to the ordinary, who deserve only the unparalleled. Parshwa R J Pearl 3 BHK Apartment and Shops in Chandkheda Ahmedabad built for those who have an affinity for quality and an uncompromising attitude towards all things fine. It’s crafted for those who believe that life is worth living to the fullest.
OVERVIEW
- Project Area : 0.47 Acres
- Sizes : 750.00 sq.ft. – 787.00 sq.ft.
- Project Size : 1 Building – 62 units
- Possession Starts : Jun, 2024
- Configuration : 3 BHK Apartment
- 3 BHK Apartment : 750.00 – 787.00 sq.ft.
AMENITIES
- AC ENTRANCE FOYER
- EXTRA LARGE FOYER
- MINI THEATRE
- MULTI PURPOSE ROOM/GUEST ROOM
- STRETCHER LIFT
- PREMIUM HIGH SPEED LIFT(1.75M/S)
- MAIN DOOR HEIGHT 8 FEET
- CCTV SURVELLANCE
- CLUB HOUSE/GAME ZONE
- GYMNASIUM
- LIBRARY
- VIDEO DOOR PHONE
- DTH CONNECTION
- WIFI ZONE
- SOCIETY MOBILE APPLICATION
- 24 HOURS POWER BACKUP
- 24 HOURS SECURITY
- DROP-OFF ZONE
- ATTRACTIVE GAJEBO
- ATTRACTIVE LANDSCAPING
- YOGA AREA
- CHILDREN PLAY AREA
- RFID ENTRANCE GATE
- PREMIUM RANGE FIRE SAFETY
- SOLAR ENERGY SYSTEM FOR COMMON LIGHT
- 24 HOURS WATER SUPPLY
- GAS LINE
SPECIFICATIONS
FLOORING : Branded Vitrified tiles for entire flooring in all apartments. Master bedroom wooden flooring.
WALL FINISHING/ELEVATION : Internal mala plaster with white finishing putty. Attractive external elevation with double coat sand faced plaster with 100% acrylic paints.
DOORS & WINDOWS : Decorative main door & other flush doors with wooden frame. All windows in aluminum section with granite frame.
KITCHEN : Nano White granite with S-S. sink, designer glazed tiles up to Intel level.
ELECTRIFICATION : Branded ISI modular switches with 3 phases concealed wiring and adequate number of points. MCB distribution panel.
PLUMBING : ISI CPVC and UPVC pipes for water supply, PVC & SWR pipes for sold waste and drainage systems. Percolation recharge wells as per the norms. Branded CP fittings.
TOILET : Branded Designer tles on floor and walls up to lintel level Branded sanitary & bath fittings.
TERRACE : Brick-bat concrete with china mosaic for heat reflection and thermal insulation.
LIFT : 2 premium quality Its in block. (Stretcher Lift & Passenger Lift)
GUJRERA Reg. No. :PR/GJ/GANDHINAGAR/GANDHINAGAR/AUDA/MAA08078/180221
Website : gujrera.gujarat.gov.in
Details
-
Property ID 9628
-
Price Price on call
-
Property Type Apartments, Shops
-
Property Status New Properties
-
Property Label Under Construction
-
Company Parshwa Group
-
Property Status Under Construction
-
Allotted Parking Yes
-
Total Units 62
-
3 BHK unit 787.00 sq.ft.


