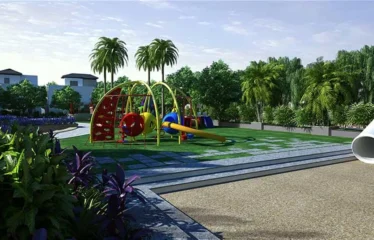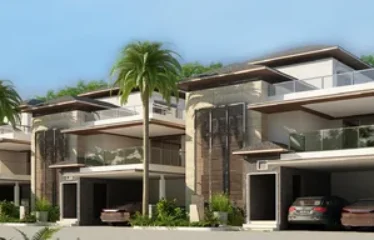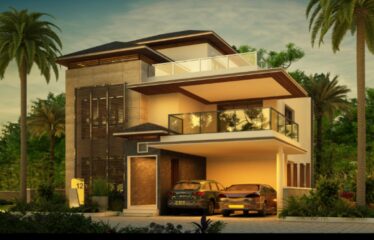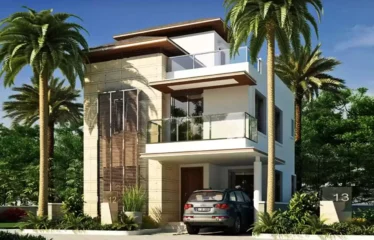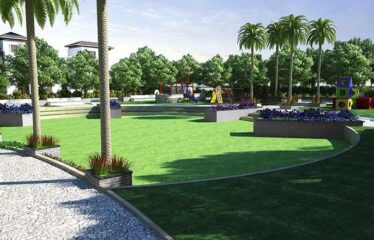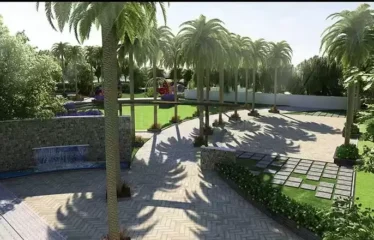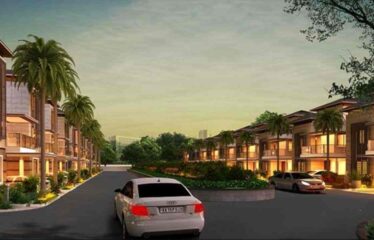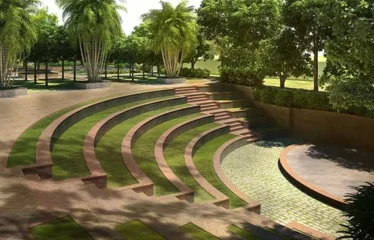Description
Mahaveer Horizon 3 and 4 BHK Villas in KR Puram, Bangalore is a well designed and well connected residential project that offers 171 units spread over 14 acres. The project is located in East Bangalore, Bangalore and offers good connectivity with all the major points of the city.
Mahaveer Horizon 3 and 4 BHK Villas in KR Puram, Bangalore offers 2863 sq.ft. to 4046 sq.ft. in sizes ranging from 3 BHK to 4 BHK. The project is well connected with all the major points of the city and comes with good connectivity to Bangalore International airport, Railway stations and Bus stop.
Overview
- Project Area :- 1500 – 2000 Sq. Ft.
- Project Size :- 14 Acres
- Project Unit :- 26 Units
- Project Configuration :- 3 and 4 BHK Villas
- 4 BHK: 2863.00 SQ.FT – 4046.00 SQ.FT
- 3 BHK: 1800.00 SQ.FT – 1817.00 SQ.FT – 2324.00 SQ.FT
Amenities
- club house:-
- swimming pool
- toddlers pool
- multipurpose hall
- sauna
- steam
- jacuzzi
- lounge
- library
- billiards room
- table tennis
- carom
- chess
- provision store
- shuttle court
- clay tennis court
- childrenplay area
- jogging track
- sand pit
- open play field
- party lawn area
- seating spaces
- hard court
- deck
- buffer planting
- open Amphitheater
- fruit orchard
- aromatic garden
- tree court
- senior citizen park
- butterfly park
Specification
- STRUCTURE:
RCC structure with concrete blocks. - PLASTERING:
Smooth Plastering for all internal walls. - PAINTING / POLISHING:
1 .lnterior: Emulsion paint.
2.Exterior: Water proof paint and texture paint.
3.Main Door: Melamine Polish.
4.1nternal door frames, shutters, grills & railing: Synthetic enamel paint. - FLOORING:
Living, dining and Family lounge: Marble / Granite.
MBR: Wooden Flooring.
Kitchen and other bedrooms: vitrified tiles.
Utility, Balconies, Toilets: Ceramic Tiles - BATHROOM:
Ceramic glazed tiles dado up to 7 feet height.
White Colour EWC & WB with granite counter top in all toilets.
Hot & Cold water mixer unit for washbasin in all the toilets. Toto/KohIer /Roca/Jaquar or equivalent. - JOINERY:
Main Door: Teak wood doorframe with threshold and paneled shutter.
Stainless steel finish hardware with night latch and magic eye.
Other Doors: Hardwood door frames.
Moulded with borders (Beading) for bedrooms with enamel paint.
Toilets & Balcony: Water proof flush shutter with enamel paint powder coated standard hardware for all doors.
Location nearby
- Park Hyper Market, Kundanahalli – 6.5 KM
- Innovative Multiplex, Marathahalli – 10 KM
- M.G. Road – 14 KM
- Byappanahalli Metro Station – 14 KM
- K.R. Puram Bus Station – 2.5 KM
- Phoenix Market City, Mahadevapura – 4.4 KM
Rera ID :- PRM/KA/RERA/1251/310/AG/171114/000400, PRM/KA/RERA/1251/446/PR/171019/000438
Web :- rera.karnataka.gov.in
Details
-
Property ID 14902
-
Price Price on call
-
Property Type Villas
-
Property Status New Properties, Ready to Move
-
Property Label Ready to Move
-
Rooms 5
-
Bedrooms 4
-
Bathrooms 4
-
Company MAHAVEER GROUP
-
Property Status Ready Possession
-
Carpet area 1800.00 sq.ft. - 4046.00 sq.ft.
-
Allotted Parking Yes
-
Total Units 26
-
Acres 14 Acres
Address
Open on Google Maps-
Address Ayyappa Nagar, Krishnarajapura, Bengaluru, Karnataka 560036
-
Country India
-
Province/State Karnataka
-
City/Town bengaluru
-
Neighborhood Karihobanahalli
-
Postal code/ZIP 560036


