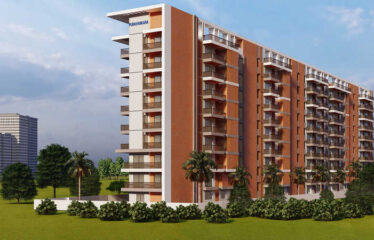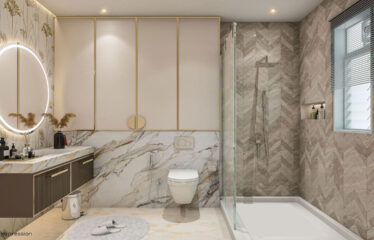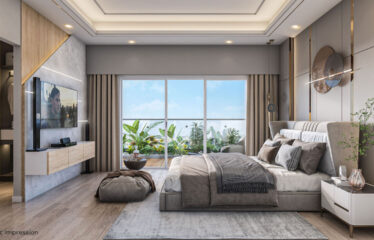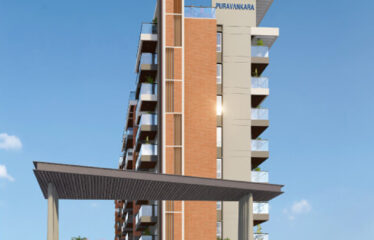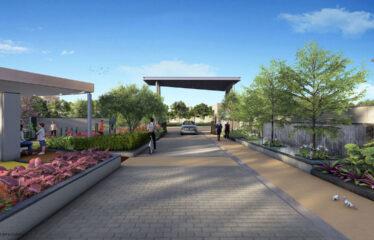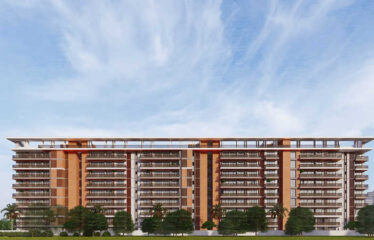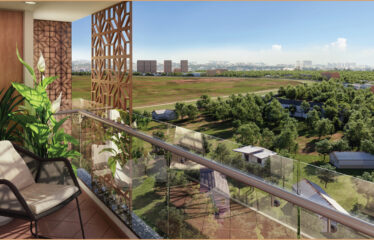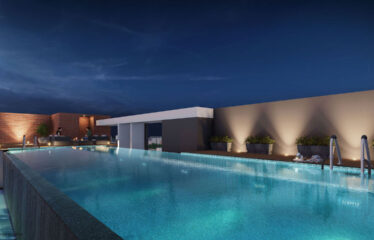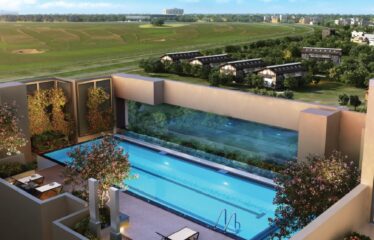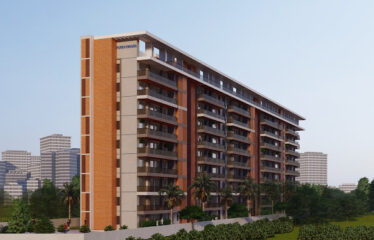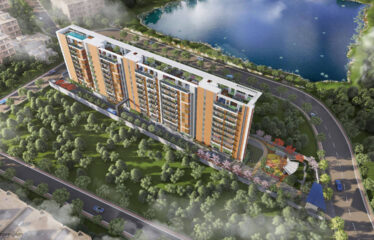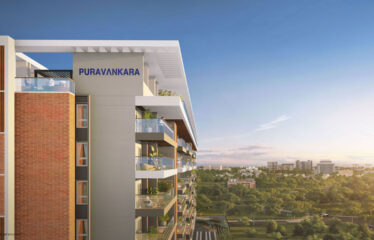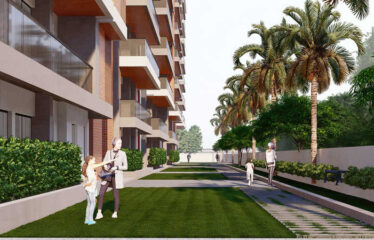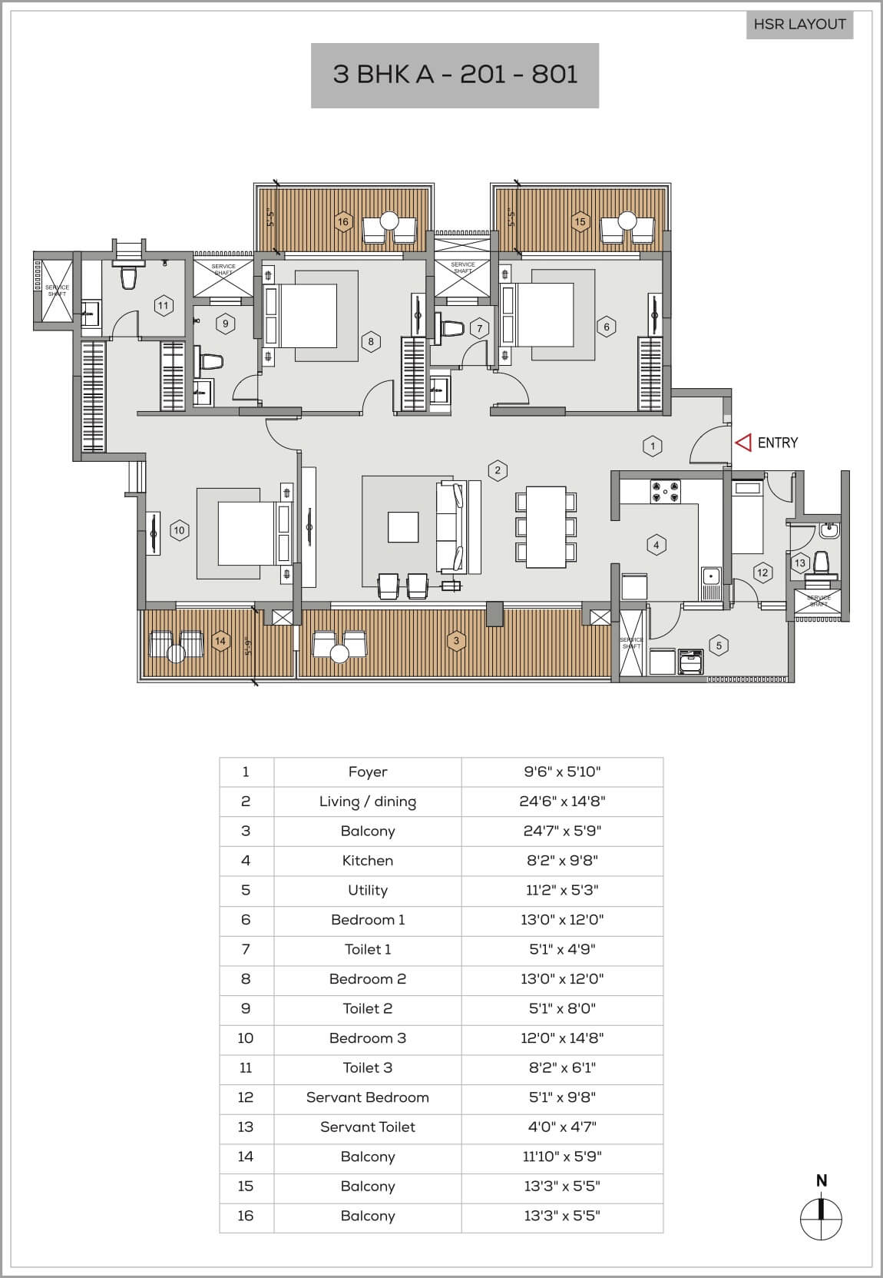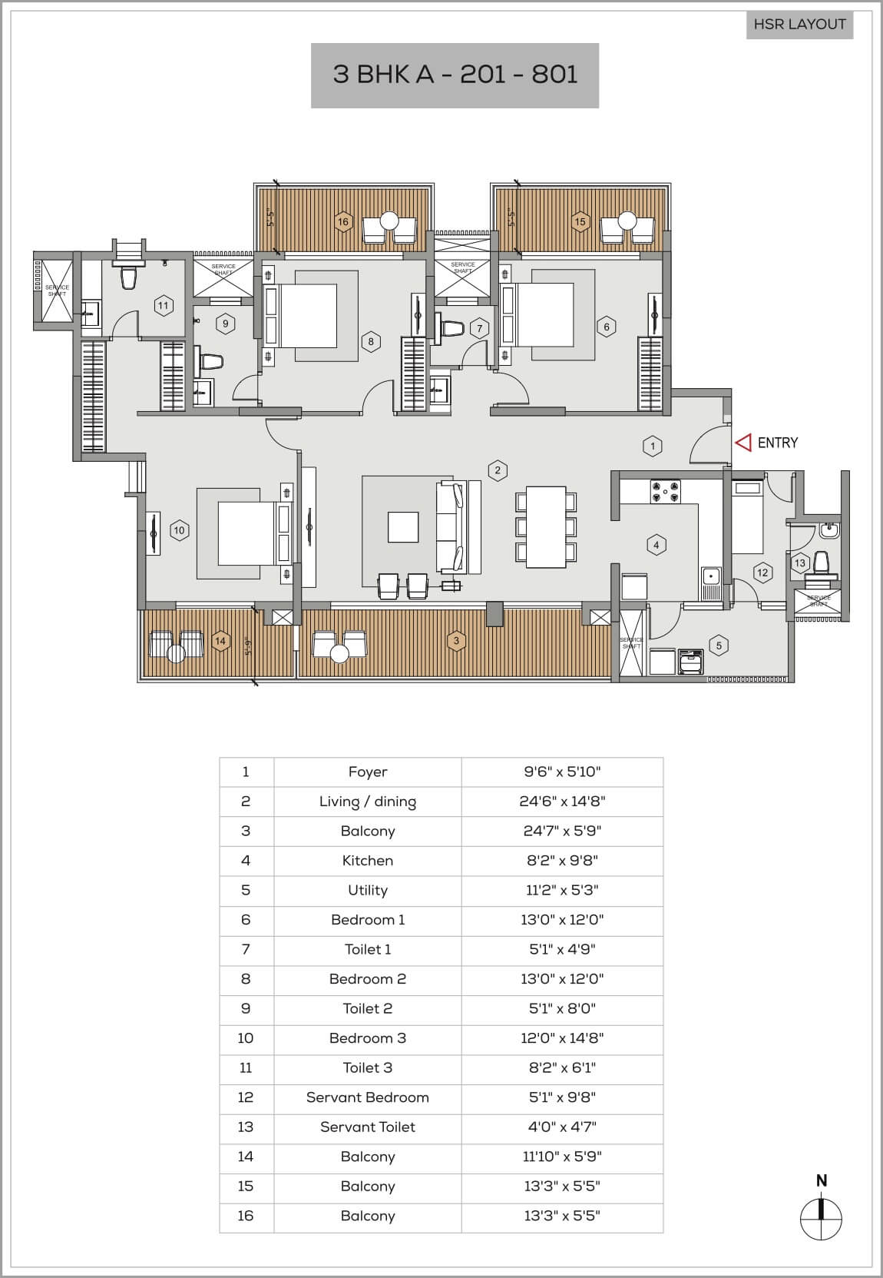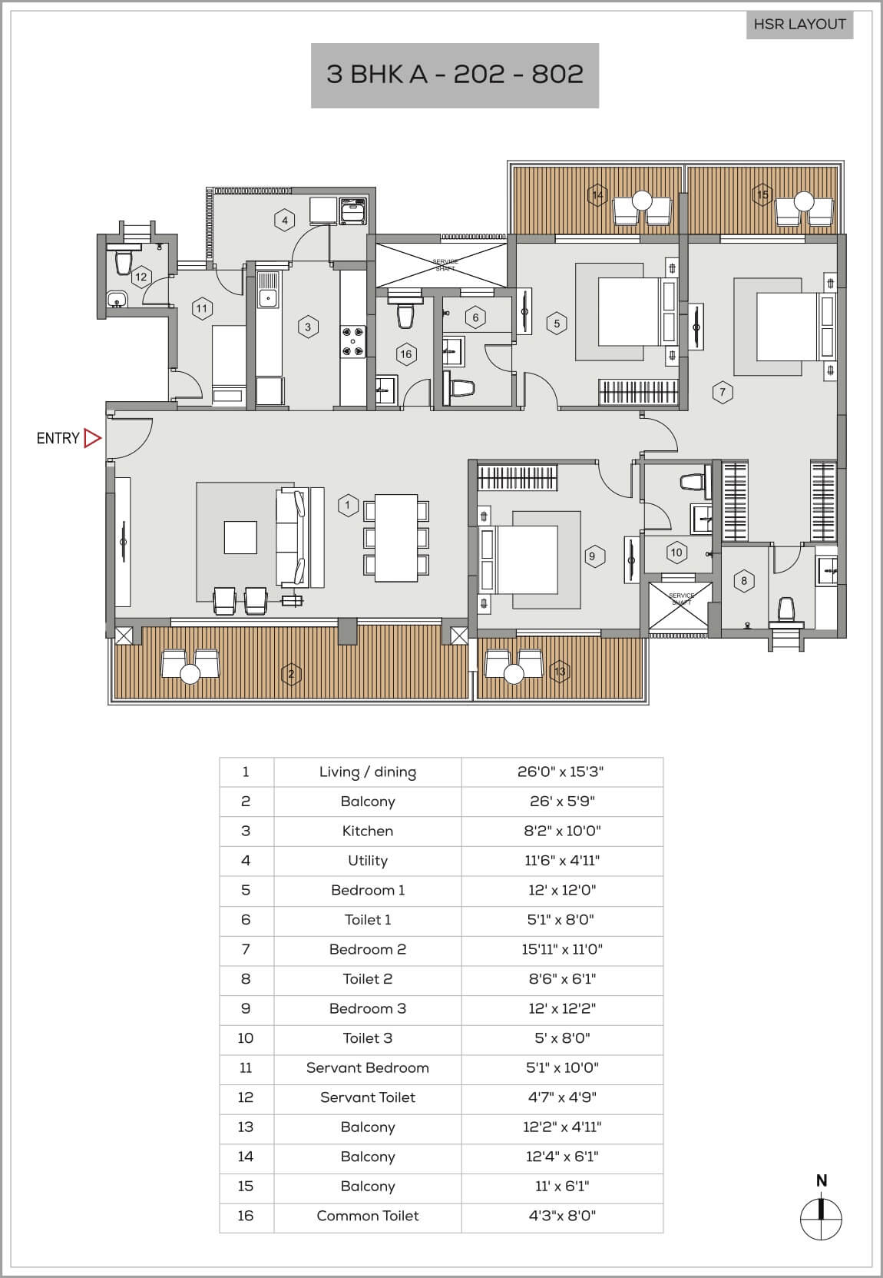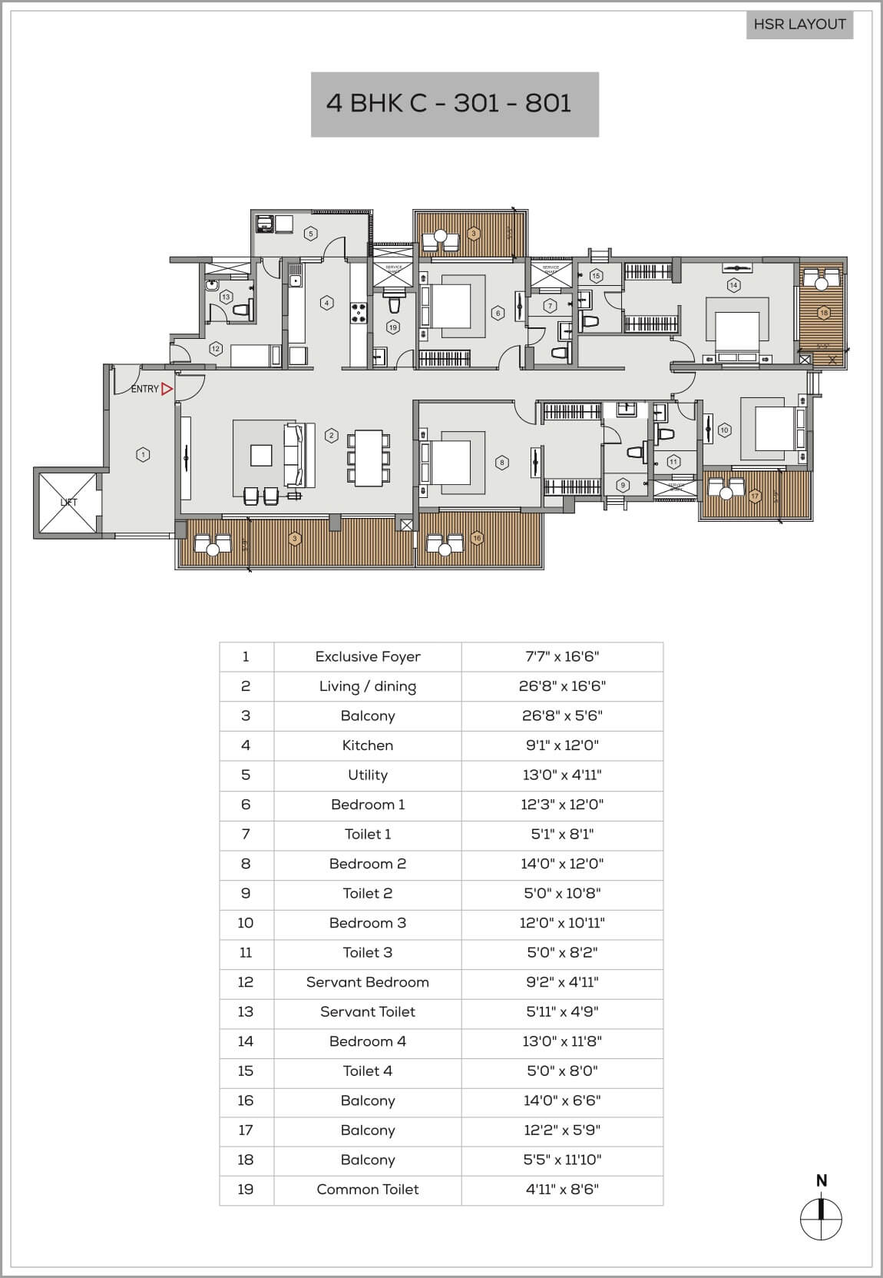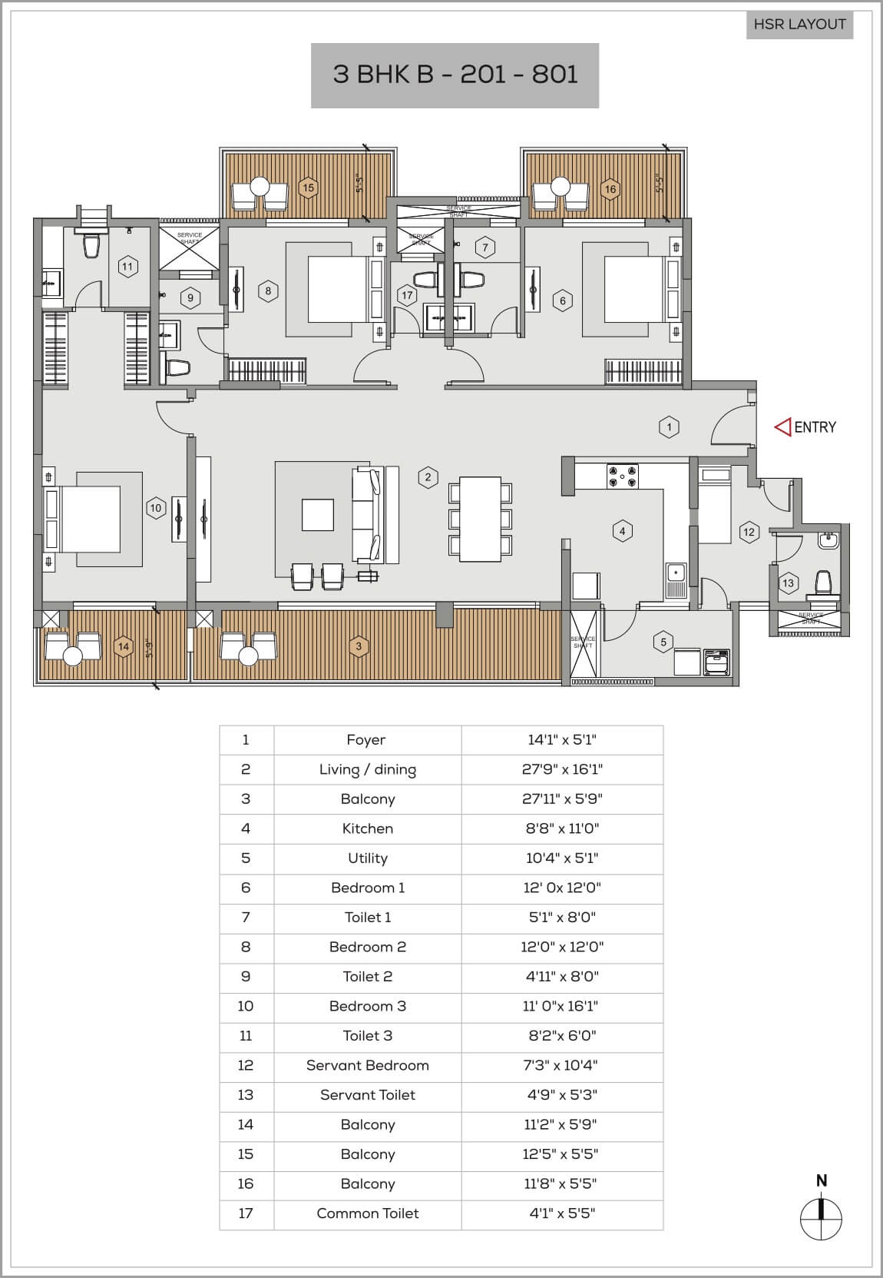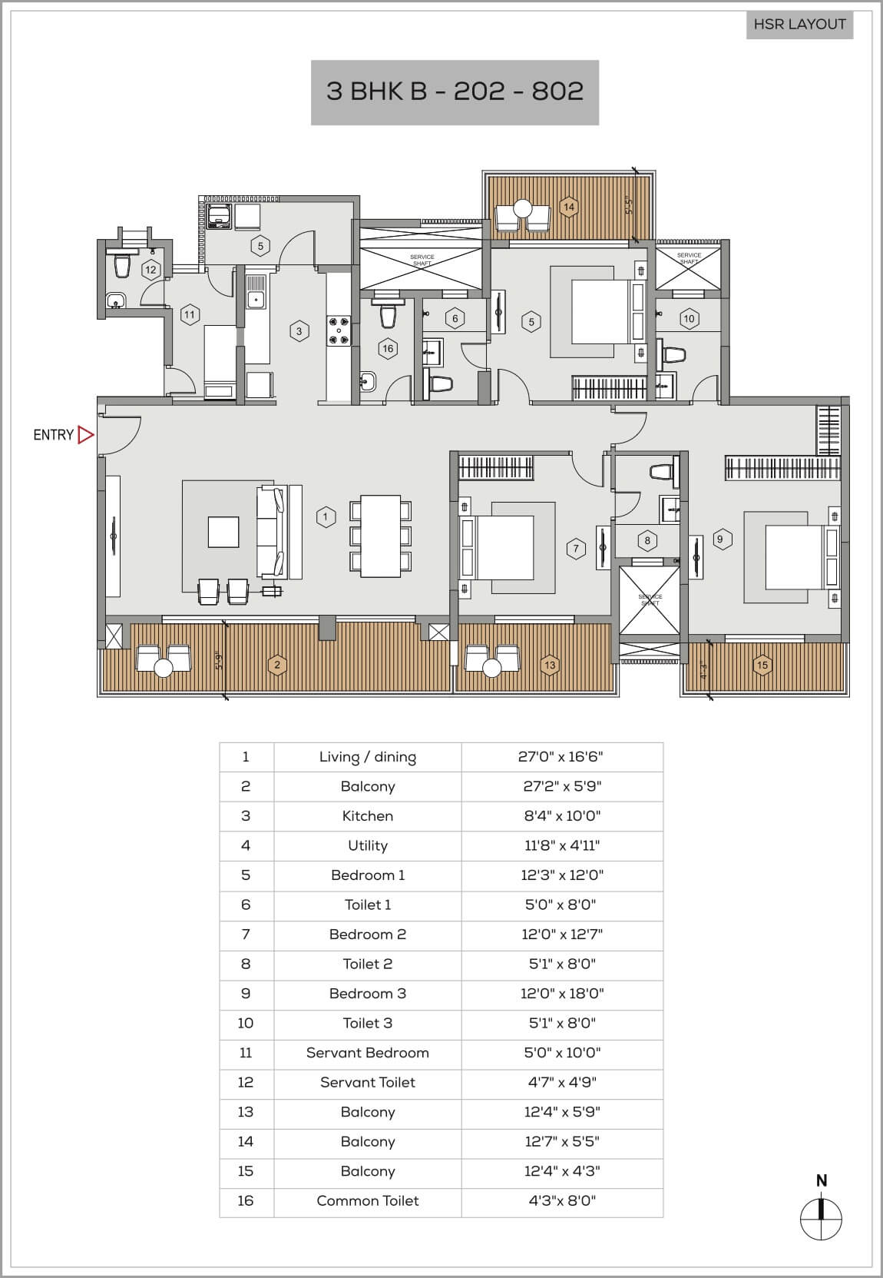Description
Welcome to the zenith of fine living at an iconic landmark nestled in HSR Layout. Purva Meraki 3 and 4 BHK Apartment in Harlur, Bangalore is a marvellous collection of limited-edition 44 ultra-luxurious 3 & 4 Bedrooms abodes. The urban address in Bengaluru reflects the sheer spatial extravagance of each residence, which is second to none with your aspirations and choices as its foundation.
Purva Meraki 3 and 4 BHK Apartment in Harlur, Bangalore is located in the heart of the city at HSR Layout next to Ishaa Lake Front & diagonally opposite to Soma Sundara Palya Lake in South East Bangalore.
Puravankara Meraki features a range of world class amenities including Infinity Pool, Skywalk, Party Lawn, Yoga/Meditation Deck, Barbeque Area, Outdoor Gym, Hammocks, BBQ Fire Pits, Gymnasium, Kids Play Area, Reflexology Path, 76% lush green open area & much more.
Overview
- Project Area :- 2767.00 sq.ft. – 3696.00 sq.ft.
- Project Size :- 1.02 Acres
- Project Configuration :- 3 and 4 Palatial Homes
- 2B+G+8 (44 Units & 76% Open Area)
- Type Area
3BHK 2519 Sqft
3BHK 2626 Sqft
3BHK 2762 Sqft
3BHK 2770 Sqft
4BHK 3745 Sqft - Launch Date :- Oct, 2022
- Possession Starts :- Oct, 2027
Amenities
- Table Tennis
- Steam Room
- Billiards/Snooker Table
- 24X7 Water Supply
- Car Parking
- Club House
- CCTV
- Multipurpose Room
- Rain Water Harvesting
- Indoor Games
- Yoga/Meditation Area
- Squash Court
- Tennis Court
- Badminton Court
- Gated Community
- 24×7 Security
- Children’s Play Area
- Cycling & Jogging Track
- Library
- Gymnasium
- Swimming Pool
- Meter Room
- Sewage Treatment Plant
- Landscaping & Tree Planting
- Fire Fighting System
- Power Backup
- Water Conservation, Rain water Harvesting
- Storm Water Drains
- Lift(s)
Project Highlights
- 3 & 4 BHK luxury lakeview apartments in HSR Layout
- Located next to Ishaa Lake Front
- Diagonally Opp. Soma Sundara Palya Lake
- 3 & 4BHK Homes From 2519 To 3745 Sqft
- Garden Views From All Apartments
- Extra Large & Wide View Balconies
- Spanning 1 Acre With 76% Open Space
- 44 Exclusive Homes – 2B+G+8 Floors
- 2 Wings of 8 Floors with 2 Luxury 3BHK Per Floor
- 3rd Wing Exclusive to Ultra Premium 4BHK – Each with Private Lift Lobby
- 3 BHK + 3T : 36 units ( 2519-2770 Sq.Ft. )
- 4 BHK + 3T : 8 units ( 3745 Sq.Ft. )
- 3 BHK – 2 Car Parks & 4 BHK : 3 Car Parks
- Low Density Development – 1 Block in 1 Acre
- Serene Views of Soma Sundara Palya Lake
- Located in one of Bengaluru’s poshest localities.
- Easy Access to Electronic City and Sarjapur Rd
- Just 7 Kms From Jayanagar
- Only 2 Kms From Koramangala
- Several Reputed Schools & Hospitals Within 2 Kms Radius
- Outer Ring Road – 1.4 Kms
- Hosur Road – 2.2 Kms
- Sarjapur Road – 2.8 Kms
- By The Prestigious Puravankara Group
Rera ID :- PRM/KA/RERA/1251/310/PR/071022/005307
Web :- rera.karnataka.gov.in
Details
-
Property ID 14620
-
Price Price on call
-
Property Type Apartments
-
Property Status New Properties
-
Property Label Under Construction
-
Rooms 5
-
Bedrooms 4
-
Bathrooms 4
-
Company PURAVANKARA LIMITED
-
Property Status Under Construction
-
Carpet area 2767.00 sq.ft. - 3696.00 sq.ft.
-
Allotted Parking Yes
-
Total Units 44
-
Acres 1.02 Acres


