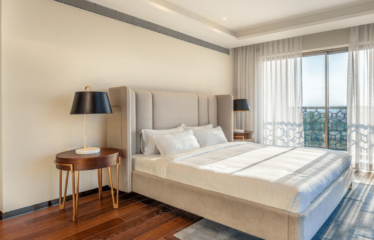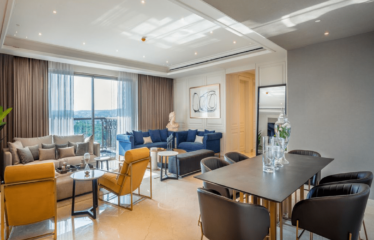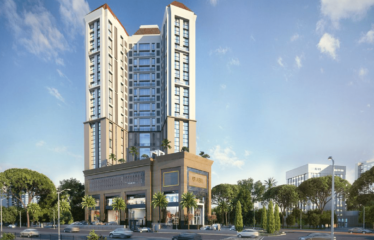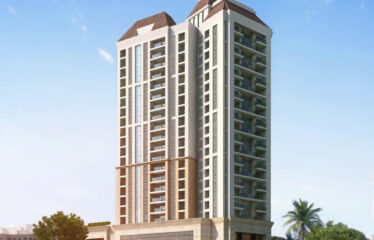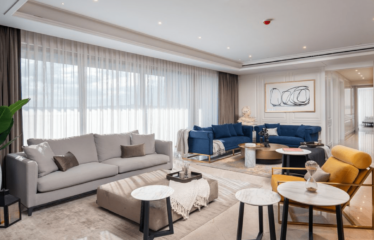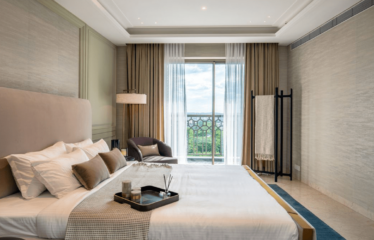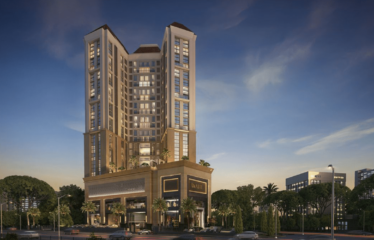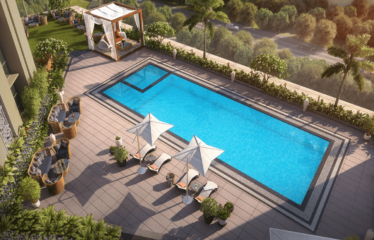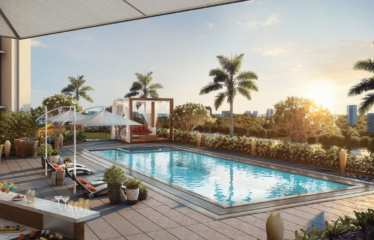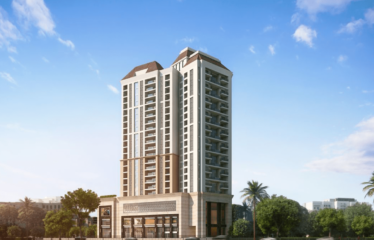Description
Avaanti Residences 3, 4 and 5 BHK Apartment in Tilak Road, Pune offers luxury 3, 4 and 5 BHK apartments & duplexes in a historic location, right in the centre of the city. The building’s architectural beauty and stunning interiors make it one of Pune’s finest luxury apartments. Both the residential and commercial areas have a unique design, spacious ambience, & aesthetics.
In a total development of approximately 2,30,000 sq. ft. of area and 18 floors of residential space, Avaanti Residences 3, 4 and 5 BHK Apartment in Tilak Road, Pune offer 3, 4 and 5 bedroom apartments and duplexes.
Overview
- Project Area :- 2,30,000 sq.ft.
- Project Configuration :- 3, 4 and 5 BHK
- 3 BHK Apartment
Super Built-up Area: 2860 sq.ft. (265.7 sq.m.) - 4 BHK Apartment
Super Built-up Area: 3460 sq.ft. (321.44 sq.m.) - 5 BHK
Apartment
Super Built-up Area
5240 sq.ft.
(486.81 sq.m)
Amenities
- 24Hrs Water Supply
- Amphitheater
- Basement Car Parking
- CCTV Cameras
- Club House
- Covered Car Parking
- Earthquake Resistant
- Gym
- Indoor Games
- Jogging Track
- Landscaped Garden
- Lift Open
- Parking
- Party Area
- Play Area
- Rain Water Harvesting
- Seating Area
- Security Personnel
- Swimming Pool
- Table Tennis
- Waste Disposal
- 24Hrs Backup
- Electricity
- Fire Safety
- Intercom Vastu / Feng Shui
- compliant Wifi Connection
Specification
- LIVING/ DINING/ FOYER/ PASSAGE
Floor: Marble
Walls: Plastic emulsion paint with POP punning/Gyp plaster
Ceiling: Plastic emulsion with POP punning/Gyp plaster/Gyp Board - BEDROOMS
3BHK: Marble flooring in Master Bed & engineered wooden flooring in other bedrooms
4BHK: Marble flooring in Master Bed, Bed 4 & engineered wooden flooring in other bedrooms
Duplex: Marble flooring in Master Bed, Bed 2 & Bed 3. Engineered wooden flooring in other bedrooms
Walls: Plastic emulsion paint with POP punning/ Gyp plaster
Ceiling: Plastic emulsion with POP punning/Gyp plaster/Gyp Board - KITCHEN
Floor: Stone/ Marble
Walls: Dado up to 2 feet above counter in stone/designer tiles & rest of the area finished in plastic
emulsion paint with POP punning
Ceiling: Plastic emulsion with POP punning/Gyp plaster/Gyp Board
Kitchen Counter Top: Granite or equivalent
Fittings & Fixtures: Premium CP fittings Single bowl SS sink with single drain board with faucet,
Heat & gas leak detection
Cabinetry: Modular Kitchen Cabinetry with overhead cabinets.
Electrical/Plumbing provision for Hob, Chimney, Refrigerator, Microwave, Oven, Dishwasher &
Water Purifier - TOILETS
Flooring: Marble in all toilets except servant’s toilet
Walls: Master toilet & Powder room: Combination of Marble & Plastic emulsion paint
Other toilets: Combination of Marble/Artificial Stone/Vitrified Tiles & Plastic emulsion paint
Ceiling: Modular/MR board false ceiling
Counter: Marble/Artificial Stone counter in all toilets except servant’s toilet - Fittings and Fixtures
4 fixtures in premium quality fittings & fixtures & glass shower partition in master toilet of Duplex,
3 & 4 BHK & Bedroom 02 (4 BHK)
3 fixtures in premium quality fittings & fixtures & glass shower partition.
Only 3 fixtures in powder room & servant’s toilet
Rera ID :- P52100009000
Web :- maharera.mahaonline.gov.in/
Details
-
Property ID 14417
-
Price Price on call
-
Property Type Apartments
-
Property Status New Properties
-
Property Label Ready to Move
-
Rooms 6
-
Bedrooms 5
-
Bathrooms 5
-
Company ABIL
-
Property Status Under Construction
-
Carpet area 2,30,000 sq. ft.
-
Allotted Parking Yes
Address
Open on Google Maps-
Address CTS No 431/195, 431/196, FP No. 37/B1+B2, Abhinav Kala Mahavidyalaya Chowk,, Tilak Road, Pune, Maharashtra - 411002 India, Pune, Maharashtra 411002
-
Country India
-
Province/State Maharashtra
-
City/Town Pune
-
Neighborhood Swargate
-
Postal code/ZIP 411002


