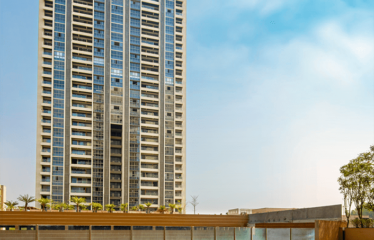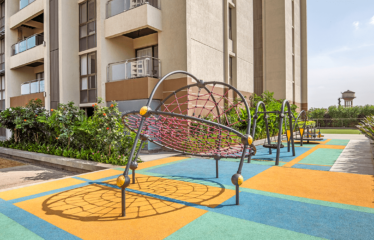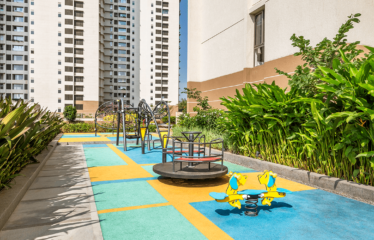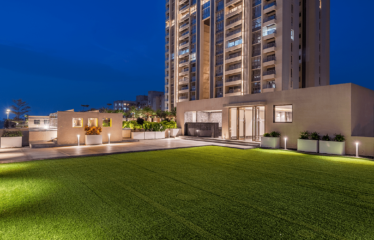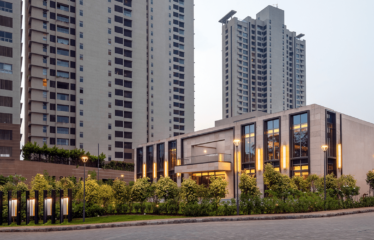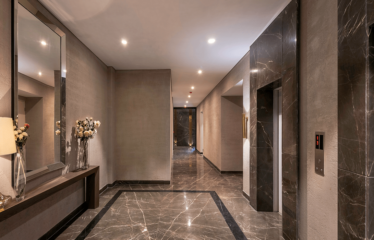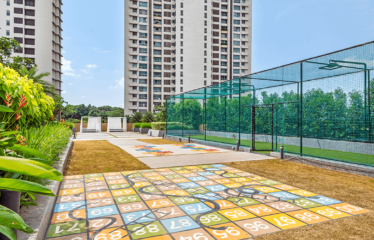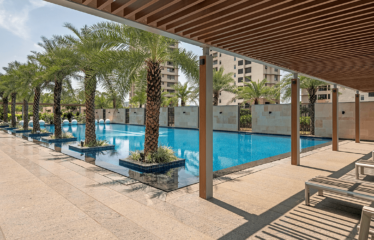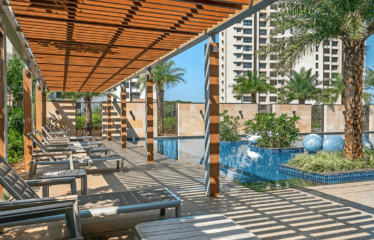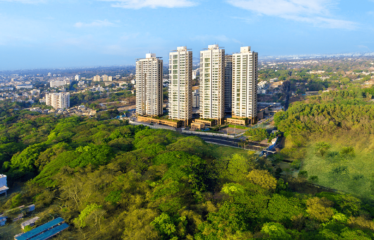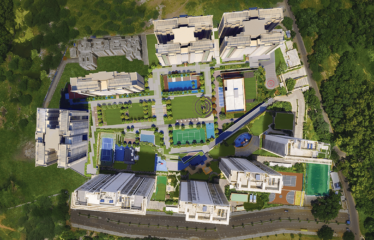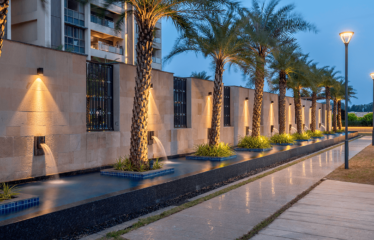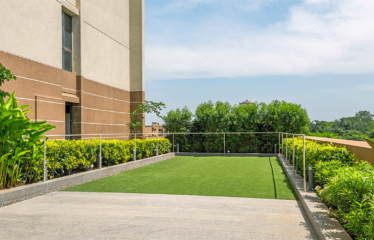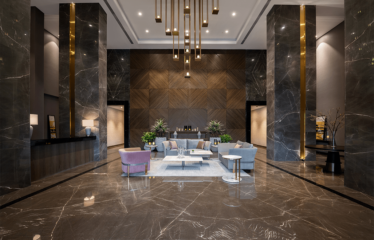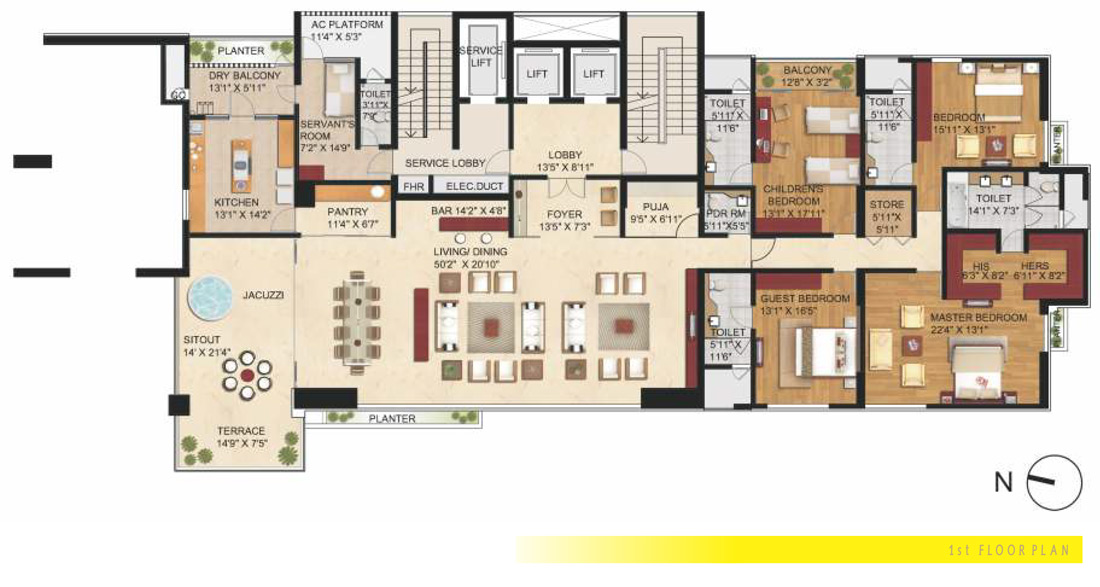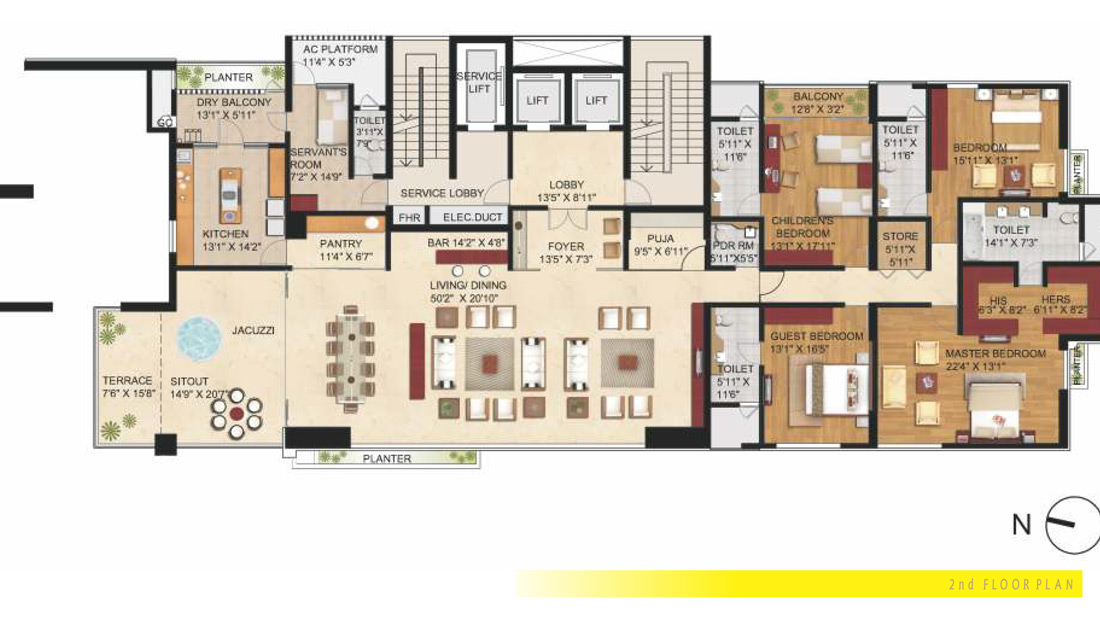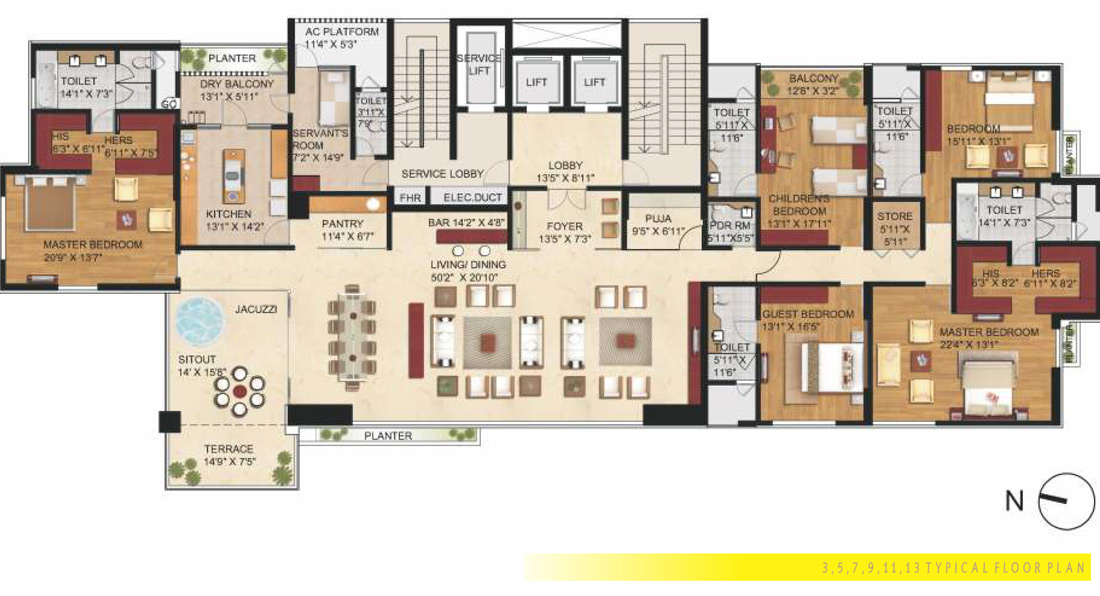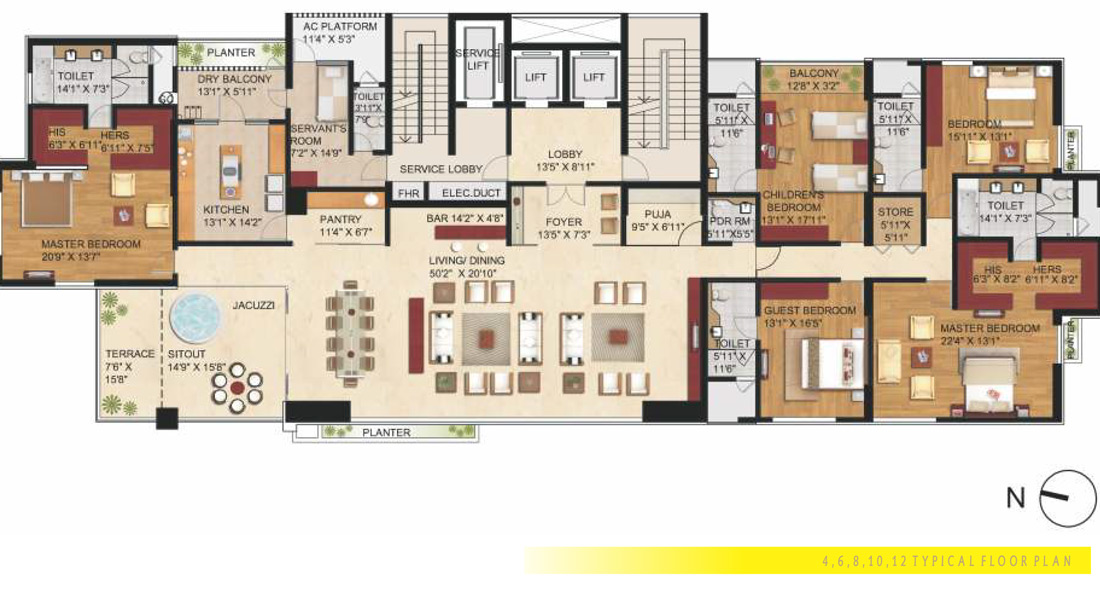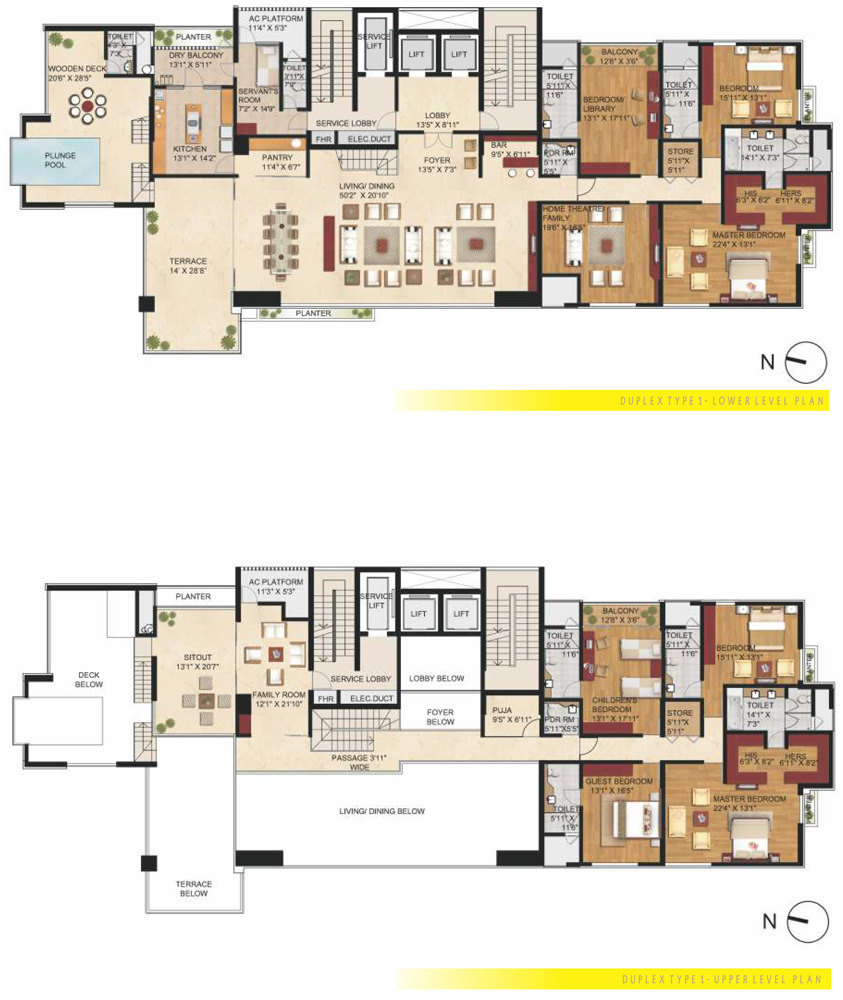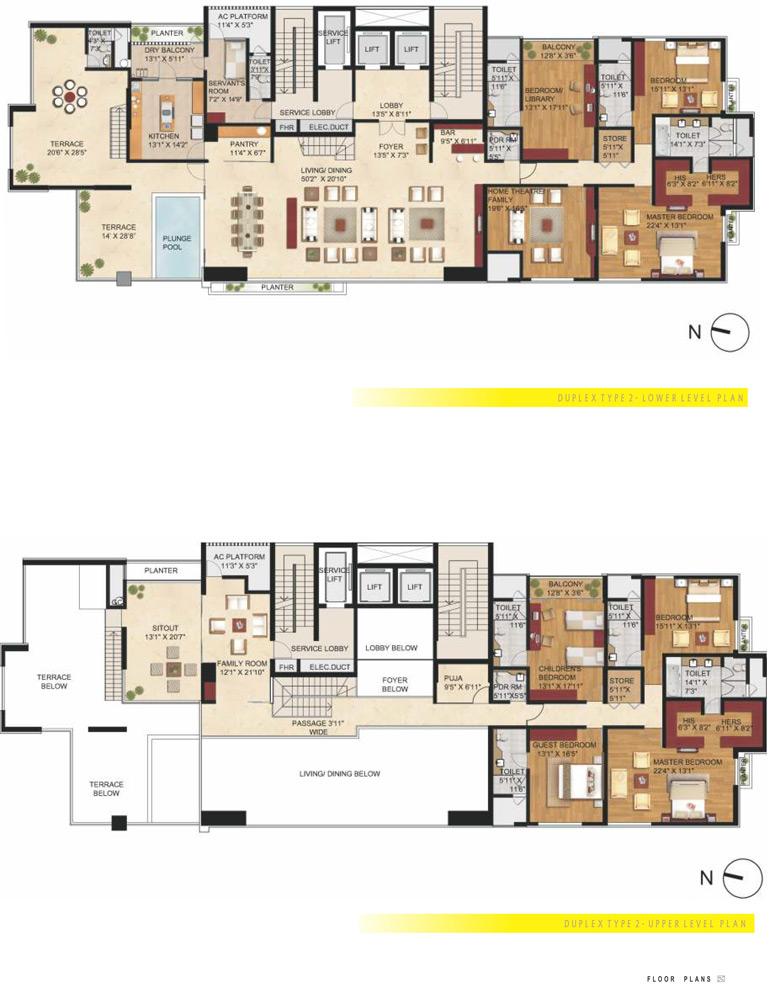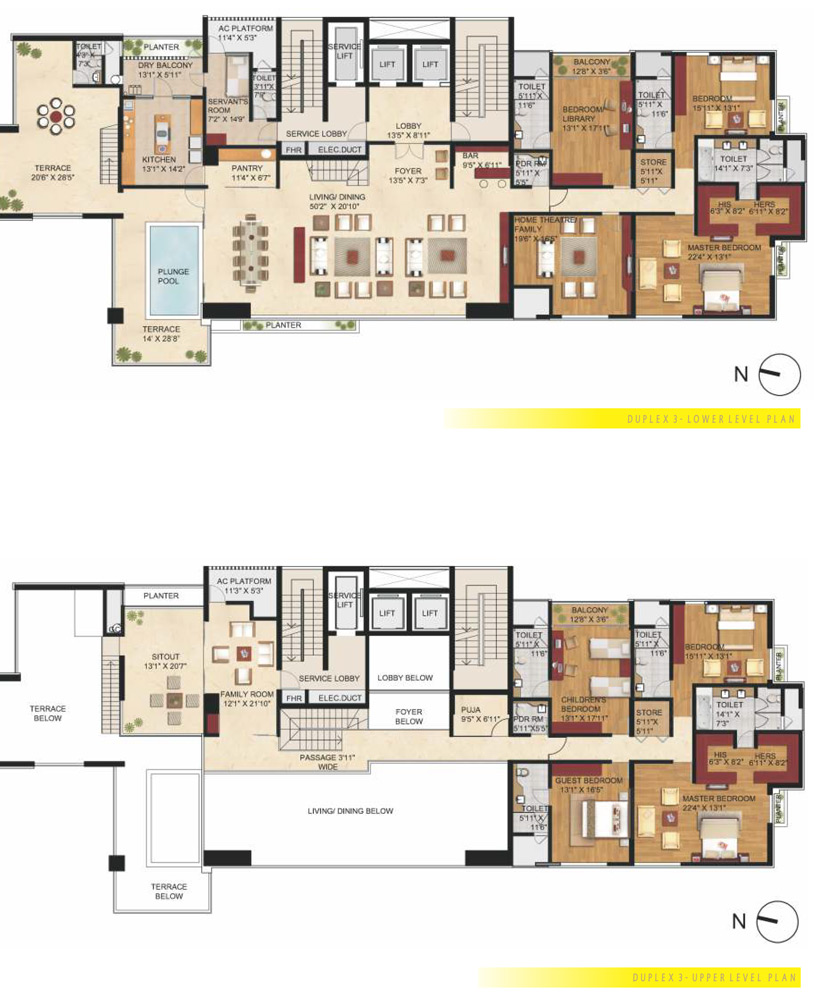Description
Castel Royale Excellente, located in Bhosale Nagar Extn., Pune, lives up to its name as a spectacular, well-planned development. Castel Royale 3 ,4 and 5 BHK Apartment Bopodi, Pune sleek contemporary tower offers the finest in residential life. It consists of spacious 3 BHK, 4 BHK and 5 BHK apartments, which are designed keeping the modern lifestyle in mind.
Castel Royale 3 ,4 and 5 BHK Apartment Bopodi, Pune with only two apartments at each level, it is among Pune’s most exquisitely and efficiently planned towers. The imposing tower, which is planned into two wings, redefines privacy. Its contemporary design and architecture add to the allure of the luxury homes that are housed here. The community of Castel Royale Towers is spread across about 18 acres of area and has 8 residential towers, each ranging between around 99 to 170 mtrs.
Overview
- Project Area :- 20 Acres
- Project Size :- 3460.00 sq.ft. – 4910.00 sq.ft.
- Project Building :- 8 Tower (448 Unit)
- Project Configuration :- 3, 4 and 5 BHK
- Launch Date :- Jan, 2013
- Possession Status :- Ready to Move
Amenities
- Garbage Disposal
- Entrance Lobby
- Paved Compound
- 24X7 Water Supply
- Gated Community
- Community Hall
- Solar Water Heating
- Changing Room
- Meter Room
- Children’s Play Area
- Landscaping & Tree Planting
- Indoor Games
- Video Door Security
- Piped Gas Connection
- Billiards/Snooker Table
- Car Parking
- Intercom
- Club House
- CCTV
- Internet / Wi-Fi
- Staff Quarter
- Multipurpose Room
- Cycling & Jogging Track
- 24×7 Security
- Power Backup
- Lift(s)
- Swimming Pool
- Gymnasium
- Rain Water Harvesting
Specification
- LIVING/ DINING/ FOYER/ PASSAGE
• Flooring: Marble
• Walls (paint and plaster): Plastic emulsion paint with POP punning/ Gyp plaster
• Ceiling (paint): Plastic emulsion with POP punning/ Gyp plaster - BEDROOMS
• Flooring:
Wooden flooring in Master Bedroom and one additional Bedroom
Marble flooring in other rooms
• Walls (paint and plaster): Plastic emulsion paint with POP punning/ Gyp plaster
• Ceiling (paint and plaster): Plastic emulsion with POP punning/ Gyp plaster - KITCHEN
• Flooring: Stone/ Marble
• Walls (paint and plaster):
Dado up to 2 feet above counter in stone/ designer tiles
Rest of the area finished in plastic emulsion paint with POP punning
• Ceiling (paint and plaster): Plastic emulsion with POP punning/ Gyp plaster
• Kitchen counter top:Granite or equivalent - Fittings & Fixtures:
Premium CP fittings
Single bowl SS sink with drain board and faucet
Piped Gas connection
Heat & gas leak detection
• Cabinetry: Modular kitchen cabinetry with overhead cabinets - BALCONY/ SITOUTS
• Flooring: Combination of anti-skid/ vitrified tiles and granite
• Ceiling: False ceiling in Shera planks (fibre cement) or equivalent - UTILITY BALCONY
• Flooring: Anti-skid/ vitrified tiles
• Walls: Plastic emulsion paint
• Counter top: SS sink with granite counter top - TOILETS
• Flooring: Marble in all toilets except servant’s toilet
• Walls: Combination of marble and luster paint In master toilet and powder room and vitrified tiles with plastic emulsion paint - TOILETS
• Flooring: Marble in all toilets except servant’s toilet
• Walls: Combination of marble and luster paint In master toilet and powder room and vitrified tiles with plastic emulsion paint
• Flooring: Marble in all toilets except servant’s toilet
• Walls: Combination of marble and luster paint In master toilet and powder room and vitrified tiles with plastic emulsion paint
• Walls: Combination of marble and luster paint In master toilet and powder room and vitrified tiles with plastic emulsion paint
tiles with plastic emulsion paint
Ceiling: Modular/MR board false ceiling
Counter : Marble in all toilets except servant’s toilet - Fittings and Fixtures:
5 premium quality fixtures In master toilet, glass shower partition and bath tub
3 premium quality fixtures in others toilet with glass shower partition, except in powder room and servant’s toilet
room and servant’s toilet
Electrical: Provision of Geyser in all toilets - SERVANT’S ROOM
• Flooring: Vitrified tiles • Walls (paint and plaster): Plastic emulsion paint with POP punning/ Gyp plaster
• Ceiling: Plastic emulsion paint - SERVANT’S ROOM
• Flooring: Vitrified tiles
• Walls (paint and plaster): Plastic emulsion paint with POP punning/ Gyp plaster
• Ceiling: Plastic emulsion paint
• Flooring: Vitrified tiles • Walls (paint and plaster): Plastic emulsion paint with POP punning/ Gyp plaster
• Ceiling: Plastic emulsion paint
• Walls (paint and plaster): Plastic emulsion paint with POP punning/ Gyp plaster
• Ceiling: Plastic emulsion paint
• Ceiling: Plastic emulsion paint - HOME AUTOMATION
• Lighting: Switch on/ switch off provision in living, dining areas and master bedroom
• Curtains: Provision of curtain control In living, dining areas and bedrooms - HOME AUTOMATION
• Lighting: Switch on/ switch off provision in living, dining areas and master bedroom
• Curtains: Provision of curtain control In living, dining areas and bedrooms
• Lighting: Switch on/ switch off provision in living, dining areas and master bedroom
• Curtains: Provision of curtain control In living, dining areas and bedrooms
• Curtains: Provision of curtain control In living, dining areas and bedrooms - SECURITY
• CCTV surveillance for common areas
• Main door with digital lock - SECURITY
• CCTV surveillance for common areas
• Main door with digital lock
• CCTV surveillance for common areas
• Main door with digital lock
• Main door with digital lock - Video door phone
Intercom facility in each apartment
Rera ID :- P52100009114
Web :- maharera.mahaonline.gov.in/
Details
-
Property ID 14444
-
Price Price on call
-
Property Type Apartments
-
Property Status New Properties
-
Property Label Ready to Move
-
Rooms 6
-
Bedrooms 5
-
Bathrooms 5
-
Company ABIL GROUP
-
Property Status Ready Possession
-
Carpet area 3460.00 sq.ft. - 4910.00 sq.ft.
-
Allotted Parking Yes
-
Total Units 448
-
Acres 18 Acres
Address
Open on Google Maps-
Address Range Hills, Pune, Maharashtra 411020
-
Country India
-
Province/State Maharashtra
-
City/Town Pune
-
Neighborhood Aundh
-
Postal code/ZIP 411020


