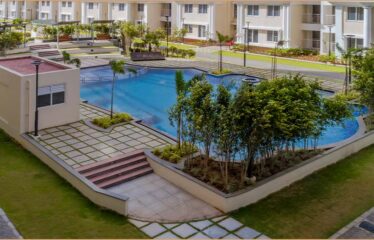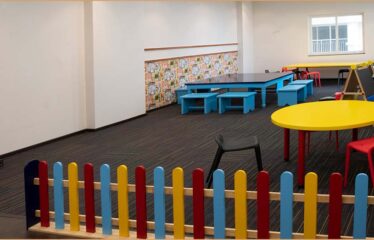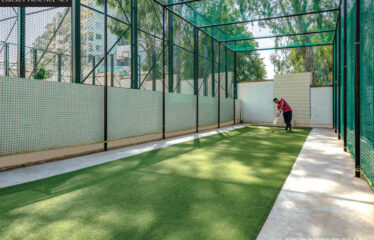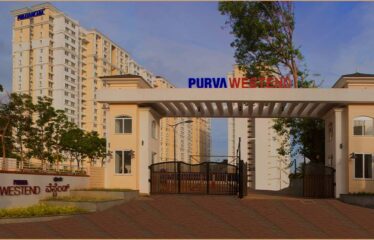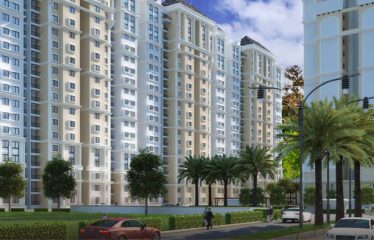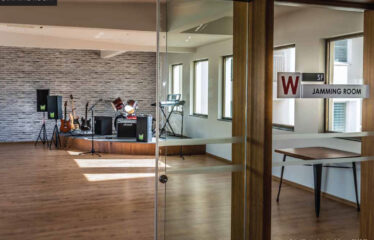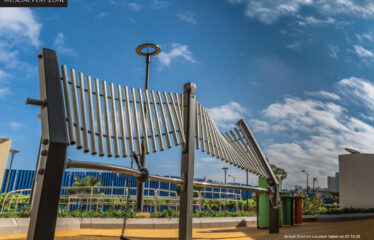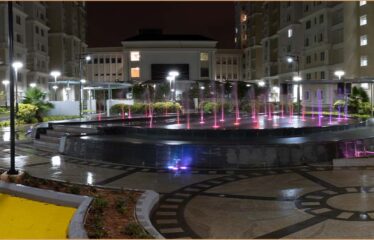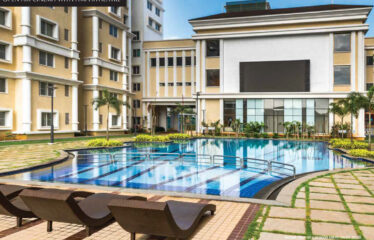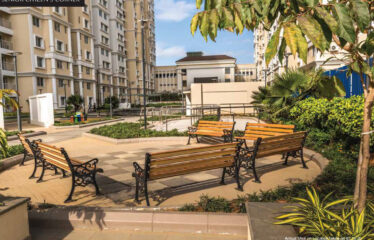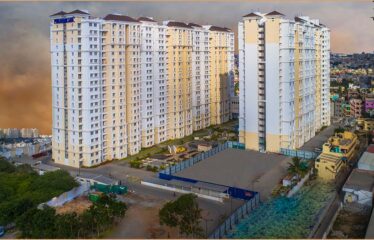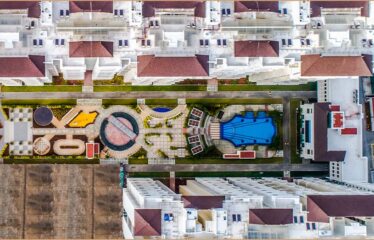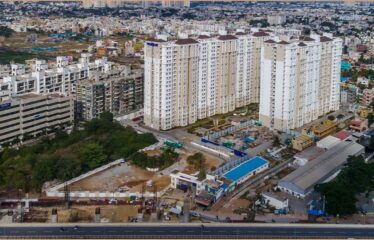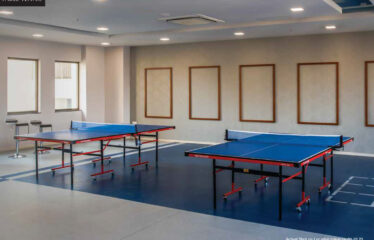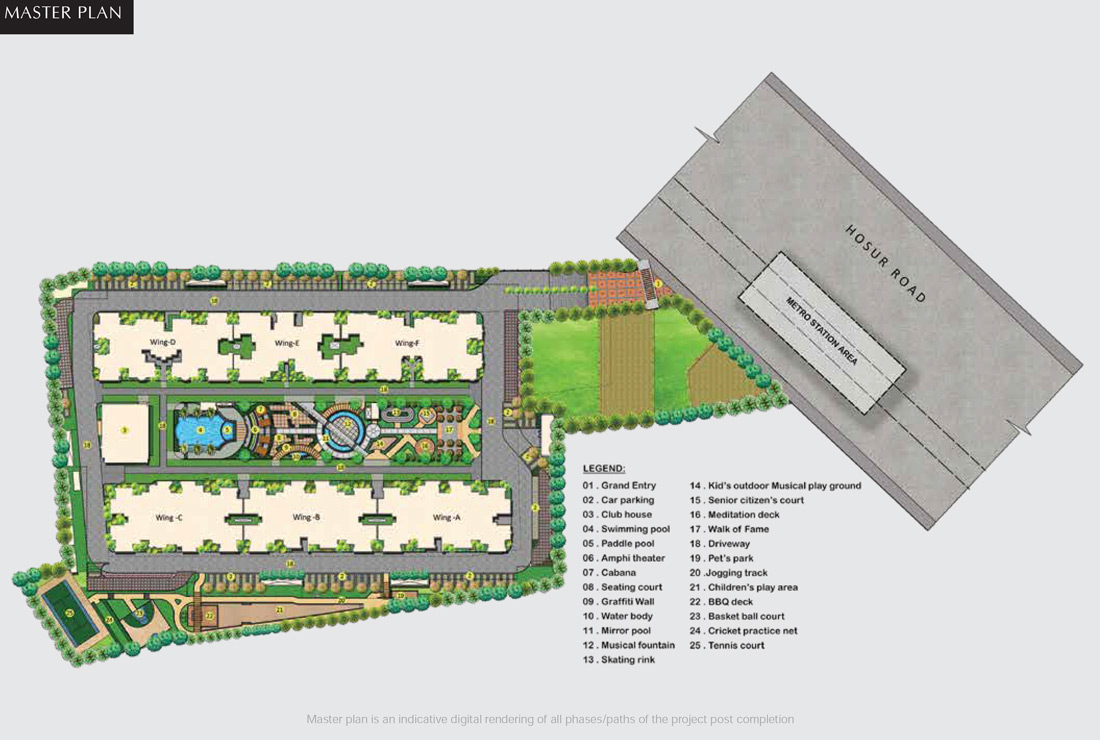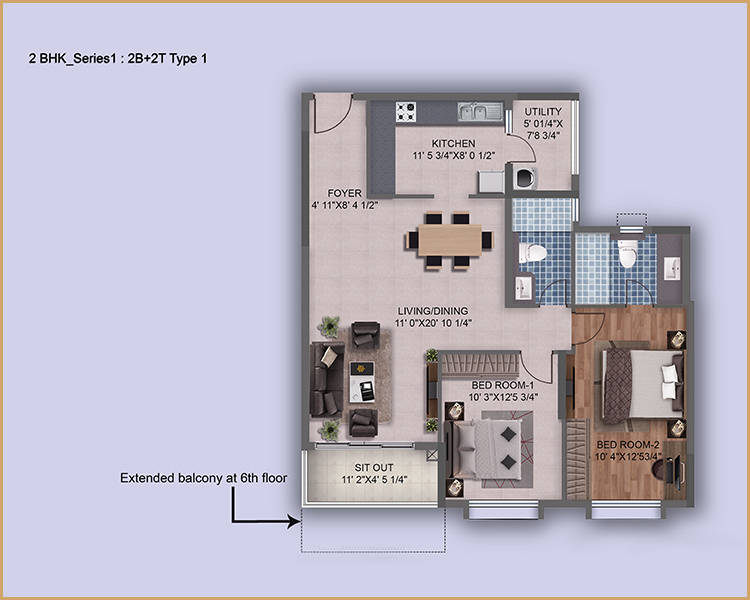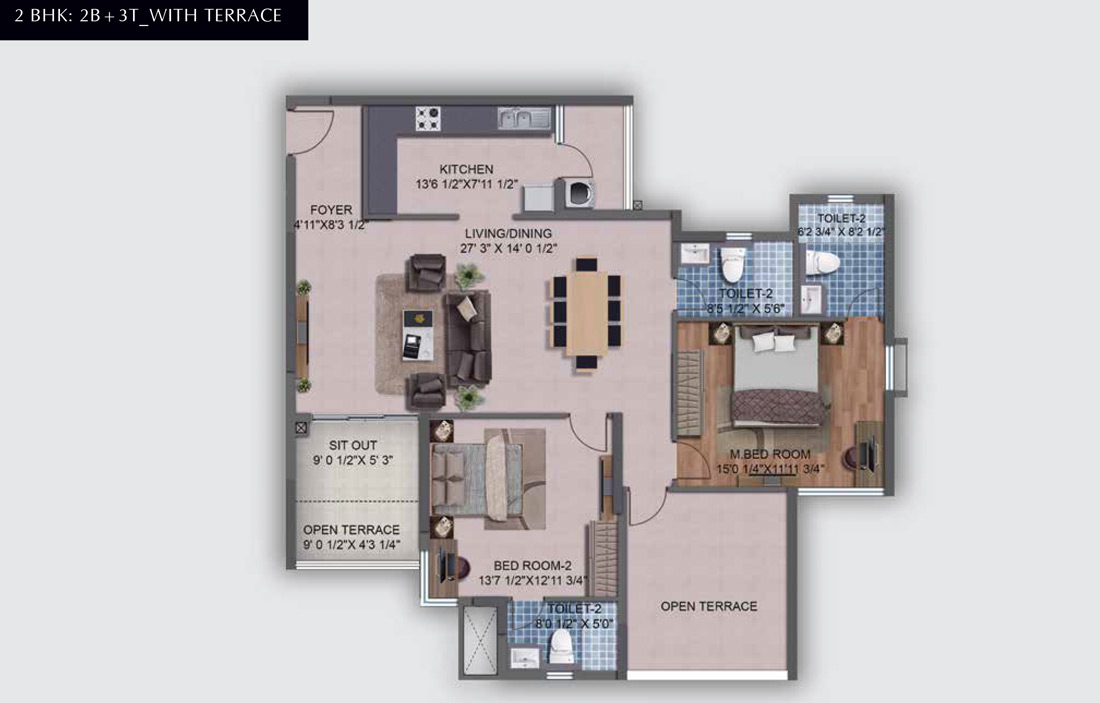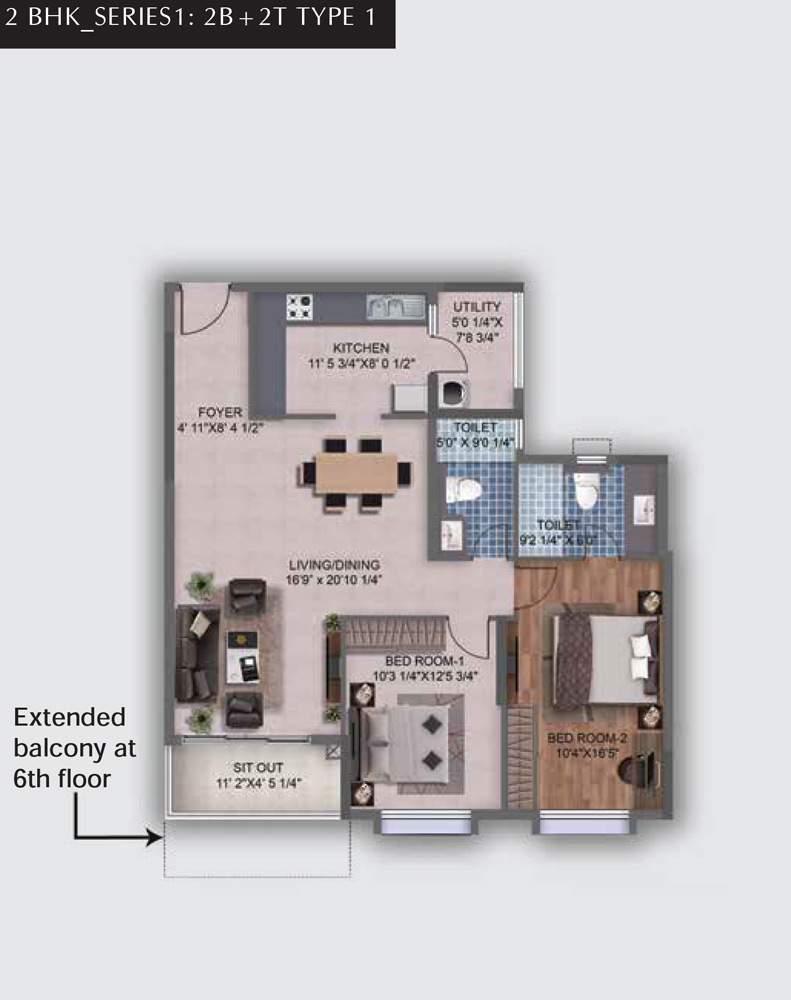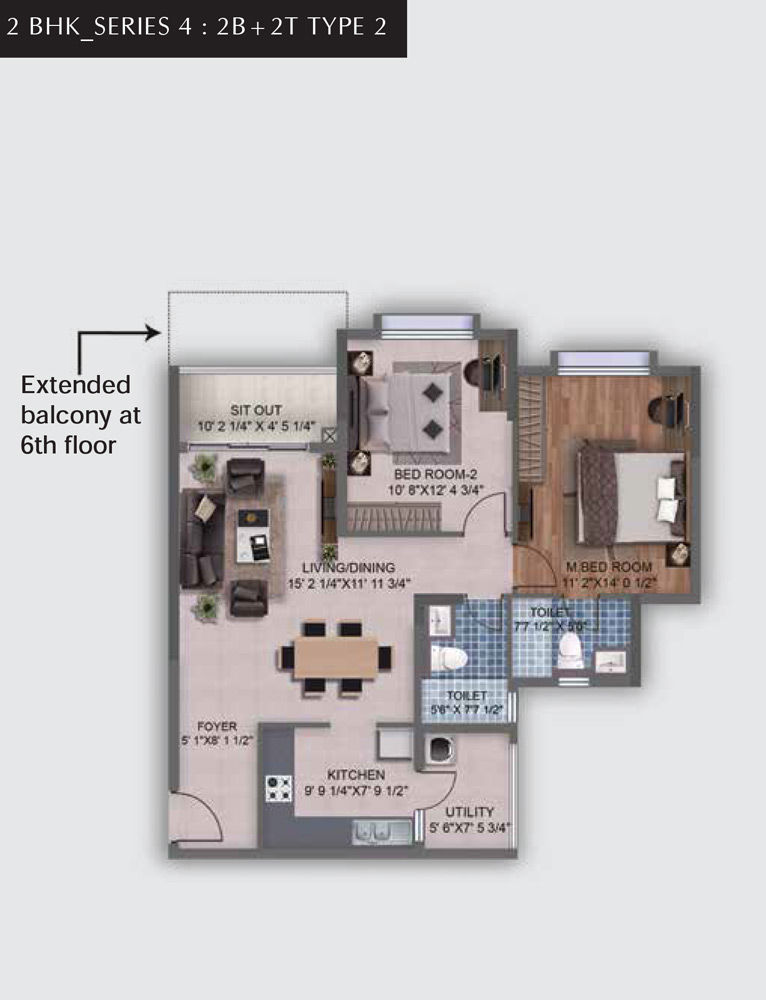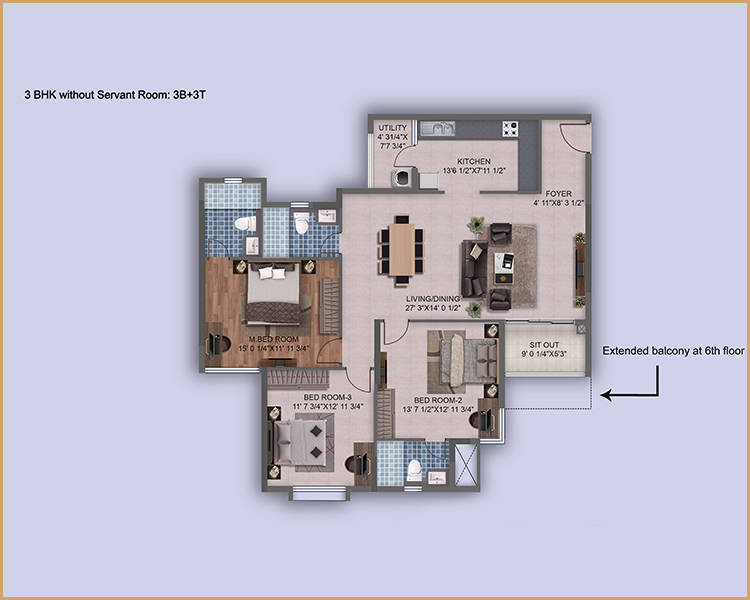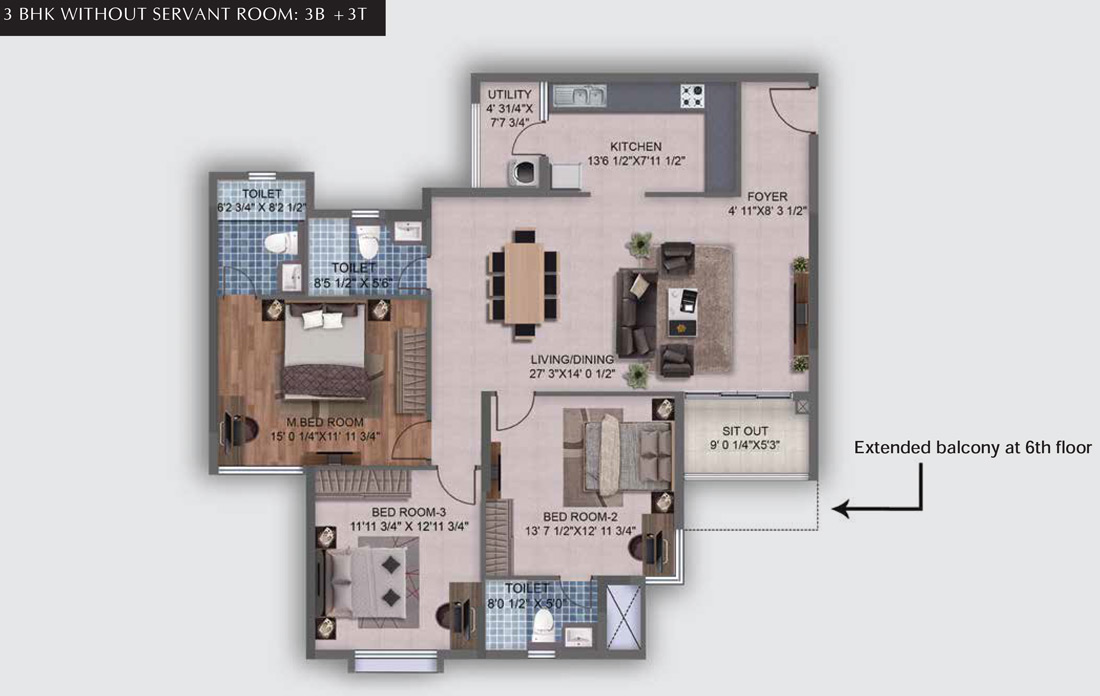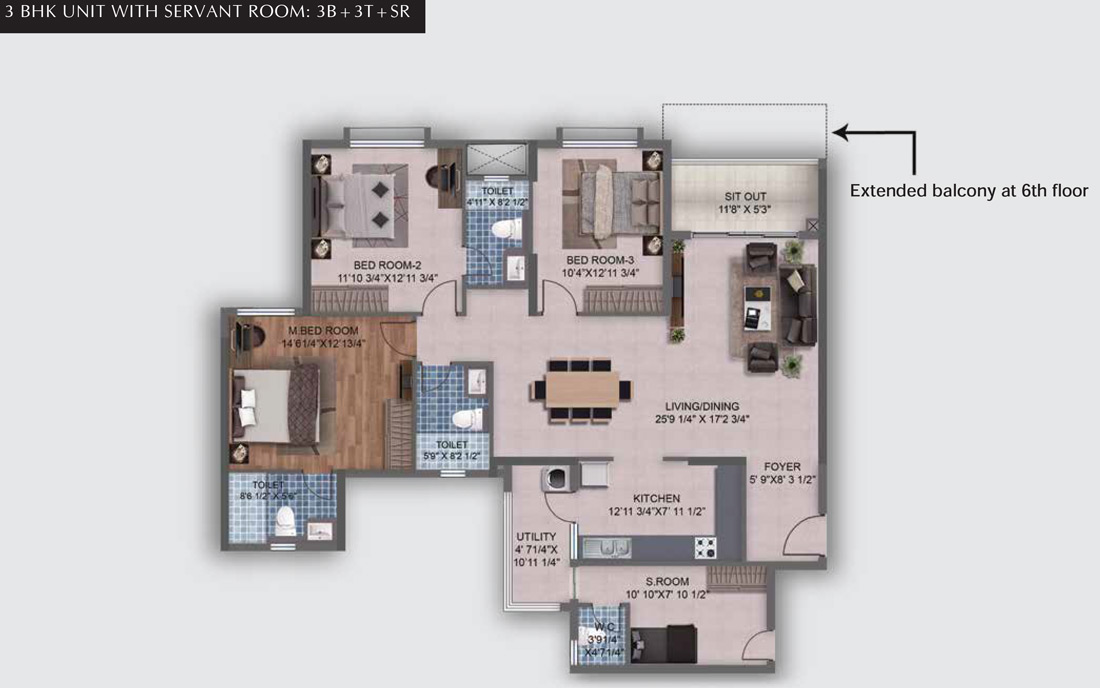Description
Puravankara Purva Westend 2 and 3 BHK Apartment in Hosur Road, Bangalore is a pure delight for art, music and cinema enthusiasts. Inspired by vibrant artistic cultures such as London’s West End and New York’s Broadway, this property offers beautifully designed 2 & 3 BHK apartments complemented by world-class features!
F-Tower is a new launch at Puravankara Purva Westend 2 and 3 BHK Apartment in Hosur Road, Bangalore with only limited 2 & 3 BHK luxury apartments in Kudlu Gate. Part of Purva Westend project, this tower has access to all ready amenities in Purva Westend. Conveniently located on the high growth corridor of Hosur Main Road, Purva Westend is located opposite to upcoming Metro Station at Kudlu Gate and is only a 10-minute drive from Electronic City Phase 1. The NICE Road junction is also just 5 kms away. Leading schools and colleges, reputed hospitals and shopping destinations are in close proximity. Picturesque surroundings, spacious apartments, stellar amenities and like-minded community make Purva Westend one of the most promising and luxurious real estate projects in Bangalore.
The architecture design of these magnificent homes is nothing short of a magnum opus, where you can experience a luxurious lifestyle. Own a home at Purva Westend to live a life that’ll never be short of drama. Unique lifestyle amenities like a multi-purpose cinema screen with an amphitheatre, a graffiti wall, a piano-themed paveway and a guitar headstock shaped swimming pool make it one of the most premium residential projects in Bangalore.
Purva Westend apartments in Hosur Road, Bangalore are perfectly designed to inspire the artist in you. Spend quality moments at the culture club, the grand central boulevard, and enjoy the visual feast of the country’s largest private open-air cinema, fantasy fountains and many more. These luxury apartments in Kudlu Gate also offer panoramic views of the city, while you enjoy serenity and tranquillity and wait for the spark of creation to hit. Whether you’re looking for an escape from your everyday life or you’re an artist looking for your muse, Purva Westend offers a perfect abode. They also come packed with Smart Living Room Experience powered by Samsung as an optional upgrade. ment
Come experience the glamorous side of life at Purva Westend.
Overview
- Project Area :- 1427 sqft to 1919 sqft.
- Project Size :- 9 Acres
- Project Building :- 6 Towers (735 Units)
- Project Configuration :- 2 and 3 BHK
- 2 BHK: 1188 – 1324 sq.ft
- 3 BHK : 1780 – 1930 sq.ft
Amenities
- Club House
- Coffee Lounge & Restaurants
- Cafeteria/Food Court
- Jogging and Strolling Track
- Outdoor Tennis Courts
- Cycling & Jogging Track
- Private Terrace/Garden
- Barbeque Pit
- Power Back Up
- Swimming Pool
- Lift
- Security
- Park
- Reserved Parking
- Intercom Facility
- Bank & ATM
- Gymnasium
- Indoor Games Room
- AEROBICS ROOM
- Multipurpose Courts
- Meditation Area
- Vaastu Compliant
- Internet/Wi-Fi Connectivity
- Health club with Steam / Jaccuzi
- Grand Entrance lobby
- Multipurpose Hall
- CCTV Camera
- Outdoor Tennis Courts
- Event Space & Amphitheatre
Specification
- Structure:
• RCC framed structure.
• Parking in lower basement, upper basement with open car park space at the ground floor level. - Lobby & Staircase:
• Elegant ground floor main entrance lobby with highly polished granite flooring or equivalent or a combination of granite and marble - Apartment Flooring:
• Vitrified tiles in living, dining, foyer, bedrooms, passages leading to bedrooms and balconies
• Anti- skid/ matt finished vitrified tiles in the terrace
• Wooden laminate flooring in master bedroom
• Ceramic tile flooring in the servant’s quarters - Kitchen & Utility:
• Vitrified tile flooring in kitchen
• Kitchen platform and counters with granite and double bowl single drain stainless steel sink with 600 mm (2ft) high ceramic or vitrified dado tiling over the platform
• Other walls finished with putty and painted in plastic/ acrylic emulsion paint
• Provision for water purifier
• Vitrified tile flooring in utility area
• Provision for washing machine in utility area - Bathrooms:
• Anti skid/matt ceramic designer tile flooring
• Full height/ till false ceiling colored/matt finish designer tiles
• Dado with ceramic tiles upto 4’ft height with putty and OBD paint finish to remaining wall area
• Matt finish ceramic tiles in servant’s bathroom
• Master bathroom – Granite/marble counter wash basin with hot and cold water mixer, shower area with head rose/rain shower with wall mixer /diverter
• Other bathroom – Granite/marble counter wash basin with pillar cock, shower area with head rose and wall mixer/diverter
• Wall mounted EWC with button type flush valve
• Provision for geyser
• Premium quality CP fittings (Jaguar/Kohler/ Grohe/ American Standards or equivalent brand) and sanitary fixtures (Kohler/ Toto/Roca/ American Standards premium quality or equivalent brand) in all bathrooms. - Doors:
• Main door — Engineered solid core door frame with shutter consisting of veneer skin on plywood and melamine polish and good quality hardware with security eye
• Bedroom doors — Engineered solid core door frame with shutter and melamine polish with good quality hardware
• Bathroom doors — Engineered solid core door frame with shutter and melamine polish and good quality hardware
• Balconies for living/ dining and master bedroom—Glazed door-cum-windows with heavy gauged Aluminium/UPVC frames with sliding/hinged shutters with mosquito mesh Utility door-UPVC/ Aluminium glazed door-cum-window with sliding/hinged shutter - Windows:
• Heavy gauged Aluminium/UPVC frames with glazed, sliding/ hinged shutters with mosquito mesh and mild steel grills - Ventilators:
• Heavy gauged, Aluminium/UPVC with glazed, louvered/hinged /fixed ventilators
• Provision for exhaust fan - Painting:
• Plaster and external quality paint with textured surfaces in selective places as per design for exterior fascia of the building
• Interior walls are plastered and smoothly finished with putty and painted in plastic/ acrylic emulsion paint - Ceilings:
• POP/ Polystyrene cornices in living, dining, foyer and in passage areas finished with putty and OBD - Staircase & Balcony Railings:
• Mild steel railings as per architect’s design - Electrical:
• All electrical wiring is concealed with premium quality PVC conduits.
• Adequate power outlets for lights, fans, exhaust-fans, call-bell in all bedrooms, living and dining area.
• AC point is provided in master bedroom and guest bedroom and provision of dummy AC point in other bedrooms.
• 6 KW power will be provided for 3 BHK, and 5 KW power for 2 BHK.
• Telephone, television and data point in all bedrooms
• Television, telephone, intercom point and provision for cable TV connection in living area
Rera ID :- PR/KN/170729/000394
Web :- rera.karnataka.gov.in
Details
-
Property ID 14744
-
Price Price on call
-
Property Type Apartments
-
Property Status Ready to Move
-
Property Label Ready to Move
-
Rooms 4
-
Bedrooms 3
-
Bathrooms 3
-
Company PURAVANKARA LIMITED
-
Property Status Ready Possession
-
Carpet area 1188 - 1930 sq.ft.
-
Allotted Parking Yes
-
Total Units 735 Unit
-
Acres 9 Acres


