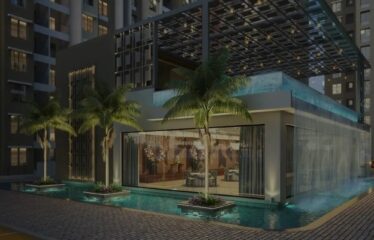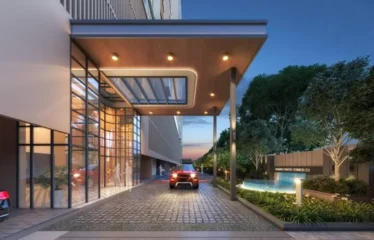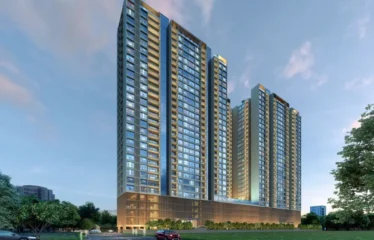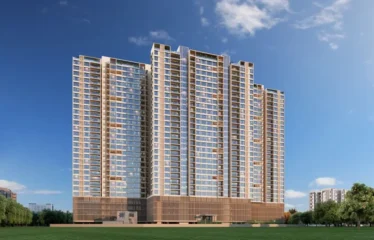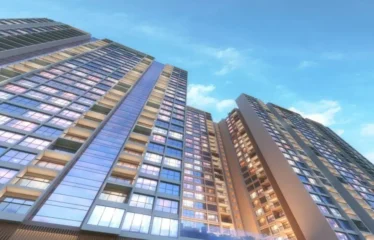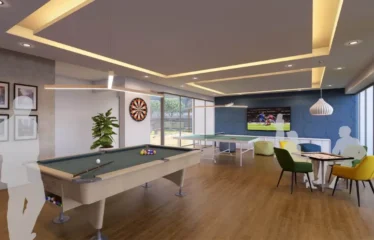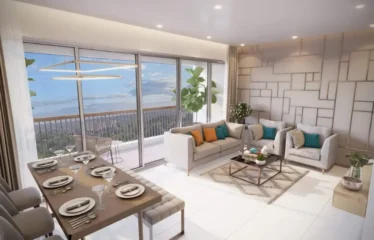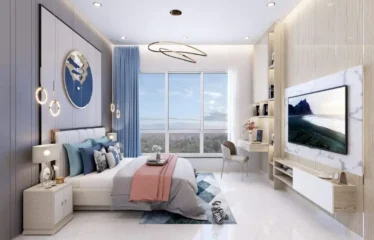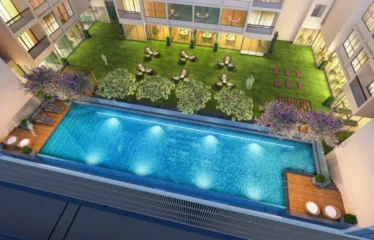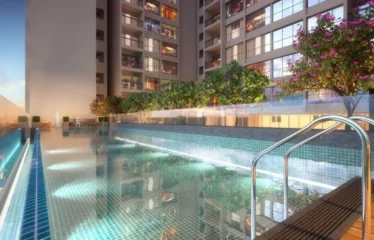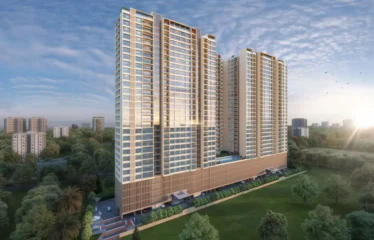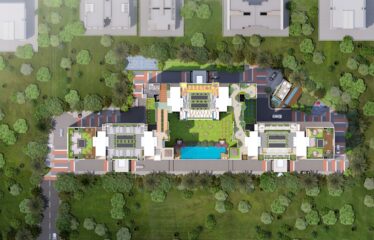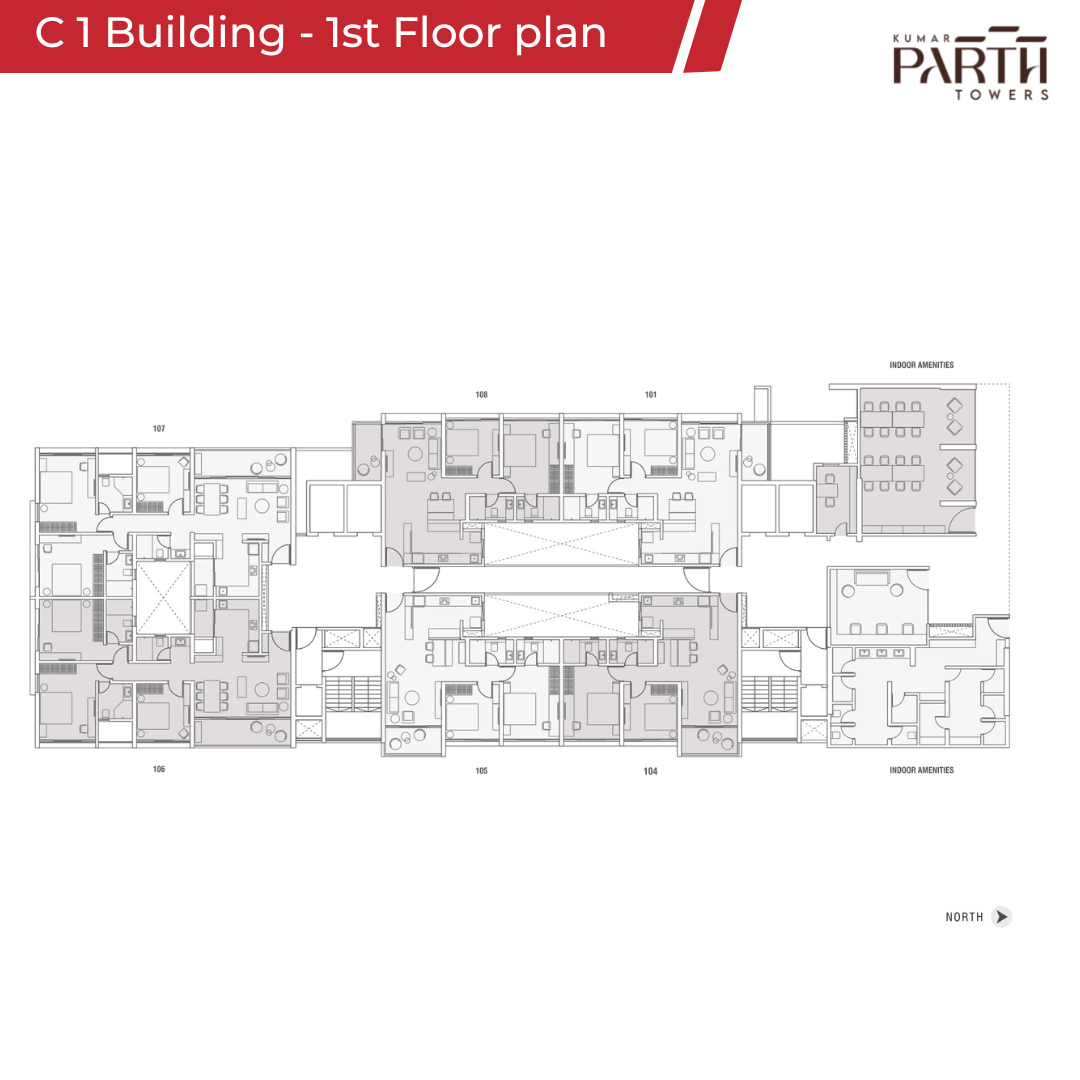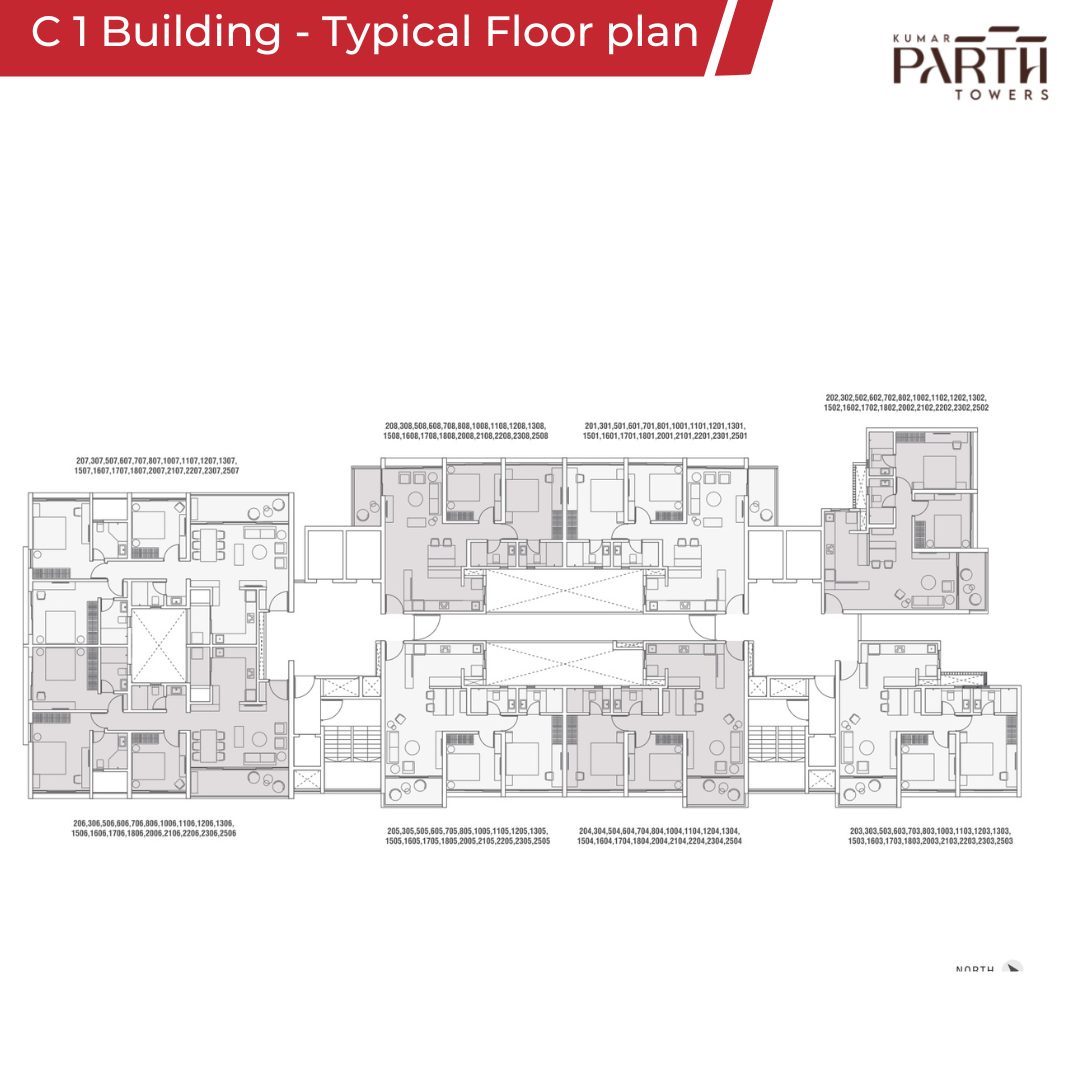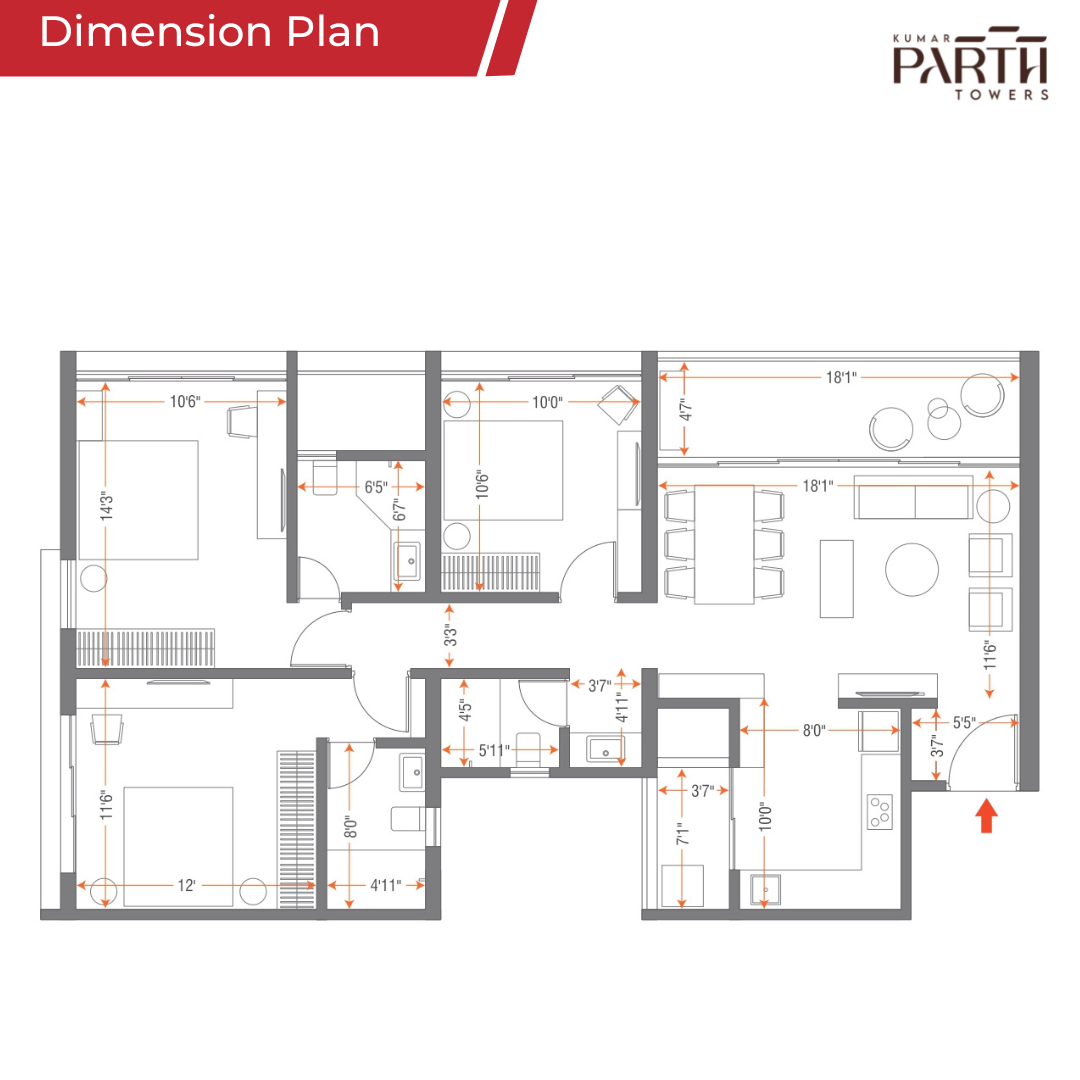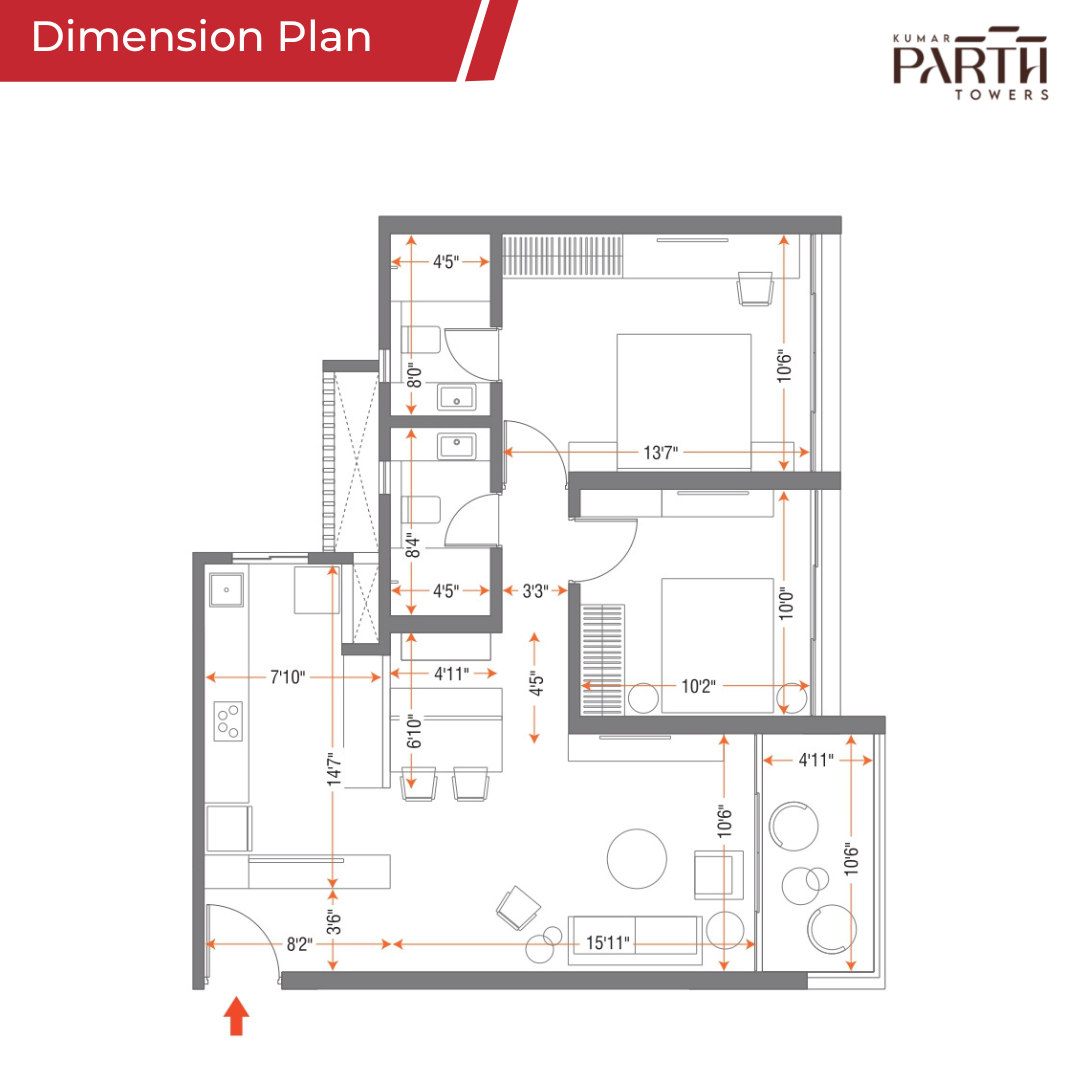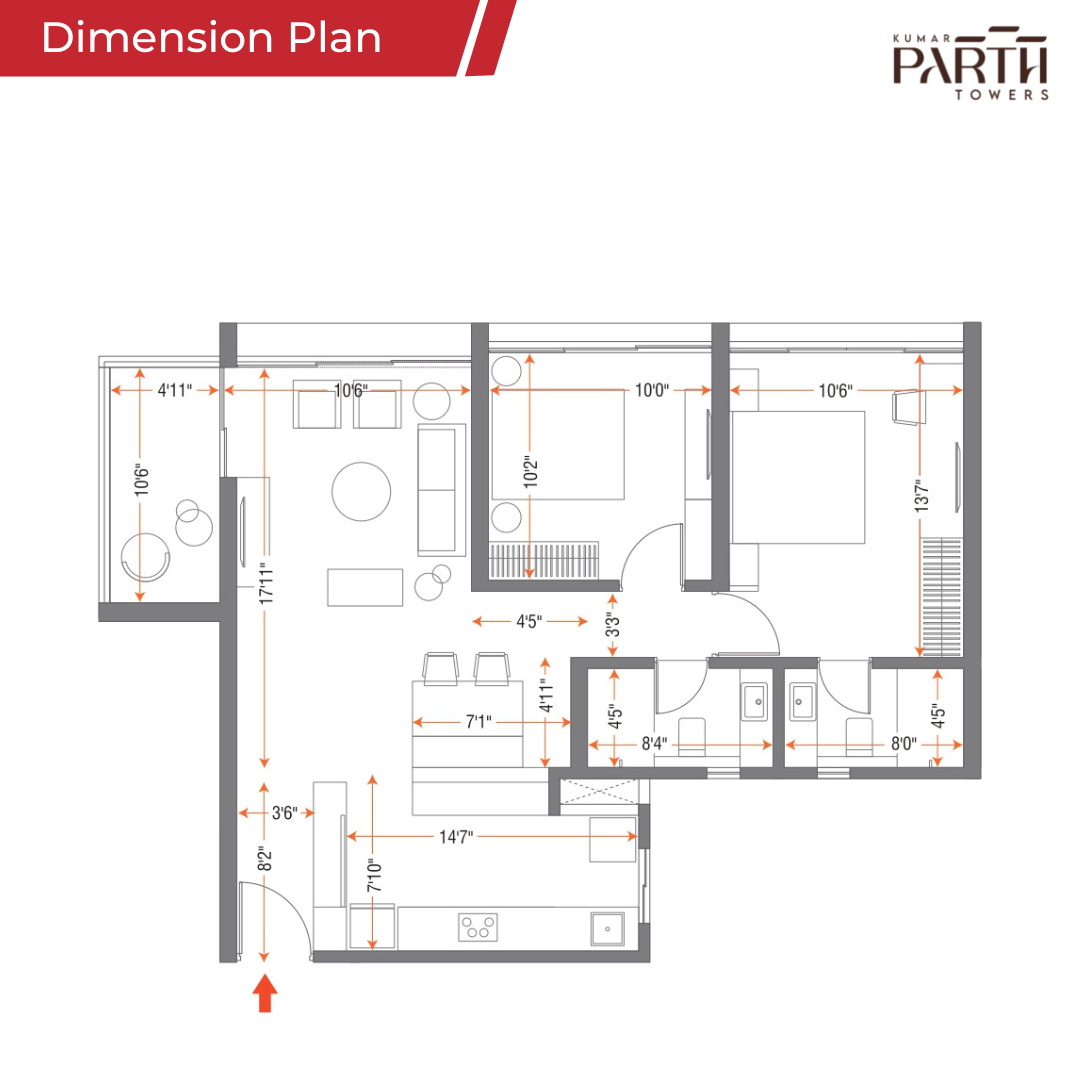Description
Perfection is a rare commodity in the modern world, but you know it when you see it. That’s exactly what we have accomplished at Kumar Path 2 and 3 BHK Apartment in Baner, Pune, an intimate community of 3 luxurious high-rise towers with spacious 2- & 3-Bedroom residences, situated right at the center of a premium locale of West Pune, Baner.
Kumar Parth Tower is strategically located in Baner in the city of Pune and is a well-planned project. The prices of this meticulously planned Kumar Parth Tower project lie in the range of Rs. 77. 0 Lac – 1. 90 Cr. It is spread out over a large area of 2 Acre. There are total 560 units in the project that are designed keeping the modern lifestyle in mind.
A world class Kumar Path 2 and 3 BHK Apartment in Baner, Pune project, it is among the finest properties available around. The units of this property are Under Construction. You could find your perfect sanctuary here, as the project offers different configurations of Flat. The residential units offered are spacious and available in different sizes as 4 BHK Flat (1498. 0 Sq. Ft. – 1580. 0 Sq. Ft. ), 2 BHK Flat (748. 0 Sq. Ft. – 840. 0 Sq. Ft. ), 3 BHK Flat (1060. 0 Sq. Ft. – 1099. 0 Sq. Ft. ). This well-designed area has a total of 30 towers, each with its own benefit. The project’s month and year of launch is 01 December 2022 Its possession date is 01 December 2025.
The commencement certificate of Kumar Parth Tower has been granted. And the occupancy certificate not granted too. The entire Kumar Parth Tower project has been helmed by renowned builder Kumar Properties. The Kumar Parth Tower is equipped with all the modern facilities and amenities, such as Private pool, Private jaccuzi, Private Terrace/Garden, Multipurpose Hall, Multipurpose Courts, AEROBICS ROOM, Park, Event Space & Amphitheatre, Kids play area, Barbeque Pit. Planning to invest in this exclusive property? You can visit the property at Besides Kumar Pinakin, Mohan Nagar Co-Op Society, Baner, Pune. 411045 is the area pincode under which this project falls. Kumar Parth Tower spells convenience and comfort at a competitive price.
Overview
- Project Area :- 630.00 sq.ft. – 829.00 sq.ft.
- Project Size :- 2.5 Acre
- Project Building :- 3 Tower (560 Unit)
- Project Configuration :- 2 and 3 BHK
- 2 BHK Apartment
Carpet Area
557.25 – 800 sq.ft.
(51.77 – 74.32 sq.m.) - 3 BHK Apartment
Carpet Area
815.26 – 1100 sq.ft.
(75.74 – 102.19 sq.m.) - Launch Date :- Dec, 2022
- Possession Starts :- Dec, 2027
Amenities
- Multipurpose court
- Children’s Play Area
- Landscaped Garden
- Net cricket pitch
- Gated security with cctv monitoring
- Senior citizen seating area
- Club house with co working spaces
- Tree Court
- Party lawn with deck-1
- Temple
- AT PODIUM LEVEL
- Plunge infinity pool
- Reading/art-craft room
- Table tennis /billiards room
- Amphitheater with lawn
- Yoga terrace
- Pavillion for senior citizen
- Provision for salon/beauty parlour
- Provision for music cafeteria
- AT TERRACE
- Gazebo
- Barbeque Deck
- Chess Board
- Star gazing deck
- Acupressure path
- Play Zone
- Connecting terrace with walking arenas
Specification
- Structural
• Hybrid mode of work
• A-grade, earthquake – resistant construction
• Gypsum punning on walls
• Premium grade paint for walls
• Entire building painted texture paint of external grade
• Mild steel terrace railing - Walls And Ceiling
Superior internal OBD wall finish
Gypsum / POP walls and ceiling - Flooring
• Vitrified tile flooring in kitchen, living, dining and bedrooms
• Vitrified tile and dado flooring in toilets
• Basin counters for all toilets - Doors
• A solid wood jamb door frame with solid wood shutter for the main door
• Flush door with paint and ss fittings for bedrooms
• Water-resistant frp door shutters with ss fittings for toilets - Kitchen
Kitchen platform with granite top with stainless steel sink with tap
Kitchen Dado wall tiles upto 1’6’’ height
Plumbing point provisions for water purifier
Provision for exhaust fan & refrigerator - Electrification
Concealed electrical copper wiring with circuit breakers
Earth leakage circuit breakers in main distribution board
Adequate electrical points in each room
Premium quality switches in all rooms
Provision for inverter
Provision for TV in living room & Master bedroom
Provision of Ac in Master Bedroom
Provision for Intercom Facility - Windows
Powder coated aluminum sliding windows in all rooms
Mosquito net and MS grills to bedroom windows - Washrooms
A combination of tiles for bathrooms till lintel level
White sanitary ware
Hot / cold concealed single lever shower mixer
Concealed plumbing with premium quality pipes
Solar pre-heated water for master toilet - Safety
• Video door phone
• Digital lock for the main door
• Intercom facility
• Entrance lobby located on the ground floor with cctv cameras
• Boom barriers security at the main gate - Sanitary and Fittings
• Premium range ceramic sanitary ware of a reputed brand
• Premium range single lever diverted in shower areas with a single lever basin mixer for
other toilets
• Wall hung wc units with concealed flush tank
• Concealed plumbing, suspended drainage system for toilets with false ceiling
Rera ID :- P52100047987
Web :- maharera.mahaonline.gov.in/
Details
-
Property ID 14296
-
Price Price on call
-
Property Type Apartments
-
Property Status New Properties
-
Property Label Under Construction
-
Rooms 4
-
Bedrooms 3
-
Bathrooms 3
-
Company KUMAR PROPERTIES
-
Property Status Under Construction
-
Carpet area 630.00 sq.ft. - 829.00 sq.ft.
-
Allotted Parking Yes
-
Total Units 560
-
Acres 2.5 Acres
Address
Open on Google Maps-
Address Besides Kumar Pinakin, Mohan Nagar Co-Op Society, Baner, Pune, Maharashtra 411045
-
Country India
-
Province/State Maharashtra
-
City/Town Pune
-
Neighborhood Baner
-
Postal code/ZIP 411045


