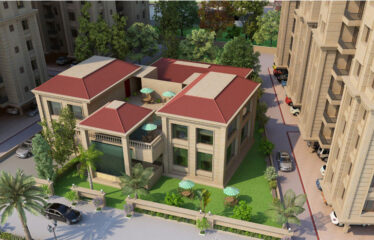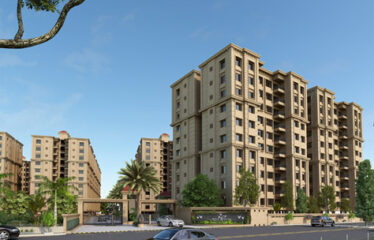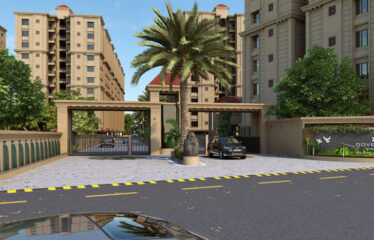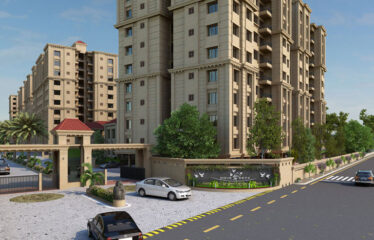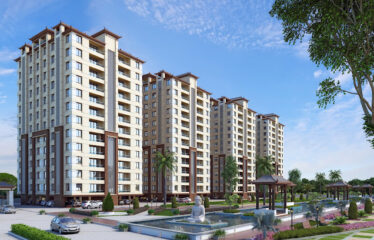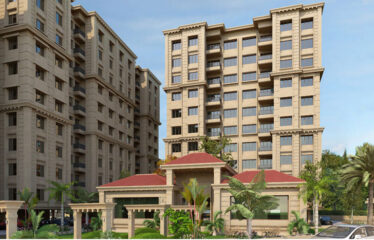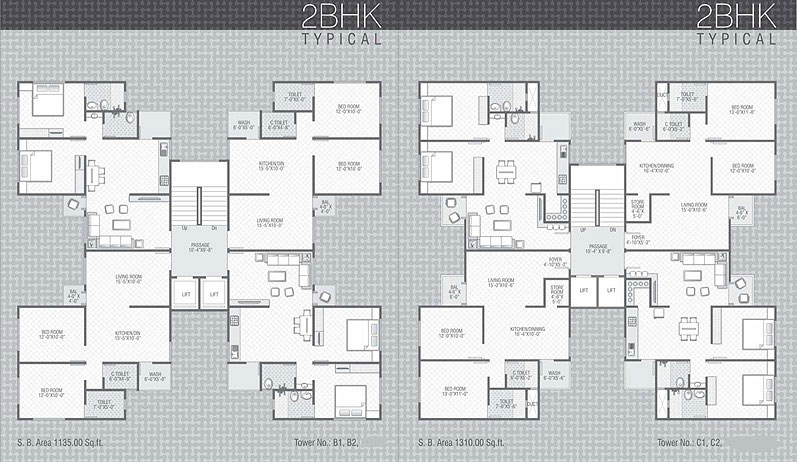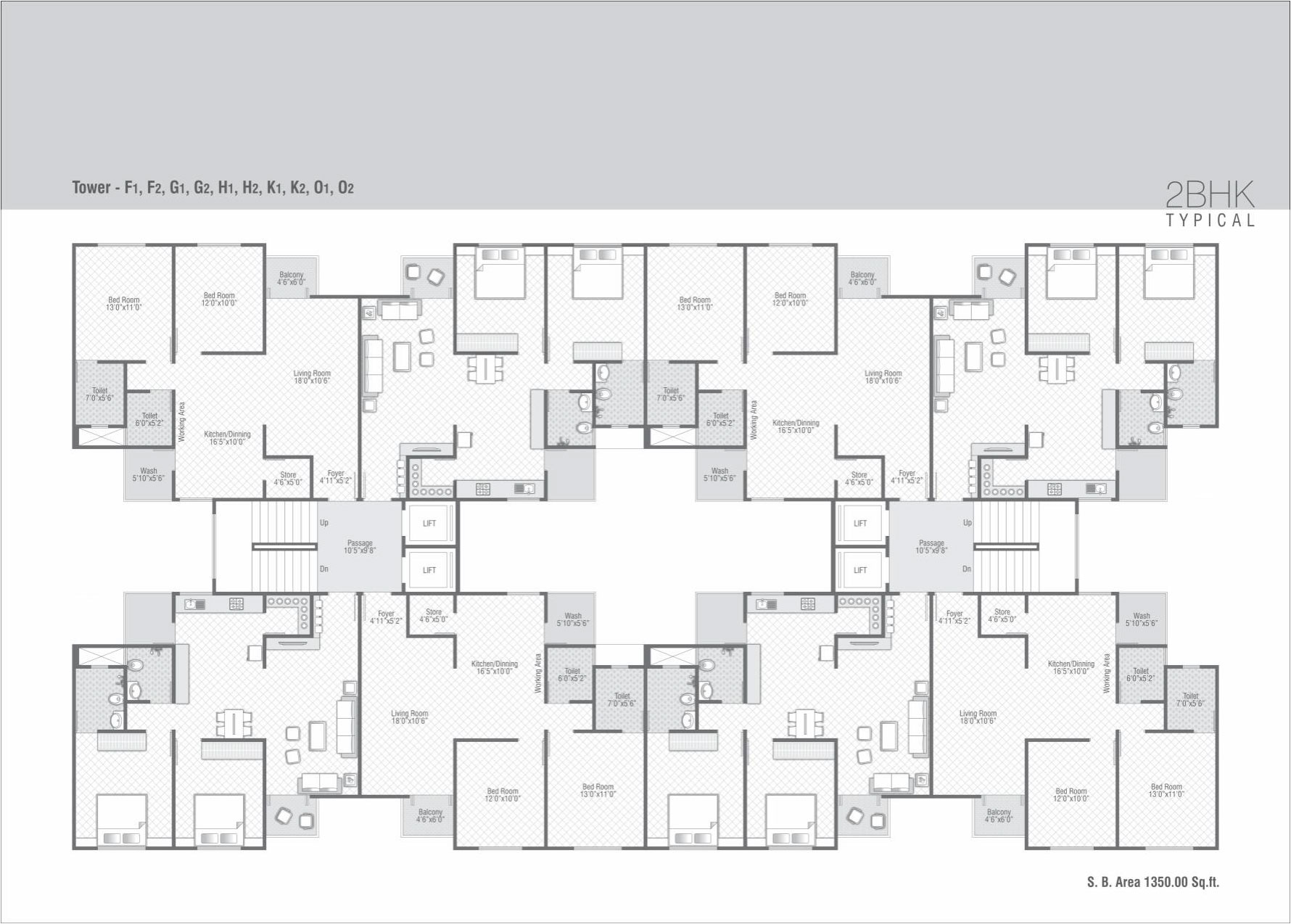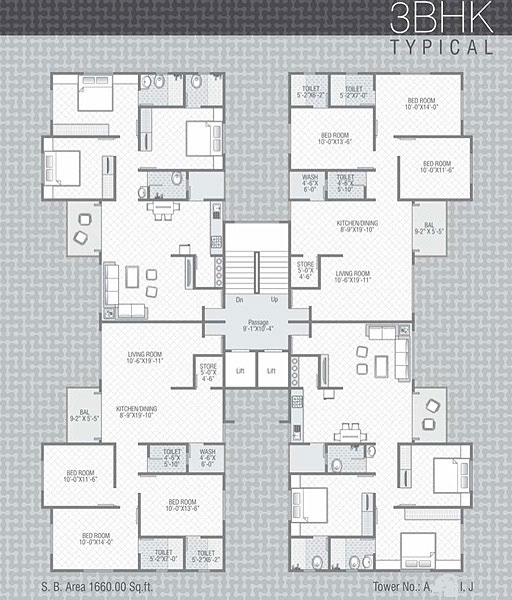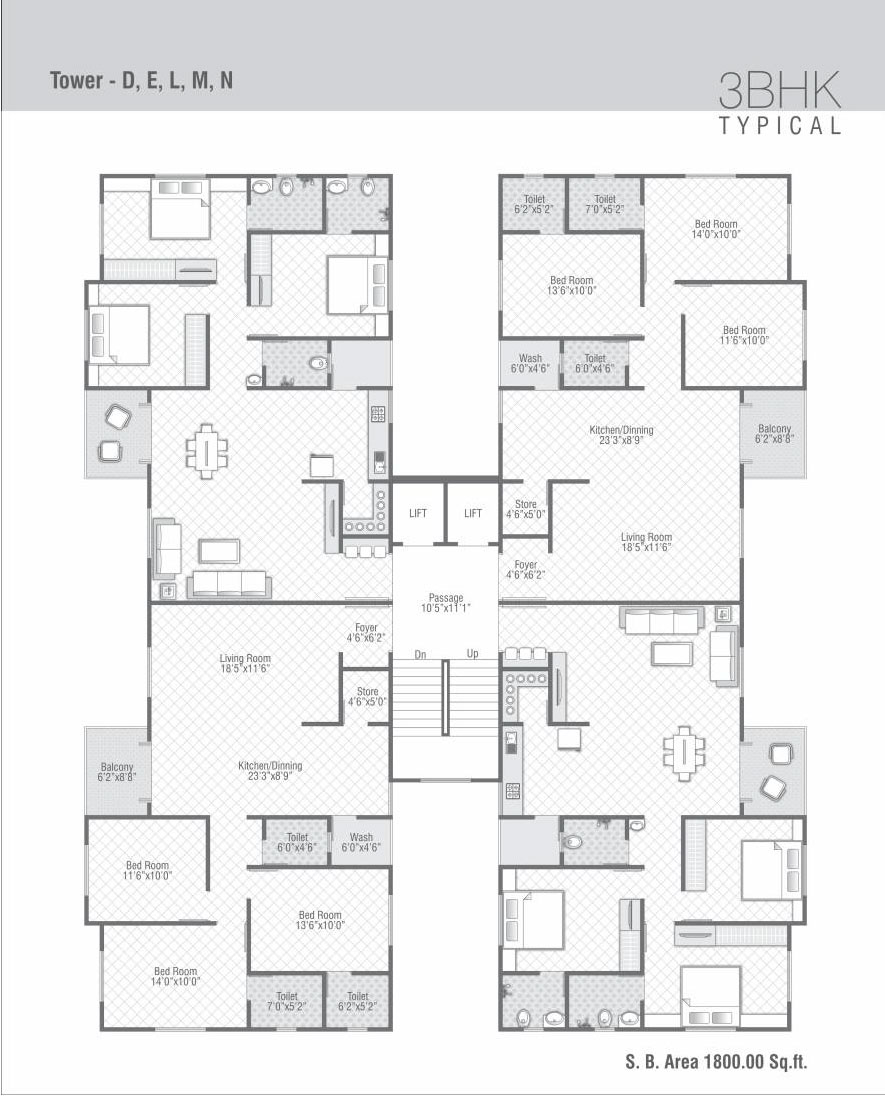Description
Discover SANGANI DOVE DECK 2, 3 BHK Apartments in Ajwa Road, Vadodara, an upcoming under-construction. Designed to meet the needs and requirements of homebuyers, this project by Sangani Infrastructure Pvt Ltd offers a range of basic facilities and amenities. With a scheduled ready to move possession , SANGANI DOVE DECK 2, 3 BHK Apartments in Ajwa Road, Vadodara is set to redefine modern living.
Experience a host of unique amenities at SANGANI DOVE DECK 2, 3 BHK Apartments , including indoor and outdoor games, a club area, and a pool, among others. Situated in the vibrant area Ajwa Road of Vadodara, this property offers numerous surrounding benefits
Overview
2, 3 BHK Apartments Configurations
- (Super Builtup Area) Sizes :- 1350.00 sq.ft. – 1800.00 sq.ft.
- Project Size :- 7 Buildings
- Launch Date :- Mar, 2011
- Ready to Move :- Possession Status
Near by
- SCHOOLS :- American International School, Podar International school.
- COLLEGES :- Pioneer Medical collage, Sigma Institute of Management.
- HOSPITALS :- Dhiraj Dental Hospital.
- PLACES OF WORSHIP :- Gayatri Mandir, Shiva Temple,Hanumanji Temple, ain Temple,Vaisnav Haveli with in the 2.5 km of our destination.
- MARKET PLACE :- Grocery market,Medical stores,petrol pump & life essentials available near by area of Ajwa road.
- INDUSTRIAL :- Suzion,L & T Park, Waghodia GIDC is the famous industrial zone is part of our location which courage your professional needs.
Amenities
- CLUB HOUSE
- GYMNASIUM
- LANDSCAPED GARDEN
- LIBRARY
- YOGA
- AMPHI THEATER
- CHILDREN’S PLAY AREA
- JOGGING TRACK
Specification
- STRUCTURE – Earthquake resistant RCC Framed structure.
- FLOORING – Mirror polished Vitrified tiles in all area.
- WALLS – Interior: Smooth plaster with white putty finishing. Exterior: Double coat plaster with weather proof exterior paint.
- FLOORING & TILING – Vitrified tiles in rooms & rooms & Anti skid tiles in Blacony.Fully glazed designer tiles on bathroom walls.Glazed tiles on kitchen dado up to slab level & below platform.Granite platform in kitchen with stainless steel sink.Natural stone in lounge / entrance lobby and passage.
- DOORS & WINDOWS – Attactive entrance door with standard safety lock & other deconrative fittings, internal doors are flush door.Color powder coated Aluminum window with reflective glass.Granite window sill.
- ELECTRICAL – Concealed copper wiring as per ISI requirement.Modular sockets & switches.TV & Telephone points in living room & Master bedroom.Luminaries in lounge / entrance lobby, lift lobbies & common areas.Split A.C. point in two bedroom.
- PLUMBING & SANITARY – Contemporay sanitary ware & CP fittings (Kohlet / Jaquar / Roca or Simillar).Provision for washing machine.
- TOILETS – Glazed tiles upto lintel level
Details
-
Property ID 11728
-
Price Price on call
-
Property Type Apartments
-
Property Status For Sale
-
Property Label Ready to Move
-
Rooms 4
-
Bedrooms 3
-
Bathrooms 3
-
Company SANGANI INFRASTRUCTURE PVT LTD
-
Property Status Ready Possession
-
Carpet area 1350.00 sq.ft. - 1800.00 sq.ft.
-
Allotted Parking Yes


