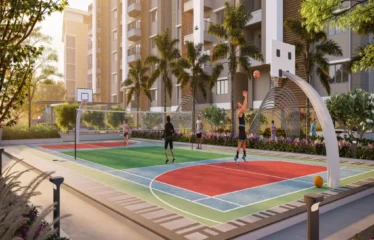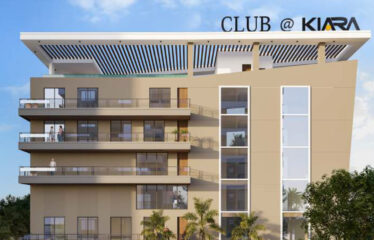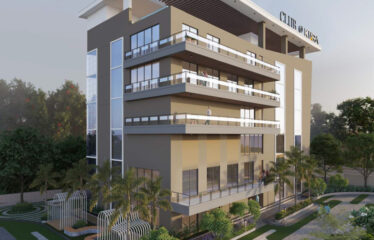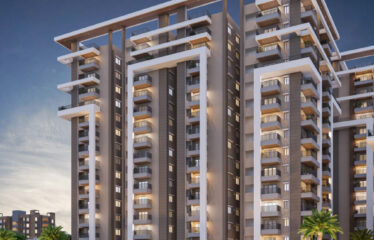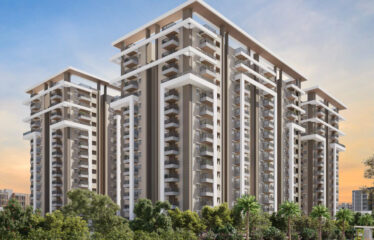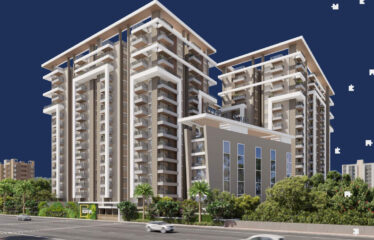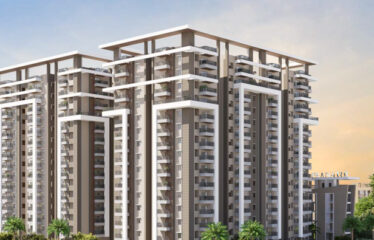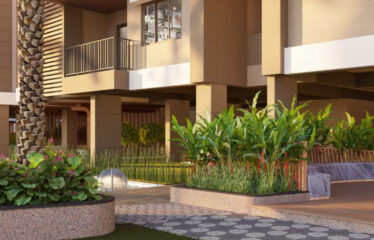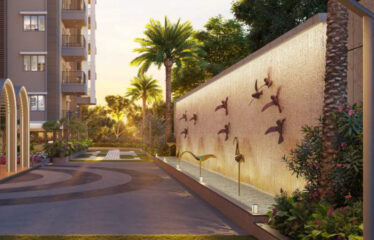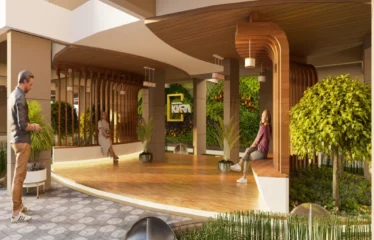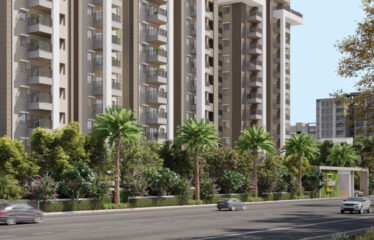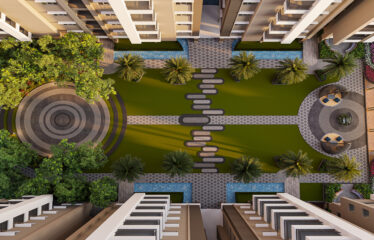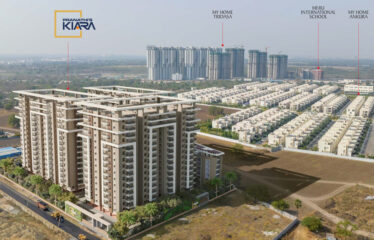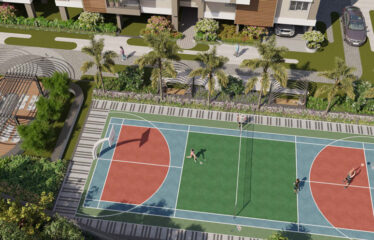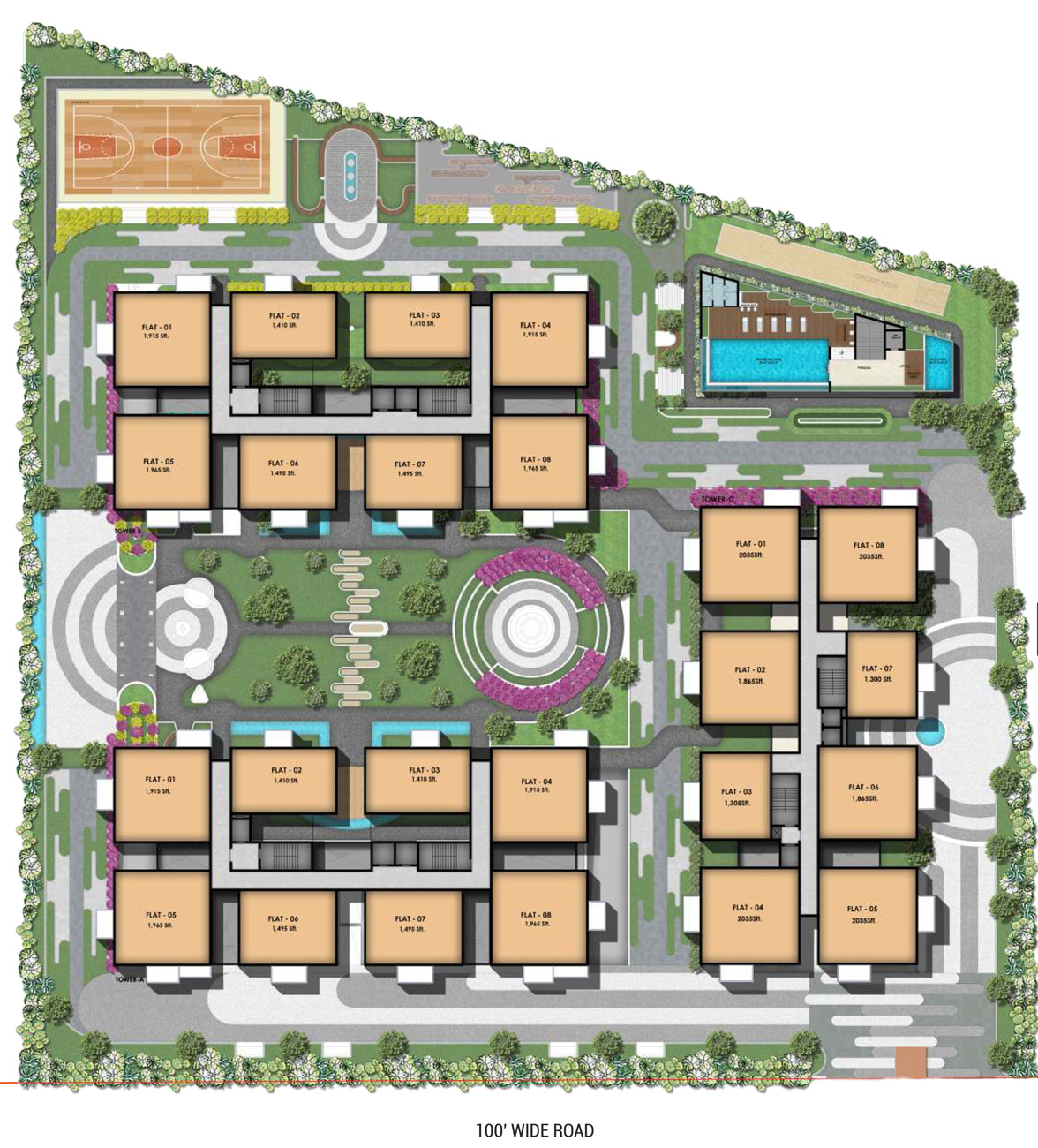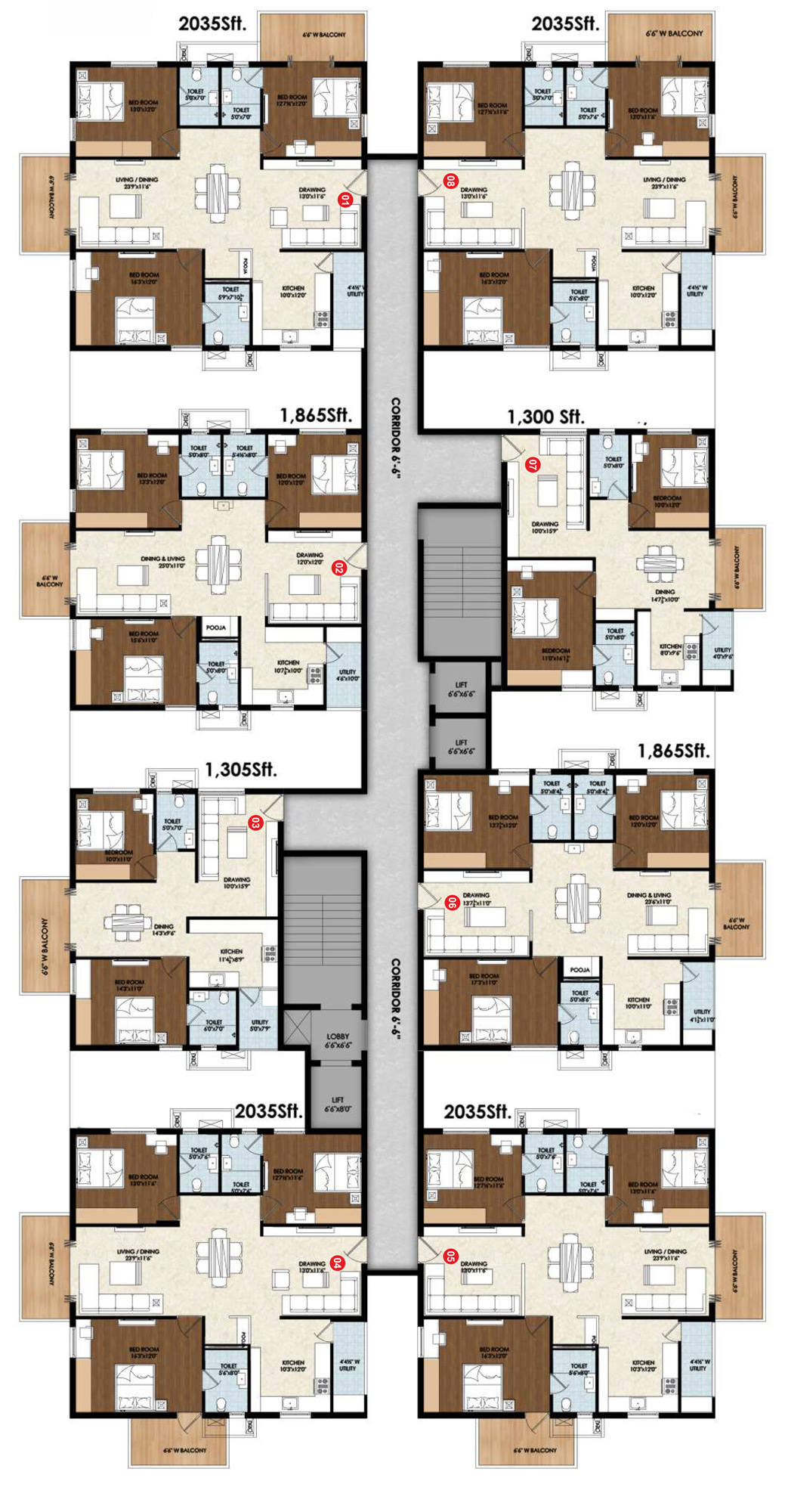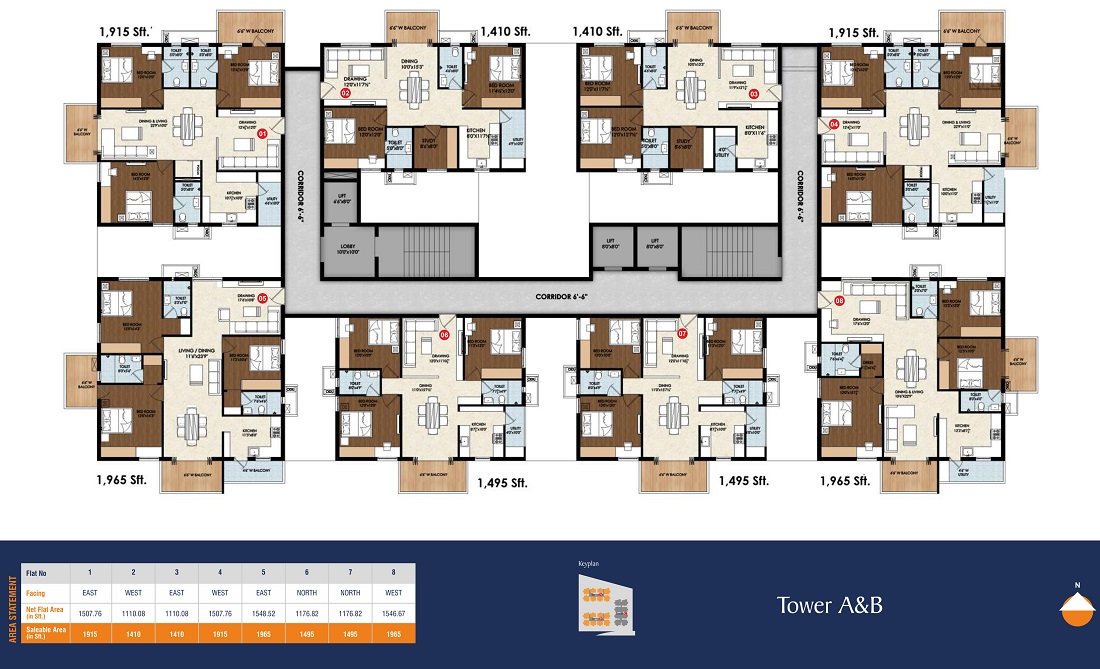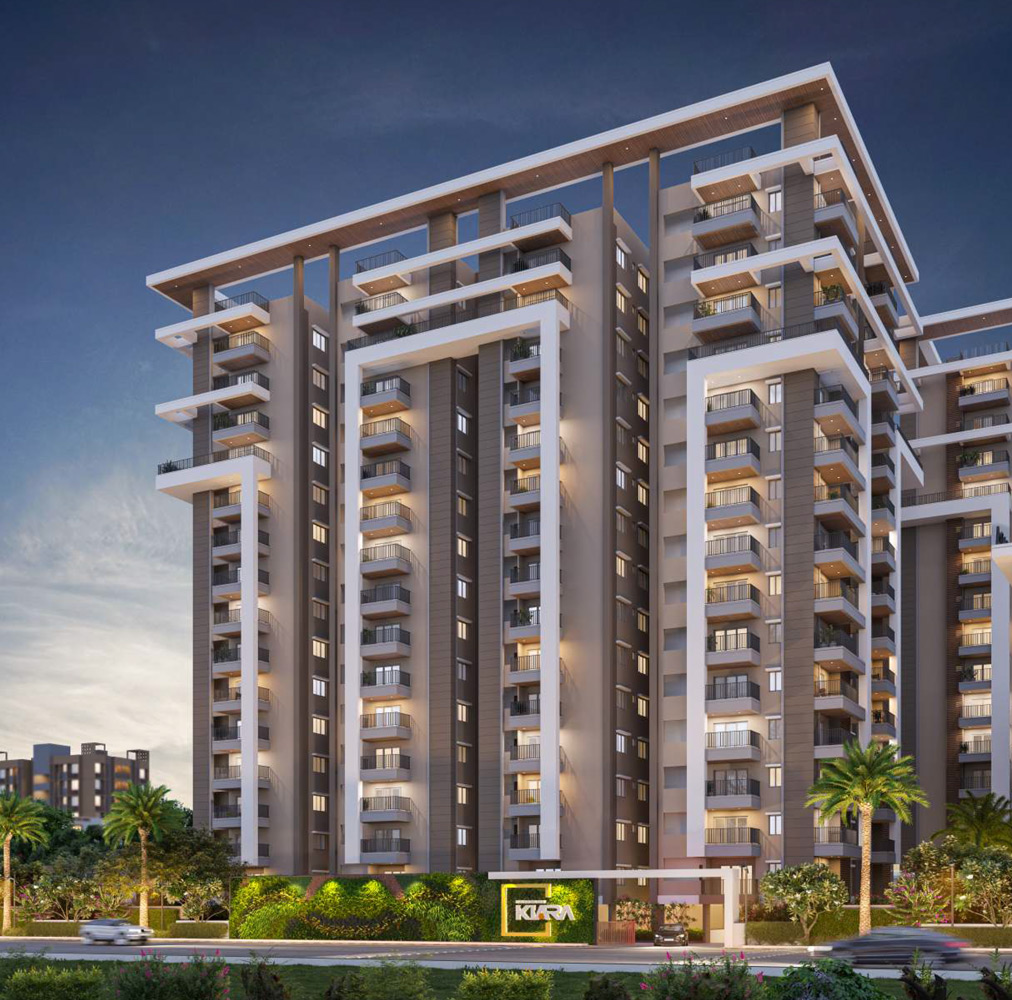Description
They say that owning a home is one of the most difficult ventures. Well you know it’s not impossible! Here presenting to you from the house of Pranathi Kiara 2, 3 BHK Apartment in Tellapur, Hyderabad, a brand-new gated community apartment project in Tellapur.
At Pranathi Kiara 2, 3 BHK Apartment in Tellapur, Hyderabad, you do not just own an address in one of the fastest growing neighbourhoods of the city, you own a luxury home in a gated community, with its 2 & 3 BHK apartments in Tellapur is a premium lifestyle apartment project in a gated community.
Overview
2.5, 3 BHK Apartment
- Sizes :- 1410.00 sq.ft. – 2035.00 sq.ft.
- Project Size :- 360 units
- Project Area :- 3.3 Acres
- Possession Starts :- Dec, 2025
Amenities
-
Sewage Treatment Plant
-
Multipurpose Hall
-
Entrance Lobby
-
Yoga/Meditation Area
-
Rain Water Harvesting
-
Indoor Games
-
Spa
-
Salon
-
Party Lawn
-
Mini Theatre
-
Visitor Parking
-
Gymnasium
-
Swimming Pool
-
Lift(s)
-
Cricket Pitch
-
24×7 Security
-
Kid’s Pool
-
Landscaping & Tree Planting
-
Power Backup
-
24X7 Water Supply
-
Children’s Play Area
-
Senior Citizen Siteout
-
Club House
Specification
- STRUCTURE
RCC framed structure to withstand wind & seismic loads. - SUPER STRUCTURE
9” external and 4” internal walls. - PLASTERING
Internal Walls: Ceiling: Double-coat cement plaster with smooth finishing.
External: Double-coat cement plastering.
Flooring: 600mm x 600mm Double charge vitrified flooring of CERA / Aparna or equivalent make. - DOORS
Main Door: BT wood frame with veneered flush door shutter with melamine polishing.
Internal Doors: MT wood frame with flush shutter.
Windows: UPVC windows with clear glass & provision for mosquito mesh of make NCL VEKA / wintech or equivalent make. - PAINTING
Internal walls and ceiling: Water-proof putty finish with two coats of tractor emulsion paint of Asian paints over a coat of primer.
External: Texture or putty finish with 2 coats of exterior emulsion paint of Asian paints. - STAIRCASE / CORRIDOR
Combination of granite / vitrified tiles as per architectural design. - UTILITY
Anti-skid tiles of standard make. - KITCHEN
Provision for water purifier, hob & chimney separate water lines for municipal water (HMWSSB) and underground water connection.
Please Note: Kitchen platform, sink, are all in client’s scope as per their modular kitchen design and will not be provided by the builder. - TOILETS
All sanitary fixtures are Cera or equivalent make. EWC in all toilets.
All CP fitting are chrome-plated of Jaquar / Cera or equivalent make. - DADOING
Kitchen: Glazed tiles dado up to 2’ height above kitchen platform.
Toilets: Glazed tiles of standard make up to door height. - RAILING
Standard Steel railing for staircases. - ELECTRICAL
Concealed copper wiring of finolex, polycab or lapp make and modular switches of legrand / schneider.
Power outlets for air conditioners in all bedrooms.
Power outlets for geysers and exhaust fans in all bathrooms.
Power plug for cooking range chimney, refrigerator, mixer/grinders in kitchen.
Power plug for washing machine in utility area.
Three-phase power supply for each unit with individual meter boards.
Miniature Circuit Breakers (MCB) of Legrand / Siemens or reputed make for each distribution board. - LIFTS
6-Passenger lift KONE / Johnson or equivalent. - SECURITY
CCTV surveillance in common areas. - GENERATOR
Generator will be provided for all common services (1 KVA Backup for All Flats).
NOTE
Windows, Shelves, chajjas, lofts, arches or any kind of modifications / alterations are not allowed.
Flat will be handed over for woodwork / interiors after receiving 100% payment only,
GST, Registration and other applicable taxes as per Govt. norms
Rera Id :- P01100005770
Details
-
Property ID 13870
-
Price Price on call
-
Property Type Apartments
-
Property Status New Properties
-
Property Label Under Construction
-
Rooms 4
-
Bedrooms 3
-
Bathrooms 3
-
Company PRANATHI CONSTRUCTIONS
-
Property Status Under Construction
-
Carpet area 1410.00 sq.ft. - 2035.00 sq.ft.
-
Allotted Parking Yes
-
Total Units 360 units
-
Acres 3.3 Acres
Address
Open on Google Maps-
Address Tellapur, Hyderabad, Telangana 502300
-
Country India
-
Province/State Telangana
-
City/Town Hyderabad
-
Neighborhood Gachibowli
-
Postal code/ZIP 502300


