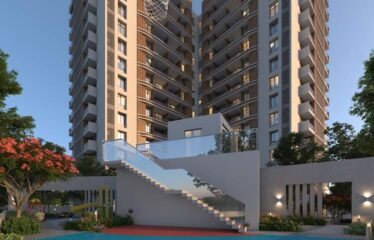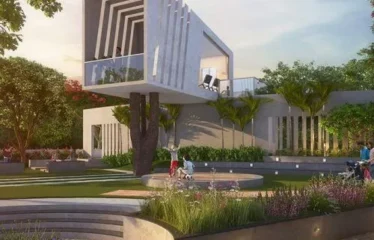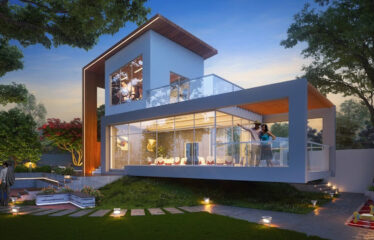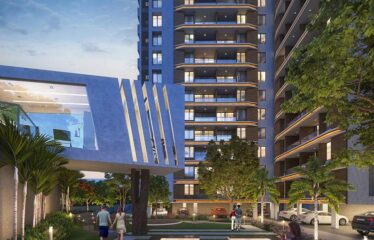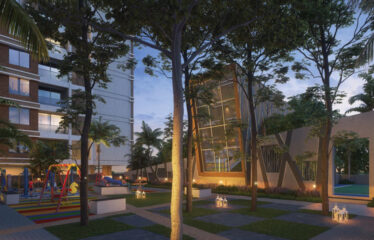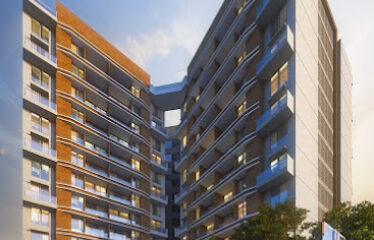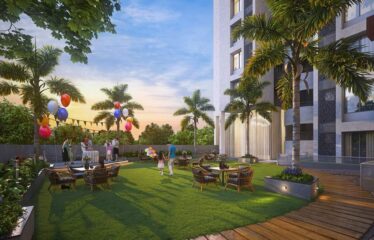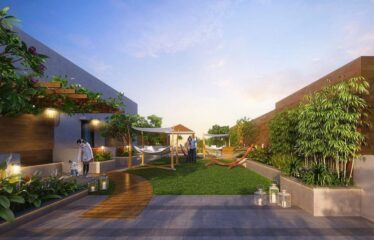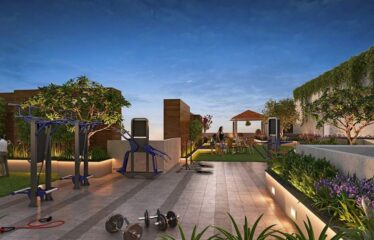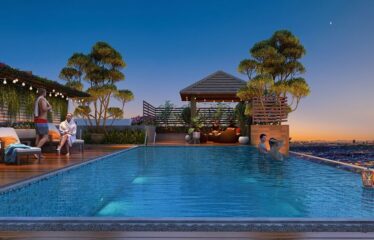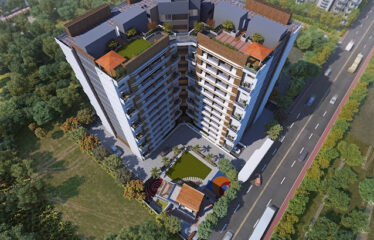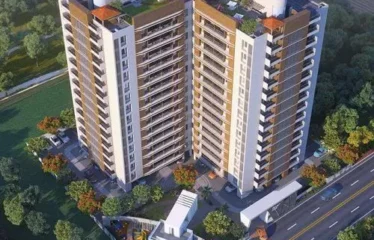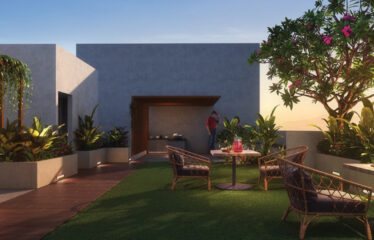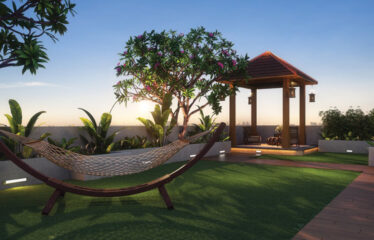Description
Unique Legacy Grand 2, 2.5 and 3 BHK Apartments in Mundhawa, Pune is the most sought after locality for the ones who desires to invest in future perspectives too. Keshav Nagar, Pune is in close proximity to major companies. In Pune, the demand for real estate is continually scaling. Also many business establishments along with well known schools, colleges, medical centers, shopping malls and places of relaxation is in close vicinity to Unique Legacy Grand . Unique Legacy Grand is strategically designed keeping in mind even the smallest details. It comprises of all world class amenities such as 24Hrs Water Supply, 24Hrs Backup Electricity, Amphitheater, Banquet Hall, CCTV Cameras, Club House, Compound, Creche, Day care center, Fire Safety, Gas Pipeline, Gated Community, Gazebo, Gym, Indoor Games, Intercom, Landscaped Garden, Lift, Party Area, Play Area, Rain Water Harvesting, Seating Area and Wifi Connection.
Location Advantages:. The Unique Legacy Grand 2, 2.5 and 3 BHK Apartments in Mundhawa, Pune is strategically located with close proximity to all civic amenities such as schools, colleges, hospitals, shopping malls, grocery stores, restaurants, recreational centres etc. The complete address of Unique Legacy Grand is Lonkar Nagar, Keshav Nagar, Pune, Maharashtra, INDIA..
Builder Information:. Unique Group Pune is one of the leading real estate company which has successfully completed many residential projects.
Construction and Availability Status:. Unique Legacy Grand is currently ongoing project.
Units and interiors:. It offers spacious and skillfully designed 2 BHK, 2.5 BHK and 3 BHK Apartments at very affordable prices. Unique Legacy Grand comprises of dedicated wardrobe niches in every room, branded bathroom fittings, space efficient kitchen and a large living space. Proper ventilation is there in every corner of the house.
Overview
- Project Size :- 651.00 sq.ft. – 1120.00 sq.ft.
- Project Area :- 1 Acres
- Project Configuration :- 2, 2.5 and 3 BHK
- 2 BHK
Apartment 803 sq.ft(74.6 sq.m) - 2.5 BHK
Apartment 859 sq.ft(79.8 sq.m) - 3 BHK
Apartment 1048 – 1088 sq.ft(97.36 – 101.08 sq.m) - Launch Date :- Oct, 2019
- Possession Starts :- Apr, 2024
Amenities
- Fire Sprinklers
- Pergola
- Entrance Lobby
- Paved Compound
- Bus Shelter
- Video Door Security
- Senior Citizen Siteout
- Security Cabin
- Party Lawn
- Piped Gas Connection
- Gazebo
- Water Conservation, Rain water Harvesting
- Community Buildings
- 24X7 Water Supply
- Car Parking
- Intercom
- Club House
- CCTV
- Solid Waste Management And Disposal
- 24×7 Security
- Barbecue Area
- Yoga/Meditation Area
- Amphitheater
- Indoor Games
- Gated Community
- RO Water System
- Open Car Parking
- Closed Car Parking
- Gymnasium
- Internal Roads
- Lift(s)
- Rain Water Harvesting
- Sewage Treatment Plant
- Fire Fighting System
- Children’s Play Area
- Power Backup
- Landscaping & Tree Planting
- Storm Water Drains
- Internet / Wi-Fi
- Meter Room
- Energy management
- Basketball Court
- Party Hall
Specification
- Masonry
– Sand finish external plaster
– Gypsum Finish internal walls
– AAC Blocks Masonry - Flooring
– Marble Finish Flooring tiles in Living Room, Bedrooms & Kitchen.
– Designer anti-skid tiles in bathrooms
– Anti-skid flooring in Toilets, Terraces and Dry Balcon - Kitchen
– Black Granite platform with SS sink
– Designer dado tiles up to lintel level
– Provision for exhaust fan & Water Purifier - Toilet
– CP & Sanitary fitting of good quality
– Provision for exhaust fan in bathrooms
– Solar heated water in the bathroom - Doors & Windows
– Laminated flush door
– Granite door frame in Toilets and Dry Balcony
– Powder Coated 3 track Aluminum Sliding windows with mosquito mesh
– MS Grill for all Windows
– 4 side granite window sill - Electrification
– Concealed copper wiring
– Electrical switches of good quality
– Television & AC point in Living Room & Master Bedroom
– Provision for inverter - Paint
– Oil Bound distemper in Entire flat
– Semi Acrylic paint on external walls
Location nearby
- Orbis School – 1
- KmSeasons Mall – 4
- KmNoble Hospital – 6
- KmVibgyor High School – 6
- KmEON IT Park – 6
- KmKalyani Nagar – 6
- KmKoregaon Park – 6 Km
Rera ID :- P52100022450
Web :- maharera.mahaonline.gov.in/
Details
-
Property ID 14137
-
Price Price on call
-
Property Type Apartments
-
Property Status New Properties
-
Property Label Under Construction
-
Rooms 4
-
Bedrooms 3
-
Bathrooms 3
-
Company UNIQUE PROPERTIES
-
Property Status Under Construction
-
Carpet area 651.00 sq.ft. - 1120.00 sq.ft.
-
Allotted Parking Yes
-
Total Units 108
-
Acres 1 Acres
Address
Open on Google Maps-
Address Ward No 2, Lonkar Nagar, Mundhwa, Pune, Maharashtra 411036
-
Country India
-
Province/State Maharashtra
-
City/Town Pune
-
Neighborhood Kharadi
-
Postal code/ZIP 411036


