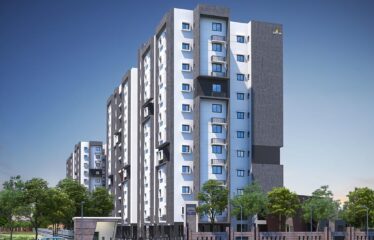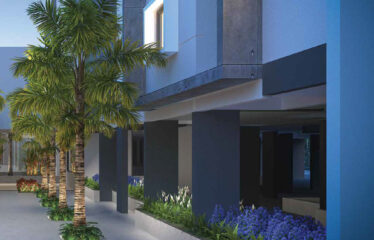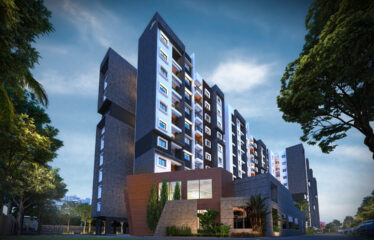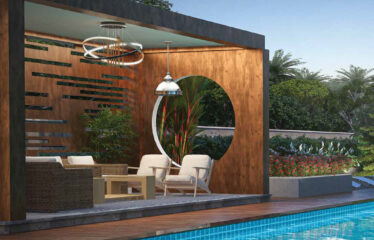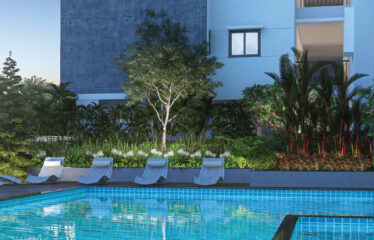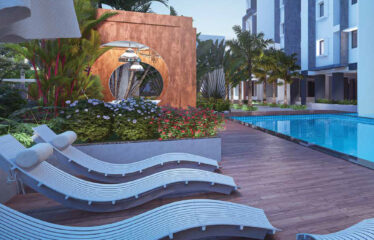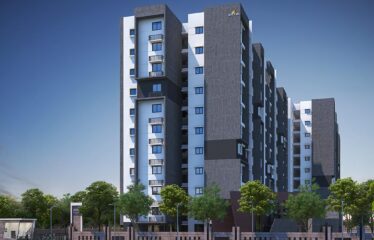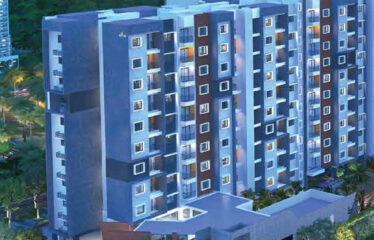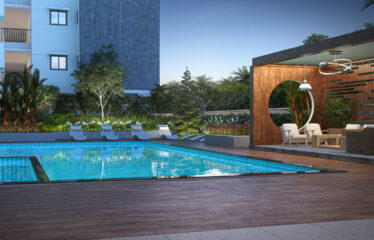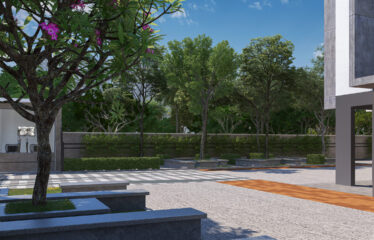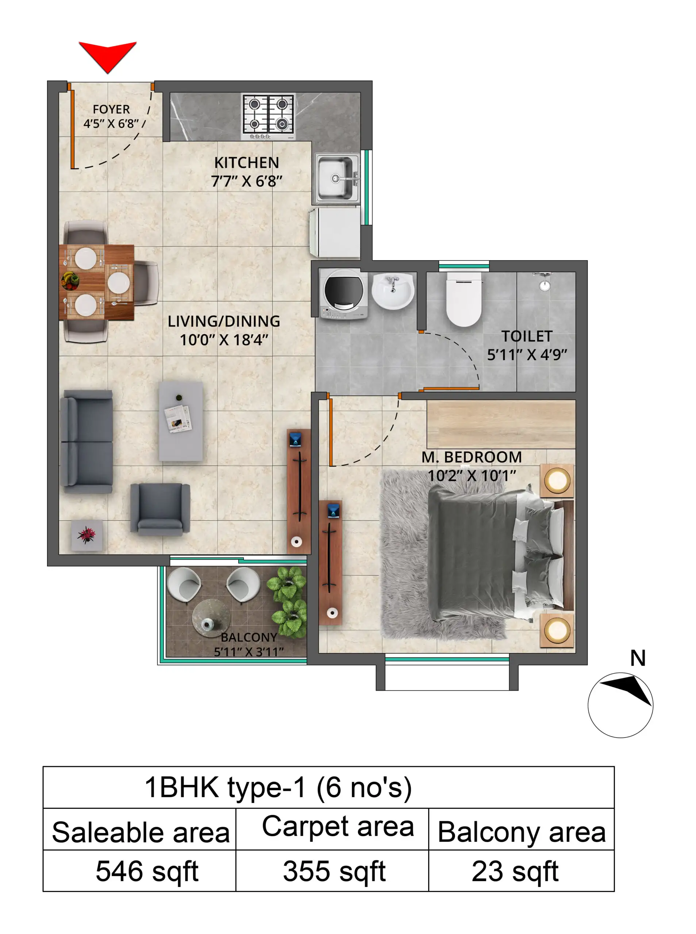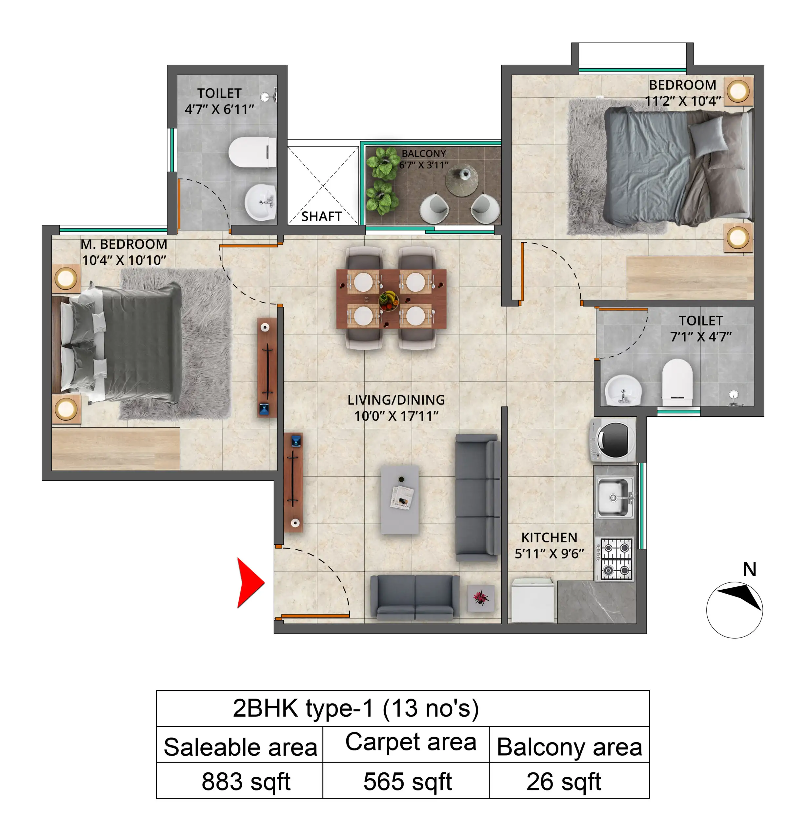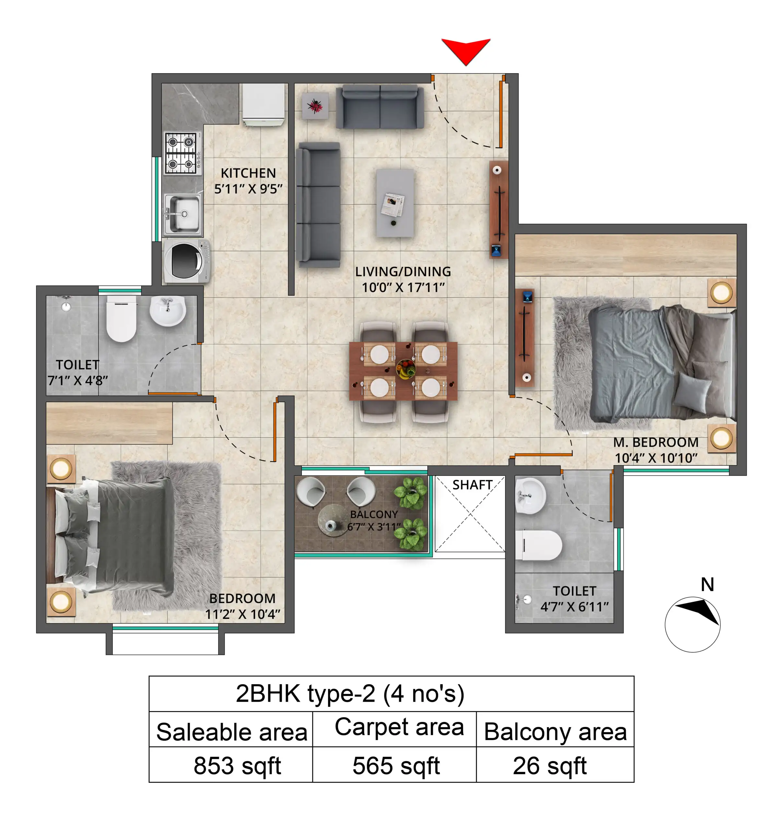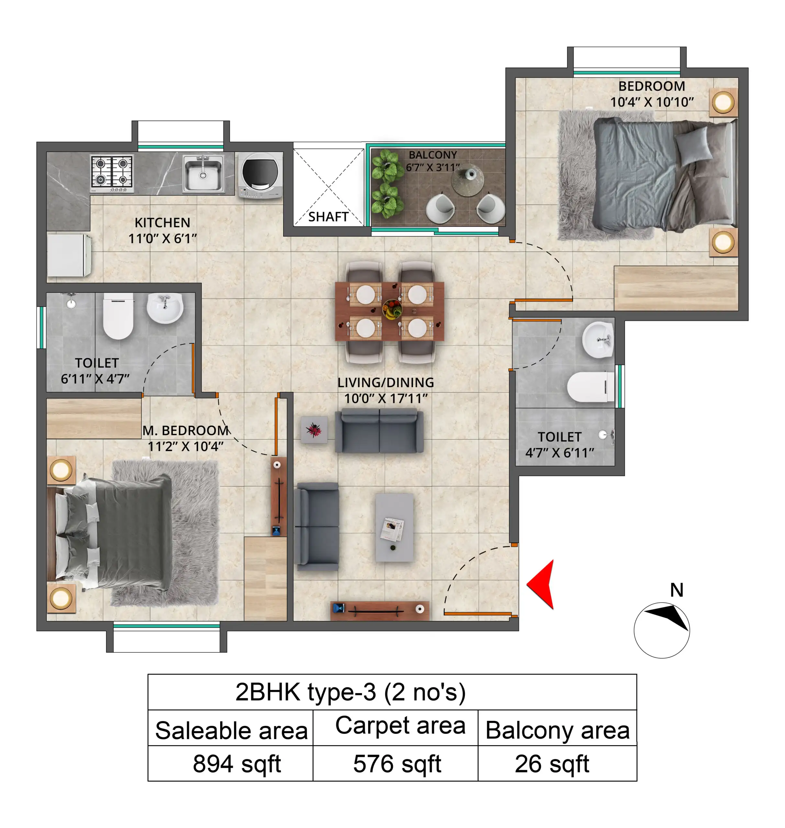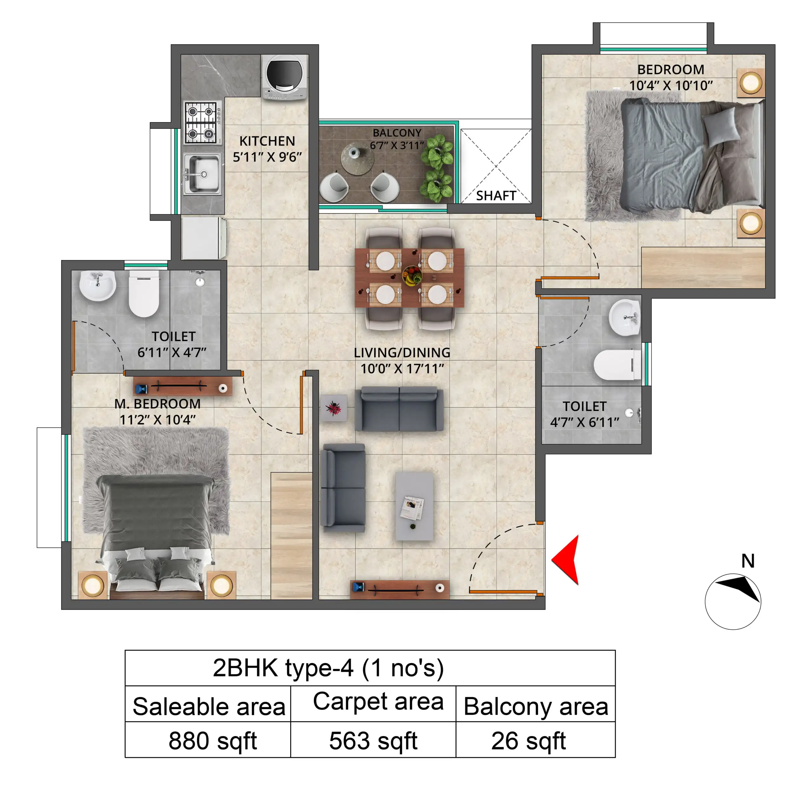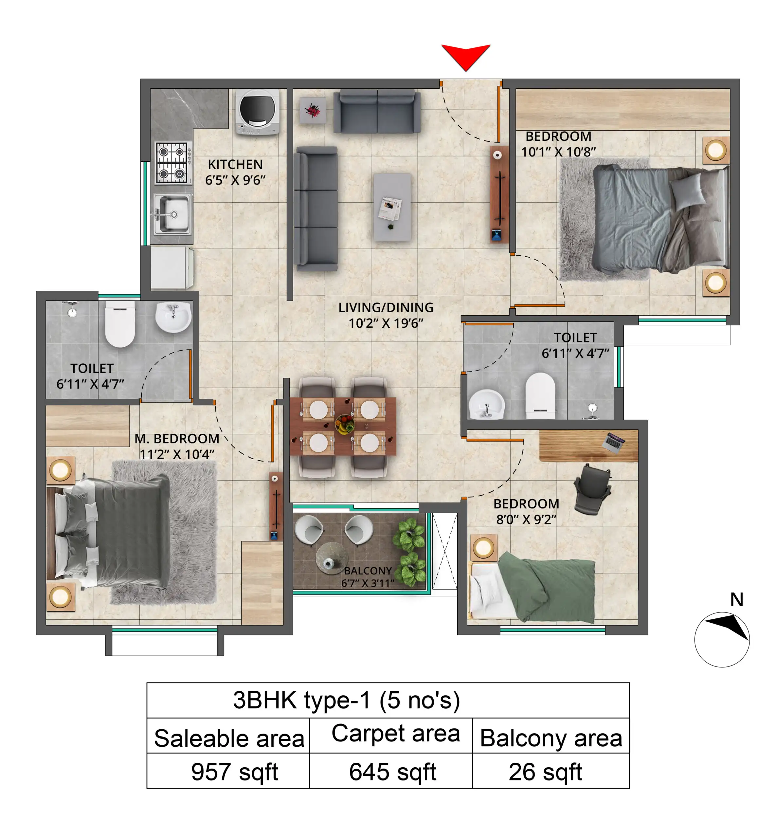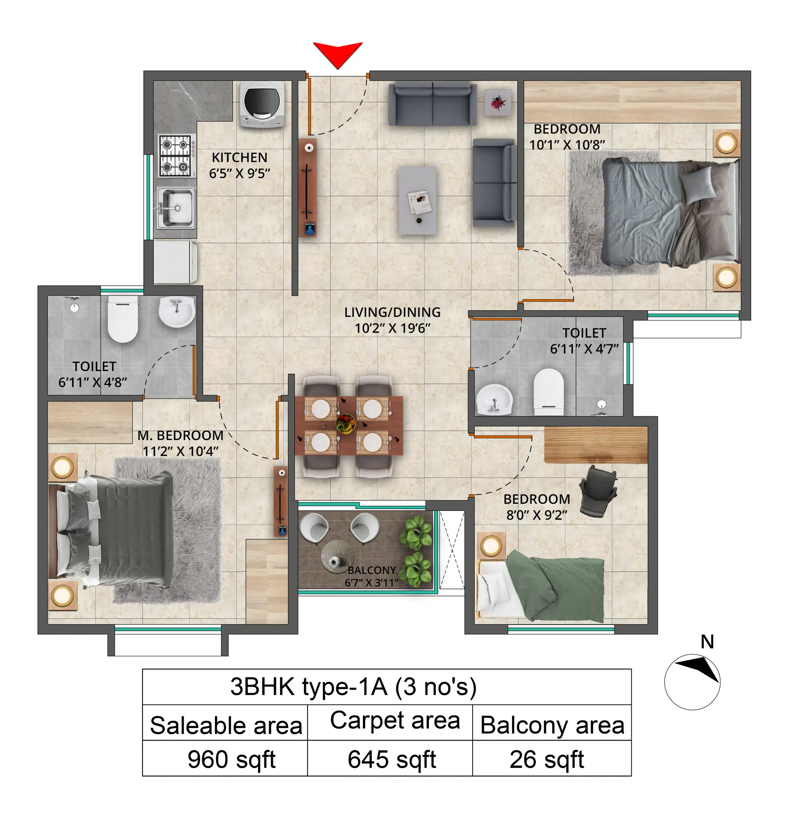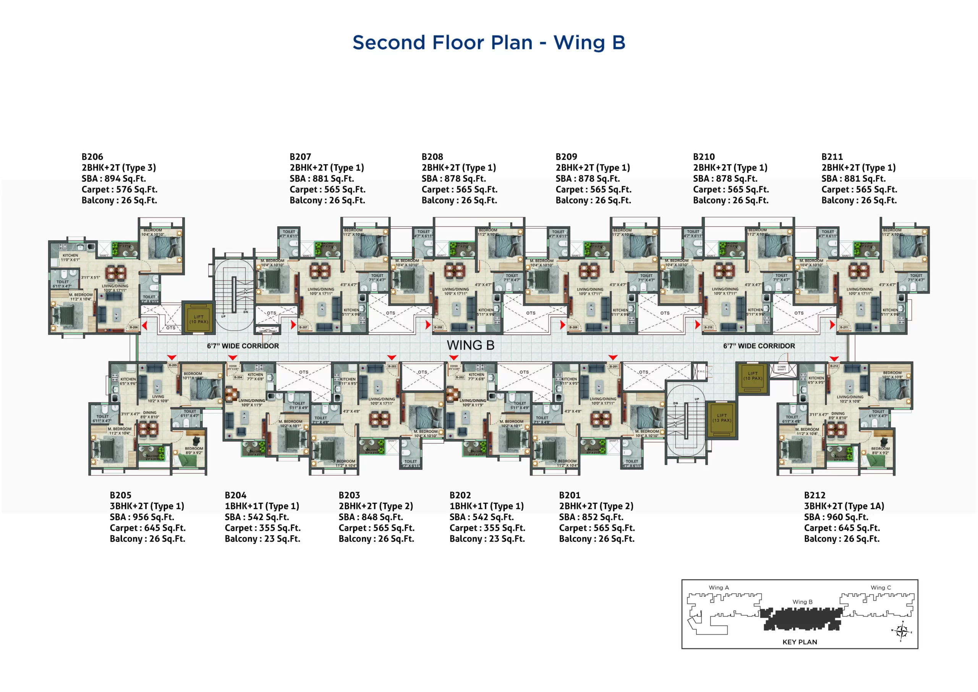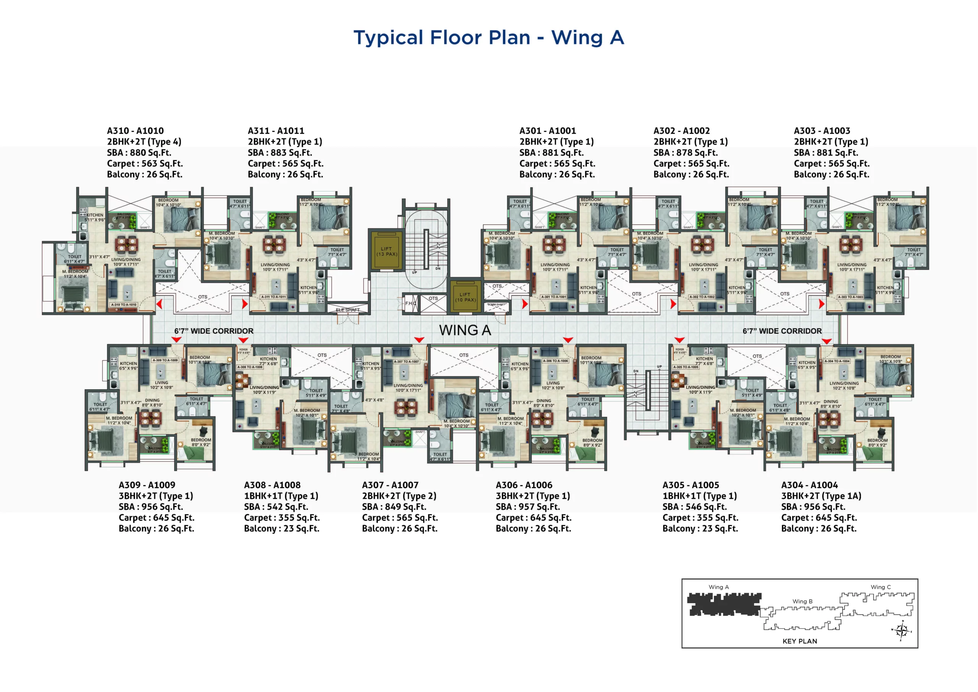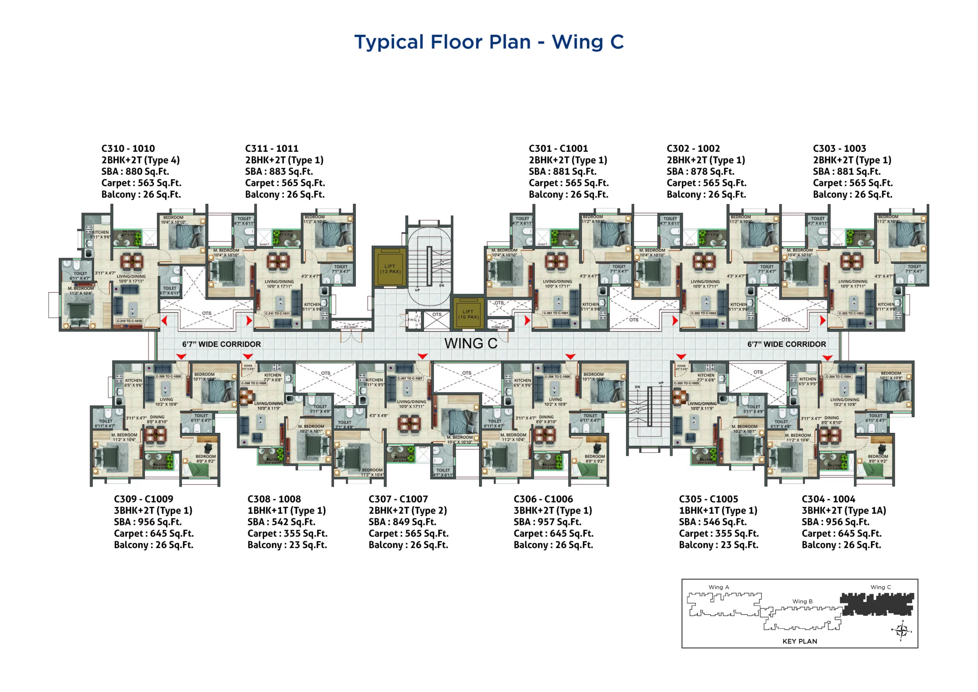Description
Salarpuria Sattva Bliss 1, 2 and 3 BHK Apartment in Budigere Road, Bangalore is a newly launched township in East Bangalore, Bangalore. The township offers comfortable and spacious apartments that come in three sizes- 3BHK, 2BHK and 1BHK.
Sattva Bliss 1, 2 and 3 BHK Apartment in Budigere Road, Bangalore are well designed with a walkable distance from supermarkets, restaurants and café shop. The township is easy access to Lohits Academy College of Commerce and is connected to Kempegowda International Airport Bangalore via seamless connectivity.
Overview
- Project Area :- 542.00 sq.ft. – 957.00 sq.ft.
- Project Size :- 3.3 Acres
- Project Building :- 3 Buildings (338 Units)
- Project Configuration :- 1, 2 and 3 BHK
- 1 BHK: 546 Sq. Ft. Apartment 355 Sq. Ft.
- 2 BHK: 880 Sq. Ft. Apartment 563 Sq. Ft.
894 Sq. Ft. Apartment 576 Sq. Ft. - 3 BHK:m 960 Sq. Ft. Apartment 645 Sq. Ft.
Amenities
- DG Availability
- Gated Community
- 24X7 Water Supply
- Rain Water Harvesting
- Landscaping & Tree Planting
- Fire Fighting System
- Security Cabin
- Intercom
- CCTV
- Storm Water Drains
- Solid Waste Management And Disposal
- Lift(s)
- 24×7 Security
- Power Backup
- Children’s Play Area
- Senior Citizen Siteout
- Swimming Pool
- Car Parking
Specifications
- Structure
R.C.C Framed Structure with Porotherm/Cement block walls. - Flooring & Dado
a. Common Area
• Ground floor Entrance : Vitrified flooring
& Lift lobbies
• Basement lift lobby : Vitrified tile flooring
• Upper floor lift lobbies : Vitrified tile flooring
• Staircase : Cement finish / Step tiles
• Corridors : Vitrified tile flooring
b. Apartment
• Foyer : Vitrified Tiles
• Living & Dining : Vitrified Tiles
• Master Bedroom : Vitrified Tiles
• Other Bedrooms : Vitrified Tiles
• Balcony : Anti-skid ceramic tiles
• Kitchen : Vitrified tiles
• Skirting : Vitrified tiles
• Toilet : Ceramic tiles
c. Cladding
• Kitchen dado : Ceramic tiles 600 mm above the counter level
• Toilet dado : Ceramic tile dado up to 7’ in shower area / Up to 4’ high in rest of the areas
CP & Sanitary fittings
• Chromium plated fittings for all toilets
• Wall mixer with shower in bath area
• Health faucet for all the toilets
• EWC for all toilets
• Wash basin / Corner wash basins
Kitchen
• No kitchen counter, sink & sink mixer shall be provided (to be installed by end user)
• Inlet & Outlet Provision for washing machine. Electrical provision for geyser in all the toilets
Doors
• All door fram
• All door shutters- flush shutters with paint finish and necessary hardware
Windows & Railings
• Aluminium / UPVC Sliding Door for Living Room
• Aluminium / UPVC Windows ( Bedrooms & Kitchen)
• Aluminium / UPVC Ventilators for toilets
• Balcony railings in MS
Painting
• Exterior walls with weather coat paint as per design
• Internal walls and ceilings with oil bound distemper
• Enamel paint on all MS railings / grills
Lift
• Automatic passenger lifts
Electrical
• One TV point in living room
• Only conduiting for telephone point in Living room i.e. without wiring and switch box
• Only conduiting for AC in Master bedroom shall be provided (AC point not in developer scope)
• Intercom facility in ground floor of each tower to the security room
• Individual apartments to have a BESCOM power of 2kW for 1BHK
3kW for 2BHK & 3BHK Back-up Generator (at extra cost)
0.25kVA for 1BHK, 2BHK and 3BHK
Rera ID :- PRM/KA/RERA/1251/446/PR/120123/005620
Web :- rera.karnataka.gov.in
Details
-
Property ID 15046
-
Price Price on call
-
Property Type Apartments
-
Property Status New Properties
-
Property Label Under Construction
-
Rooms 4
-
Bedrooms 3
-
Bathrooms 3
-
Company SATTVA GROUP
-
Property Status Under Construction
-
Carpet area 542.00 sq.ft. - 957.00 sq.ft.
-
Allotted Parking Yes
-
Total Units 338
-
Acres 3.32 Acres
Address
Open on Google Maps-
Address Nimbekaipura Rd, off Old Madras Road, Bengaluru, Karnataka 560049
-
Country India
-
Province/State Karnataka
-
City/Town bengaluru
-
Neighborhood Doddabanahalli
-
Postal code/ZIP 560049


