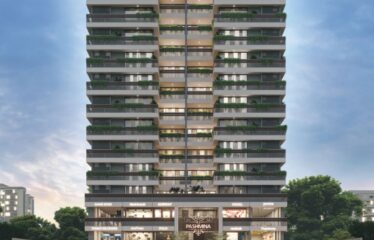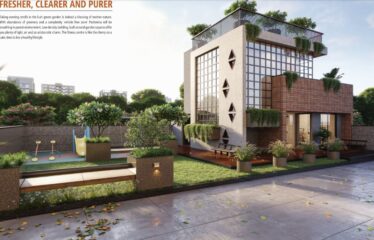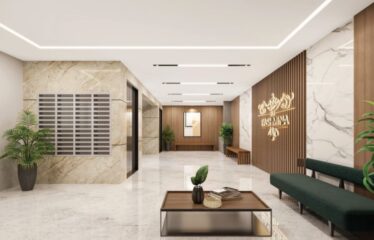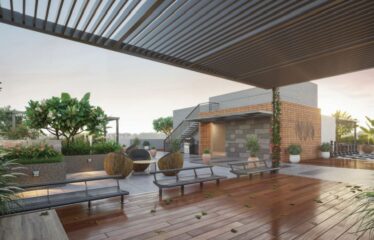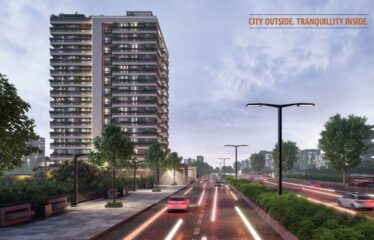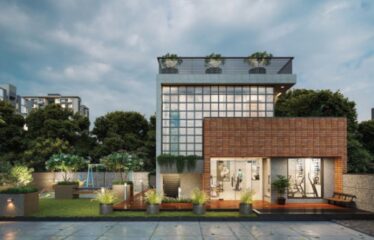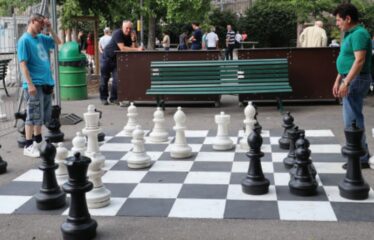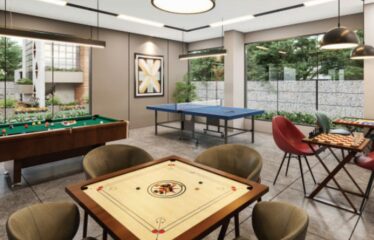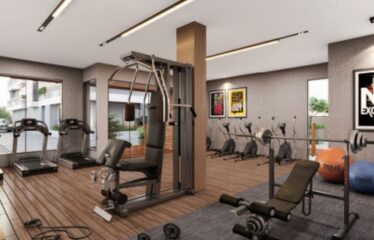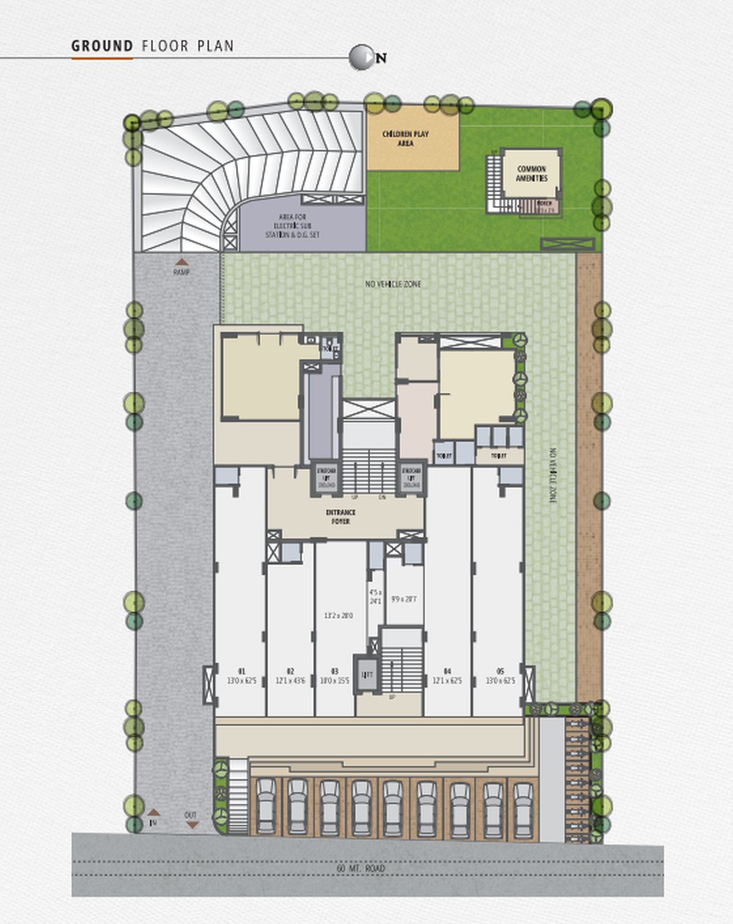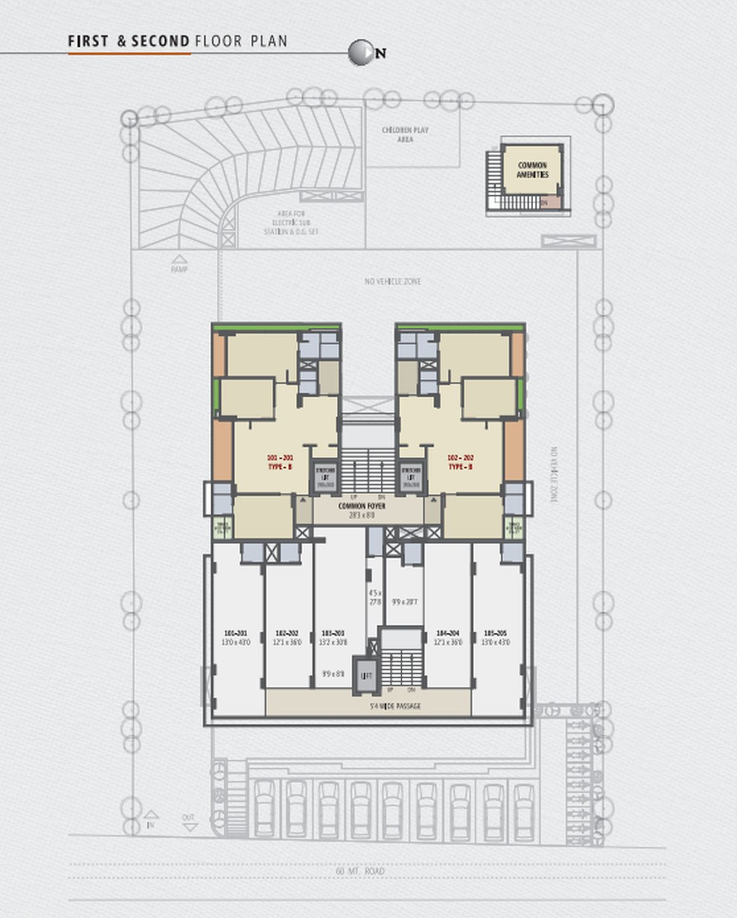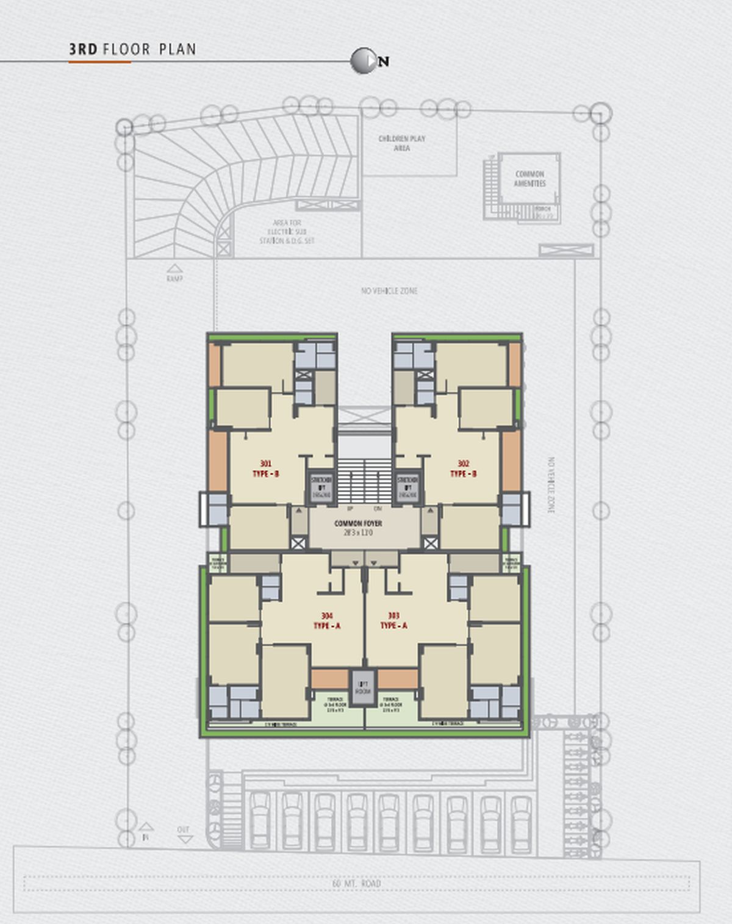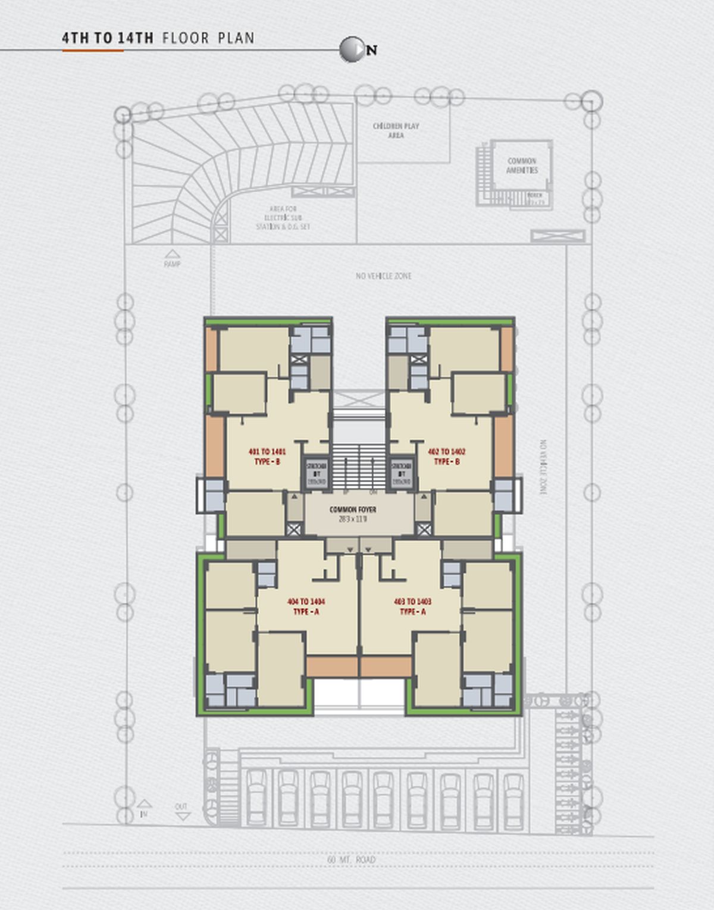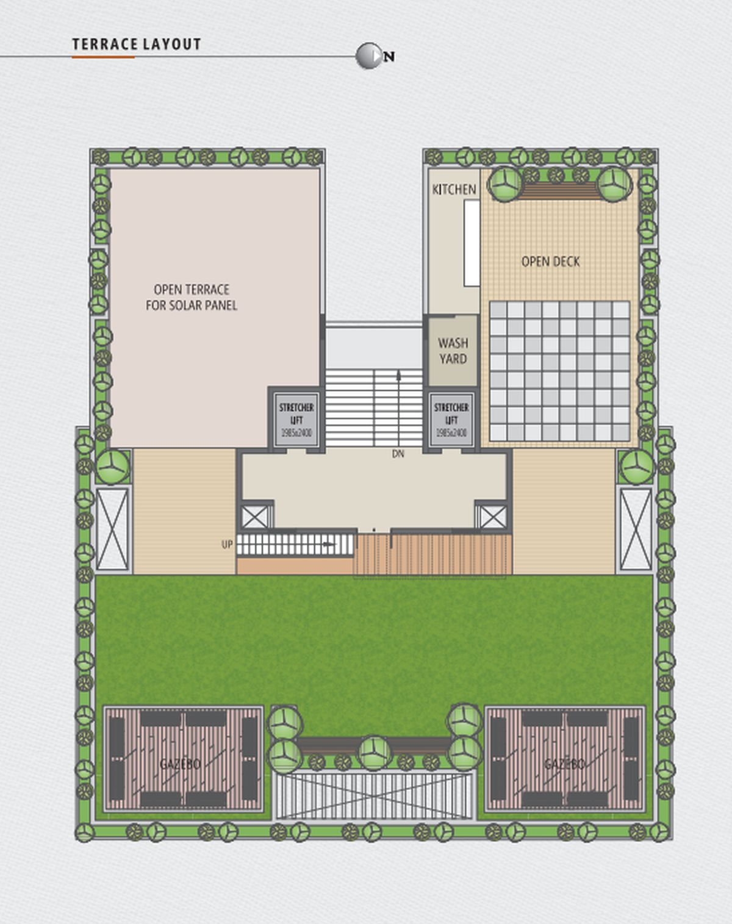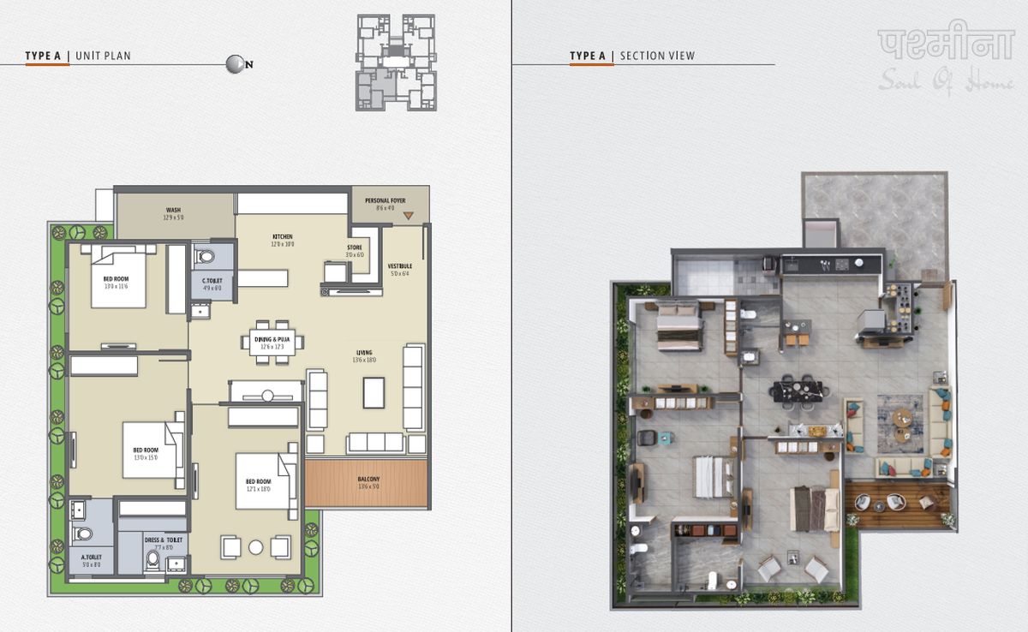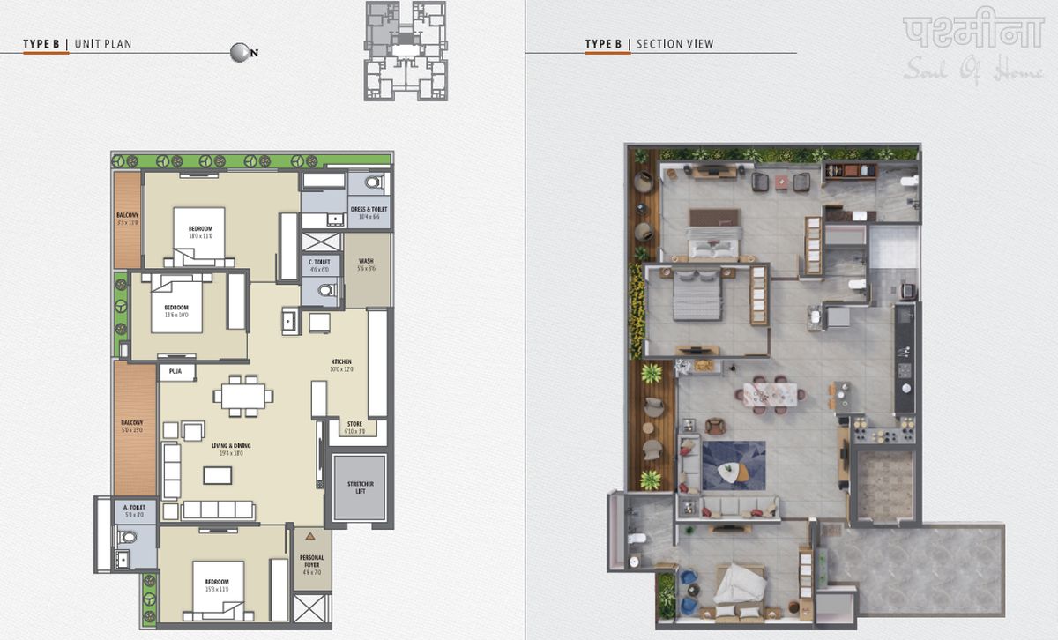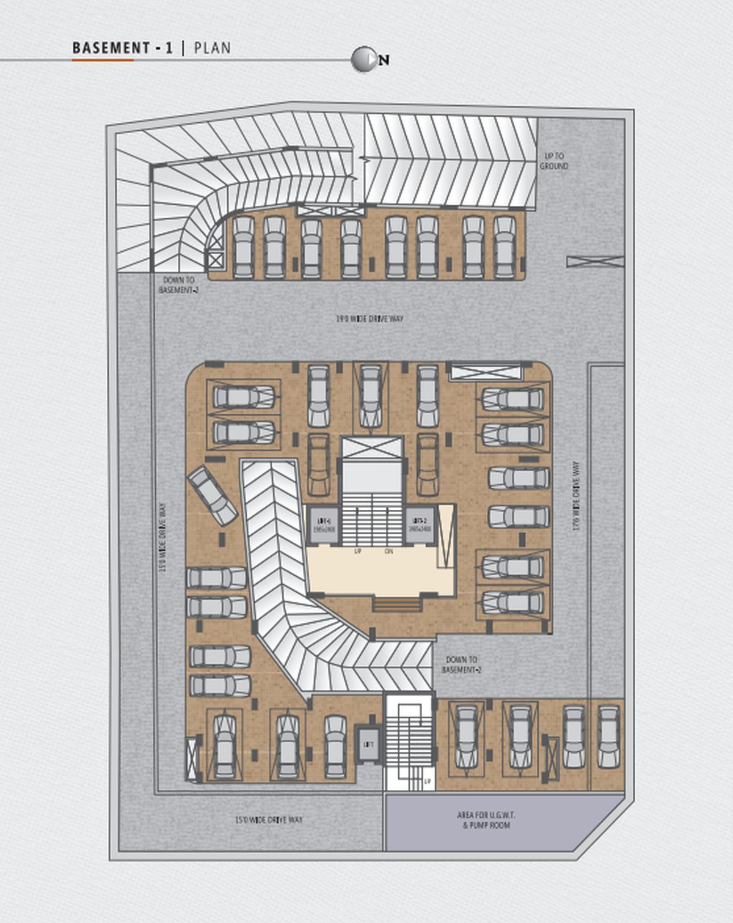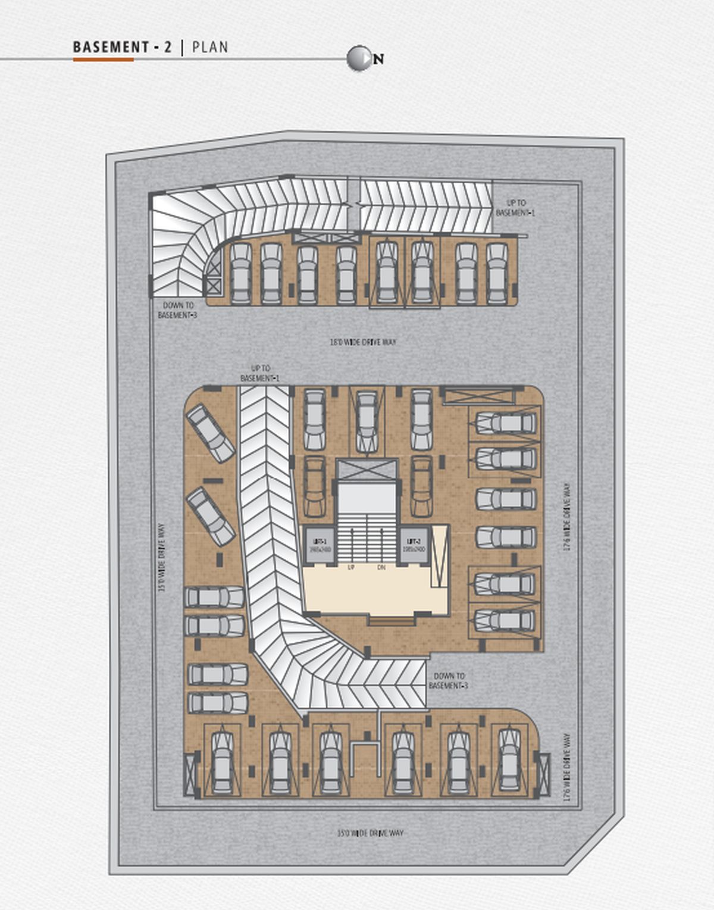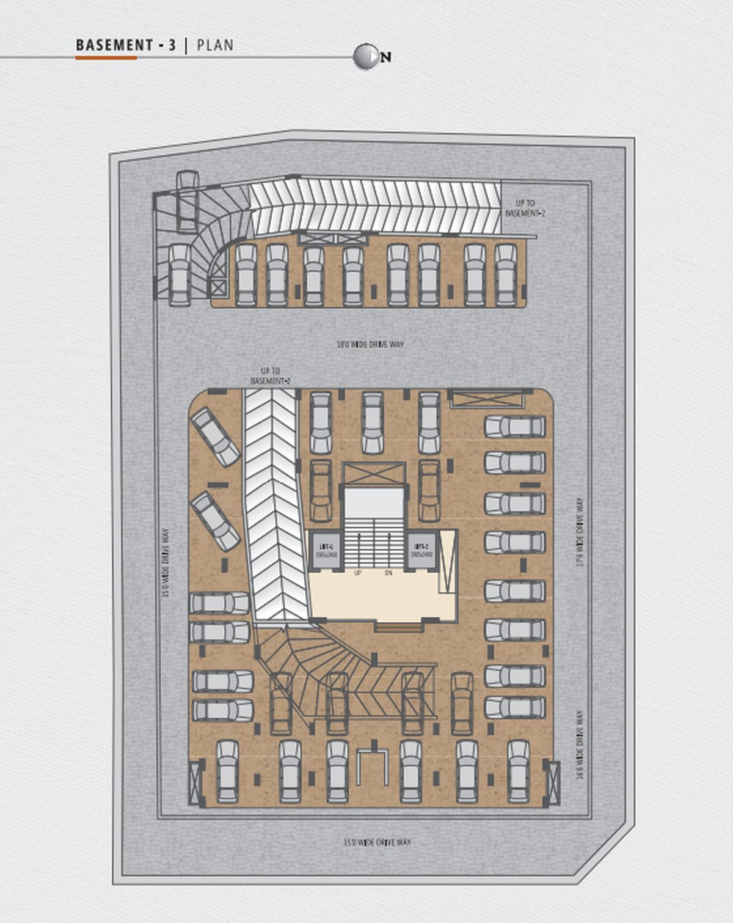Description
R J Pashmina 3 BHK Apartment and Commercial in Chandkheda Ahmedabad is a dwelling that envisions to create an elite club of leaders, influencers, and changemakers who are focused on growth and education forming a community like never before. The very essence of Pashmina is to invite you to be a part of community that understands true value of growth and promotes life values in liberal ways.
There are thousand reasons to why R J Pashmina 3 BHK Apartment and Commercial in Chandkheda Ahmedabad is the ideal home that you are looking for. You get the expertise of Parshwa group and Akshardham group – Undoubtedly the most trusted developers of Ahmedabad. An exclusively planned 52 members-53 Amenities project. Located in the prime area of city where everything you want is a stone’s throw away. Unique alliance of spacious and comfy living. From developers to the architects, every agency involved with Pashmina is dedicated and ambitious to provide you with the best house.
OVERVIEW
- Project Area : 1 Acre
- Status : Under Construction
- Launch Date : Aug 22
- Possession by : Dec 24
- Total Units : 52
- Total Towers : 1
- Project Type : Residential and Commercial
AMENITIES
- FOUR SIDE OPEN NOW
- ATTRACTIVE CLUB HOUSE
- EV CHARGING POINT
- 2 CAR ALLOTTED PARKING WITH HYDRAULIC
- GATED COMMUNITY
- SMART EXCESS IN MAIN DOOR ENTRY
- BARBEQUE STATION
- KITCHEN SETUP ON TERRACE
- CCTV SURVEILLANCE
- 24 HOURS SECURITY
- SOCIETY APP
- INTER COM/ VIDEO
- EXTRA LARGE FOYER
- ALL DOOR HEIGHT 8 FEET
- CONCEALED AC PIPING
- HIGH SPEED LIFT
- MINI THEATER
- STRETCHER LIFT
- ARCHITECTURAL DESIGN EACH FOYER
- YOGA/ MEDIATION AREA
- ATTRACTIVE GYM
- SMART LOCK
- NO VEHICLE ZONE IN GROUND FLOOR
- AC – ENTRANCE FOYER
- POWER BACK UP COMMON
- 3 PHASE POWER
- CAR WASH POINT
- SOLAR PANEL
- GAS LINE
- WATER RECHARBLE WELL
- RFID ENTRANCE GATE
- COMMON WATER SOFTENER PLANT
- TODDLERS PLAY AREA
- WIFI ZONE
- SALON AREA
- KARAOKE AREA
- AYURVEDIC ZONE
- SPACIOUS LIBRARY
- SENSOR LIGHT FOR POWER SAVING
- 24 HOURS WATER SUPPLY
- PREMIUM RANGE FIRE SAFETY
- LARGE SIZE TILES
- SCHOOL DROP OF ZONE
- SENIOR CITIZEN SITOUT
- TEXTURE ON OUTER WALL
- CAFE ON GARDEN
- SITTING ARRANGEMENT ON TERRACE
- GAZEBO SITTING IN TERRACE
- FRIENDLY DESIGN FOR DISABLE
- HANDICAP FRIENDLY RAMP
- DTH / INTERNET CONNECTION
- 2 LAYER PUTTY WITH PRIMER
NEAR BY
MALLS :
- HIGHWAY MALL – 2 mins.
- SHREE BALAJI AGORA MALL – 5 mins
- SQUARE MALL – 7 mins
- HOSPITALS : SATYAMEY HOSPITAL- 1 Mins
- SATYAM CHILDREN HOSPITAL- 3 mins
- SENTARA HOSPITAL- 3 mins
- KD HOSPITAL – 3 mins
- SMS MULTI SPECIALTY HOSPITAL- 5 mins
- APOLLO HOSPITAL- 7 mins
SCHOOLS :
- PUNA INTERNATIONAL SCHOOL- 2 mins
- DOON BLOSSOM ACADEMY – 3 mins
- DIVINE CHILD INTERNATIONAL SCHOOL – 3 mins
- APOLLO INTERNATIONAL SCHOOL – 5 mins
- PODAR INTERNATIONAL SHCOOL – 5 mins
- KENDRIYA VIDHYALAY – 5 mins
- DPS – 10 mins
BANKS :
- UCD BANK – 1 mins
- INDIAN BANK – 1 mins
- HDFC BANK – 2 mins
- BANK OF BARODA – 3 mins
- AXIS BANK – 3 mins
- ICICI BANK – 4 mins
RESTAURANTS :
- WILLIAM JOHN’S PIZZA – 1 mins
- DOMINOS PIZZA – 1 mins
- ONE TEN RESTAURANT & BANQUET – 1 mins
- QUEEN’S BANQUET – 1 mins
- LA CHEF MULTICUSINE – 2 mins
- SANKALP RESTAURANT – 5 mins
- MCDONALD PIZZA – 5 mins
RECREATIONAL CENTRES :
- NIRMA UNIVERSITY – 5 mins
- SGVP – 5 mins
- AMBEDKAR UNIVERSITY – 6 mins
- VISHWAKARMA COLLEGE – 7 mins
IMPORTANT LANDMARKS :
- ZUNDAL CIRCLE – 1 mins
- VAISHNODEM CIRCLE – 4 mins
- METRO STATION – 5 mins
- MOTERA CRICKET STADIUM – 7 mins
- BULLET TRAIN TERMINAL – 10 mins
- SABARMATI RIVERFRONT – 12 mins
- AHMEDABAD INTERNATIONAL AIRPORT – 12 mins
SPECIFICATIONS
STRUCTURE : RCC Frame Structure.
FLOORING : Branded Vitrified tiles for entire flooring in all apartments.
WALL FINISHING/ELEVATION : Internal mala plaster with white finishing putty. Attractive external elevation with double coat sand faced plaster with acrylic paints
DOORS & WINDOWS : Decorative main door & other flush doors with wooden frame. All windows in aluminum section with granite frame.
KITCHEN : Black granite with S.S. sink, designer glazed tiles up to lintel level.
ELECTRIFICATION : Branded ISI modular switches with 3 phases concealed wiring and adequate number of points. MCB distribution panel.
PLUMBING : ISI CPVC and UPVC pipes for water supply, PVC & SWR pipes for solid waste and drainage systems. Percolation recharge wells as per the norms, Branded CP fittings
TOILET : Branded Designer tiles on floor and walls up to lintel level. Branded sanitary & bath fittings.
TERRACE : Brick-bat concrete with china mosaic for heat reflection and thermal insulation.
LIFT : 2 premium quality lifts. (Both Stretcher Lift & Passenger Lift)
Registration No: PR/GJ/AHMEDABAD/AHMEDABADCITY/AUDA/MAA10580/240822
Website: https://gujrera.gujarat.gov.in
Details
-
Property ID 9613
-
Price Price on call
-
Property Type Apartments, Shops, Showrooms
-
Property Status New Properties
-
Property Label Under Construction
-
Company Parshwa Group
-
Property Status Under Construction
-
Allotted Parking Yes
-
Total Units 52
-
3 BHK unit 1700 sq.ft.


