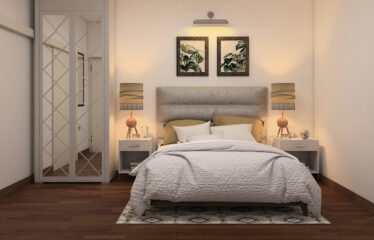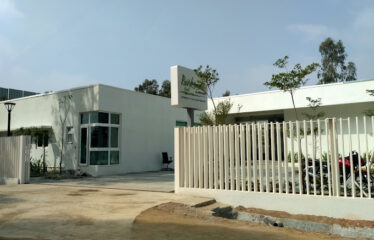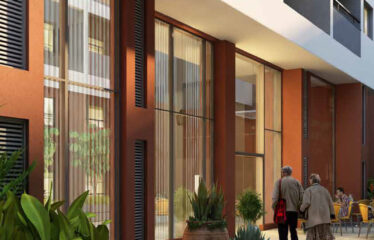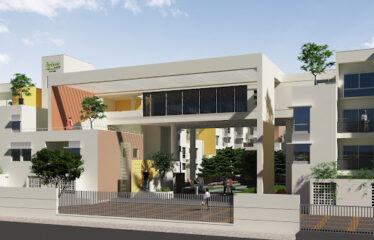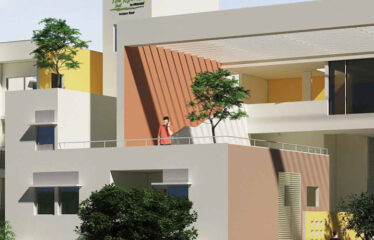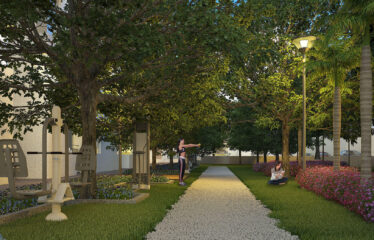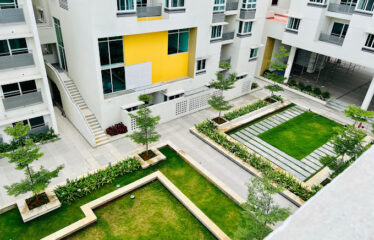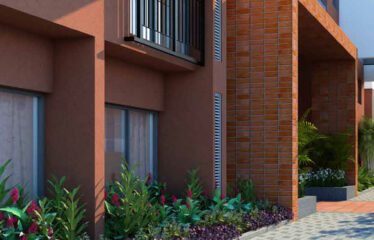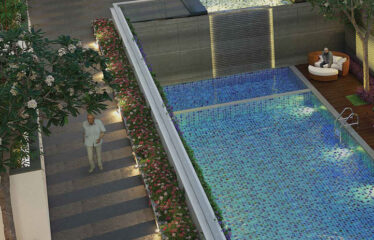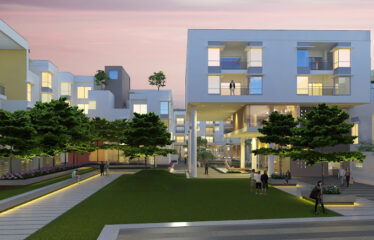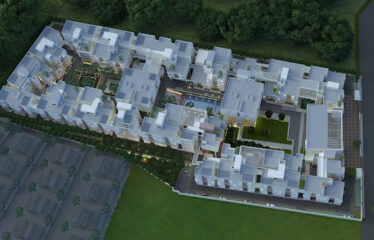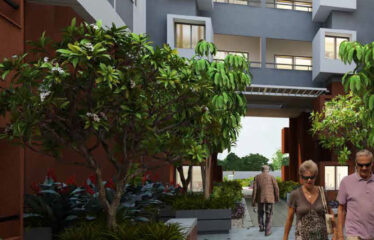Description
Parkside East by Brigade located in Sarjapur Road, Bangalore is a well-crafted township. It has a number of apartments available between Rs. 43.0 Lac – 48.0 Lac. Brigade Parkside North 1 and 2 BHK Apartment in Sarjapur Road, Bangalore comprises of $unit units of 1BHK and 2BHK low rise apartments with a clear division of Senior and Regular Living Blocks. Parkside apartments have been designed for people who are enjoy the vibrancy of life. Careful attention to detail has gone into adding special features and providing facilities for the best mix of comfort and specialized care.
These homes have been designed with an airy open plan. The activity rooms are dispersed across the floors and through the building. The central soaring atrium invites light and a feel of expansive space.
Overview
- Project Area :- 637.00 sq.ft.
- Project Size :- 5 Acres
- Project Building :- 12 Buildings (434 units)
- Project Configuration :- 1 and 2 BHK
Amenities
- Landscaping & Tree Planting
- Fire Fighting System
- Rain Water Harvesting
- Restaurants/ Cafeterias
- 24×7 Security
- Cycling & Jogging Track
- Closed Car Parking
- Lift(s)
- Tennis Court
- 24X7 Water Supply
- Badminton Court
- Car Parking
- Gated Community
- Intercom
- CCTV
- Visitor Parking
- Aerobics Room
- Indoor Games
- Children’s Play Area
- Solid Waste Management And Disposal
- Open Car Parking
- Multipurpose Room
- Amphitheater
- Power Backup
- Gymnasium
- Swimming Pool
- Sewage Treatment
Specification
- STRUCTURE
Foundation: Isolated/Combined Footing
Super Structure: RCC Frame Structure
Block Work: Cement Solid Block Masonry - FLOORING IN APARTMENTS
Living/Dining: Vitrified Tiles
Master Bedroom: Laminated Wooden
Flooring or Vitrified Tiles
Other Bedrooms: Vitrified Tiles (same as living)
Balcony/Deck: Anti-skid Ceramic Tiles
Master Bedroom Toilet: Anti-skid Ceramic Tiles
Other Bedroom Toilet: Anti-skid Ceramic Tiles
Kitchen: Vitrified Tiles (same as living)
Utility (Outside): Anti-skid Ceramic Tiles - WALL DADO
Master Bedroom Toilet
Ceramic Tile-cladding up to False Ceiling Height
Other Bedroom Toilet
Ceramic Tile-cladding up to False Ceiling Height - KITCHEN
Provision for Modular Kitchen
Plumbing/Electrical: Plumbing Point Provision
for Water Purifier, Sink, Washing Machine
(provisioned in MBR Toilet in Prime and in
Kitchen in Classic Blocks). Electrical Point
Provision for Water Purifier, Refrigerator,
Microwave, Dishwasher, Hob,
Chimney and Mixer - BATHROOM
CP Fittings: Jaquar/Ess or Equivalent - Sanitary Fixtures:
Master Bedroom Toilet: Wall Mounted EWC
with Exposed Flush Tank (Cera/Hindware/Equivalent). Floor Mounted in Classic Blocks Other Bedroom
Toilet: Wall Mounted EWC with Exposed Flush Tank (Cera/Hindware/Equivalent) Washbasin in all Toilets
Accessories: Soap Tray, Concealed Diverter,
Toilet Paper Holder, Robe Hook, Towel Rod,
Health Faucet. Basin Mixer in MBR Toilet only.
(Jaquar or Equivalent) - Shower:
Telephonic Hand Held Shower with
Adjustable Hose - False Ceiling:
Calcium Silicate Boards in Toilets - DOORS
Main Door Entry: Teak/Hardwood Solid Door Frame with Veneer Finish Shutter
Bedroom : Hardwood Frame with Flush Shutter
Toilet: Hardwood Frame, Flush Shutters with Laminate Finish
Balcony: UPVC/Aluminium with Bug Screen - RAILING
MS Railing for Balcony and Staircase - WINDOW
UPVC/Anodised Aluminium with Bug Screen
and Safety Grill - PAINTING & FINISH
Exterior Finish : Combination of External Texture Paint/Scratch Coat with Exterior Emulsion
Internal Ceiling : Common Areas: Oil Bound Distemper
Lift Lobby: Oil Bound Distemper
Basement: Cement Paint
Units: Acrylic Emulsion Paint
Internal Wall : Common Areas: Acrylic Emulsion Paint
Lift Lobby: Cladding/Texture Paint
Utility and Service Area: Oil Bound Distemper - Basement: Cement Paint
Units: Acrylic Emulsion Paint - Steel Works
Synthetic Enamel Paint: Berger/Asian Paints
or Equivalent - ELECTRICAL
Electrical Load
CLASSIC: 4 kW in 1 BHK and 5 kW in 2 BHK
PRIME: 3 kW in 1 BHK and 4 kW in 2 BHK - DG Back-up
Common Areas: 100% for Lifts, Pumps and Lighting in Common Areas
CLASSIC: 2 kW in 1 BHK and 3 kW in 2 BHK
PRIME: 1 kW in 1 BHK and 2 kW in 2 BHK
Modular Switches: Anchor/Roma/Panasonic or Equivalent make
Location nearby
- Stanford Speciality Hospital – 3.5 Kms
- Total Mall – 4 Kms
- Columbia Asia – 4.5 Kms
- Sakra World Hospital – 5 Kms
- Bangalore Central – 6 Kms
- HSR Layout – 8.5 Kms
- Narayana Multispeciality Hospital – 9 Kms
- Koramangala – 9.5 Kms
Rera ID :- PRM/KA/RERA/1251/446/PR/180621/001910
Web :- rera.karnataka.gov.in
Details
-
Property ID 14777
-
Price Price on call
-
Property Type Apartments
-
Property Status New Properties, Ready to Move
-
Property Label Ready to Move
-
Rooms 3
-
Bedrooms 2
-
Bathrooms 2
-
Company BRIGADE ENTERPRISES LTD
-
Property Status Ready Possession
-
Carpet area 637.00 sq.ft.
-
Allotted Parking Yes
-
Total Units 434
-
Acres 5 Acres


