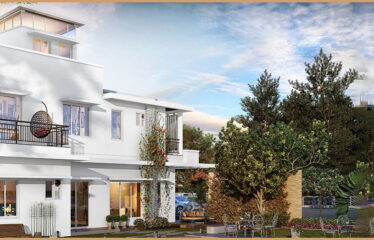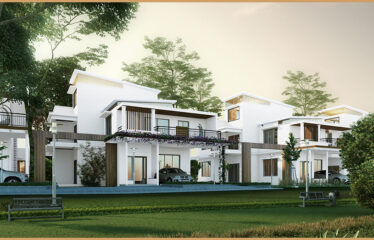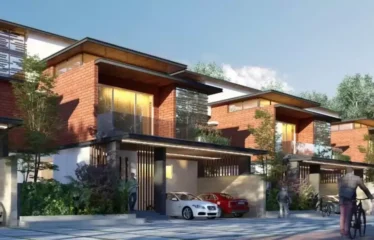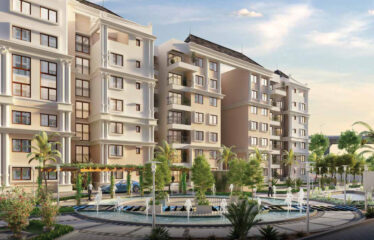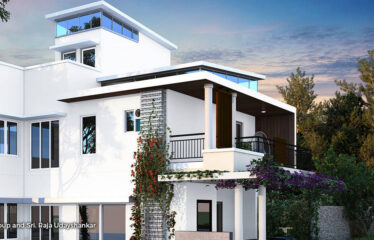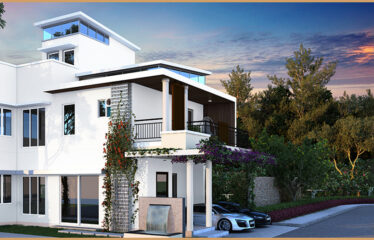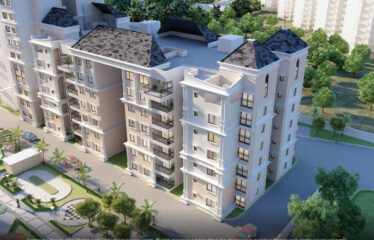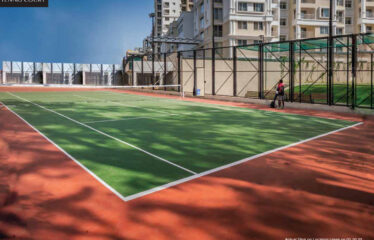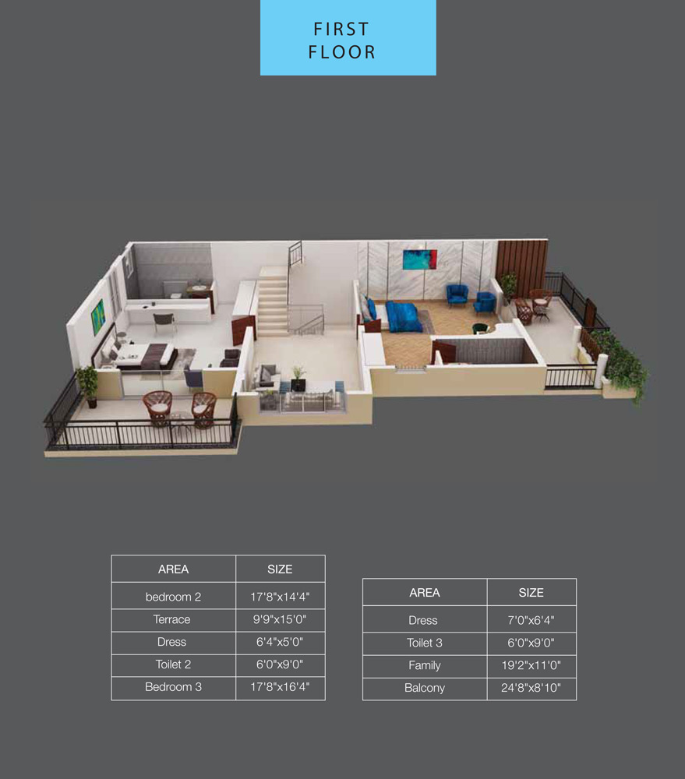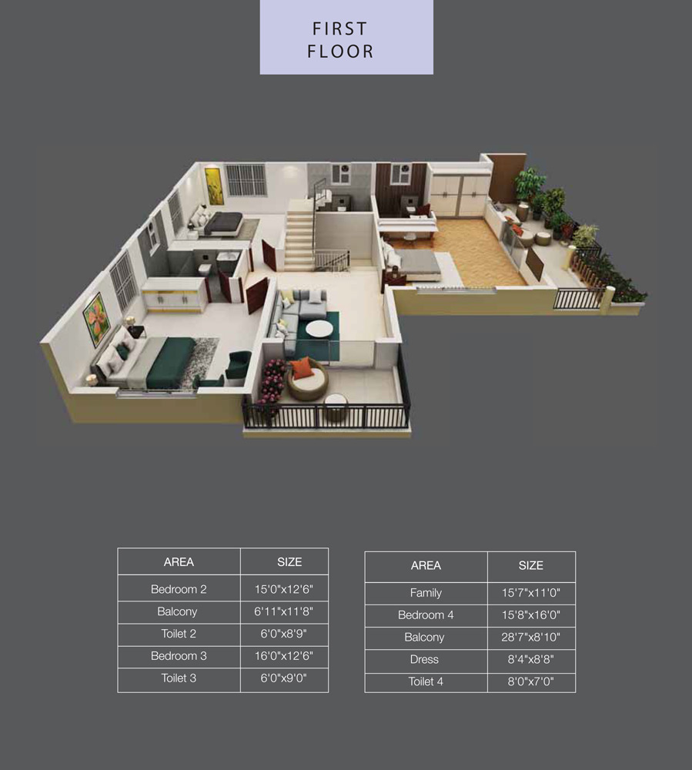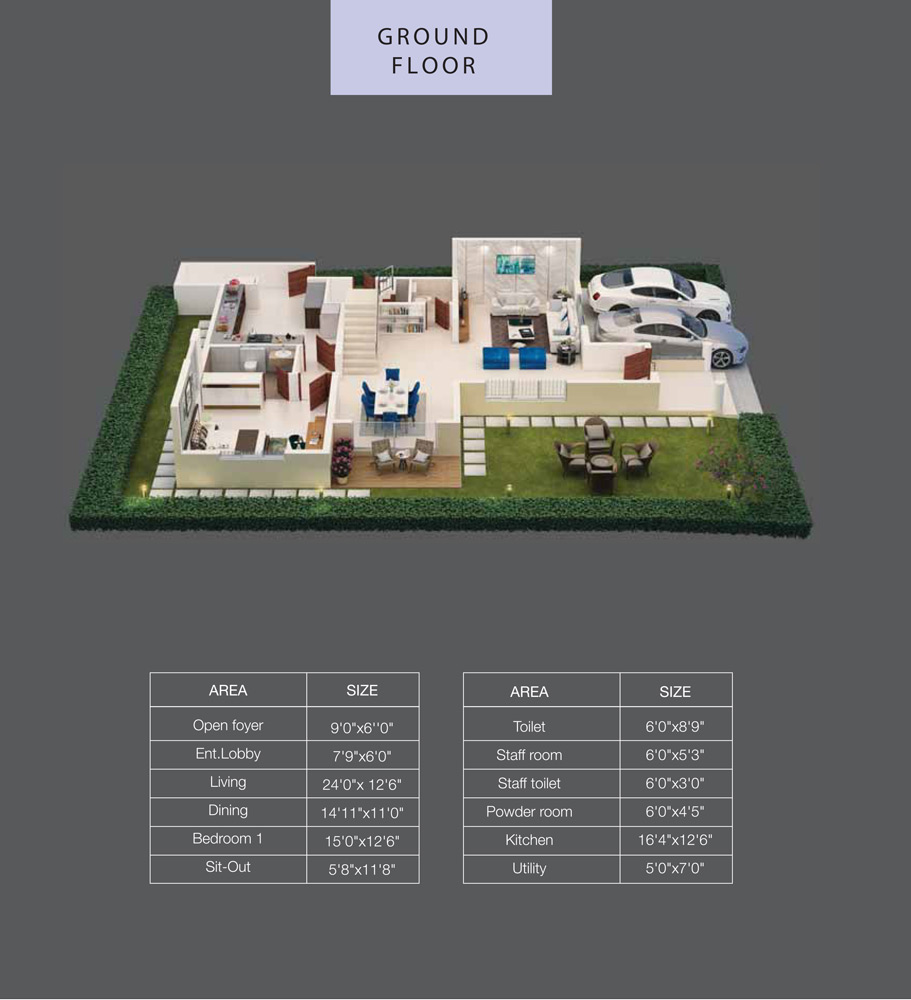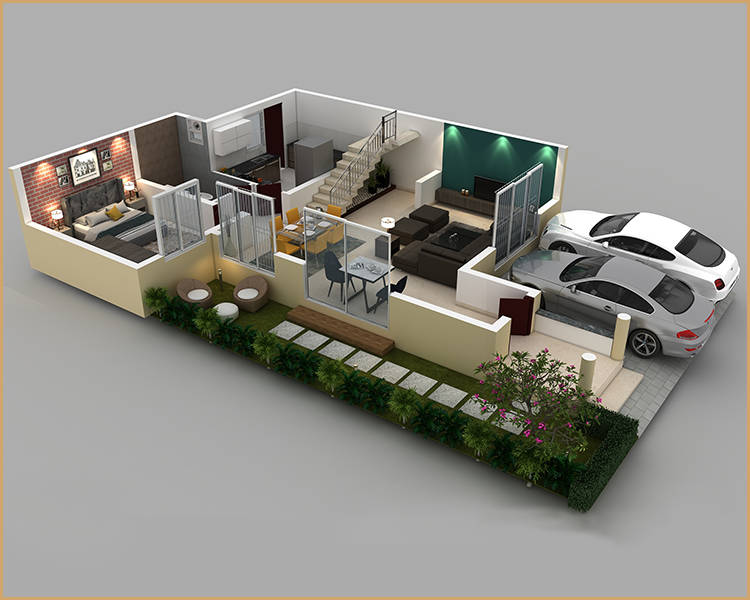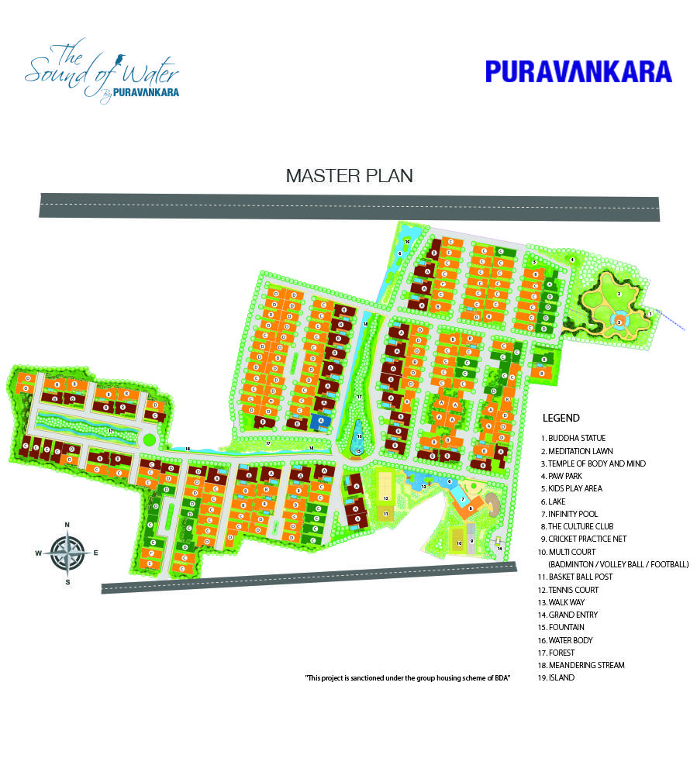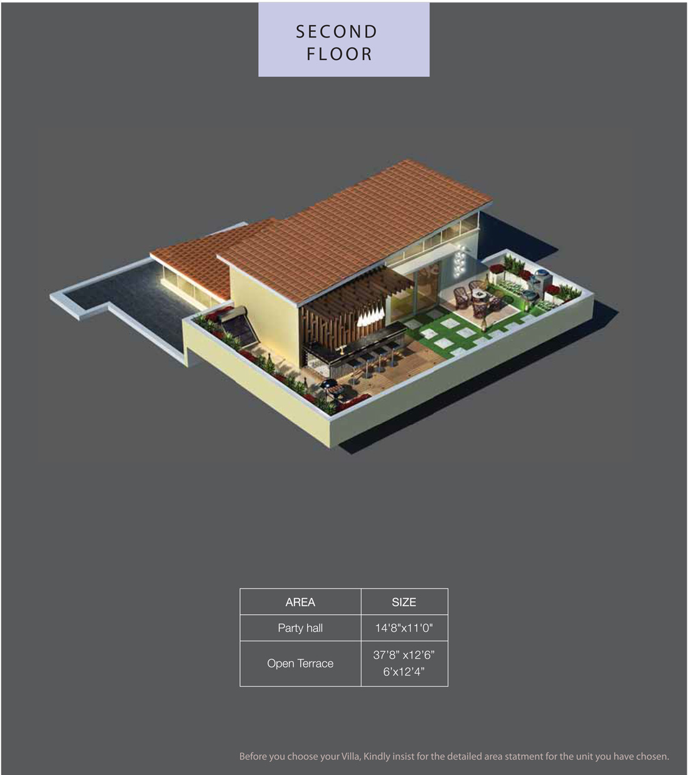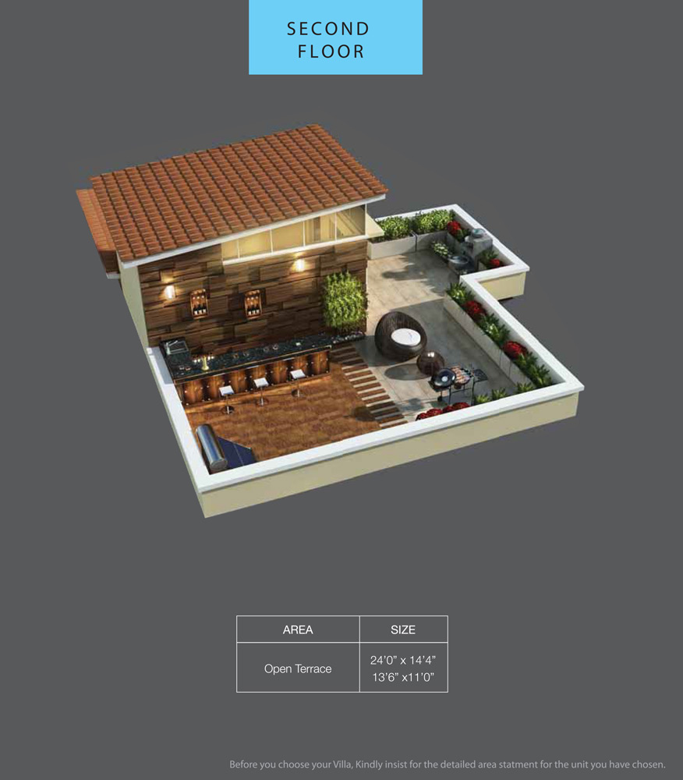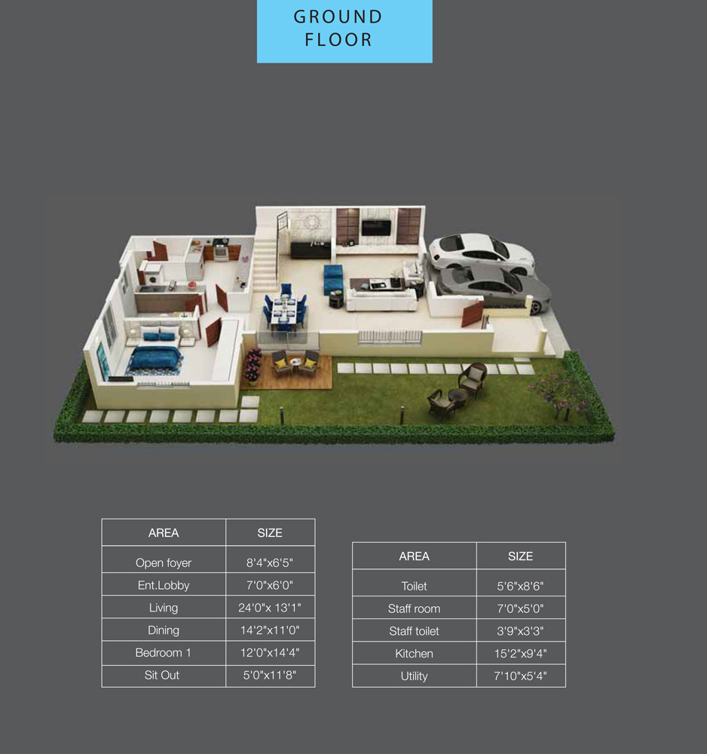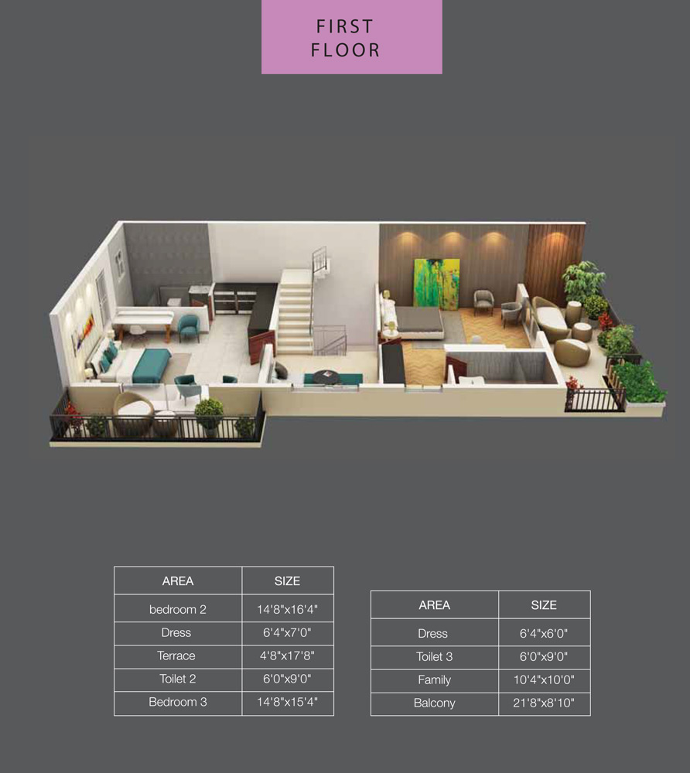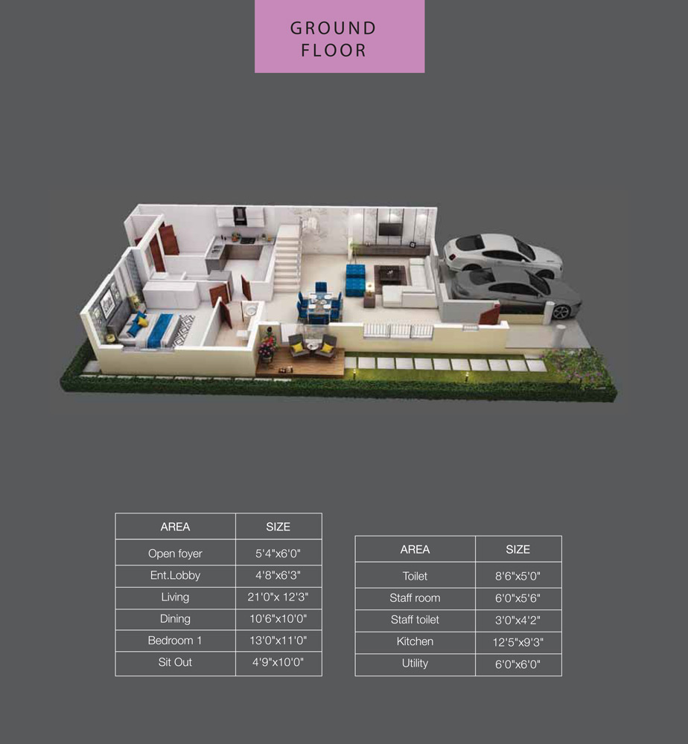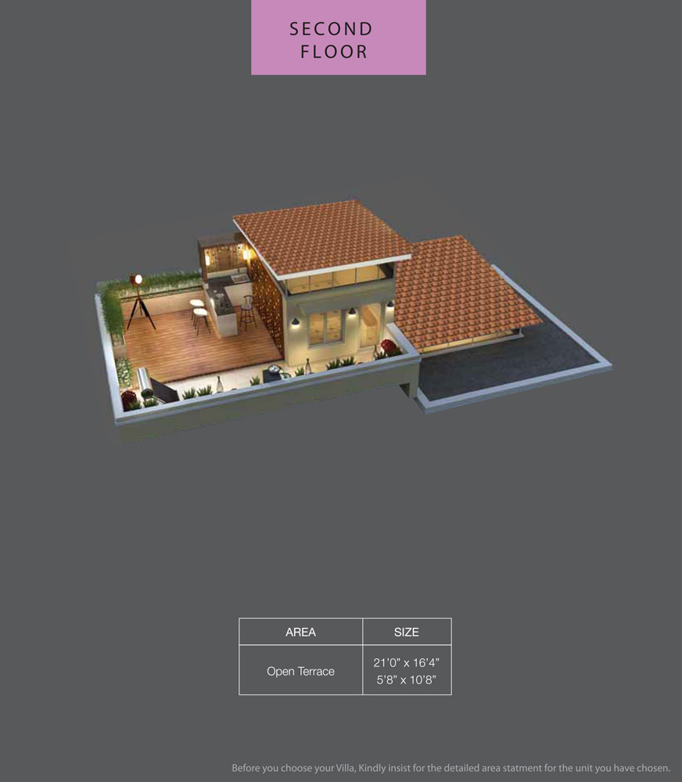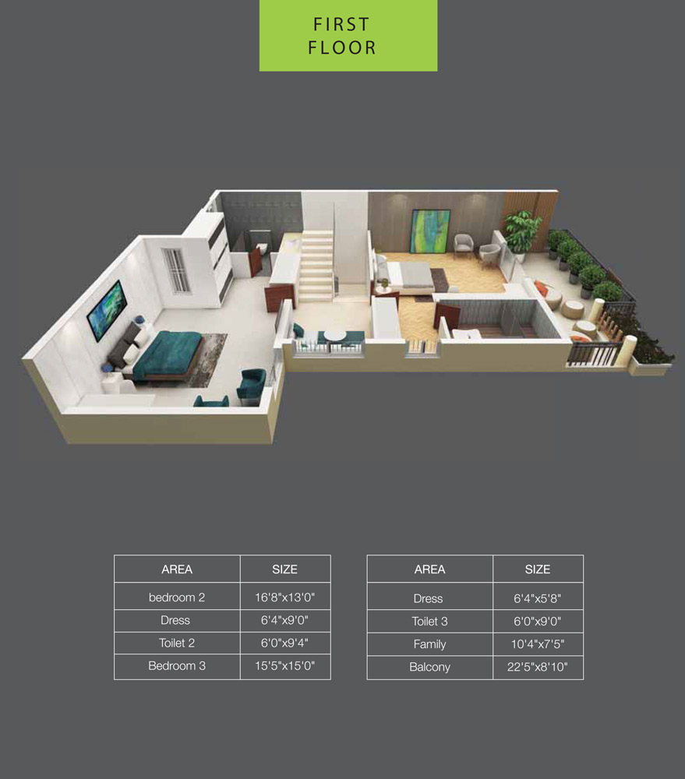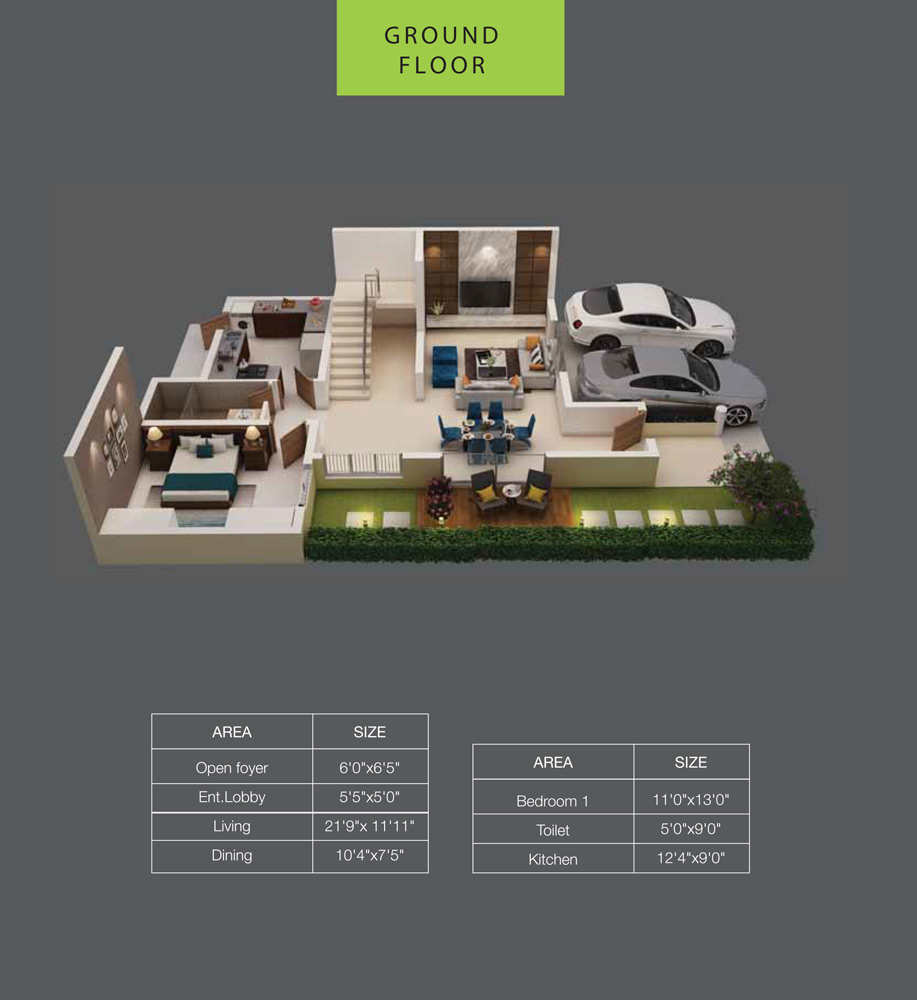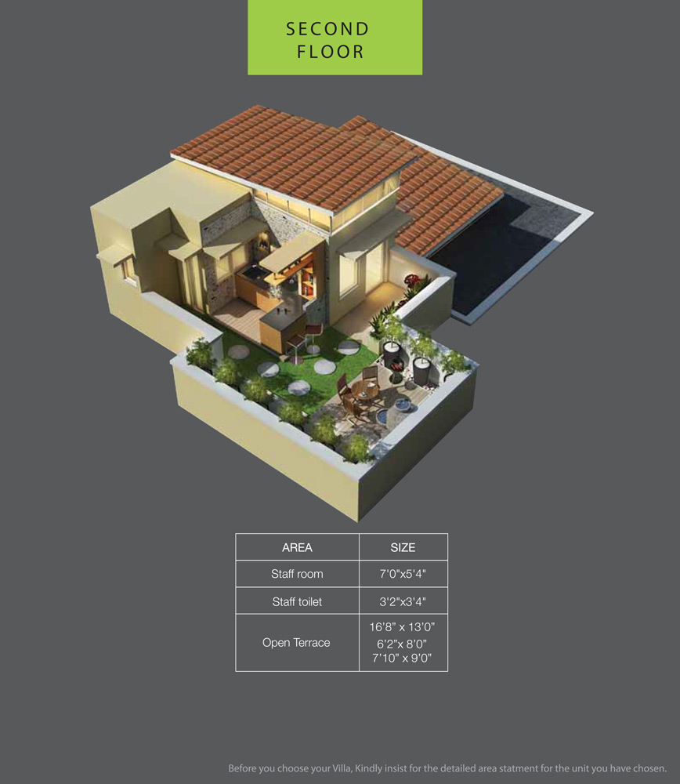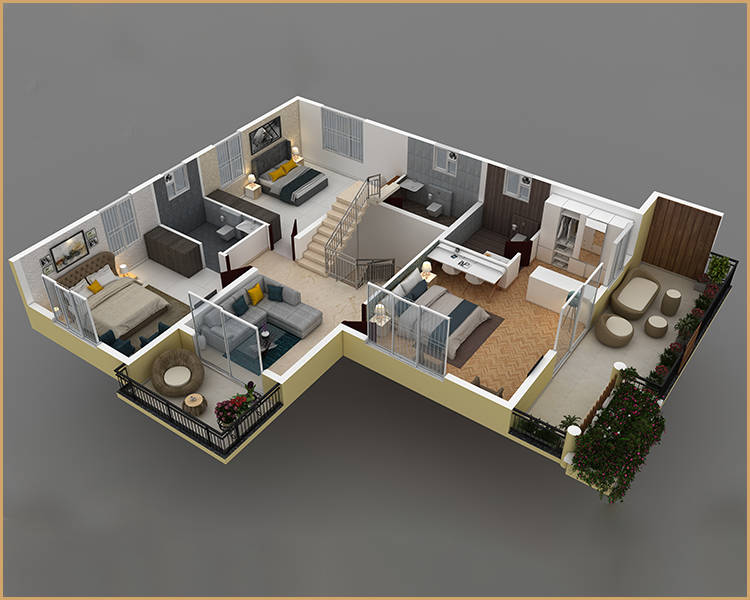Description
Puravankara Limited is a Bengaluru-based company that leads in the sphere of real estate developments. It has a successful track record spanning over 42 years in developing best in class commercial and residential projects. The builder holds the distinction of having its name listed among the developers in India to secure FDI in real estate. Residential’ for its extraordinary contributions towards building quality homes for consumers. Experience and Strengths Established in 1975, cocooned in thick green blanket spread over 20 acres (approx) personifies the finest elements of a rainforest. has transformed the lives of homebuyers with its world-class expertise in constructing contemporary residences across cities like Hyderabad, Bengaluru, Chennai, Kochi, Coimbatore, Mangaluru, Kolkata, Mumbai, Pune and Goa, and has a global presence in countries like GCC and Sri Lanka. Today, it has grown to become one of the trusted builders in the country owing to its sharp foresight, in-depth knowledge and use of innovative technology.
The company aspires to constantly meet the highest benchmarks of quality and achieve customer delight.
The living spaces developed by Puravankara Limited reflect the builders’ commitment towards creating comfortable homes with outstanding designs while caring for the environment and society at large. Additionally, over 8 million sq.ft. is planned for new launches in near future. All the residential properties by Puravankara Limited qualify the parameters of a promising project with many location advantages.
Puravankara Smiling Willows 3 and 4 BHK Villas in Gottigere, Bangalore cocooned in thick green blanket spread over 20 acres (approx) personifies the finest elements of a rainforest. The Sound of Water is located off Bannerghatta Road in Ckikkakammana Halli. Premier educational institutions, world-class multi-specialty hospitals, shopping malls are all in close proximity to these luxurious villas aptly named – Water, Sunrise and Eden villas. Sub-urban locations such as J.P.Nagar, BTM Layout and Jayanagar are no further than seven kilometers. This is what we refer to as pure indulgence living.
Overview
- Project Area :- 19 Acres
- Project Size :- 2611.00 sq.ft. – 4067.00 sq.ft.
- Project Unit :- 135 units
- Project Configuration :- 3 and 4 BHK
- 3BHK Carpet Area : 1789.00 sq.ft
- 4 BHK Carpet Area : 2749.00 sq.ft
Amenities
- Changing Room
- Beach Volley Ball Court
- Garbage Disposal
- Card Room
- Table Tennis
- Reflexology Park
- Reading Lounge
- Fountains
- Natural Pond
- Billiards/Snooker Table
- Electrification(Transformer, Solar Energy etc)
- Water Conservation, Rain water Harvesting
- Open Parking
- Car Parking
- Intercom
- Club House
- CCTV
- Storm Water Drains
- Solid Waste Management And Disposal
- Energy management
- Meter Room
- Recreation Facilities
- Hospital
- Sewage Treatment Plant
- Yoga/Meditation Area
- Volleyball Court
- Gated Community
- Internet / Wi-Fi
- Community Hall
- Library
- Landscaping & Tree Planting
- Indoor Games
- Children’s Play Area
- Spa/Sauna/Steam
- Temple
- Vastu Compliant
- Multipurpose Room
- Lift(s)
- Rain Water Harvesting
- 24×7 Security
- Sports Area
- Cycling & Jogging Track
- Swimming Pool
- Gymnasium
- Power Backup
- Tennis Court
- Basketball Court
- Cricket Pitch
- Badminton Court
Specification
- STRUCTURE
.Each individual villa with load bearing/RCC framed structure of ground floor,
first floor and partly second floor.
Villas on independent plots with park/ open spaces as per norms - EXTERNAL
Purpose built bar top counter area on terrace of each Villa with hard-scape garden and - water feature
Landscape garden, patio and laid to lawn with perimeter planted flowerbeds / Edge planters and tree - VILLA FLOORING
Marble / Cultured Marble or stone/ Engineered Marble or stone
Marble/vitrified/engineered stone
Laminate Wood flooring/Large format Vitrified tiles for Master Bedroom
Vitrified tiles in other bedrooms
Anti-skid / Matt Finished Ceramic design tiles for toilets
Laminate Wood flooring for Gym
Rustic Tiles or Anti-skid / Matt Finished Vitrified tiles for Balconies/Terraces Utilities
Clay tiles/Concrete tile (Ultra/Pavit/Concrete Pavers) in Car parking area
Ceramic Tiles for staff room
Anti-skid Ceramic Tiles for staff toilet
Concrete Tiles / Concrete Pavers for Garden/pathways - KITCHEN AND UTILITY
-Vitrified tiles in Kitchen
+Granite platform with bulk-nose finish and dado over platform up to 600mm (20″) height
with Ceramic tile/Vitrified tile. Remaining walls smoothly finished with putty and painted in
Plastic Emulsion paint/Acrylic Emulsion.
*Stainless steel sink (double bowl, single drain) hot& cold sink mixer. Water inlet / outlet
provision for Geyser and water purifier
-Water outlet provision for washing machine in Utility area, Long body bib cock in Utility
area and staff toilet - DOORS
Main Door: Engineered / hard wood Door frame with Teak veneer and Solid core shutter consisting
of Teak veneer skin on both sides, framing in solid/engineered wood rails & stiles.
Melamine polished with good quality hinges, lock, handle and security eye.
Living/Dining Bal, and Bed Room Balcony Doors: Glazed windows, heavy gauged, UPVC/
Aluminum frames with sliding/hinged shutters with mosquito mesh
Bedroom, Kitchen & Other Rooms: Engineered / Hard wood door frame with teak veneer
Kitchen & Other Rooms and shutter consisting of veneer skin on both sides, framing in
Rera ID :- PRM/KA/RERA/1251/309/PR/070622/004965
Web :- rera.karnataka.gov.in
Details
-
Property ID 14692
-
Price Price on call
-
Property Type Villas
-
Property Status New Properties
-
Property Label Ready to Move
-
Rooms 5
-
Bedrooms 4
-
Bathrooms 4
-
Company PURAVANKARA LIMITED
-
Property Status Ready Possession
-
Carpet area 2611.00 sq.ft. - 4067.00 sq.ft.
-
Allotted Parking Yes
-
Total Units 135 Unit
-
Acres 19 Acres


