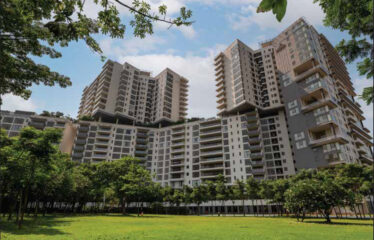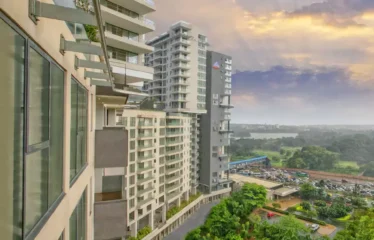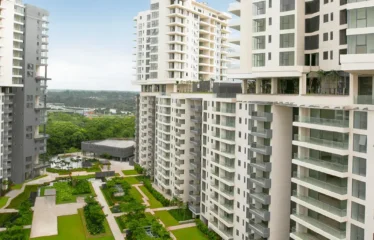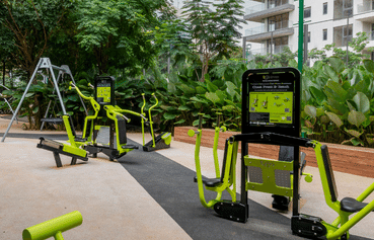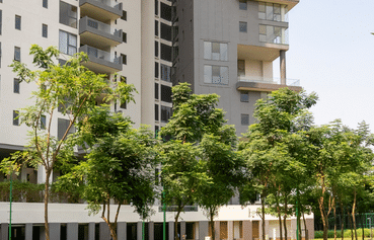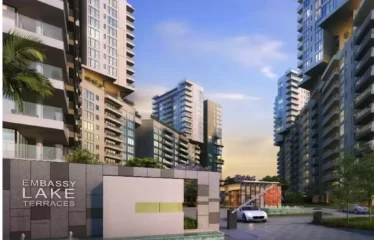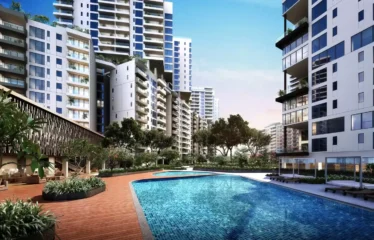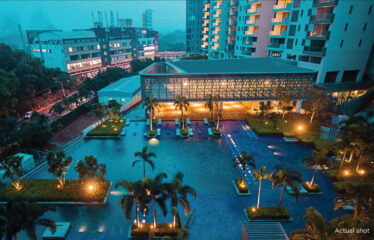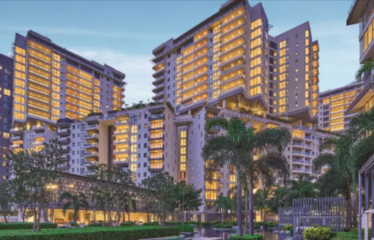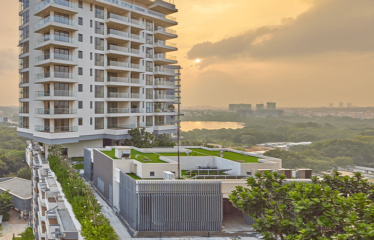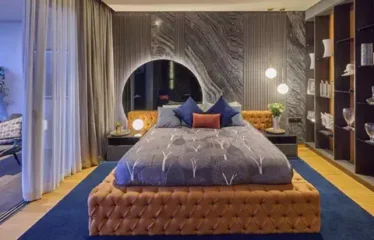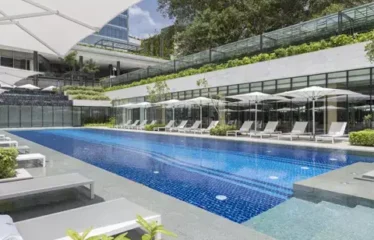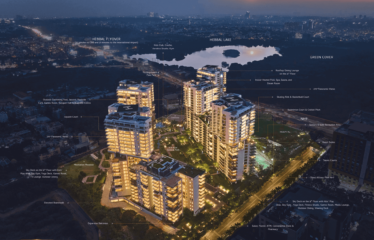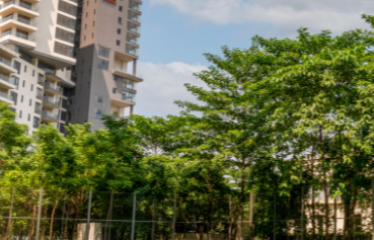Description
Embassy Lake Terraces – A Home located in Hebbal, North Bangalore – the latest hotbed of growth and investment in India’s Silicon Valley. Embassy Lake Terraces 3, 4 and 5 BHK Apartment in Hebbal, Bangalore are 467 homes in single and duplex formats (3, 4 & 5 Bedrooms) including Garden Blocks, Signature Towers, and Sky Blocks with stunning views. The project, designed by the acclaimed Andy Fisher Workshop based in Singapore, provides unparalleled amenities and exceptional connectivity.
This North corridor has recently experienced a real estate boom and increased demand for high-end residences, making it a highly sought-after destination for discerning home buyers from all over the world. With 9 iconic towers, the Embassy Lake Terraces spread over 14.5 acres.
The design of Embassy Lake Terraces 3, 4 and 5 BHK Apartment in Hebbal, Bangalore deviates from modern architecture’s standard lines. Living here is an enchanting experience because to the distinctive sky deck on the 11th level, which features a variety of leisure activities.
Explore 3, 4 & 5 BHK luxury apartments in Hebbal.
Overview
- Project Area :- 3500.00 sq.ft. – 9900.00 sq.ft.
- Project Size :- 14 Acres (75% open)
- Project Building :- 1 Tower (467 Unit)
- Project Configuration :- 3, 4 and 5 BHK
- 3 BHK Apartment
Carpet Area: 3500 – 3897 sq.ft - 4 BHK Apartment
Carpet Area: 4400 – 7822 sq.ft. - 5 BHK Apartment
Carpet Area: 8300 – 8902 sq.ft.
Amenities
- Central Cooling System
- Jacuzzi
- Grocery Shop
- Card Room
- Video Door Security
- Solar Water Heating
- Senior Citizen Siteout
- Fountains
- Piped Gas Connection
- 24X7 Water Supply
- Car Parking
- Intercom
- Club House
- Party Hall
- Shopping Mall
- Maintenance Staff
- Water Storage
- RO Water System
- Fire Sprinklers
- Conference Room
- Smoke Detectors
- Business Center
- Utility Shops
- 24×7 Security
- Barbecue Area
- Sports Area
- Internal Roads
- Concierge Service
- Yoga/Meditation Area
- Amphitheater
- Lift(s)
- Internet / Wi-Fi
- Restaurants/ Cafeterias
- Visitor Parking
- Cricket Pitch
- Community Hall
- Vastu Compliant
- Library
- Gated Community
- Indoor Games
- Children’s Play Area
- Spa/Sauna/Steam
- Banquet Hall
- Badminton Court
- Basketball Court
- Rain Water Harvesting
- Skating Rink
- Squash Court
- Tennis Court
- Cycling & Jogging Track
- Power Backup
- Swimming Pool
- Gymnasium
Project Highlights
- 75% Lung Space
- 9 Iconic Towers with 467 Residence in single and duplex format
- IGBC Gold Certified
- 360 Panoramic Lake View
- Low-Density Development
- 6 Acre of Central Meadow, open on all sides
- Private Elevator Lobby to Each Condominium
- 2 Signature Towers, each spanning 21 storeys of exclusive living
- 2-acre Sky Deckon the 11th Floor & Rooftop Dining Lounge (21st Floor)
- 30+ World-Class Amenities
Project Features
- 50,000 SFT CLUB
Clubhouse spread over 50,000 sft. with 32,000 sft. of outdoor amenities - SKY DECK
The two-acre Sky Deck on the 11th floor offers state-of-the-art amenities. - QUINTESSENTIALLY
Access the inaccessible with Membership to Quintessentially, a London-based global concierge and luxury lifestyle management services. - A CENTRAL MEADOW
Spread over 6 acres, it’s one of the highlights of this green project.
Location nearby
- Alongside Kirloskar Business Park
- 0 Km From Esteen Mall, Hebbal
- 0 Km From Columbia Asia Multispeciality Hospital, Hebbal
- 1.6 Km Drive From Aster CMI Hospital
- 2 Km Drive From Hebbal Railway Station
- 2.5 Km Drive From Motherhood Hospital, Sahakar Nagar
- 3.3 Km Drive From Upcoming Phoenix Market City, Jakkur Main Road
- 4 Km Drive From Elements Mall, Thanisandra
- 8.2 Km Drive From Orion Mall, Malleshwaram-Rajajinagar
- 3.7 Km Drive From Four Season Hotel
- 9 Km Drive From Central Business District(CBD)
- 25 Km Drive From Kempegowda International Airport
Specification
- Mitsubishi air-conditioned residences with VRV systems
- Floor-to-ceiling height of 3.4 meters
- Mitsubishi lifts: 10-person capacity lifts (4 lifts per tower) 20-person capacity service lifts (1 lift per tower)
- Naturally and mechanically ventilated two level basement parking
- RCC frame/shear wall structural system (PT voided transfer slabs on level 13)
- Structural designs conform to IS design codes
- Organic waste converter
- RESIDENCE FEATURES AND FINISHES
Acrylic emulsion painting for internal walls
Render – mineral plaster for external walls
Gypsum false ceiling
Private plunge pool (only for the following residence types: 4B-2, 4B-5, 5B-1/PH, 5B-2, 5B-3
Single & duplex format suites with two elevators opening into the private lobby of each residence (only for 49 Signature Units)
Fully fitted out designer kitchen and
Miele appliances (only for Signature Units)
Master bedrooms feature wardrobes with doors in ocean blue reflective glass.
Wardrobes in all other bedrooms feature Stratus doors in veneer spessartine oak (only for Signature Units) - FLOORING
Garden & Sky Block: Botticino / Royal Travertine marble flooring for living, dining, family & master bathroom floor & wall cladding
Garden & Sky Block: All bedrooms with engineered wooden flooring from Boen
Signature Units: All rooms with Botticino / Royal Travertine marble flooring
Homogeneous tiles for utility area, staff’s room, toilet & kitchen
Expansive terrace deck finished with composite wood - DOORS & WINDOWS
2.4 m High tubular timber core wood finished with 4 mm HDF boards and 0.8 mm thick oak wood veneer for all living, dining, family and bedroom doors
Two side laminate finish flush staff bathroom door
Terraces with sentry laminated glass of 1.1 m ht with aluminum U channel on top
Heat strengthened laminated glass for windows in Garden and Sky Block
Double glazed panoramic Schuco sliding doors in living area for all residences
Signature Units with Schuco DGU glass for all windows
Rera ID :- PRM/KA/RERA/1251/309/PR/171016/000602
Web :- rera.karnataka.gov.in
Details
-
Property ID 14578
-
Price Price on call
-
Property Type Apartments
-
Property Status Ready to Move
-
Property Label Ready to Move
-
Rooms 6
-
Bedrooms 5
-
Bathrooms 5
-
Company EMBASSY GROUP
-
Property Status Under Construction
-
Carpet area 3500.00 sq.ft. - 9900.00 sq.ft.
-
Allotted Parking Yes
-
Total Units 467
-
Acres 14 Acres
Address
Open on Google Maps-
Address Embassy Lake Terraces, Bellary Rd, Subramani Nagar, Guddadahalli, Hebbal Kempapura, Bengaluru, Karnataka 560024
-
Country India
-
Province/State Karnataka
-
City/Town bengaluru
-
Neighborhood Yeswanthpur
-
Postal code/ZIP 560024


