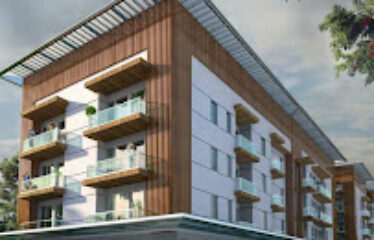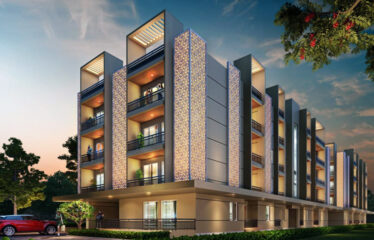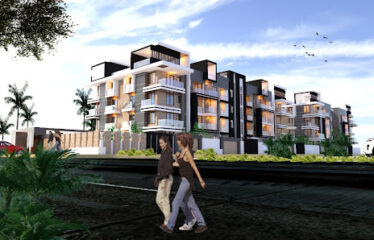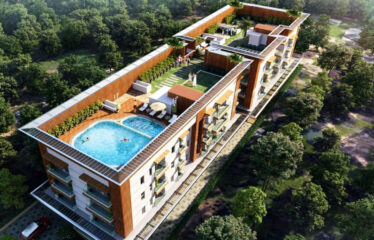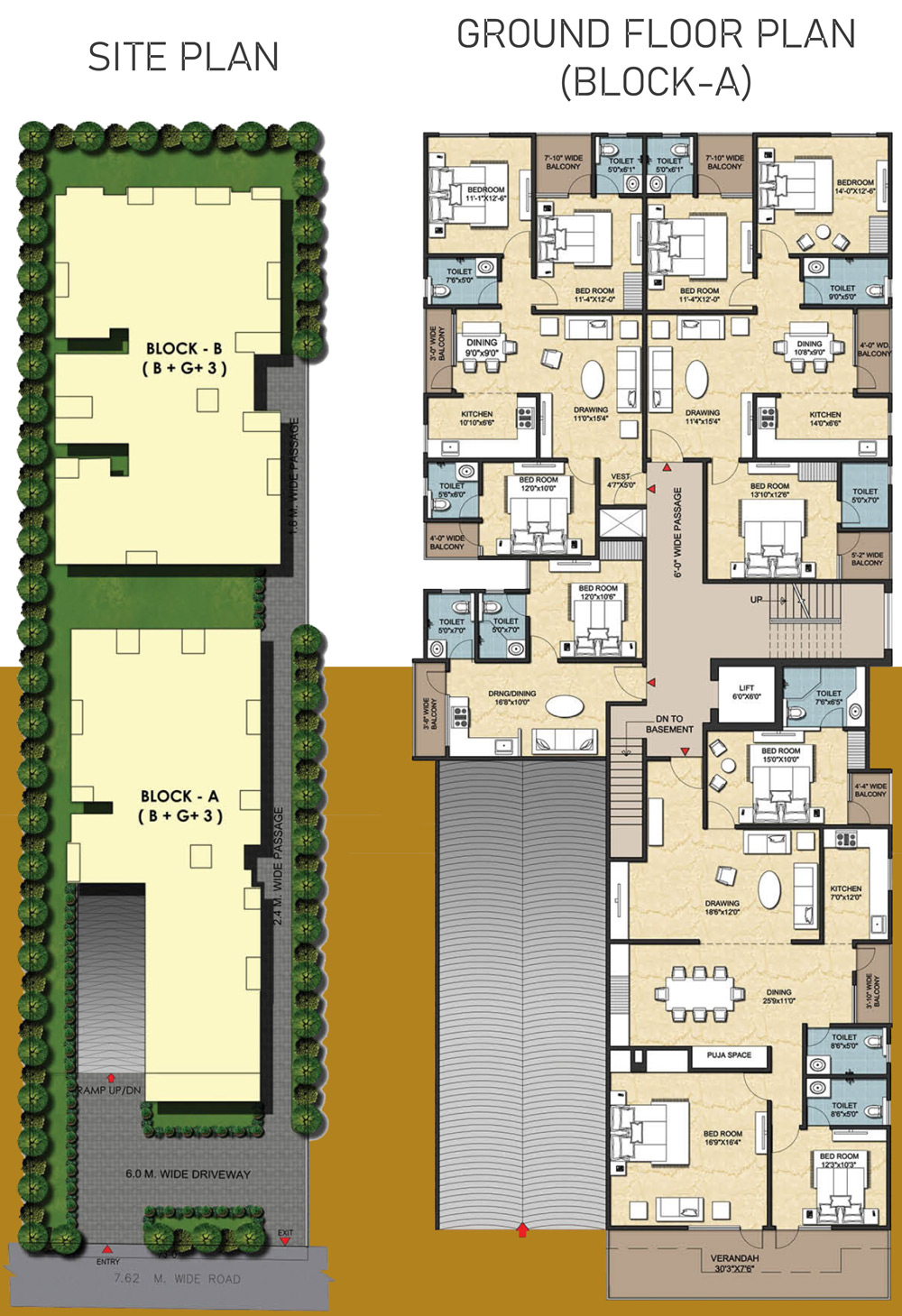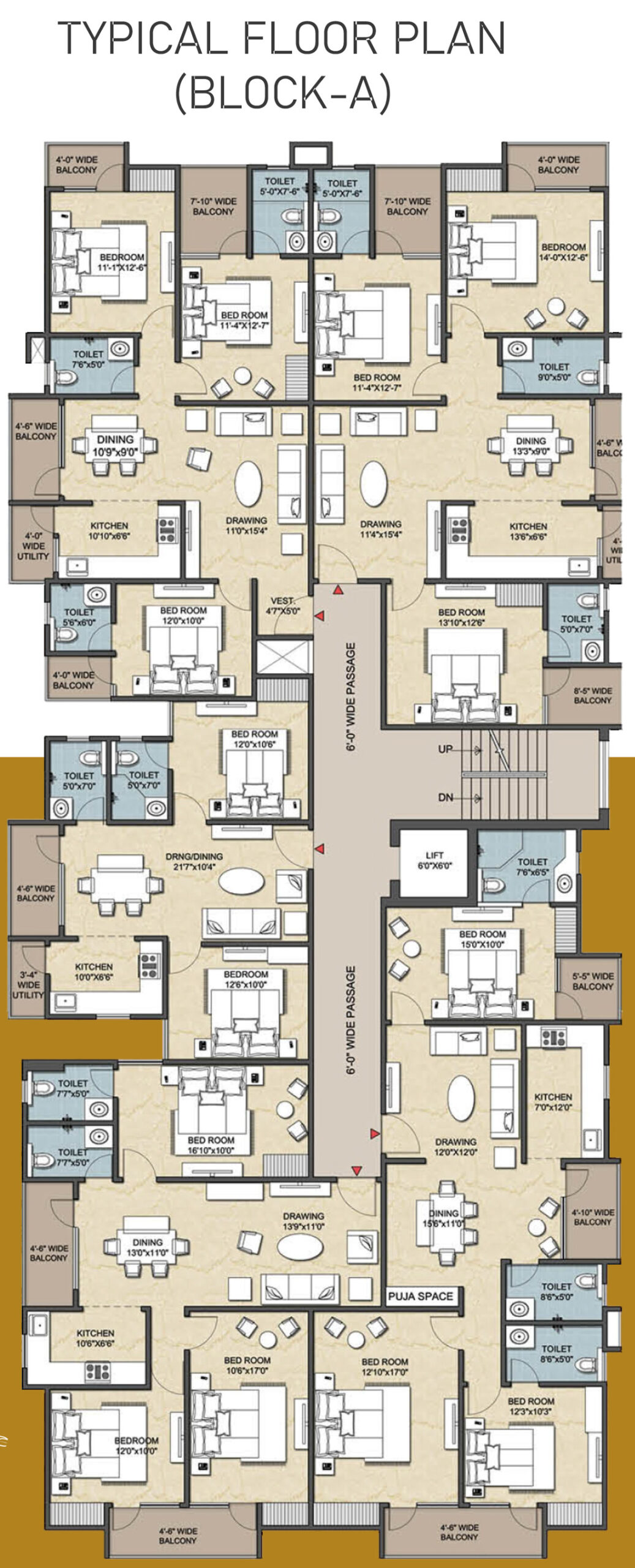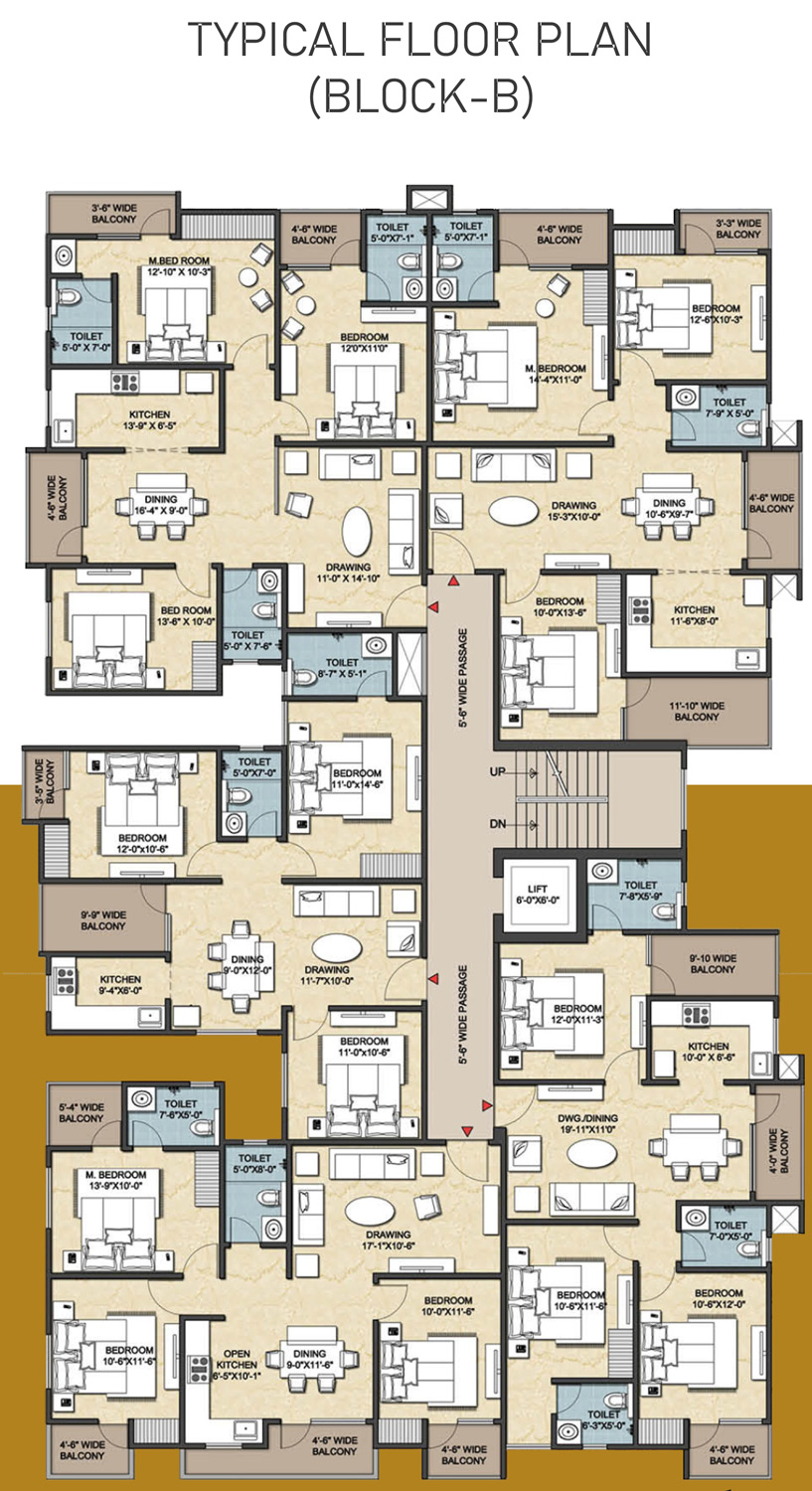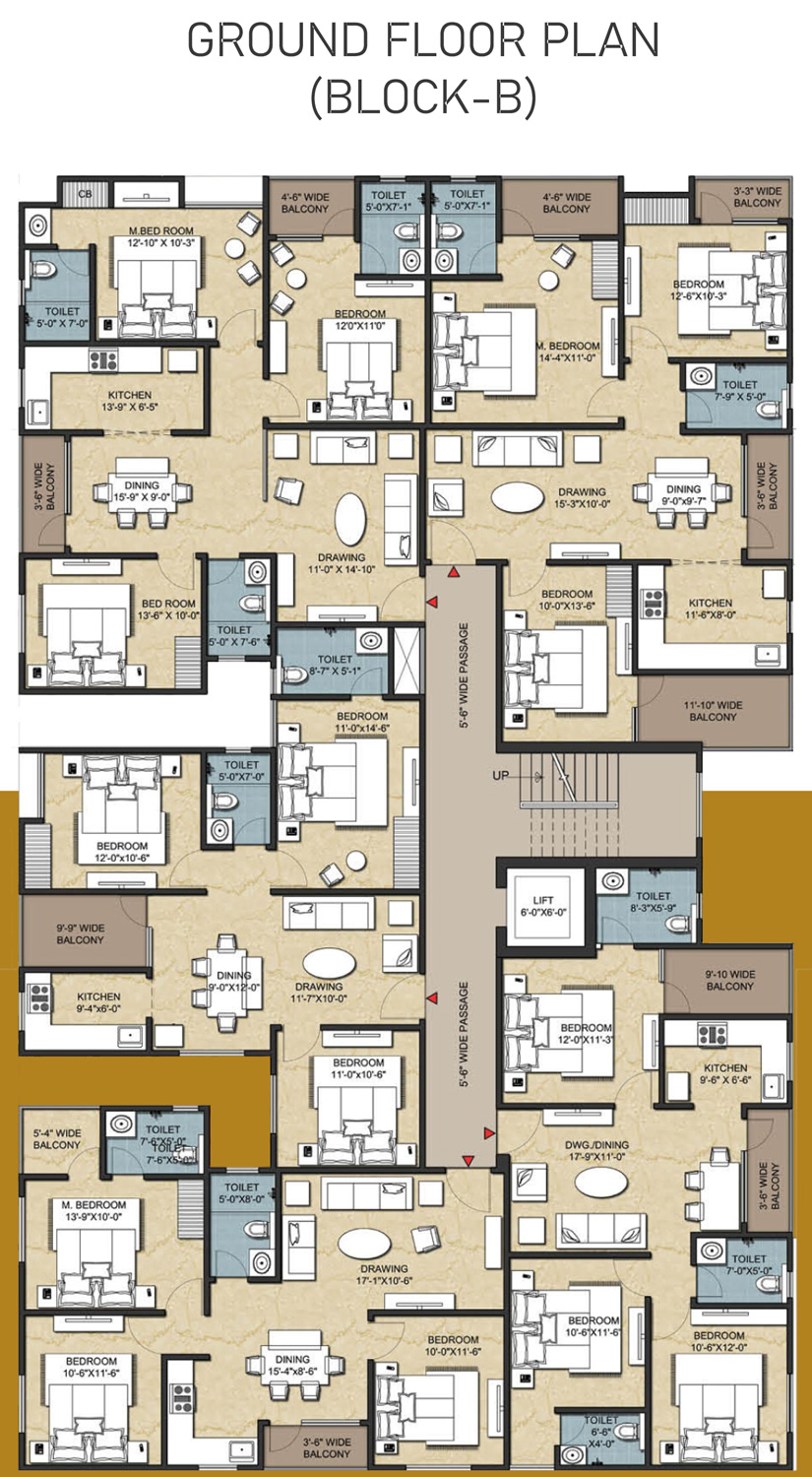Description
Bhawani Elite Residency 2 and 3 BHK Apartment in Kautilya Nagar, PatnaTiruvantpuram City 2, 3 BHK Apartment in Danapur, Patna is a society-based concept apartment. The multistorey building has Basement+Ground+3 Floors. There are a total of 38 flats and are divided into two blocks Block A and Block B. The total area of Bhawani Elite Residency 2 and 3 BHK Apartment in Kautilya Nagar, Patna is 16 Kathha and the construction has been done on the major part of the land the remaining land is used for a park, jogging track, and other superb facilities.Elite Residency is located at the heart of Patna and is interconnected with all parts of the city. Patna Airport, College, Railway Station, Supermarkets, and all other prominent and important places are nearby this apartment. The front road is around 50 FT. and it is very easy for all kinds of vehicles to enter.
This multistorey apartment is RERA Approved and is constructed by the #1 Real Estate Company of Patna. There are many upcoming government projects in Ashiyana Nagar Locality and this will surely pump-up the apartment and the locality.The property is equipped with all state-of-the-art facilities like Intercom, Wi-Fi, CCTV, LIFT, GYM, Jogging Track, Garden, Park, Green Scenario, 24*7 Security, 24*7 Electricity, 24*7 Water Facility, Power Backup, Transformer, and other superb facilities.Elite Residency is a very prominent project and is approved by RERA. All the flats are Fully Furnished and will give you the complete essence of comfort. The building construction is ongoing and it will be handover in 2022 or before.
Overview
2 & 3 BHK Apartment
- Area :- 1500 – 2000 sq.ft.(139.35 – 185.81 sq.m)
- No. of Units: ;- 39 Units
- No. of Floors: :- 3 Floors
- Acres :- 0.49
-
Possession Starts :- Oct, 2025
Amenities
- 24Hrs Water Supply
- Basement Car Parking
- CCTV Cameras
- Lift
- Play Area
- Seating Area
- Security Personnel
- Swimming Pool
- Terrace Garden
- 24Hrs Backup Electricity
- Fire Safety
Specification
- DOOR & DOOR FRAME
Flush door of good quality wood frames painted with enamel paint over one coat primer to be used in flats. - KITCHEN
Tiles flooring/marble flooring.
Polished Granite on working counter.
2’height printed glazed tiles will be used only over the working counter.
15 AMP power plug Extra 5 AMP socket and water provision for water purifier.
24”X18” steel sink will be provided. - FLOORING
Good quality Vetrified floor/marble flooring all over the flat except in bathroom.
All flooring in staircase/common area to be finished with the combination or marble. - PARKING
Parking spaces are available for flat owner on first come first serve basis. - WINDOWS & WINDOWS FRAMES
All Windows made of aluminum with clear floats glass or wooden window. - SANITARY WARE & TOILET
Provision of hot & cold water connection in one toilet.
Chromium Plated mixture & top ISI mark will be uses in each bathroom.
Door Height printed tiles of good company will be used in bathroom walls.
12”X12” ceramic floor tiles/marble is used in bathroom floors.
White sanitary ware matching PVC cistern will be provided in each bathroom.
Commode in master bathroom & Indian pan in common bathroom will be provided. - LIFT
One lift will be installed. - GENERATOR
300 Watt connection to every flat for emergency supply. - ELECTRICAL
Concealed PVC conduits with copper wire ISI Mark in flat.
Electric switches of ISI mark will be used inside the flat.
Power plug for AC in all bedrooms. One Power plug (15AMP) in each bathroom, kitchen an dining room.
Each flat shall be provided with separate meter located aq convenient location at extra Cost as per BSEB rules. - WALL FINISHING
All internal walls to be finished with good quality primer over POP.
Building walls to be finished with combination of good quality weather coat paints over wall putty. - TELEPHONE AND TV CABLE
One Telephone point (not connection) shall be provided from a common junction to the drawing room of each flat.
One Telephone point will be provided in master bedroom connected from drawing room.
One intercom connection will be provided in the flat.
Cable point will be provided in the drawing room and master bedroom of the flat.
RERAP :- 306201800573-4/1278/R-1239/2020
Website :- https:// rera.bihar.gov.in
Details
-
Property ID 14122
-
Price Price on call
-
Property Type Apartments
-
Property Status New Properties
-
Property Label Under Construction
-
Rooms 4
-
Bedrooms 3
-
Bathrooms 3
-
Company BHAWANI CONSTRUCTIONS PATNA
-
Property Status Under Construction
-
Carpet area 1500 - 2000 sq.ft.(139.35 - 185.81 sq.m)
-
Allotted Parking Yes
-
Total Units 39 Units
-
Acres 0.49 acres
-
Floor 3
Address
Open on Google Maps-
Address Flare no. 101, Block 'F' Vidya Vihar Apartment, near St. Marry School, Kautilya Nagar, Patna, Bihar 800025
-
Country India
-
Province/State Uttar Pradesh
-
City/Town Bihar
-
Neighborhood Patna
-
Postal code/ZIP 800025


