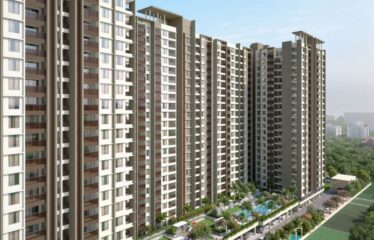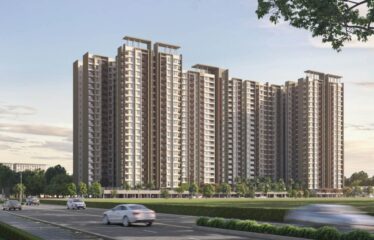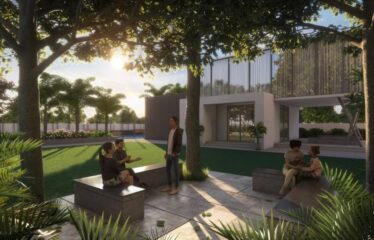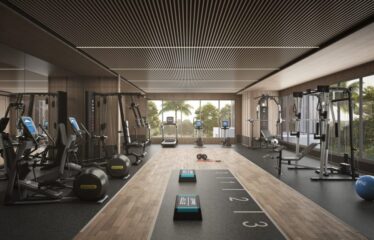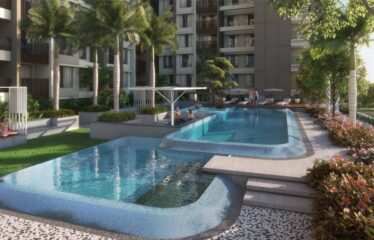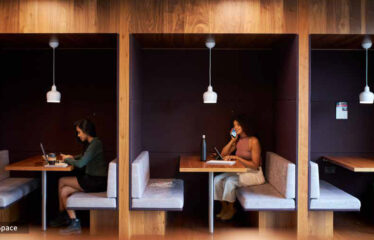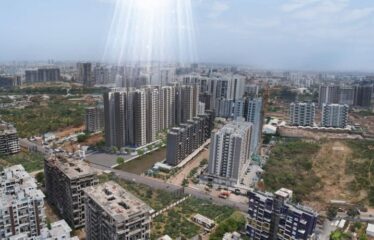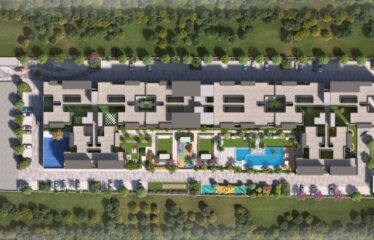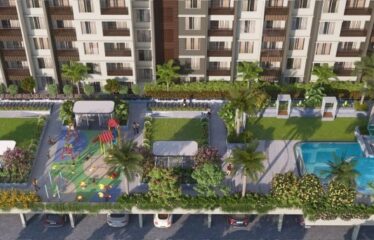Description
Choice Que 914 2, 3 and 4 BHK Apartments in Mundhwa, Pune .You know the quest, for perfection in little things. Of the soothing morning sun radiating right into your room, of that little corner where your heart is warmed by the view. When you climb down to a chirpy sight of children playing and your strolls have the company of relaxed footsteps of elderly beings. When your escape from the mundane is just a stair away and when you live in a peaceful locale that connects well to ease your commute for every day. You always pursued this, and while that was your quest, creating perfection was ours. So let’s meet where the quest ends, where life is just perfect
Overview
- Project Area :- 50,000 sq.ft.
- Project Size :- 1.34 Acres
- Project Building :- 2 Buildings (650 units)
- Project Configration :- 2, 3 and 4 BHK
- 2 BHK Available in 803 & 839 sq.ft. carpet
- 3 BHK Available in 909, 1047, 1084 & 1091 sq.ft. carpet
- 4 BHK Available in 1197 sq.ft. carpet
- Launch Date :- Oct, 2022
- Possession Starts :- Dec, 2026
Amenities
- Multipurpose Hall
- Jacuzzi
- Entrance Lobby
- Flower Garden
- Spa
- Salon
- Solar Water Heating
- Senior Citizen Siteout
- Reflexology Park
- Party Lawn
- Waiting Lounge
- Sauna Bath
- Piped Gas Connection
- Gazebo
- 24X7 Water Supply
- CCTV
- Multipurpose Room
- Fire Sprinklers
- Indoor Games
- Yoga/Meditation Area
- Cricket Pitch
- Basketball Court
- Restaurants/ Cafeterias
- Power Backup
- Children’s Play Area
- Gymnasium
- Swimming Pool
- Internal Roads
- Meter Room
- Landscaping & Tree Planting
- Fire Fighting System
- Footpaths/Pedestrian
- Water Conservation, Rain water Harvesting
- Open Parking
- Community Buildings
- Storm Water Drains
- Energy management
- Closed Car Parking
Specification
- PAINT
Oil Bound Distemper in the Entire Flat
Semi-acrylic Paint on External Walls - MASONRY
Sand Finish External Plaster
Gypsum Finish Internal Walls
AAC Blocks Masonry - BATHROOMS
Solar Heated Water in Bathroom
CP & Sanitary Fitting of Good Quality
Provision for Exhaust Fan in Bathroom - KITCHEN
Kitchen Platform with Sink
Provision for Exhaust Fan
Designer Dado Tiles up to Lintel Level
Kitchen Trolleys without Overhead Cabinets - FLOORING & TILING
600 mm x 1200 mm Vitrified Flooring Tiles
Designer Anti-skid Tiles in Terraces, Toilets & Bathrooms
Designer Wall Tiles up to Ceiling Level in Toilets & Bathrooms - ELECTRICALS
Concealed Copper Wiring
AC Point in Master Bedroom
Video Door Phone for Each Flat
Electrical Switches of Good Quality
Television Point in Living & Master Bedroom
Location nearby
- Eon IT Park – 6 Km
- M. G. Road – 11 km
- Seasons Mall – 4 Km
- Pune Airport – 10 km
- Noble Hospital – 6 Km
- Koregaon Park – 6 Km
- Kalyani Nagar – 6 Km
- Panchshil IT Park – 9 km
- The Orbis School – 1 Km
- Vibgyor High School – 6 Km
Rera ID :- Phase-1 P52100046034, Phase-2 P52100051858
Web :- maharera.mahaonline.gov.in/
Details
-
Property ID 14084
-
Price Price on call
-
Property Type Apartments
-
Property Status New Properties
-
Property Label Under Construction
-
Rooms 5
-
Bedrooms 4
-
Bathrooms 4
-
Company CHOICE GROUP
-
Property Status Under Construction
-
Carpet area 501.00 sq.ft. - 1078.00 sq.ft.
-
Allotted Parking Yes
-
Total Units 650
-
Acres 1.34 Acres
Address
Open on Google Maps-
Address Sharad Nagar, Mundhwa, Pune, Maharashtra 411036
-
Country India
-
Province/State Maharashtra
-
City/Town Pune
-
Neighborhood Kharadi
-
Postal code/ZIP 411036


