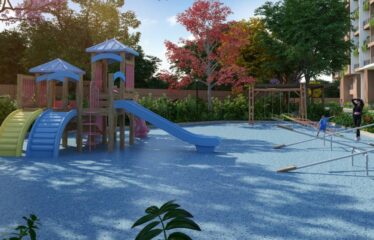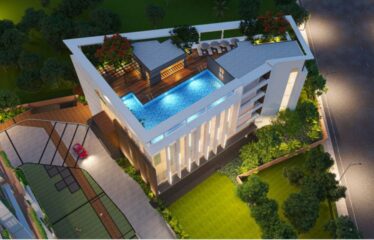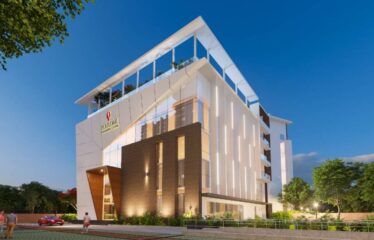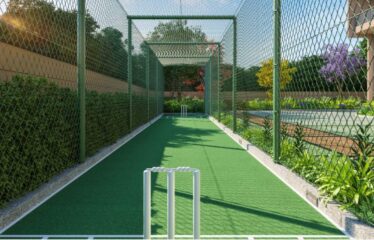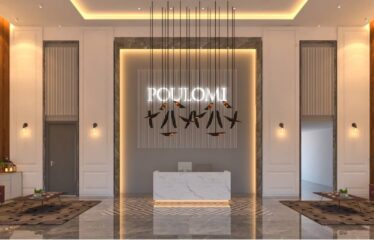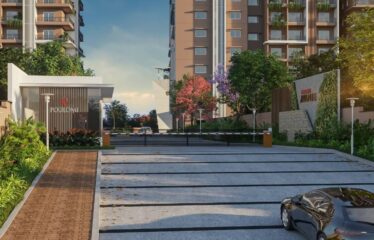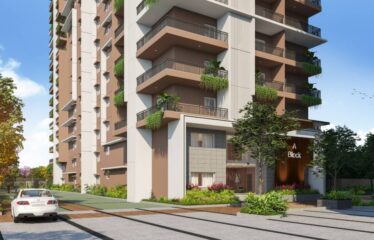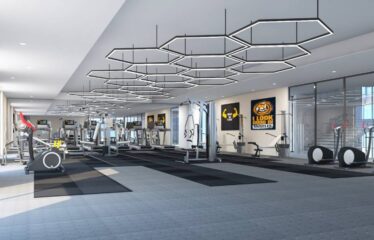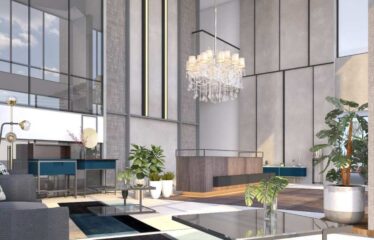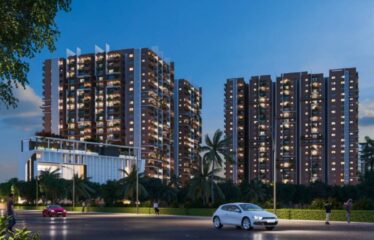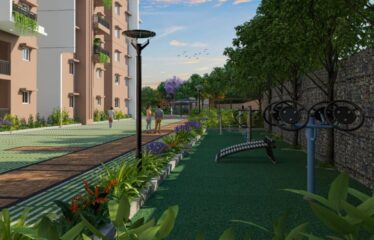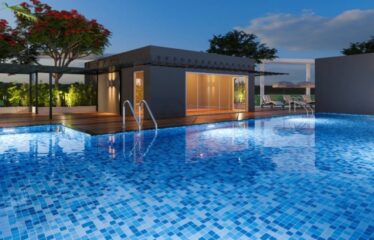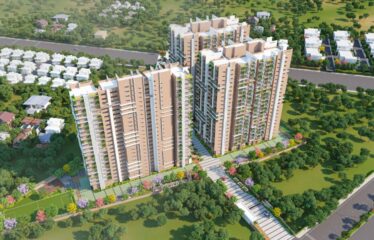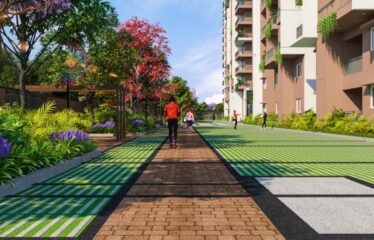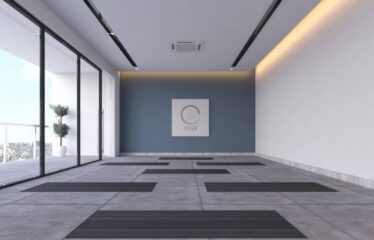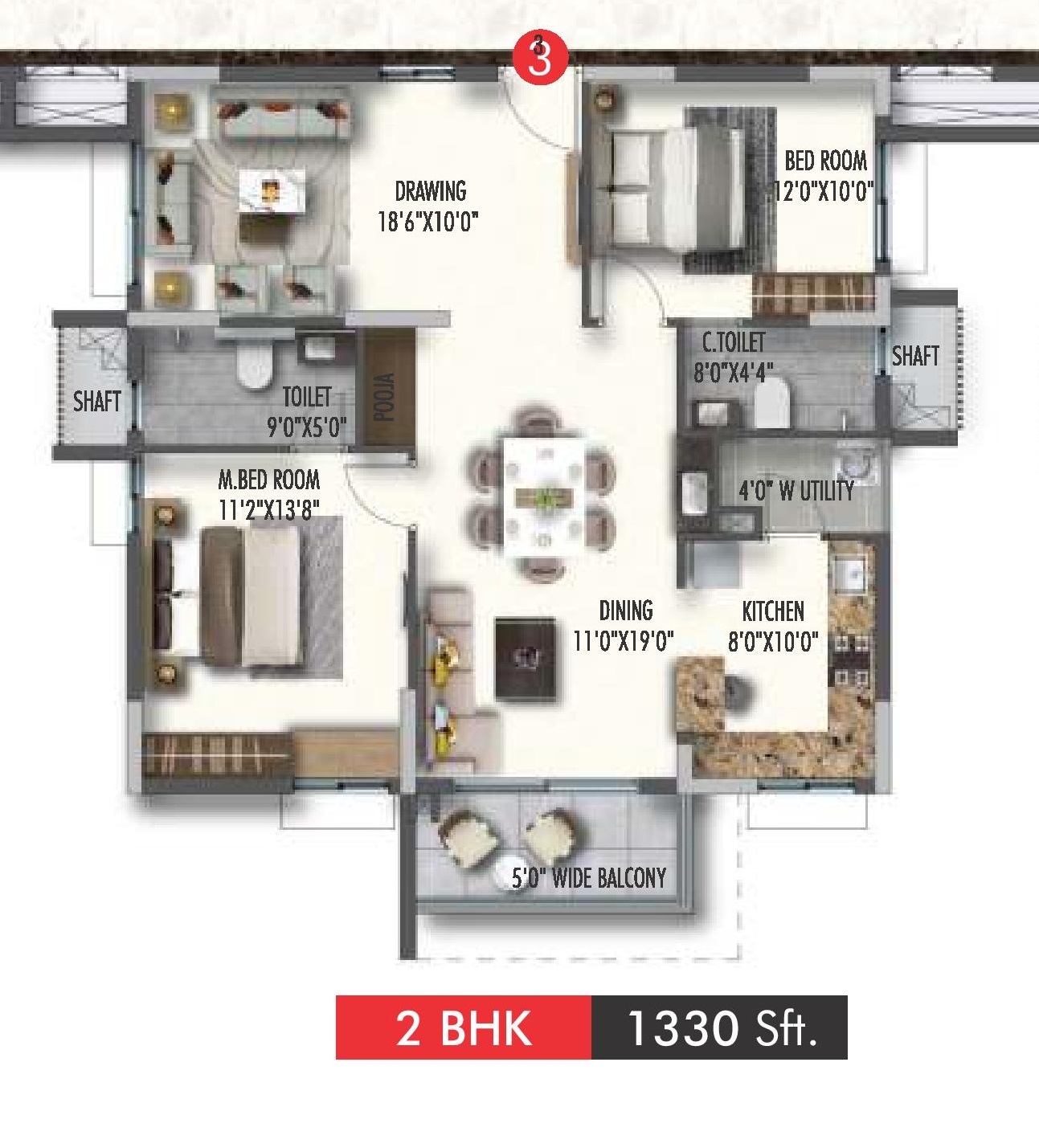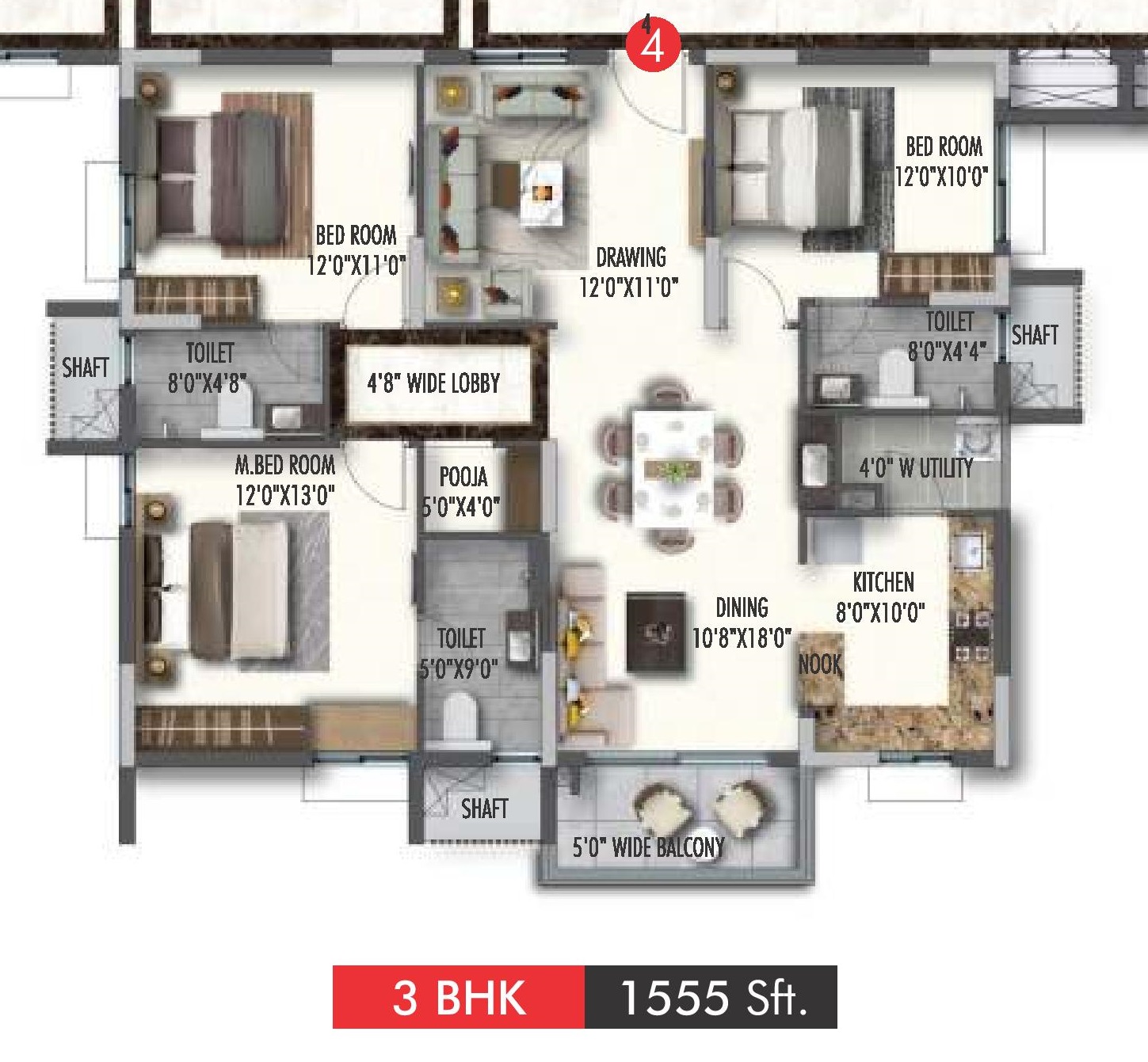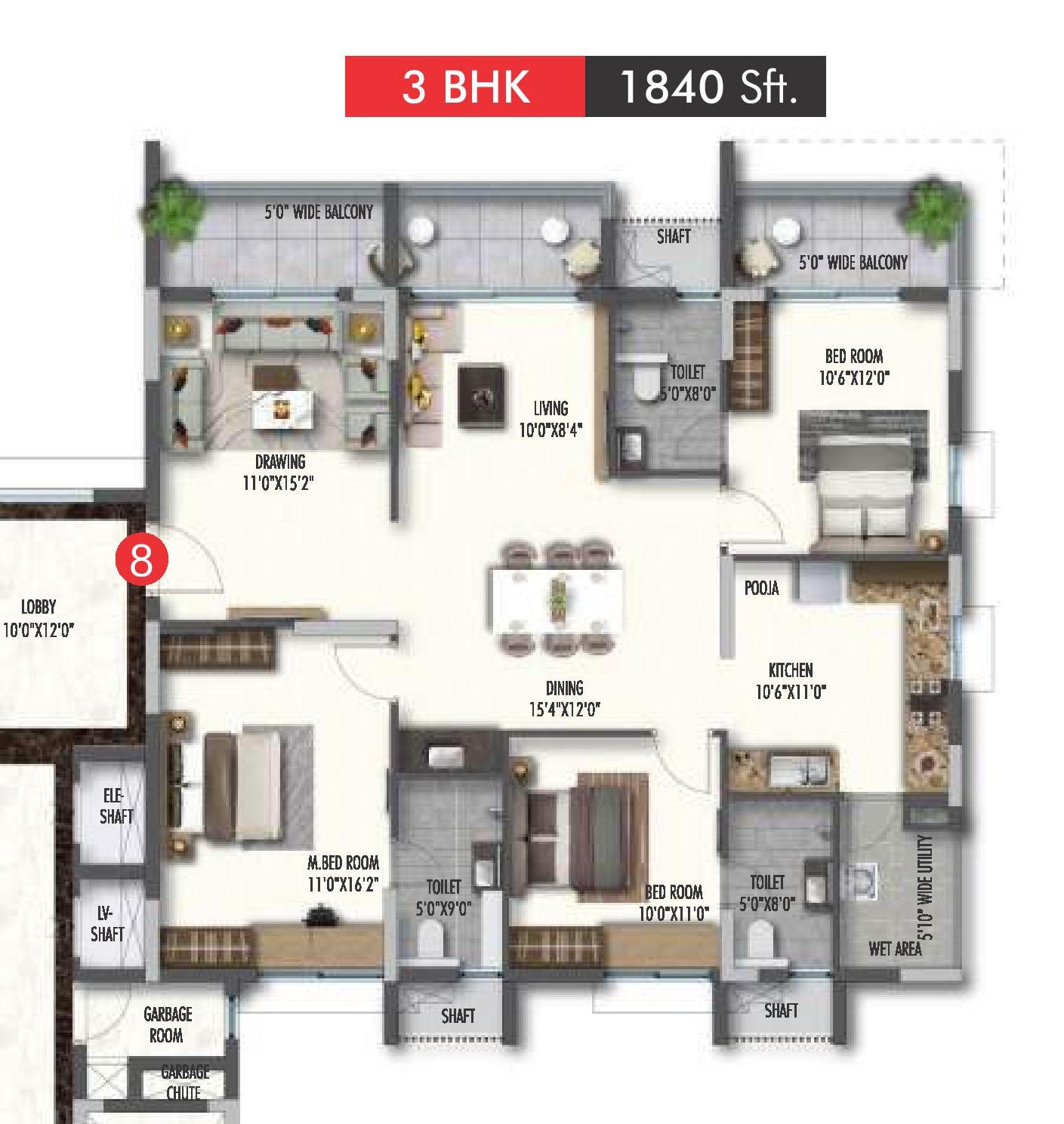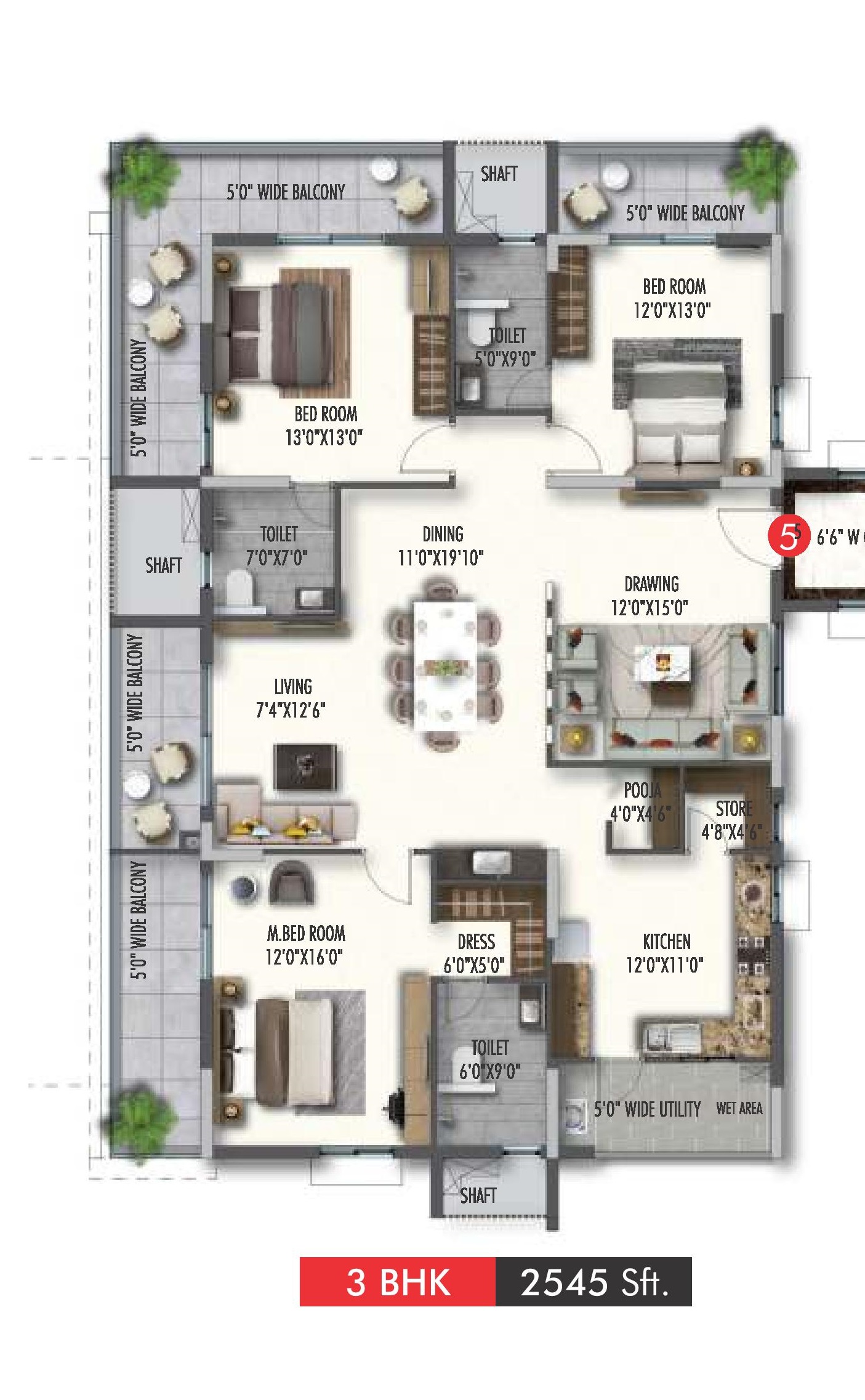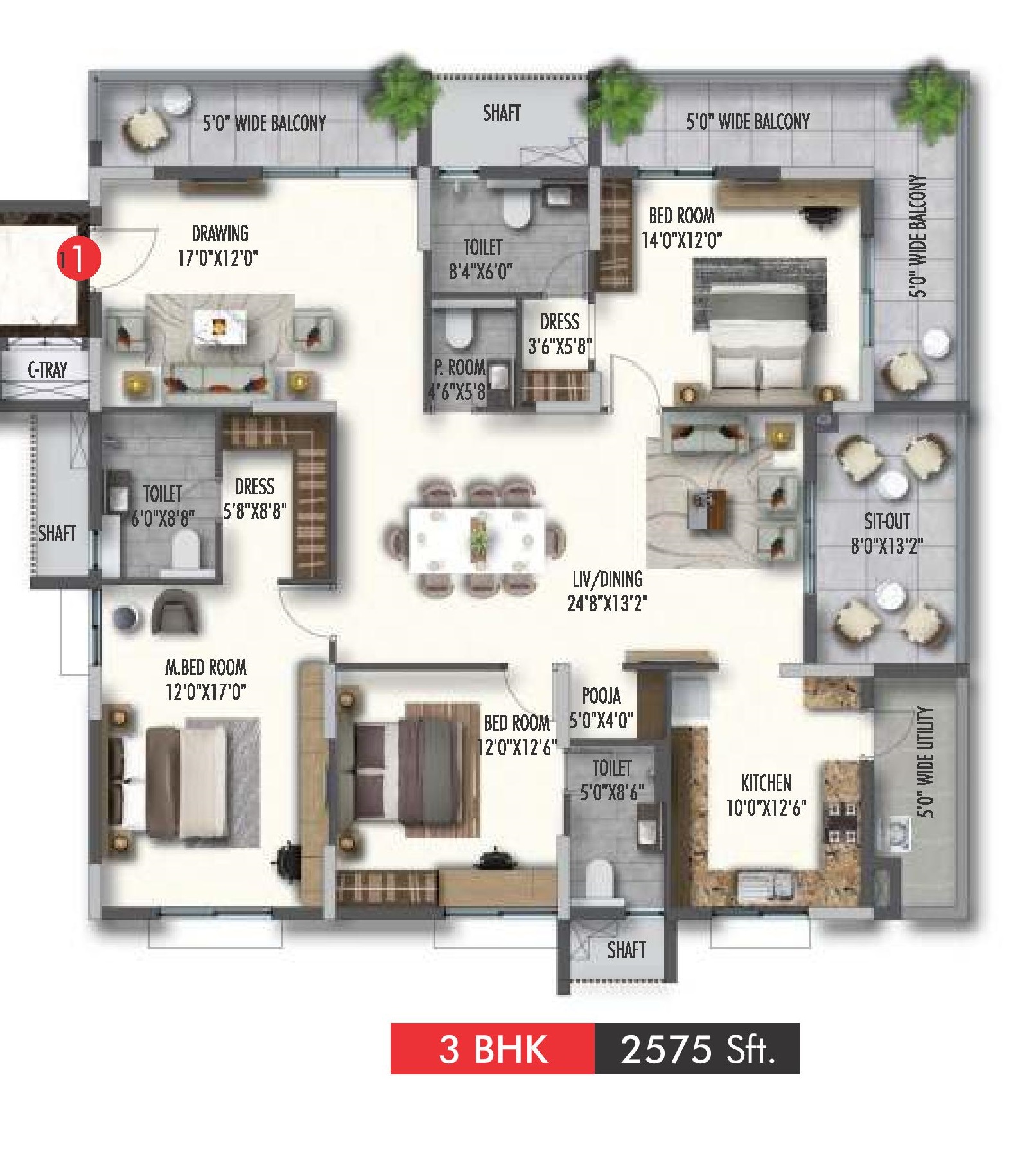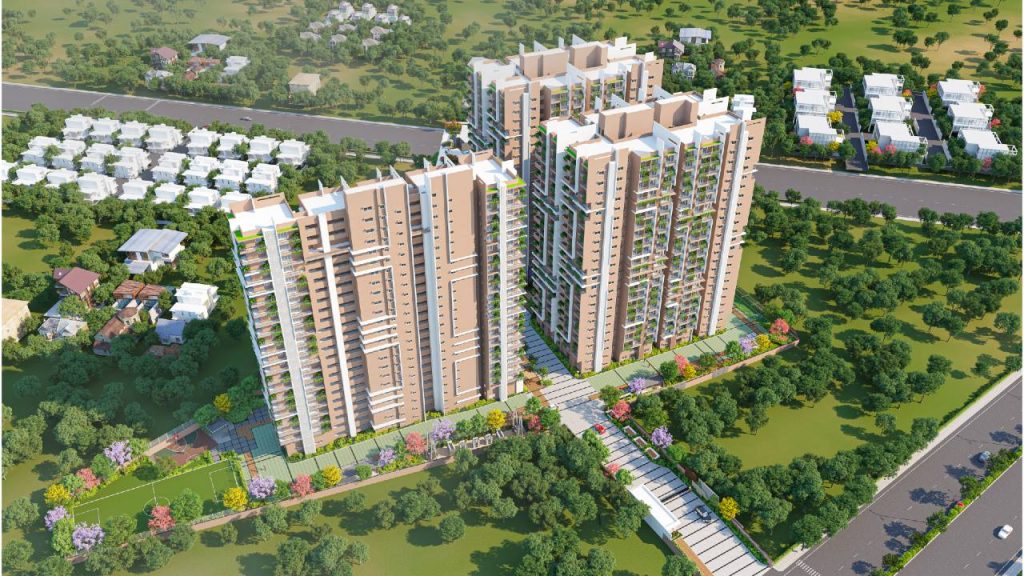Description
Poulomi Avante 2, 3 BHK Apartments in Kokapet, Hyderabad is set in an area of 4.75 Acres and is complete with various modern-day amenities. As per the area plan, units are in the size range of 1310.0 – 2540.0 sq.ft.. Poulomi Avante was launched in April 2021 and possession date is Jan, 2027. There are 477 units in Poulomi Avante.
There are 3 buildings. Poulomi Avante is located in Kokapet.There are multiple amenities for residents at Poulomi Avante which includes Gymnasium, Power Backup. Young families with children will love the Children’s Play Area, nearby apart from Swimming Pool, Sports Area. Sports enthusiasts will like the Cricket Pitch, Squash Court, Aerobics Room, Basketball Court, Badminton Court, Cycling & Jogging Track. Enjoy access to Spa/Sauna/Steam, Library, Internet / Wi-Fi, Conference Room, provisions in the project. There is 24×7 Security. It is a Gated Community. Other provisions include access to Community Hall, Landscaping & Tree Planting, Solid Waste Management And Disposal, Sewage Treatment Plant, Multipurpose Room.
Overview
2,3 BHK Apartments
- Sizes :- 1310.00 sq.ft. – 2540.00 sq.ft.
- 2 BHK :- 1,330 sqft
- 3 BHK :- 1,555 sqft
- 3 BHK :- 1,840 sqft
- 3 BHK 1,:- 840 sqft
- 3 BHK 1,:- 960 sqft
- 3 BHK :- 2,130 sqft
- 3 BHK :- 2,545 sqft
- 3 BHK :- 2,575 sqft
- Project Size :- 3 Buildings – 477 units
- Project Area :- 4.75 Acres
- Launch Date :- Apr, 2021
- Possession Starts :- Jan, 2027
Aminities
- Gym
- Massage Room
- Children Play Area
- Badminton Court
- Cricket Pitch
- Basket Ball Court
- Club House
- Indoor Game Room
- Car Parking
- Power Backup
Specification
- Structure
RCC framed structure to withstand wind & seismic loads - Walls Finishes
External Wall Finishes :Sponge finished sand faced cement plaster and painted with textured exterior paint.
Internal Wall Finishes :Smooth plastered surface treated with putty & painted with emulsion paints of reputed make. - Doors & Windows
Main Door : Engineered wood frame & teak veneered shutter aesthetically designed and finished with melamine polish fixed with hardware of reputed make
Internal Door :Engineered wood frame & flush shutter aesthetically designed and finished with melamine polish fixed with hardware of reputed make.
French Doors :UPVC door frames with float glass paneled sliding with provision for mosquito mesh track.
Windows :UPVC Window system with float glass with provision for mosquito mesh track. - Flooring
Living & Dining : 800×800 mm size vitrified tiles of reputed make.
Master Bedroom : Laminated wooden flooring.
All Other Bedrooms & Kitchen : 800×800 mm size vitrified tiles of reputed make
All Balconies : Anti-Skid ceramic tiles of reputed make.
Bathrooms : Acid resistant, vitrified tiles of reputed make
Corridors : 600×600 mm size anti-skid vitrified tiles of reputed make.
Storcase : Natural Stone - Tile Cladding
Bathrooms : Glazed/Matt Finish/ Vitrified tiles dado up to door height of reputed make.
Utility Area : Ceramic tiles dado up to sill height of reputed make. - Kitchen
Provision for fixing of RO system & chimney - Bathrooms
Premium quality ceramic wash basin of reputed make.
Premium quality wall mounted EWC of reputed make.
Premium quality concealed flush tank of reputed make.
Premium quality C.P Fittings of reputed make.
Provision for geysers in all bathrooms. - Electrical
3 Phase power supply in each unit
Miniature circuit breakers (MCB) for each distribution board of reputed make.
Concealed copper wiring of reputed make.
Power outlets for air conditioners in drawing, living, dining, and bedrooms.
Power plug for geysers in all bathrooms.
Power plug for chimney, refrigerator, microwave ovens, mixer/grinders in kitchen.
Provision for washing machine/dish washer in utility area.
Modular switches of reputed make.
Fire Fighting: Fire hydrant and fire sprinkler system on all floors and in basement as per department norms
RERA No :- P02400002634
Details
-
Property ID 13671
-
Price Price on call
-
Property Type Apartments
-
Property Status Ready to Move
-
Property Label Under Construction
-
Rooms 4
-
Bedrooms 3
-
Bathrooms 3
-
Company POULOMI ESTATES
-
Property Status Under Construction
-
Carpet area 1310.00 sq.ft. - 2540.00 sq.ft.
-
Allotted Parking Yes
-
Total Units 477 units
-
Acres 4.75 Acres
-
Buildings 3
Address
Open on Google Maps-
Address Kokapet, Hyderabad, Telangana 500075
-
Country India
-
Province/State Telangana
-
City/Town Hyderabad
-
Neighborhood Secunderabad
-
Postal code/ZIP 500075


