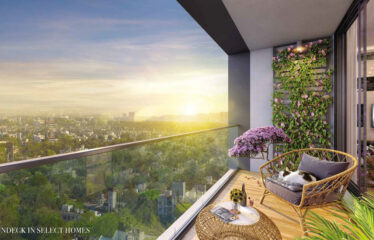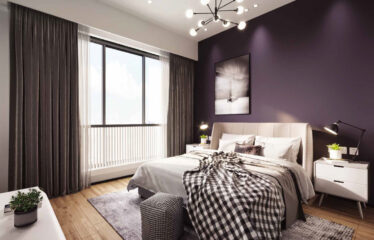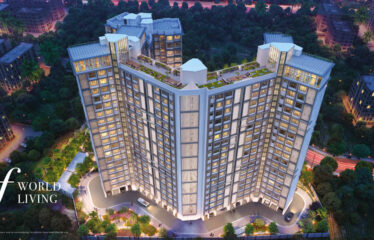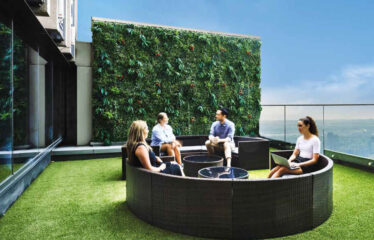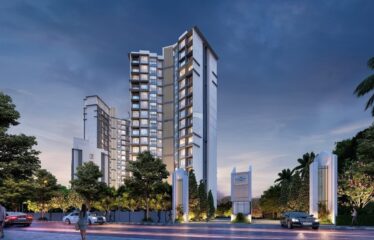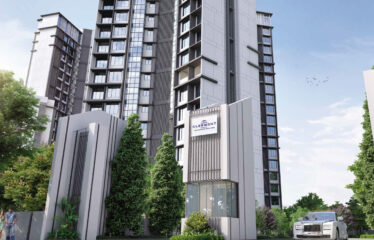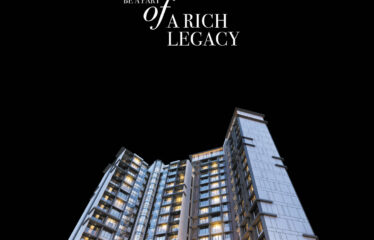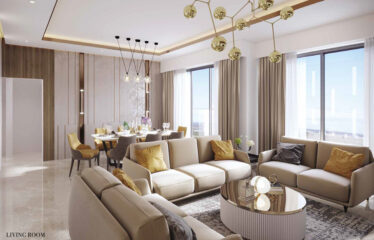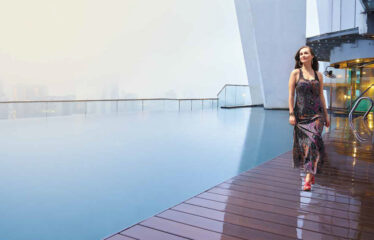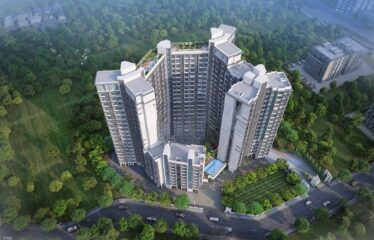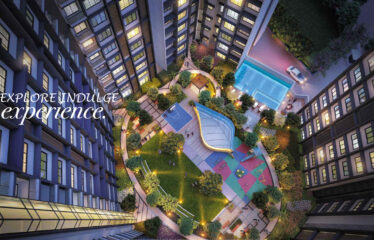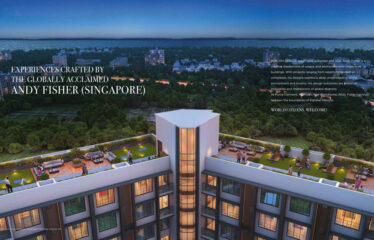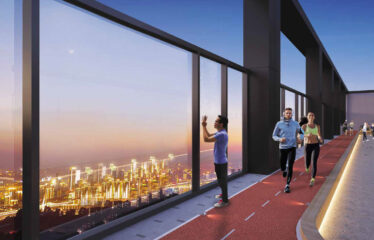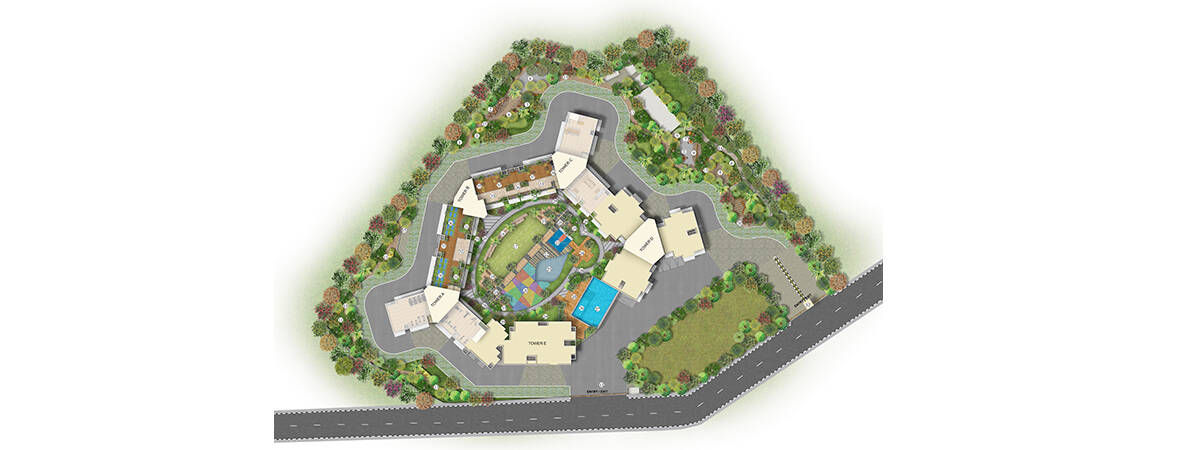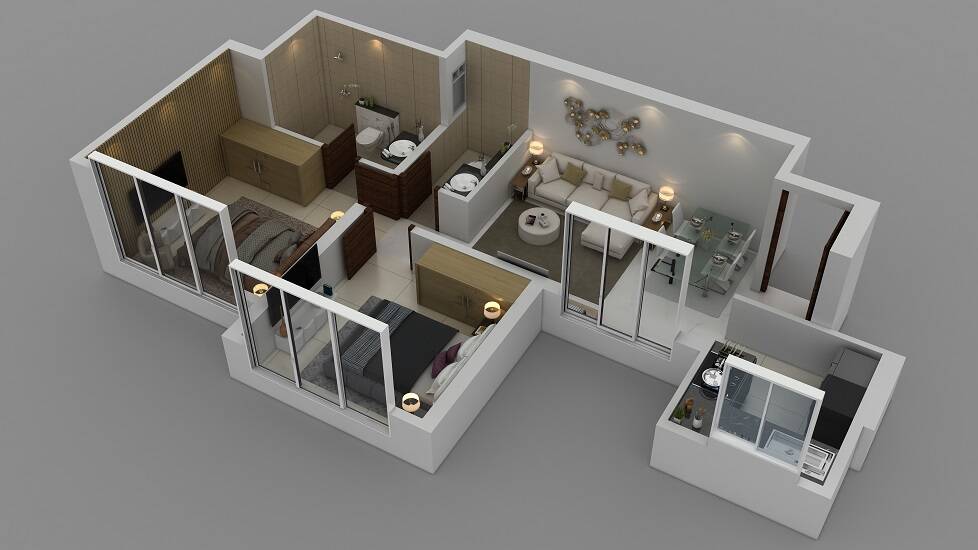Description
Puravankara Purva Clermont 2, 3, and 4 BHK Apartment in Chembur is a masterpiece of unmatched opulence in the city of Mumbai. Located in the heart of Mumbai, this icon of an exquisite lifestyle is conceived by world-class global architects and masterminded by contemporary and sustainable ideas from across the world. This project truly embodies a collection of global experiences and is unarguably one of the elite residential projects in Chembur, Mumbai.
The positioning, design, construction and technology of these homes are the most advanced to create living spaces that are functional, flexible and designed to enhance your quality of life. Thoughtfully planned areas such as entertainment/family zones, bedrooms and leisure rooms are created in a way that provides you with multiple options to live your life. These apartments for sale in Chembur, Mumbai are perfect for people who want it all – luxurious interiors, amenities, and overall lifestyle statement.
Welcome to Purva Clermont at Chembur. It’s time to make the world your home.
As the land prices in Mumbai are sky-touching, most of the developers and builders have started building new townships in Mumbai, Chembur. Top-ranking schools, IT parks, banks and major railway stations and airport in close vicinity makes Purva Clermont a very appealing residential project for people interested in investing. This project also makes sure that the residents are well connected to all coveted locations via roads and even public transportation.
These features make it a prime choice for families looking for an apartment in Chembur. You’ll be enthralled by how much the Purva Clermont has to offer, regardless of what your interests are. The choicest of amenities: swimming pool, pet zone, virtual golf, lego Mount room, tree climbing/zip-lining and natural play park for kids obstacle garden, you can stay active and have quality time without even leaving the campus.
Purva Clermont apartments in Chembur offer unique 2, 3 & 4 bhk flats apartments powered by BluNex Life, the next generation of intelligent homes. Put together by some of the best technical talent in the country, using Artificial Intelligence solutions and Internet of Things (IOT) to transform the way you live. With a fine blend of cutting-edge technology and easy-to-use innovations, your smart home welcomes you to step into the future.
IT’S TIME TO EXPERIENCE AND EVOLVE
Puravankara Purva Clermont 2, 3, and 4 BHK Apartment in Chembur is a truly luxurious project of residential apartments in Chembur. The apartments are spacious with a bathroom that is big and well-designed for function and aesthetics. Each apartment has been carefully thought of in terms of ideal room size. Thus, it would be easy for the residents to accommodate bulky items if they want to as well. With handpicked amenities and services at your disposal, you will have no problem hosting parties or simply relaxing without having to go out every time.
Here is an experience where life cherishes every moment submerged in the finest of luxuries. Adding to this evolving lifestyle is a name of the trust, Puravankara that has a proven track record of delivering quality lifestyle for more than 4 decades.
EXPERIENCE A WORLD WITH YOU IN THE CENTRE
Chembur, also known as the heart of Mumbai, will now have you at the heart of it. From work to entertainment, life is well-connected to all avenues. It’s true when we say, all roads lead through here. Purva Clermont on Chembur, the main arterial road of Mumbai, is one of the largest housing projects of its kind in Chembur. It will give you the delight and freshness of life in a township. You will be in sync with your professional growth and will have all you desire within close proximity. Invest in this flat for sale in Chembur, Mumbai.
From Sion-Panvel Expressway connecting Navi Mumbai to Eastern Freeway connecting South Mumbai, it’s easy to access all parts of the city. At Purva Clermont we believe, you are a World Citizen if you are well-connected to your world.
Overview
- Project Size :- 880.00 sq.ft. – 1056.00 sq.ft.
- Project Configuration :- 2 , 3 & 4BHK
- 2 BHK Apartment Carpet Area :- 533.36 – 690 sq.ft
- 3 BHK Apartment Carpet Area :- 974 – 1100 sq.ft
- 4 BHK Apartment Carpet Area :- 1354 sq.ft.
- Total Towers :- 5 Towers
- Floors :- G+, 18 Floors
- Project Area:- 2.25 Acres
- Total Unit in 5 Tower :- 200 Unit
- Launch Date :- Mar, 21
- Possession by :- Dec, 26
Amenities
- Earthquake Resistant Structure
- Landscaping & Tree Planting
- 24X7 Water Supply
- Club House
- CCTV
- Basketball Court
- Amphitheater
- Indoor Games
- Children’s Play Area
- Fire Fighting System
- Cycling & Jogging Track
- Gymnasium
- Swimming Pool
- Lift(s)
- 24×7 Security
- Fire Sprinklers
- Power Backup
Specifications
STRUCTURE
- Structural System
Seismic complaint RCC framed structure. - Masonry
Superior Quality AAC Block Masonry. - DOORS
- Main Entrance
Superior Quality Veneer / Laminate Door with Mortised Lock. - Bedrooms
Flush Door with Paint / Laminate with locks of Superior Quality. - Kitchen & Living Room
Sliding powder coated aluminum doors and mosquito – mesh shutters. - Toilet
Laminated Door with Cylindrical Lock of Superior Quality. - WINDOWS
Superior Quality powder coated aluminum frames with Glass Shutter. - VENTILATORS
Superior Quality Powder coated aluminum frames with Glass Blinds.
FLOORINGS
- Living / Bedroom / Kitchen & Dining
Superior Quality Vitrified tiles of size 600 mm x 600 mm. - Toilets / Living Balcony / Kitchen Utility
Superior Quality cloths drying provision in Balcony. - Lift Lobby
Superior Quality Vitrified tiles of size 600 mm x 600 mm. - Staircase
Superior Quality Granite and Vitrified Tiles finish - Parking Area
VDF/Trimix Flooring.
DADOOING - Toilets
Superior Quality Ceramic tiles of size 300 mm x 450 mm upto lintel level.
Master Bedroom: Superior Quality Ceramic Tiles of size
300 mm x 600 mm upto lintel level. - Kitchen
Superior Quality Ceramic tiles of size 300 mm x 600 mm
Upto 2 ft from Counter top. - KITCHEN PLATFORM
Granite Counter & SS Sink.
PAINTING - Ceiling & Internal Walls
Superior Quality Acrylic Emulsion Paint. - External Walls
Superior Quality Exterior Emulsion Paint. - Metal Surface
Superior Quality Synthetic Enamel Paint. - ELECTRICAL WORK
Wire / Cables
Superior Quality IS approved concealed FR Copper
wiring with Circuit Breakers. - Switches / Switch Plates
Superior Quality Modular switch plates – Anchor
Roma / Schneider / Kolors / Equivalent. - Bedroom
A/C Provision in all bedrooms. - Exhaust Fan
Electric point provided in all Bathrooms. - Geyser
Geyser Electric point provided in all Bathrooms.
CP FITTINGS - Toilets
Superior Quality Jaquar / Equivalent CP fitting in all toilets.
SANITARY FITTINGS - Toilets
Superior Quality Cera / RAK / Hindware / Equivalent
Sanitary ware.
Rera ID :- P51800028427
Details
-
Property ID 13252
-
Price Price on call
-
Property Type Apartments
-
Property Status New Properties
-
Property Label Under Construction
-
Rooms 5
-
Bedrooms 4
-
Bathrooms 4
-
Company PURAVANKARA LIMITED
-
Property Status Under Construction
-
Carpet area 880.00 sq.ft. - 1056.00 sq.ft.
-
Allotted Parking Yes
-
Total Units 200
-
Acres 2.25 Acres
Address
Open on Google Maps-
Address China Bistro Lane, Purva Clermont, Off, Sion - Panvel Hwy, Chembur, Mumbai, Maharashtra 400088
-
Country India
-
Province/State Maharashtra
-
City/Town Mumbai
-
Neighborhood Railway Stations
-
Postal code/ZIP 400088


