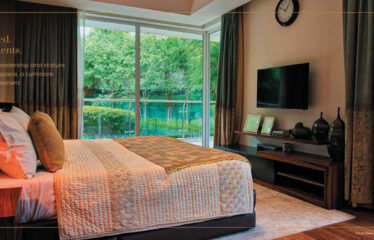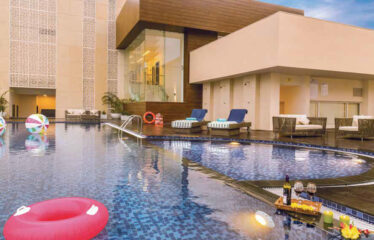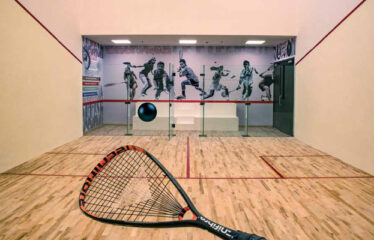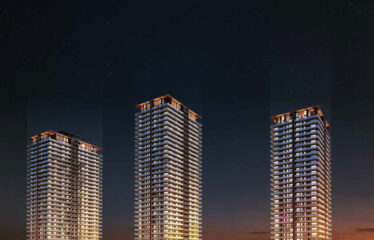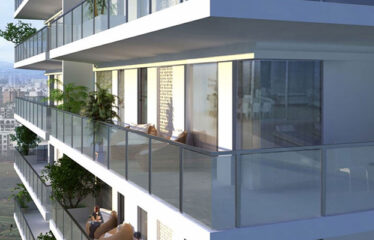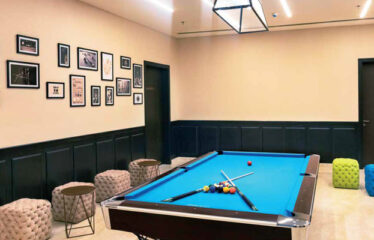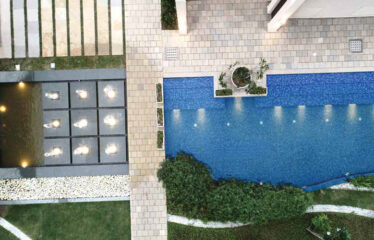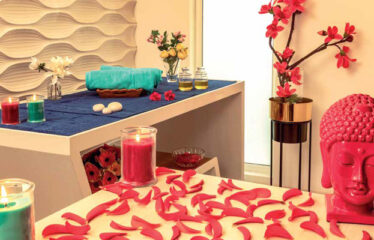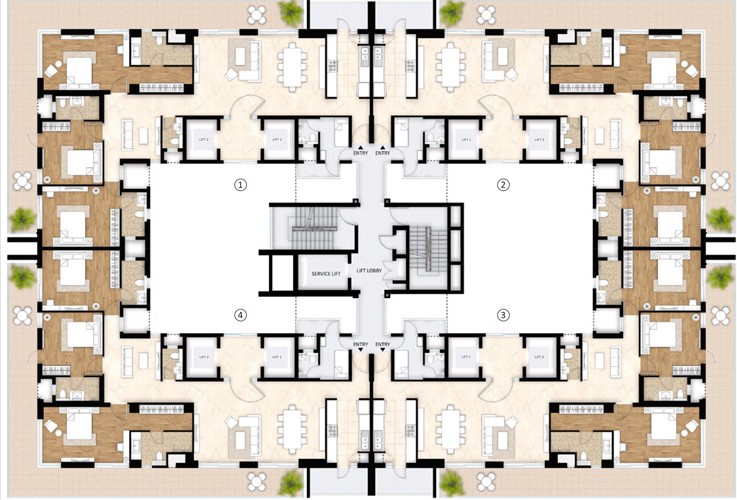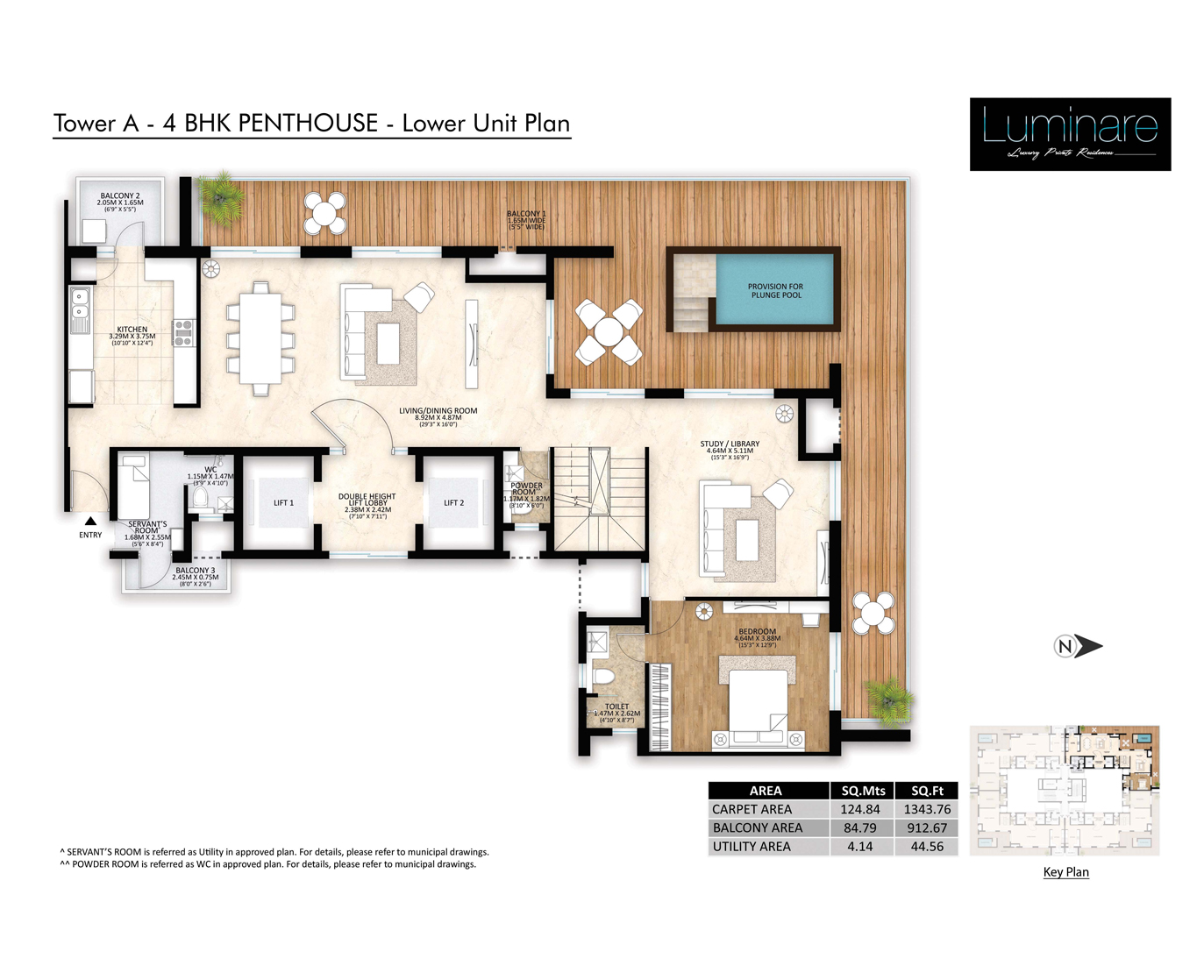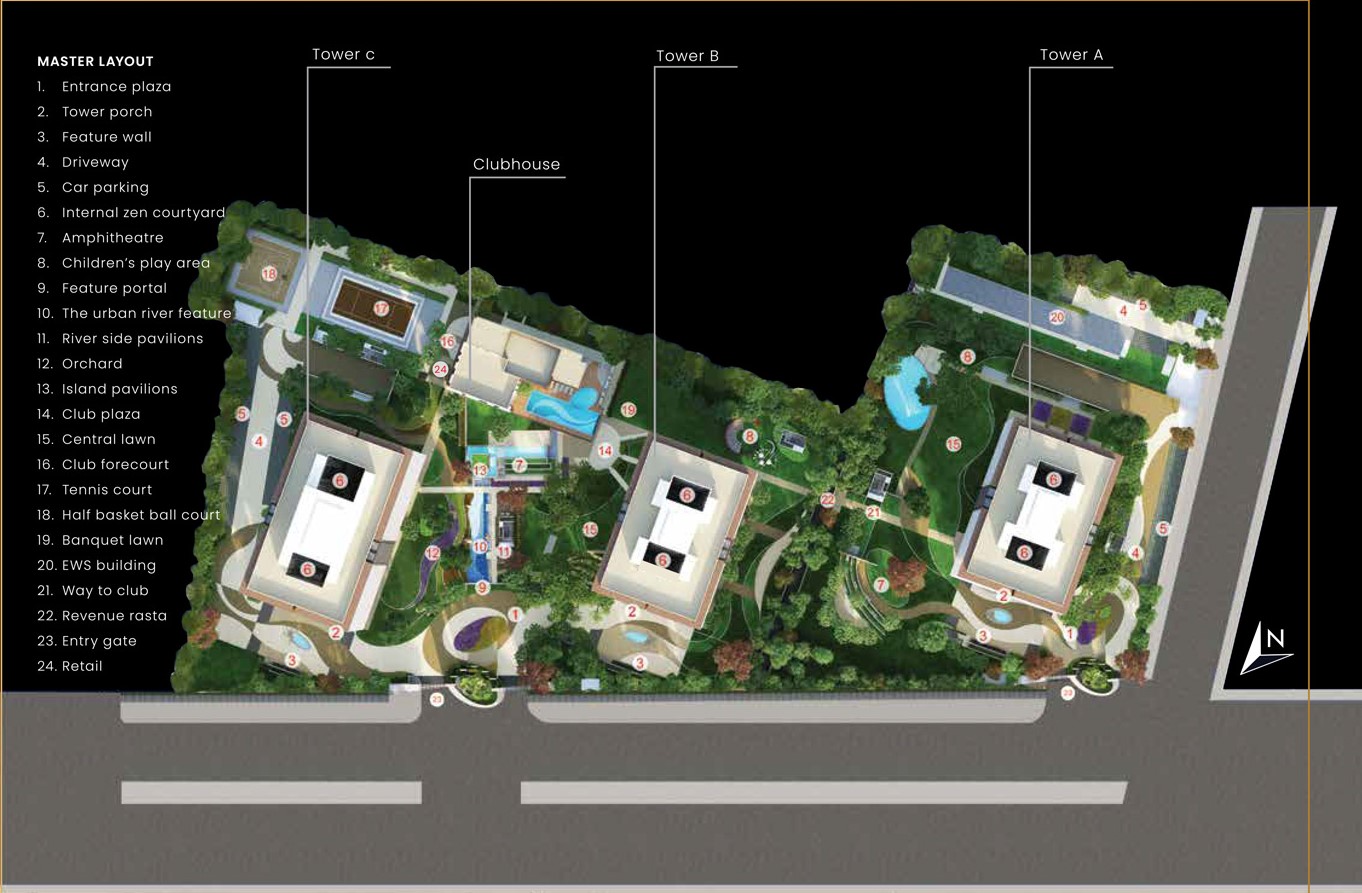Description
Experience a lavish lifestyle in Luminare 3 and 4 BHK in Sector 59, Golf Course Road, Gurgaon If you have been searching for a luxurious home in Gurgaon, you would be glad to know about Mahindra Luminare, a residential project launched by the Mahindra Lifespaces. While a part of this project has already been completed and the apartments are ready for possession. Homes as luxurious as these are great financial assets as they can earn you a lucrative amount of rent. These flats are suitable for those seeking a home for personal use as well as investors.
Luminare 3 and 4 BHK in Sector 59, Golf Course Road, Gurgaon offered in this high-rise residential project is the prime factor behind its growing popularity. The majestic towers of Mahindra Luminare Sector 59 stand up tall and elegant over the nearby buildings. Every apartment comes with a large open balcony with glass railing. These allow the residents to enjoy the openness to fresh air as well as extensive views over the beautiful landscape. Each apartment is designed to deliver great comfort. The smart floor plan ensures that the flats are airy and spacious. These homes come with large floor to ceiling windows that allow enough natural light into the rooms.
Strategically located
Sector 59, Golf Course Extension RoadIn close vicinity to upcoming biggest ever IT office destination of the cityStrategically located in Sector – 59, Gurgaon (AmidstThe Aravalis)Urban river with gazebos for relaxationConcept of corner homes for a well-lit residence
Overview
- Possession Start Date :- Mar, 2021
- Status :- Completed
- Total Area :- 2.77 Acres
- Total Launched apartments :- 116
- Apartment Configuration :- 3 BHK
- Carpet Area :- 1,534 – 1,624 sq ft
Amenities
- Yoga/Meditation Area
- Multipurpose Hall
- Beach Volley Ball Court
- Football
- High Speed Elevators
- Club House
- Swimming Pool
- Children’s play area
- Gymnasium
- Closed Car Parking
- Sports Facility
- Badminton Court
- Basketball Court
- Jogging Track
- Indoor Games
- 24X7 Water Supply
- Rain Water Harvesting
- Gated Community
- 24 X 7 Security
- CCTV
- Intercom
- Fire Sprinklers
- Full Power Backup
- Sewage Treatment Plant
- Energy management
- Solid Waste Management And Disposal
- Street Lighting
- Water Conservation, Rain water Harvesting
- Electrification(Transformer, Solar Energy etc)
Specifications
- Walls
Exterior: Acrylic Paint
Kitchen: Ceramic Tiles Dado up to 2 Feet Height Above Platform
Toilets: Ceramic Tiles Dado up to 7 Feet Height Above Platform
Interior: Putty on Walls - Fittings
Kitchen: Provision For Water Purifier and Exhaust Fan
Toilets: Branded CP Fittings & Sanitary Ware, Anti-Skid Tiles - Others
Wiring: Concealed Copper Wiring with Adequate Points
Points: Kitchen
Windows: Aluminium Powder Coated Windows
Switches: Modular electrical switches
Frame Structure: Earthquake resistant RCC framed structure - Doors
Internal: Flush Door
Main: Designer Door - Flooring
Toilets: Anti Skid Ceramic Tiles
Living/Dining: Vitrified Tiles
Master Bedroom: Vitrified Tiles
Other Bedroom: Vitrified Tiles
Kitchen: Vitrified Tiles
website: haryanarera.gov.in
Details
-
Property ID 12901
-
Price Price on call
-
Property Type Apartments
-
Property Label Ready to Move
-
Rooms 4
-
Bedrooms 3
-
Bathrooms 3
-
Company MAHINDRA LIFESPACES
-
Property Status Ready Possession
-
Carpet area 1,534 - 1,624 sq ft
-
Allotted Parking Yes
-
Total Units 116
-
Acres 2.77 Acres




