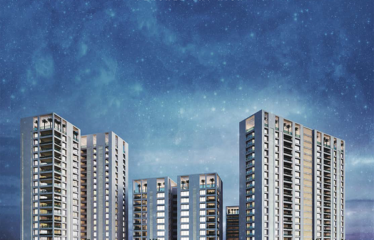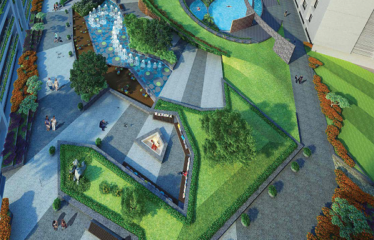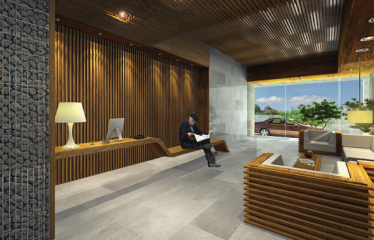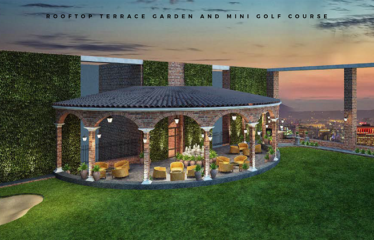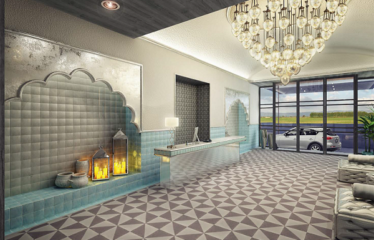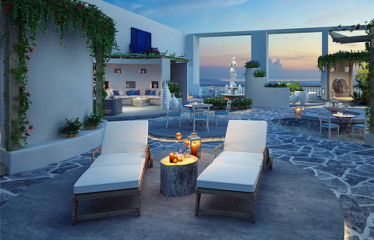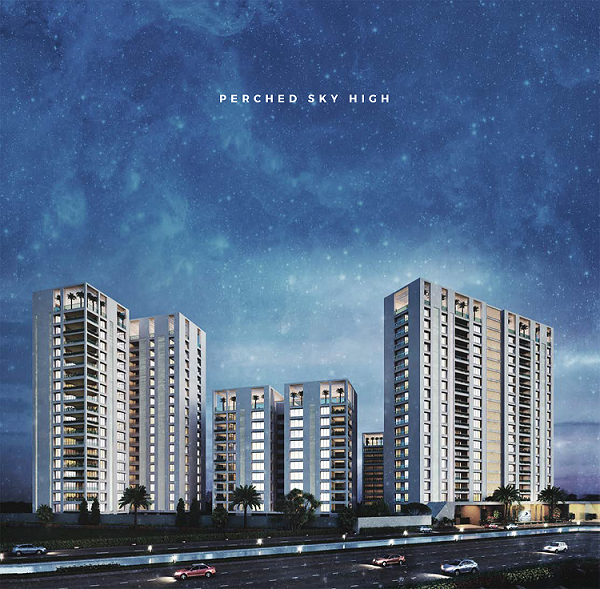Description
At DRB Ravani Developers the completion of a project marks the beginning of our responsibilities. Construction is an art and service is the essence of this art. We consider minute details to give our customers a feeling of peace, security & pleasure of life and great satisfaction. Ravani Cellestial Dreams 4,5,6 BHK Apartment in Vesu, Surat, our flagship residential project is taking shape a rapidly growing corridor, right on the 200 ft. VVIP Canal Road. Cellestial Dreams is an epitome of lifestyle and the dream home that you have always been searching for. All housing units have been designed to help you acquire your place under the sun. Right from its fantastic
Experience the project details & feel the art of finest homes and amenities. Ravani Cellestial Dreams 4,5,6 BHK Apartment in Vesu, Surat leaves you with a feeling of utmost luxury, spellbinding elevations and spectacularly modern interiors. A perfect home for the chosen few, Cellestial Dreams is our attempt at creating a landmark on the skylines of Surat.
Overview
4,5,6 BHK Apartment
- 4 BHK Apartment Carpet Area :- 3767.58 – 4861.62 sq.ft
- 5 BHK Apartment Carpet Area :- 3974.57 – 4373.16 sq.ft
- 6 BHK Apartment Super Built-up Area :- 8150 – 14000 sq.ft.
- Project Size :- 7 Buildings – 140 units
- Possession Status :- Ready to Move
Aminities
- NET CRICKET
- INDOOR KIDS PLAYING AREA
- OUTDOOR KIDS PLAYING AREA
- KIDS POOL
- BADMINTON
- PET HOUSE
- ACUPRESSURE GARDEN
- VOLLEYBALL
- COURT
- CARROM
- JACUZZI
- SPA
- STEAM AND SAUNA
- STRESS
- RELIEF LOUNGE
- AIR AMBULANCE SERVICE
- ON-DEMAND PRIVATE OFFICE SPACE
- ULTRA MODERN PARKING SYSTEM AND AMPLE GUEST PARKING
- SAFE DEPOSIT VAULT
- MEDICAL SHOP
- CLIMATE CONTROLLED SWIMMING POOL
- SKATING RINK
- JOGGING TRACK
- TENNIS COURT
- MINI GOLF COURSE
- CENTRAL AREA – CAMP FIRE
- INDICATIVE IMAGE AMPHITHEATRE / OUDOOR CINEMA POOL
- SKATING RINK JOGGING TRACK TENNIS COURT MINI GOLF COURSE
- ART AND CRAFT ZONE
- INDICATIVE IMAGE
- JOGGING TRACK
- CENTRAL AREA – CAMP FIRE
- AMPHITHEATRE / OUDOOR CINEMA POOL
- GYM EQUIPPED WITH IMPORTED EQUIPMENT
- DRIVE-THRU AUTOMATED CARWASH MEDITATION GARDEN
- FULLY FURNISHED KITCHEN FOR BANQUET HALL
- OTHER STAR FACILITIES
- ON-FLOOR SERVANT ROOM FOR EACH FLAT
- EXCEPTIONAL 1,00,000 SQ. FT. LANDSCAPE
- BIRD’S EYE VIEW OF SURAT’S CITYSCAPE
- WORLD-CLASS HOUSEKEEPING SERVICES
- UNINTERRUPTED HOT WATER SUPPLY
- HI-SPEED ELEVATORS BY SCHINDLER
- 24 X 7 PRIMARY HEALTH CENTRE
- SOCIETY MANAGEMENT OFFICE
- OXYGEN BAR FOR RECREATION
- WELL-DEFINED SERVICE AREAS
- 18’-0” WIDE INTERNAL ROAD
- AIR AMBULANCE FACILITY
- FINEST PANORAMIC VIEWS
- FLOOR HEIGHT OF 12’-0”
- GOLF CART FACILITY
- DRIVER AND HOUSEKEEPER LOUNGE
- LAUNDRY SERVICE
- FULLY FURNISHED KITCHEN FOR BANQUET HALL
- GYM EQUIPPED WITH IMPORTED EQUIPMENT
- DRIVE-THRU AUTOMATED CARWASH
- MEDITATION GARDEN
- Cellestial Dreams Amenities
- Radha Krishna Temple and jain derasarBanquet
- HallLibrary With Sitting
- AreaChildren Play EquipmentTennis
- CourtVolleyballSkating
- AreaNet
- Cricket
- Swimming
- Pool Baby
- Pool Pool
- Table Carom
- Board Chess Table
- Tennis Badminton Internal
- Pathways Natural Beauty At Its Best Water
- Bodies Gazebo Slush Green Garden
Specifications
- LIVING ROOM
Living And Dining With Italian Marble With Wooden Strip Looked Tiles in Deck. BEDROOM : Wooden Flooring In Three Bed Room and Granamite Tiles In Other Bedroom. - KITCHEN
Italian Flooring in Kitchen And Pearl Base Granite Kitchen. Kitchen Platform With Twin Bowl Sink of Carysil. Designer Cladding Up To Lintel Level. - AUTOMATION
Home Automation System (Mood Lighting) For Living, Dinning & Bedrooms. 4 Lights For Each Room, Living & Dining Area. Panic Buttons. Provision for 3rd Party Compatibility for Electronics & Curtains - SECURITY SYSTEM
C.C.T.V. Security System For Common Area. Audio Video Door Phone With Connectivity To Reception. Intercom Connection in All Flats To Reception. - TOILET
Granite Floor & Dado In One Toilet With Six Nozzle Jet & Ower Head Shower. Granamite Wall & Floor In Second Toilet With Four Nozzle Jet & Ower Head Shower. Other Toilet in Designer Tiles. - ELECTRIFICATION
Sufficient Point in Concealed Circuit Wiring of Finolex / R.R Cabel Or Eq, Make Copper Wiring With ISI Modular Switches of Legrand / North West. T.V. Point In All Bedrooms With Provision of Tata Sky Dish T.V. Connection. - RAILING
S. S. / Glass railing in balcony & staircase / glass railing in balcony & staircase - AIR CONDITION
V.R.V. Air Condition System of Daikin / Mitsubishi / Samsung or Eq. Make. - WATER SUPPLY :
Pneumatic Pressure Pump In Underground Water Tank For Evenly Pressure At Any Point Of Water Outlet In All Flats.
Central Gas Geyser Boiler For Hot Water Supply In Each Flats - PLUMBING
Open Plumbing In C.P.V.C. Pipe Fitting With Designer C.P. Fitting Of Grohe / Kohler / Bravat & Sanitary Ware Fitting Of Roca / Bravat / Kohler Standard. - DOORS
Main Door & Bedroom Door Frame Of Teak Wood & Toilet Frames Of Granite Stone. Shutters with finished by veneer / laminate in Both side with good quality S.S Hard Ware Fitting & lock. Decorative main door shutter in Teak wood with electronic door lock for security of flat - WINDOW
Anodized coating aluminium section of Domal or Eq. make window with reflective glass of standard quality. All window having four side granite frame
Near by place
- SCHOOL & UNIVERSITY 1.0 KM
- GARDEN 1.0 KM
- COMMERCIAL HUB 1.5 KM
- PETROL PUMP 1.5 KM
- MALL-MULTIPLEX 2.0 KM
- DIAMOND BOURSE 5.0 KM
- DOMESTIC AIRPORT 6.5 KM
- RAILWAY STATION 10.5 KM
Website : gujrera.gov.in
Details
-
Property ID 12189
-
Price Price on call
-
Property Type Apartments
-
Property Status New Properties
-
Rooms 7
-
Bedrooms 6
-
Bathrooms 6
-
Company RAVANI DEVELOPERS
-
Property Status Under Construction
-
Carpet area 4861.62 sq.ft - 14000 sq.ft.
-
Allotted Parking Yes


