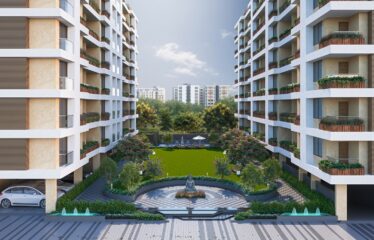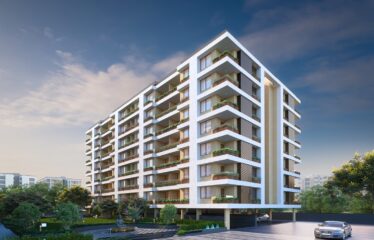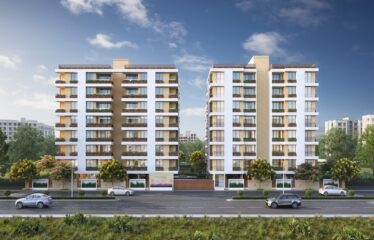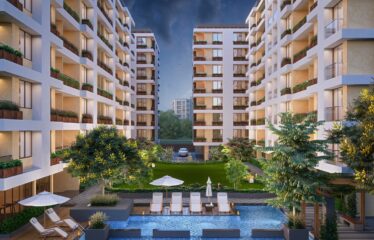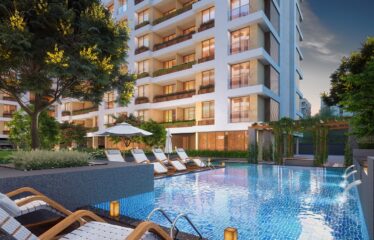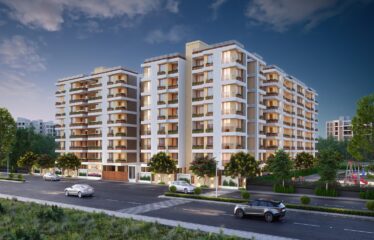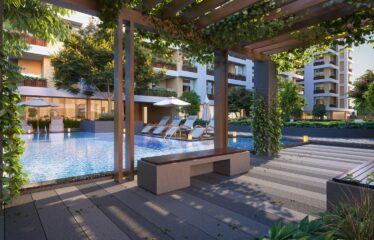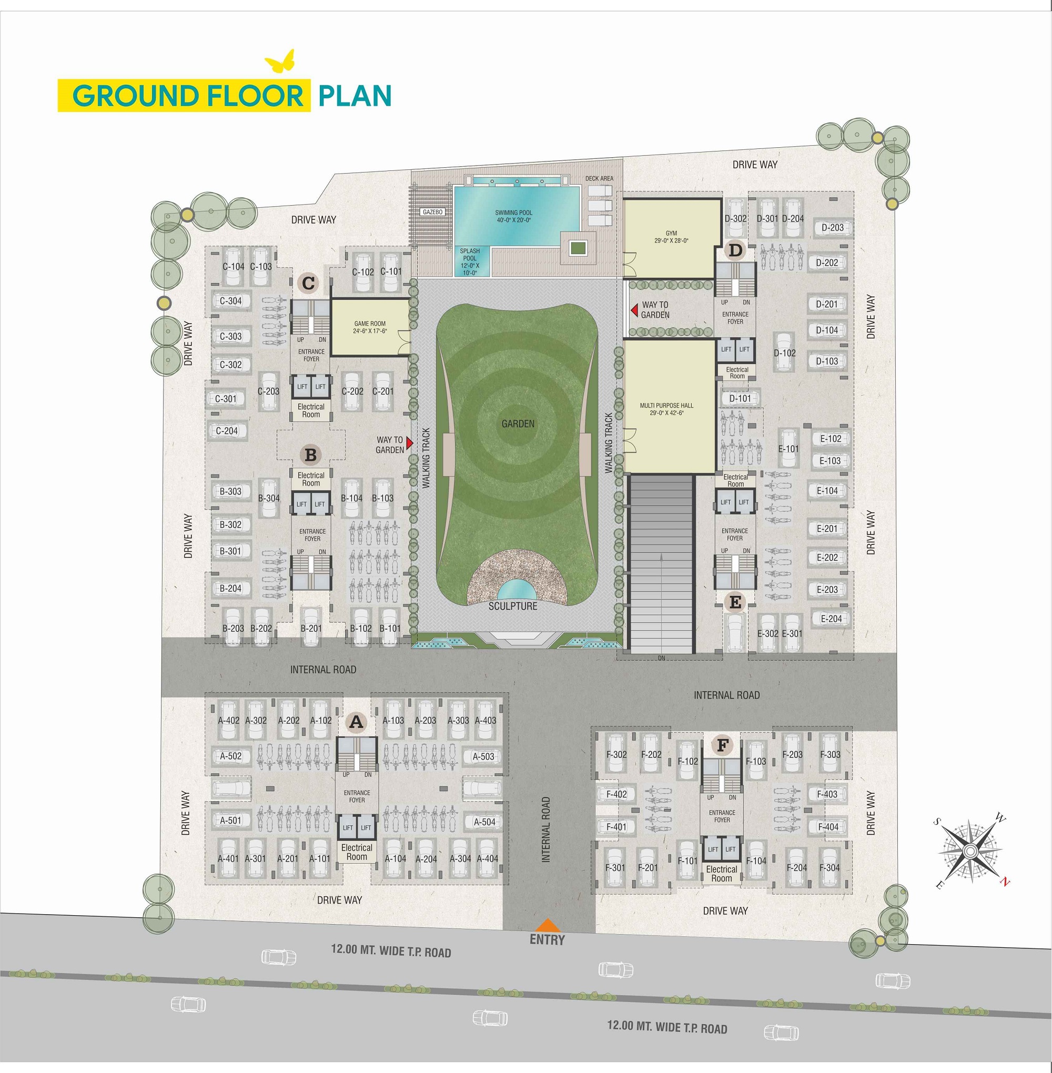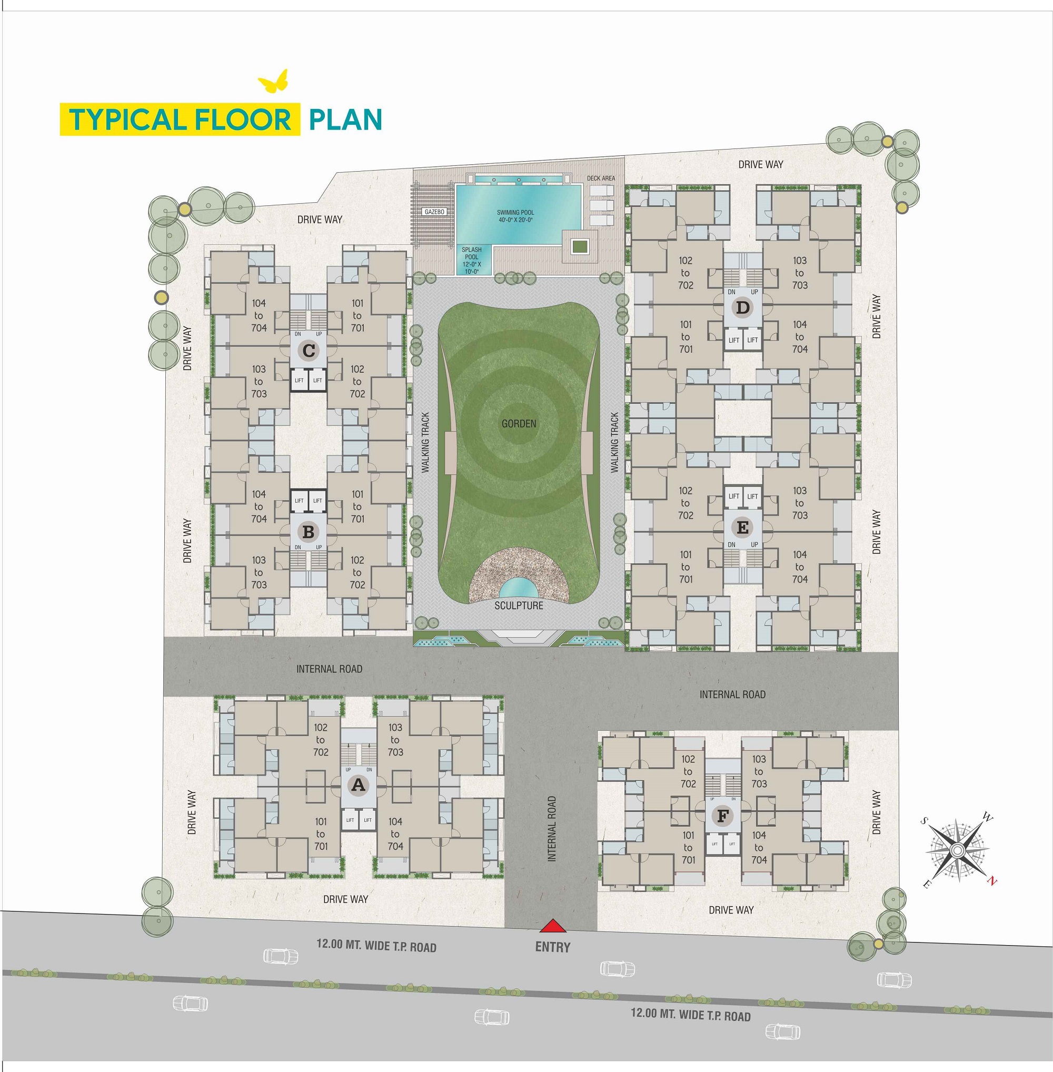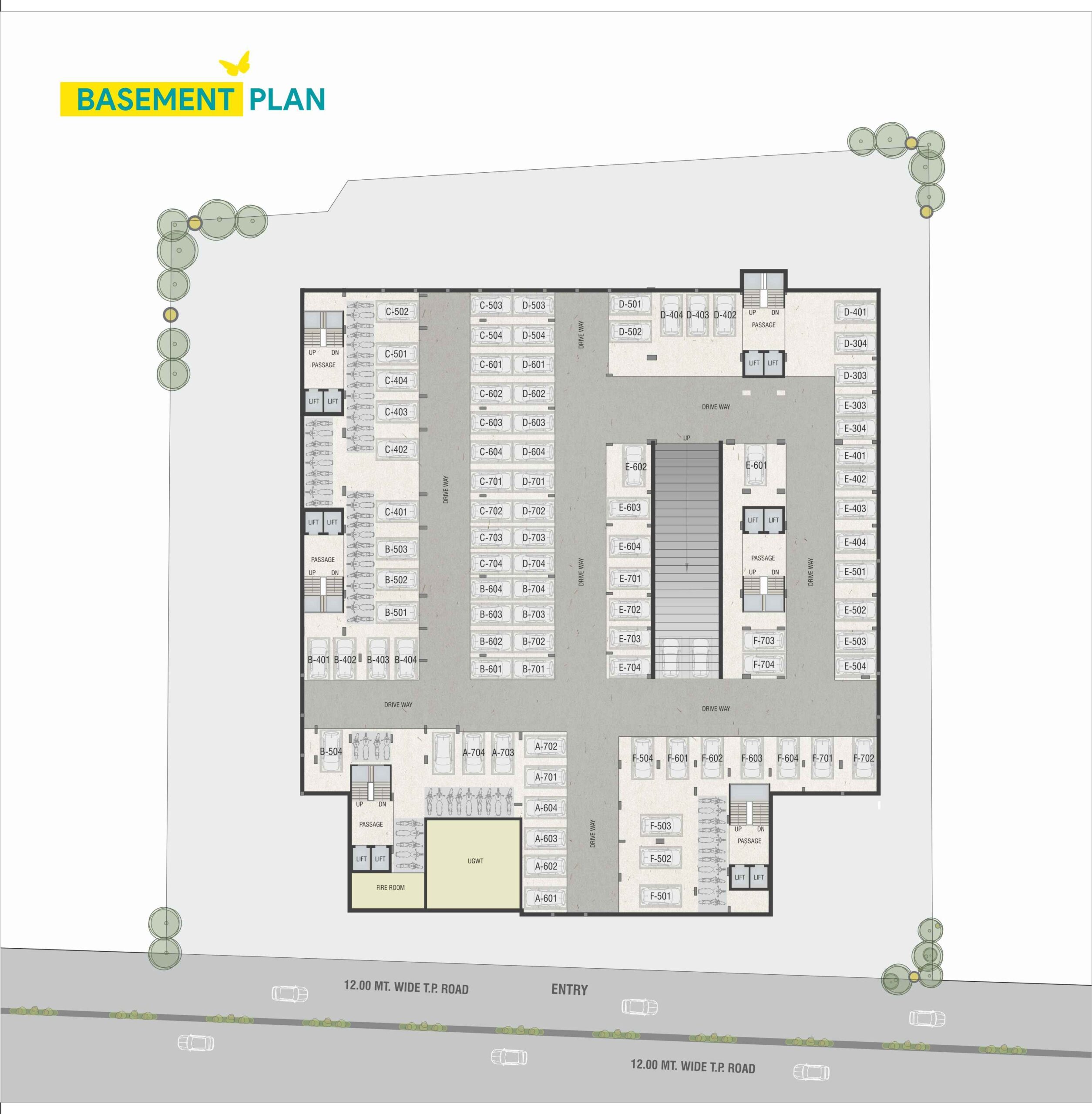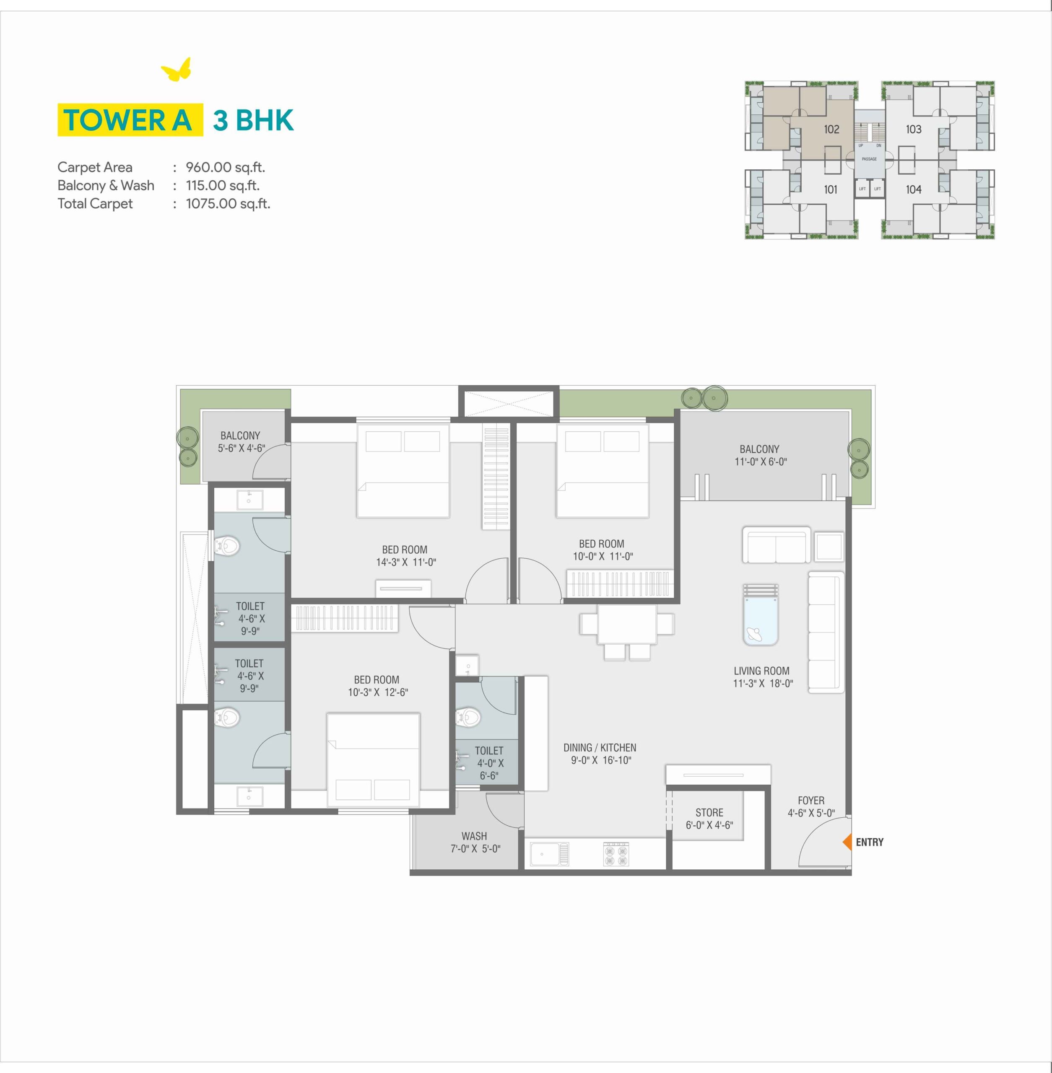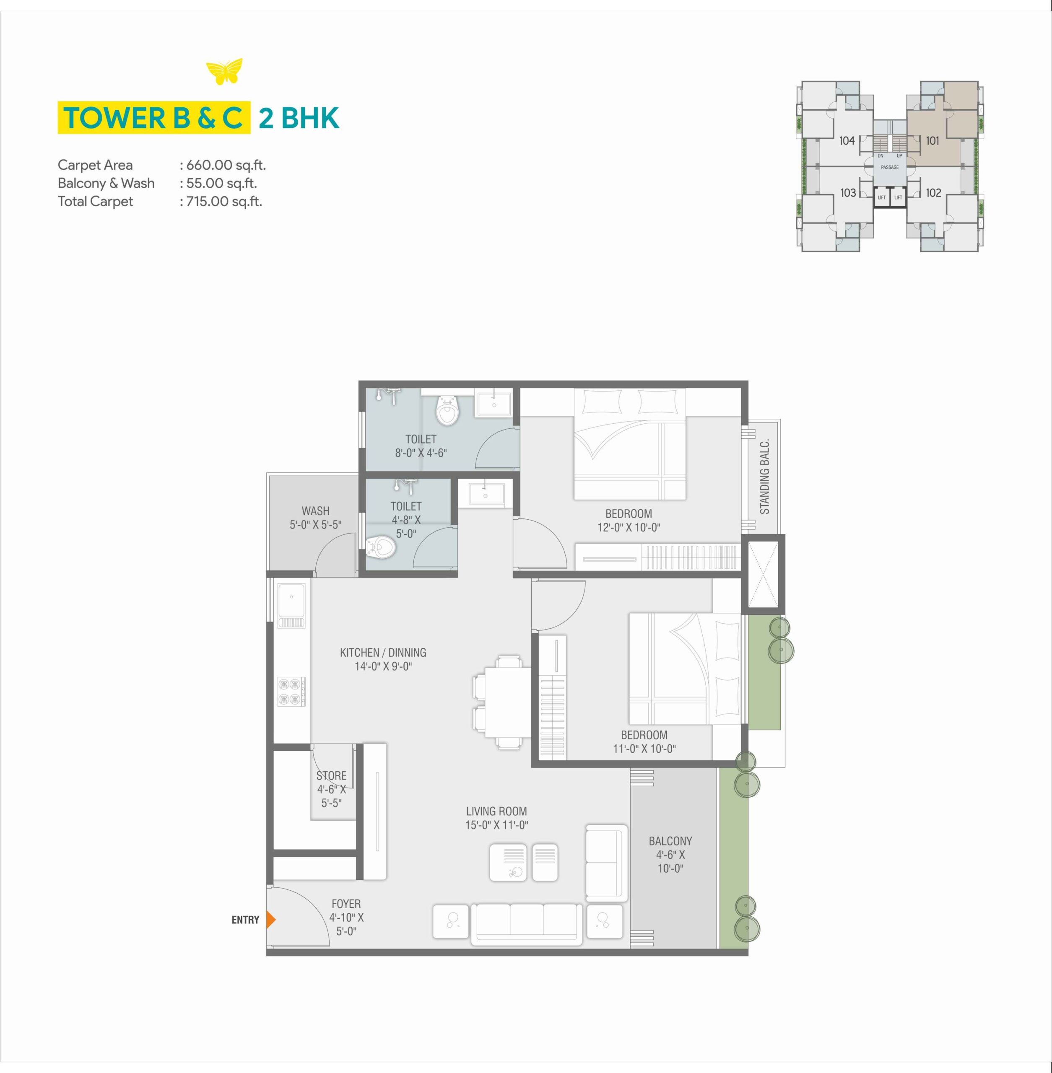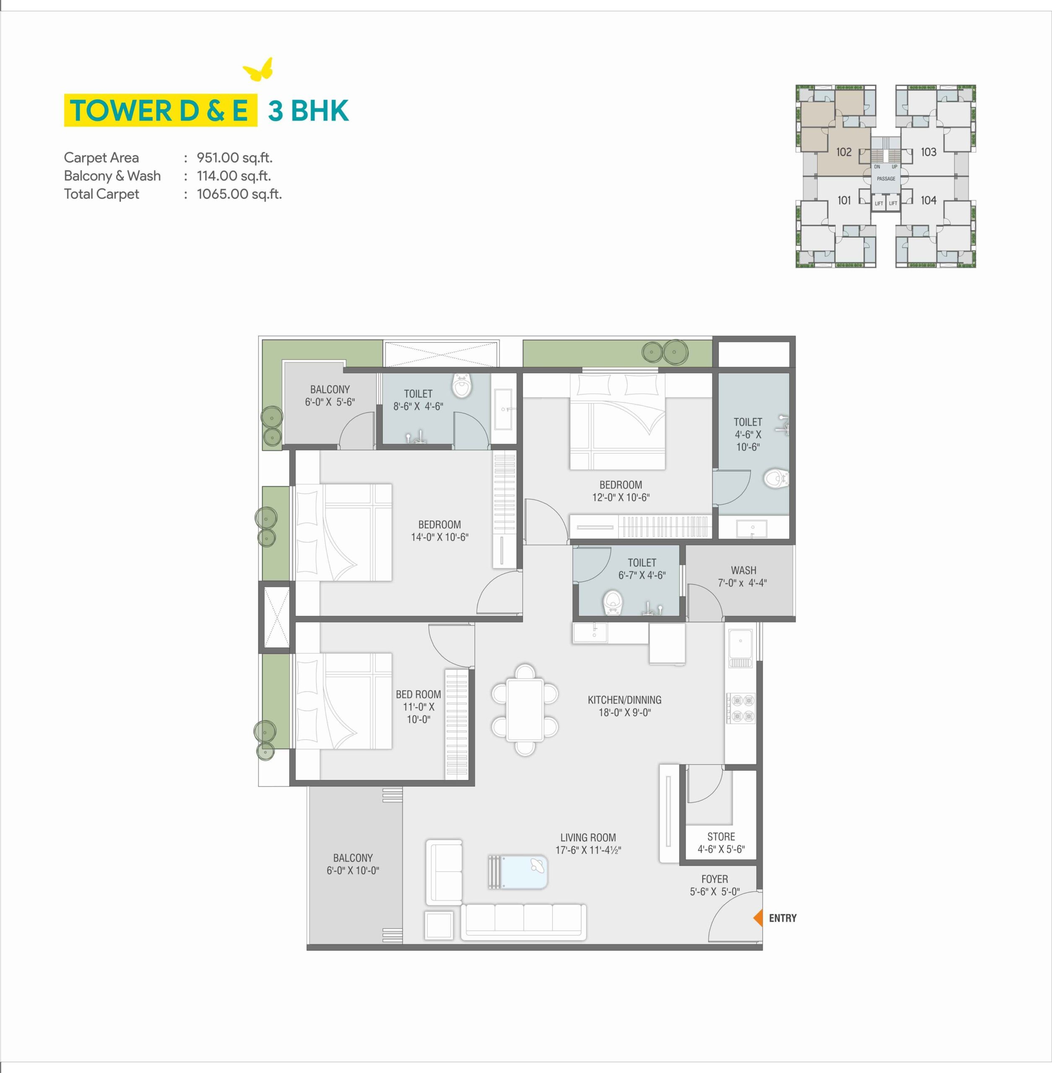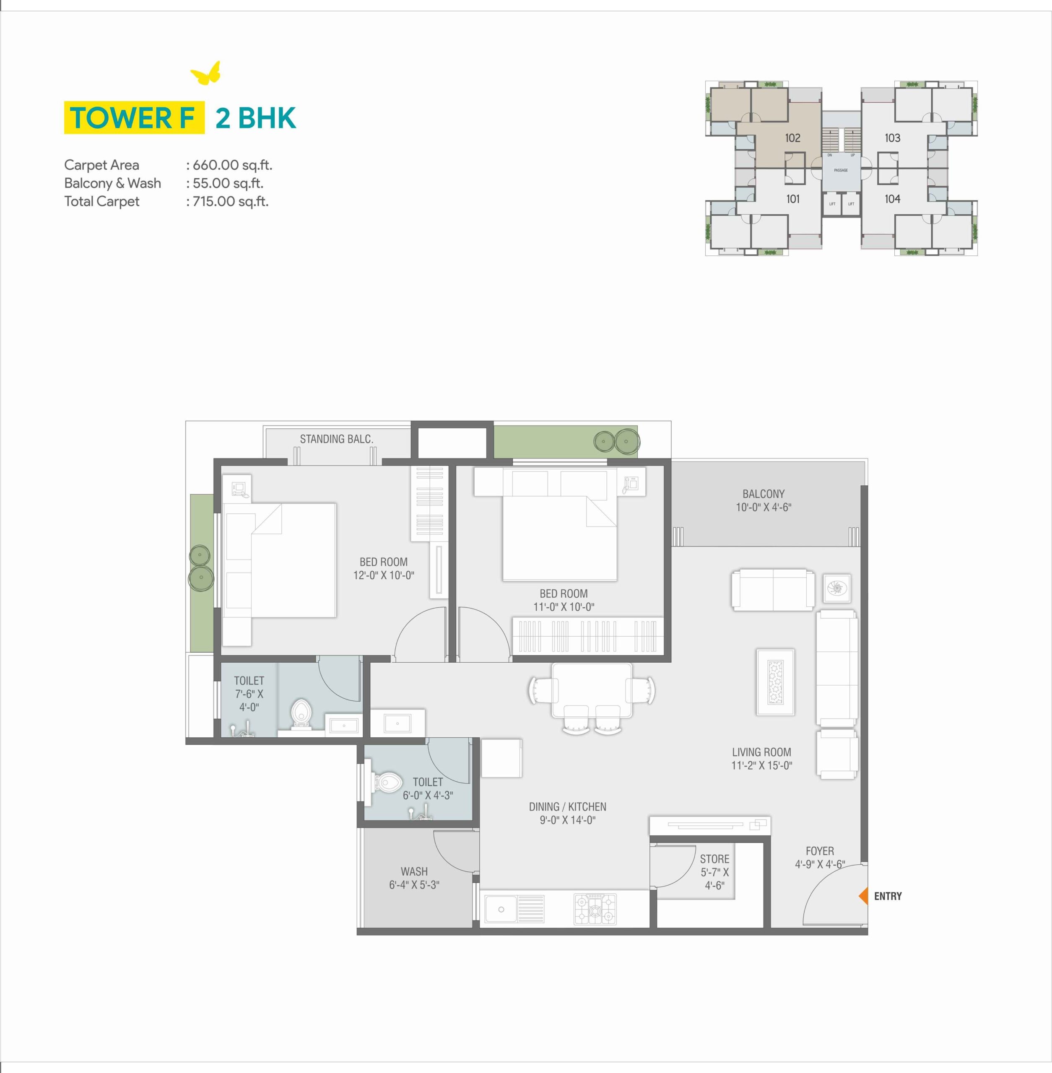Description
Where Dreams Thrive Aranya Spring 2 and 3 BHK Apartments in Vemali Vadodara, i.e. forest has been our inspiration for its ability to create an ecosystem where lives bloom and thrive together. Your first home was your dream home. What seemed like an unfulfilled wish is now about to end up as address that would become a landmark of your lifetime. At Aranya the quality of construction and choice of materials isn’t just about benchmarks, but importance of your dreams.
Overview
2, 3 BHK Apartments Configurations
- (Carpet Area) Sizes :- 660.00 sq.ft. – 958.00 sq.ft.
- Project Size :- 6 Buildings – 168 units
- Possession Starts :- Jul, 2024
- Project Area :- 1.31 Acres
Amenities
- Gym
- Game Room
- Swimming Pool
- Deck Area With Sitout
- Children Play Area
- Attractive Outdoor Gazebo
- Landscape Garden
- Informal Sitout
- Kids Splash Pool
- Multi Purpose Hall
- Water Body With Fountain
- Walking Track
Value Addition
- Automatic boom barrier system at Entrance
- Allotted car parking (Basement & Ground Floor)
- Trimix internal roads with street lights, decorative paving & architectural plantation
- Entire Campus under 24 x 7 CCTV camera survelliance
- 24 hours water supply
- Anti Termite Treatment in ground level
- Fire safety system for every tower
- Power backup for common utilities
- Solar energy rooftop system for common utilities
- Common underground & Overhead tank with sensor
- Brickbat water proofing treatment and china mosaic on terrace
- Two high quality passenger lifts in each tower
- Name plates & Letter Box
- Secure foyer entrance
- Video door security in each flat
- RO water purifier system
- Designer POP ceiling in Living room and Master bedroom
- Dedicated A/c. Provision with PVC piping
Specifications
- STRUCTURE
Earthquake resistance RCC frame structure & Masonry work as per structural Engineer’s design.
Elevation work as per Architect Design. - FINISHING
Internal Walls : Smooth cement plaster.
External Walls : Double coat plaster. - DOORS & WINDOWS
Main door : High quality wooden frame door with laminate on both sides and standard quality safety lock.
Internal Doors : Flush doors with stone frame & both sides decorative laminate.
Window : Anodized aluminum sliding window with mosquito net - ELECTRIFICATION
Concealed standard quality ISI wiring. MCB/ELCB & branded modular switches with sufficient electrical point in all areas.
Provision for TV. AC. & Internet points at convenient locations. - BATHROOMS
Premium ceramic tiles, Branded quality bath fittings and sanitary wares.
Anti skid floor tiles and Wall tiles up to beam level in all bathrooms.
Granite counter with ceramic wash basin.
Concealed internal plumbing with hot water points. - FLOORING
800×800 Vitrified Tiles flooring in all rooms.
Passage area & Stair case with vitrified tiles or Natural Stones. - KITCHEN
Granite Platform with S.S Sink & designer tiles upto bear level.
Wash area with dado tiles & flooring. - PAINT
Internal Walls: Two coat putty, primer with good quality paint.
External Walls: Weather Proof paint.
RERA ID :- PR/GJ/VADODARA/VADODARA/Others/RAA08418/050521.
Website : www.gujrera.gov.in
Details
-
Property ID 11520
-
Price Price on call
-
Property Type Apartments
-
Property Status New Properties
-
Property Label Under Construction
-
Rooms 4
-
Bedrooms 3
-
Bathrooms 3
-
Company Vihal Buildcon
-
Property Status Under Construction
-
Carpet area 660.00 sq.ft. - 958.00 sq.ft.
-
Allotted Parking Yes
-
Total Units 168 units
-
Acres 1.31 Acres
-
Buildings 6


