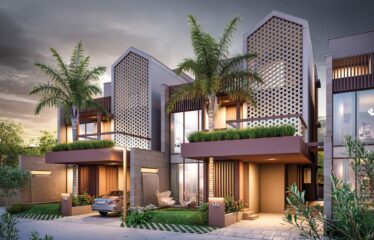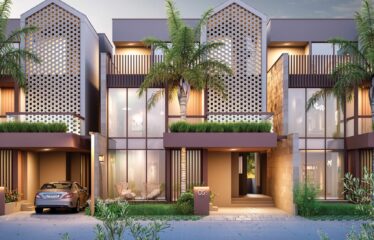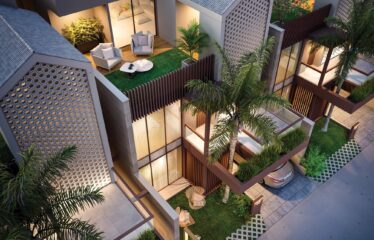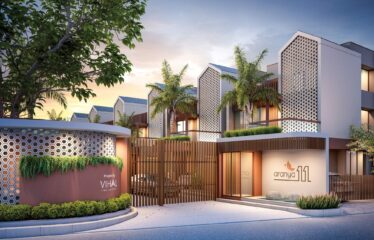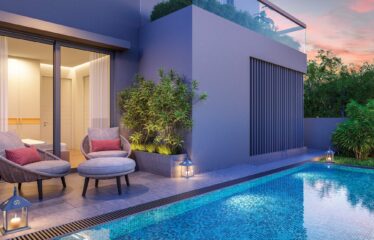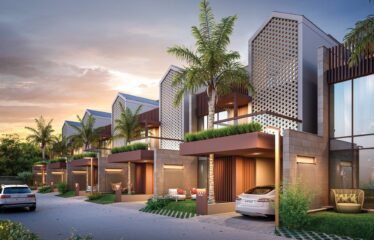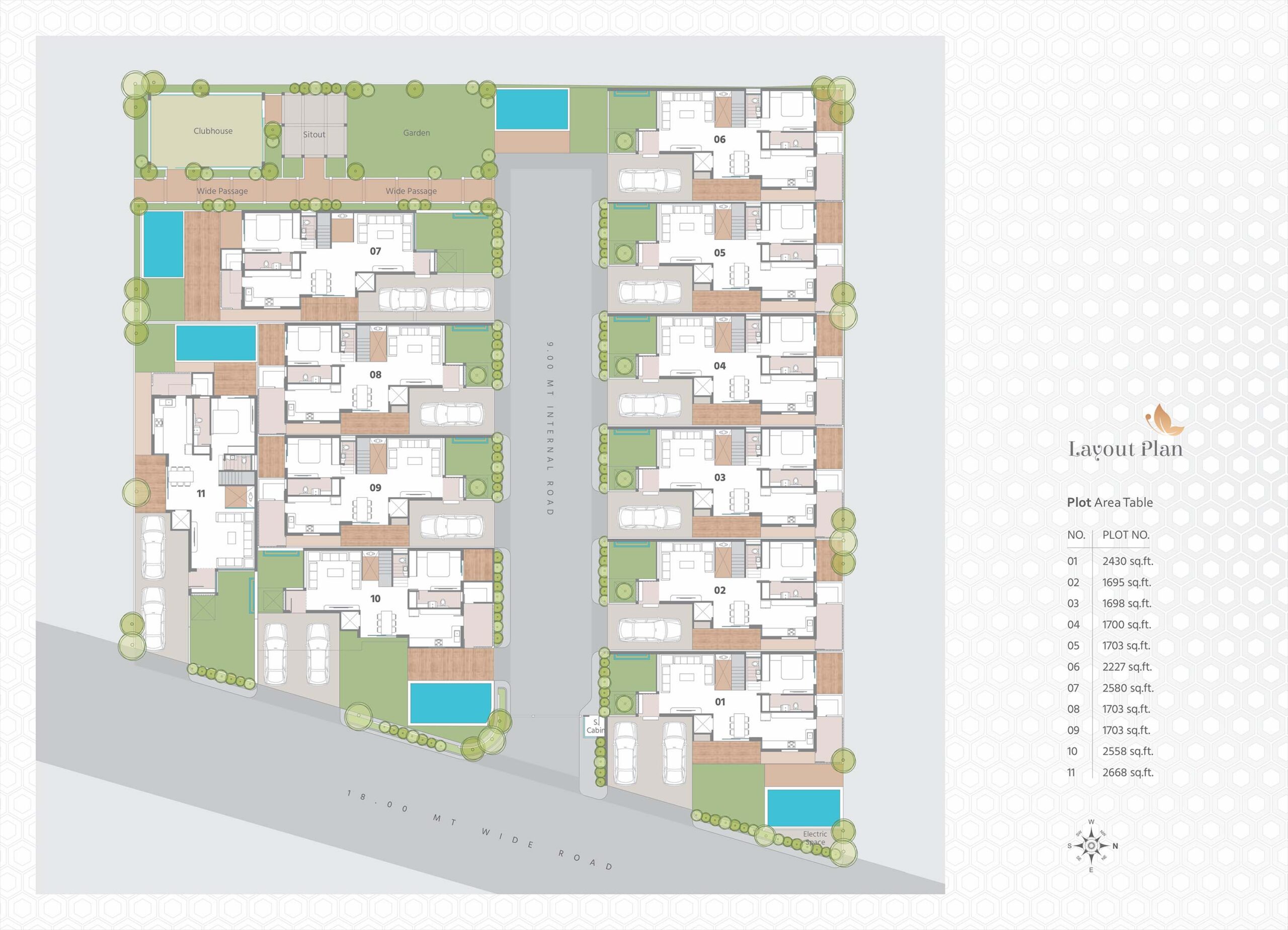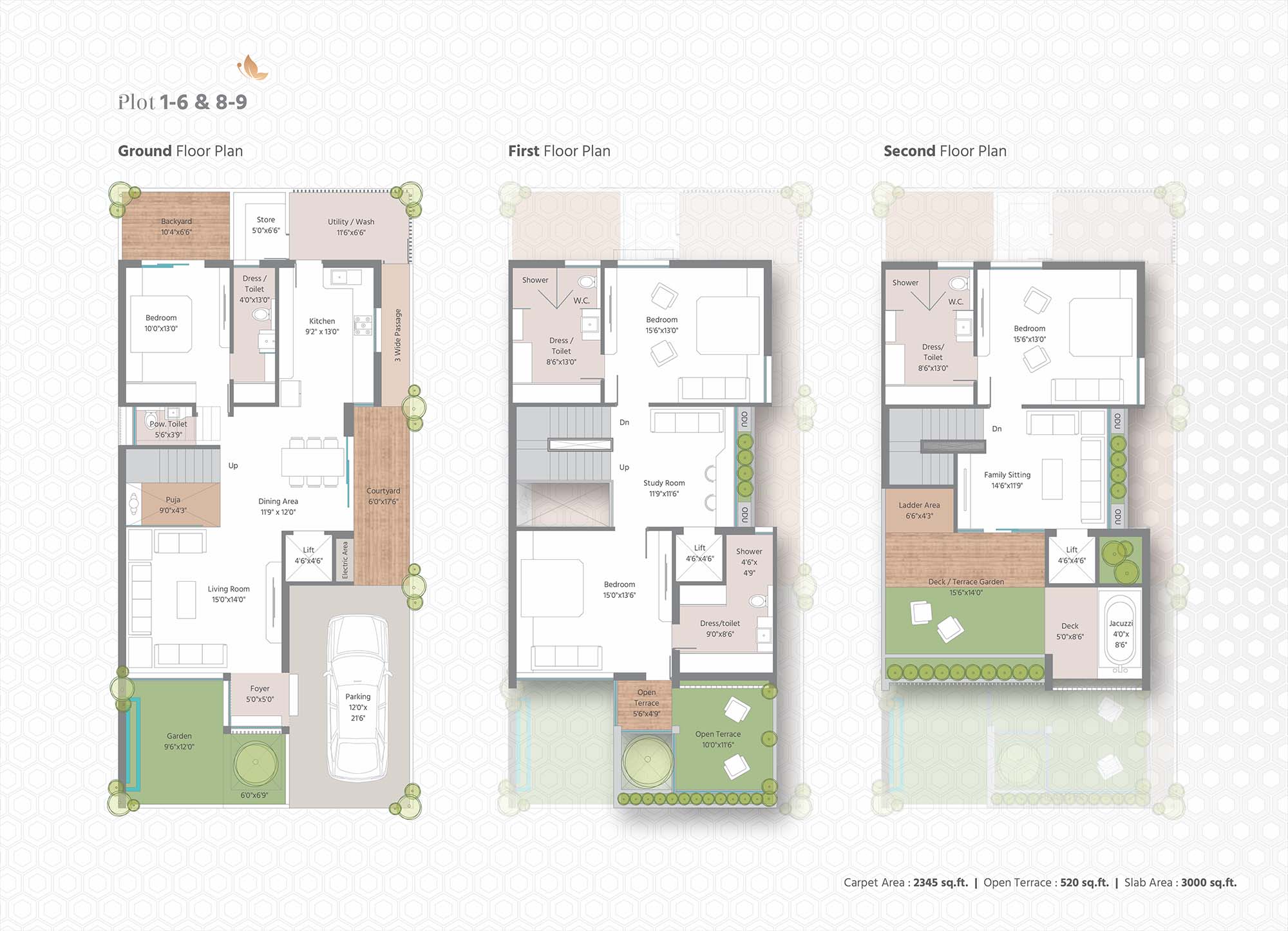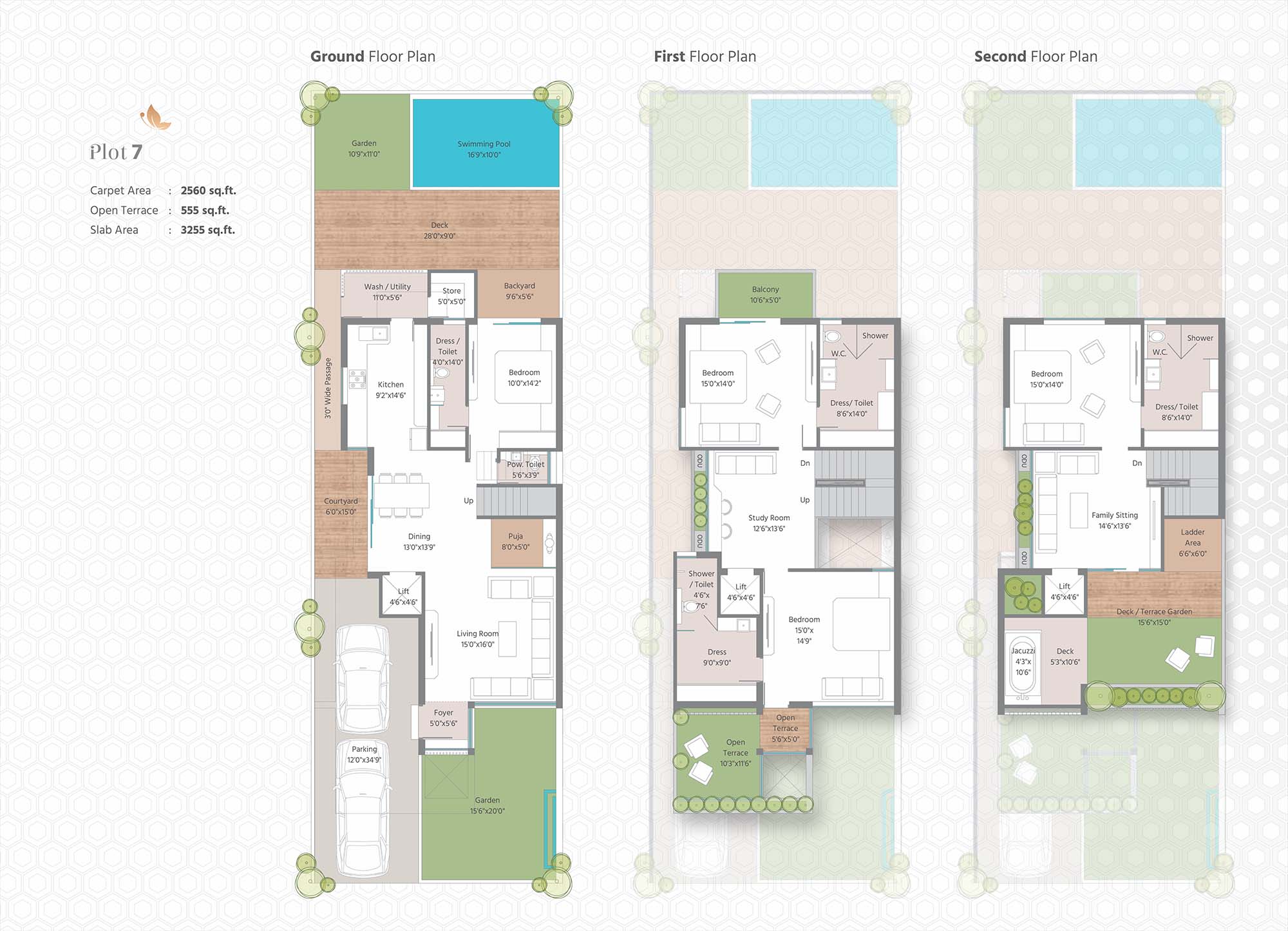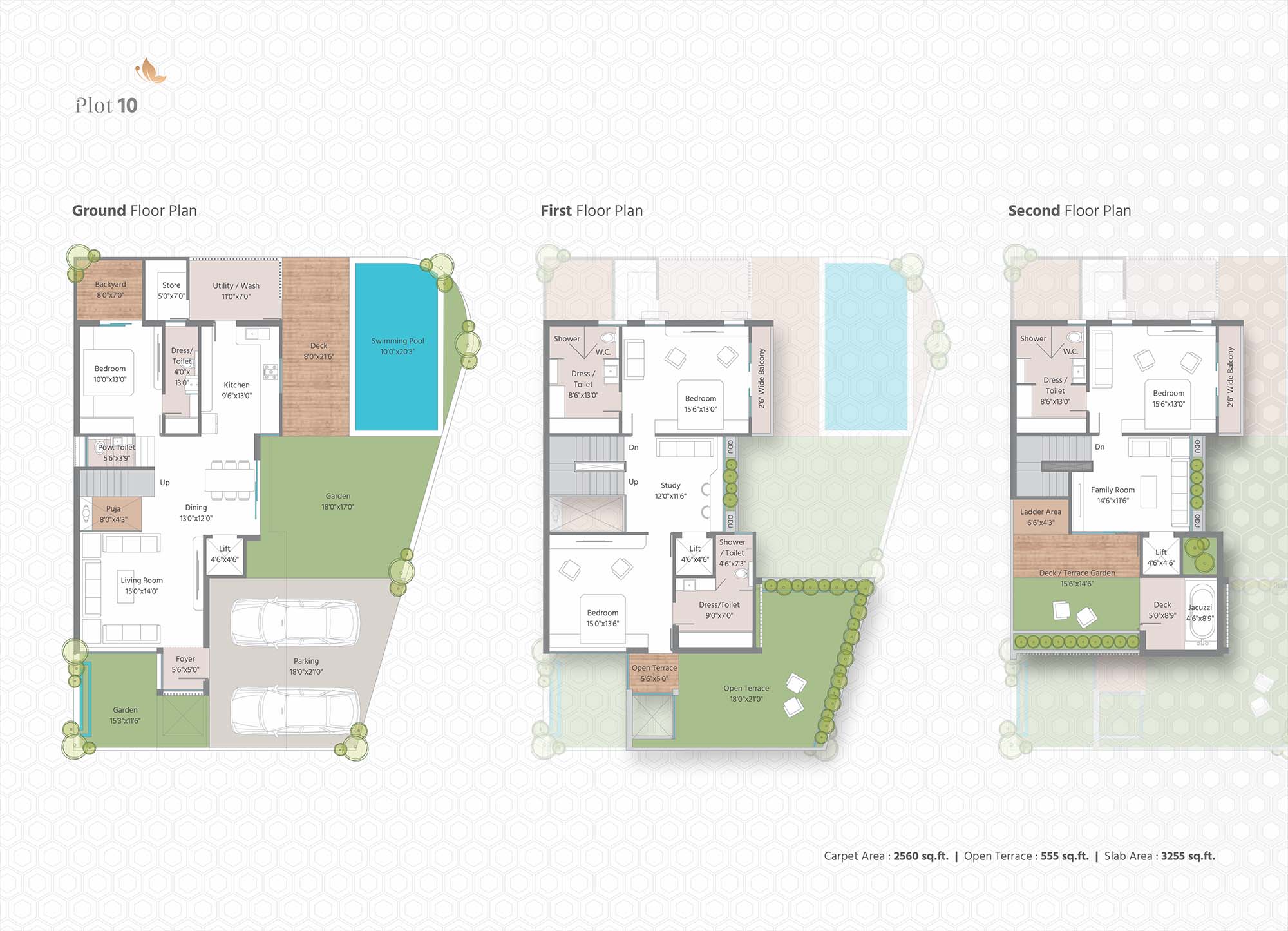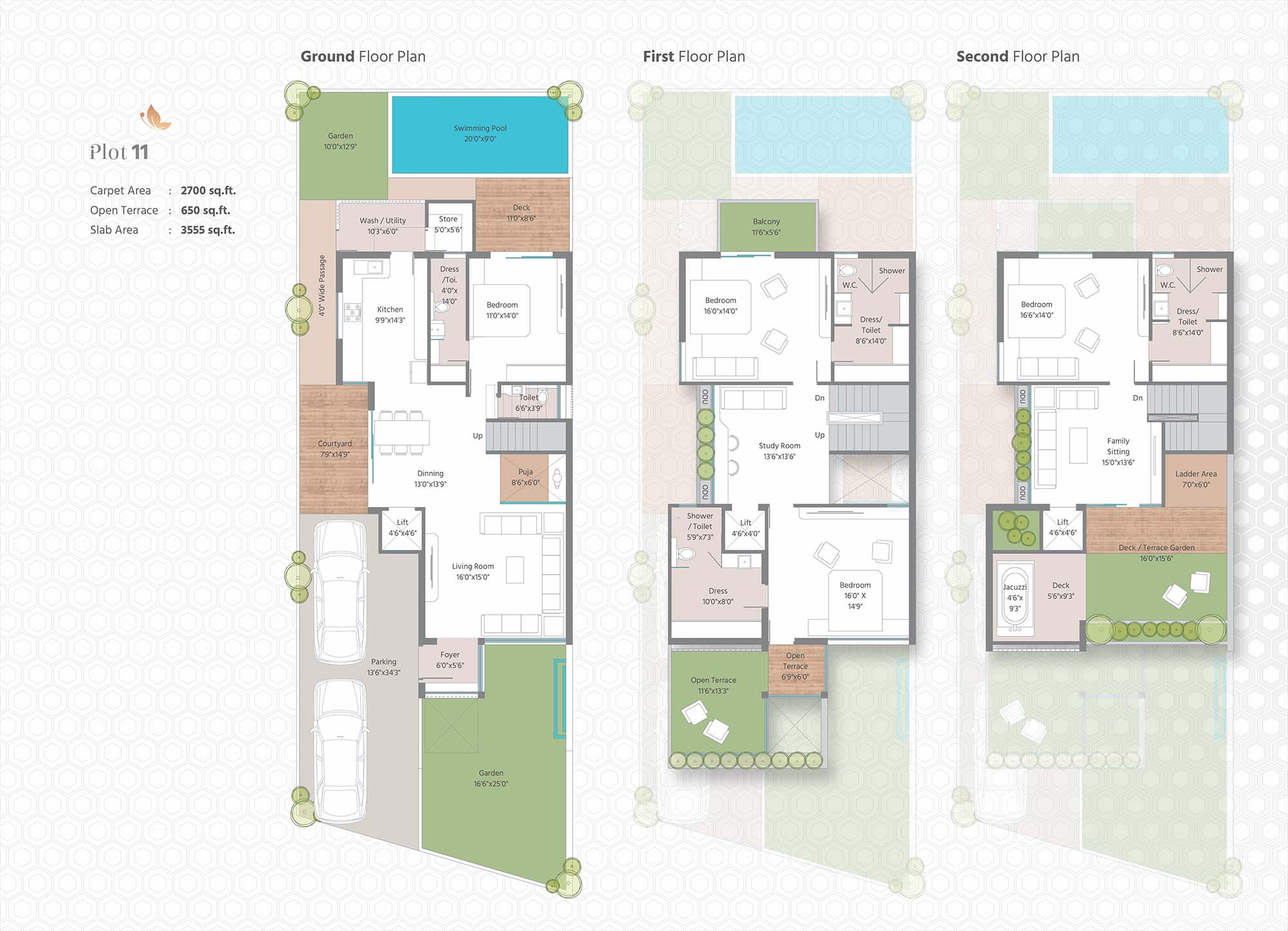Description
Where Dreams ThriveAranya 11, 4 BHK Villa in Channi, Vadodara , i.e. forest has been our inspiration for its ability to create an ecosystem where lives bloom and thrive together. Your first home was your dream home. What seemed like an unfulfilled wish is now about to end up as address that would become a landmark of your lifetime. At Aranya the quality of construction and choice of materials isn’t just about benchmarks, but importance of your dreams.
Overview
4 BHK Villa
- Carpet Area :- 2430 sq.ft-2668 sq.ft.
- Completion in :- Jul 2025
Amenities
- Game Room
- Gymnasium
- Multipurpose Hall
- Landscape Garden
- Children Play Area
- Senior Citizen Seating
- Entrance Gate
- CCTV Cameras all across the Campus
- 24×7 Security with Security Cabin
- Rain Water Harvesting
- Solar System For Common Utilities
- Under Ground cabling of wires
- Termite Resistance Treatment
- Number Plates on each unit to maintain uniformity
- Compound wall surrounding the community
Value Additions
- Covered Car Parking
- Automatic Elevator in individual Villas
- Provision for Entertainment / Family Room on 2nd Floor
- Solar provision for individual Villas
- 11 ft Ceiling Height
- Anti-Termite Piping System
- 9 mt. Wide internal Road (RCC/Paved) with plantation
- RO Water purifier to the each unit
- Main Gate Security System with Access Control
- Landscape Garden with waterbody to each unit
- Developed Artificial garden on 2nd Floor
- Underground & Overhead water tank
- EV Charging point in all villas
- Video door phone
- Centralize geyser & pressure pump to each unit
Specifications
- FLOOR
Premium vitrified tiles flooring in all rooms.
Passage area & stair case with vitrified tiles & Natural Stones. - DOORS
Main door : High quality wooden frame door with veneer paneling on both sides and standard quality safety lock.
Internal doors : Flush doors with stone frame. - WINDOWS
Dumal (or equivalent) sliding windows. - FINISH
Interior Walls with mala plaster, Putty & primer finish.
Exterior Asian ultima protect paint or equivalent. - TOILETS
Designer wall tiles.
Granite/Stone counter with ceramic wash basin.
C.P. Fittings & vessels of branded make. - KITCHEN
Granite / Quartz kitchen platform with sink.
Ceramic tile over platform.
Wash area with ceramic tiles and natural stone flooring. - ELECTRICAL
Good quality modular switches of Schneider or equivalent.
Provision for A.C., T.V., Telephone & Internet points at Convenient locations.
RERA NO. :- PR/GJ/VADODARA/VADODARA/Others/RAA10919/141122 – gujrera.gujarat.gov.in
Details
-
Property ID 11482
-
Price Price on call
-
Property Type Bungalows
-
Property Status New Properties
-
Property Label Under Construction
-
Rooms 5
-
Bedrooms 4
-
Bathrooms 3
-
Company Vihal Buildcon
-
Property Status Under Construction
-
Carpet area 2430 sq.ft-2668 sq.ft.
-
Allotted Parking Yes


