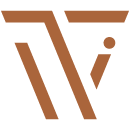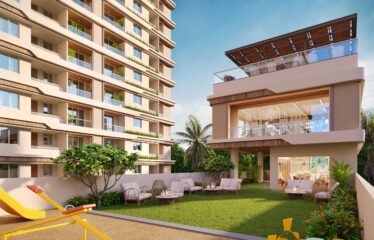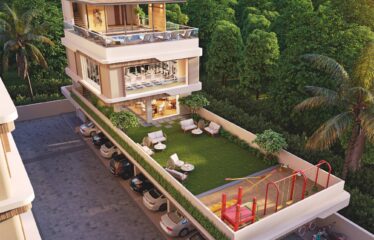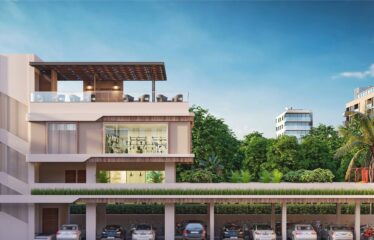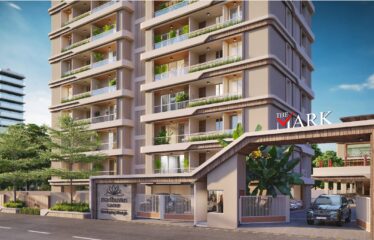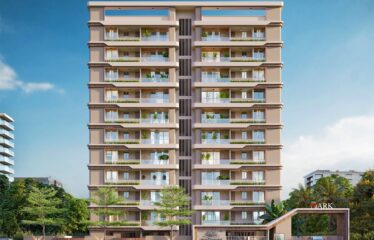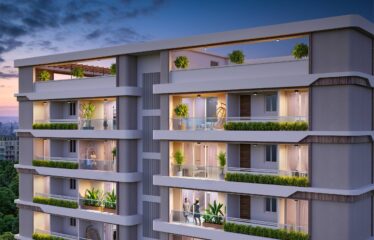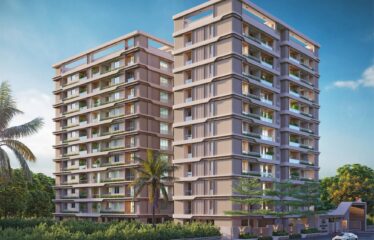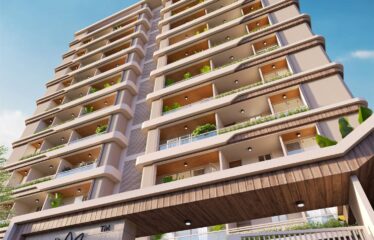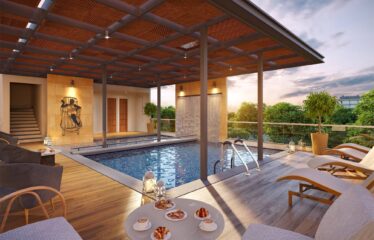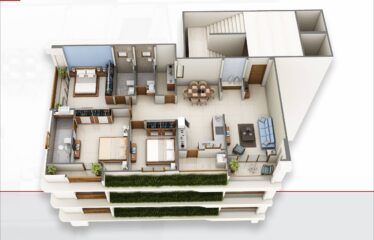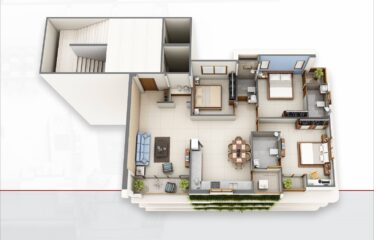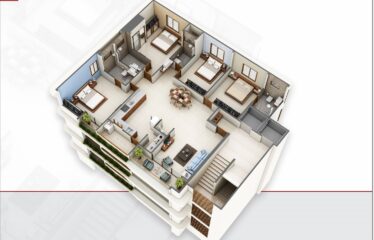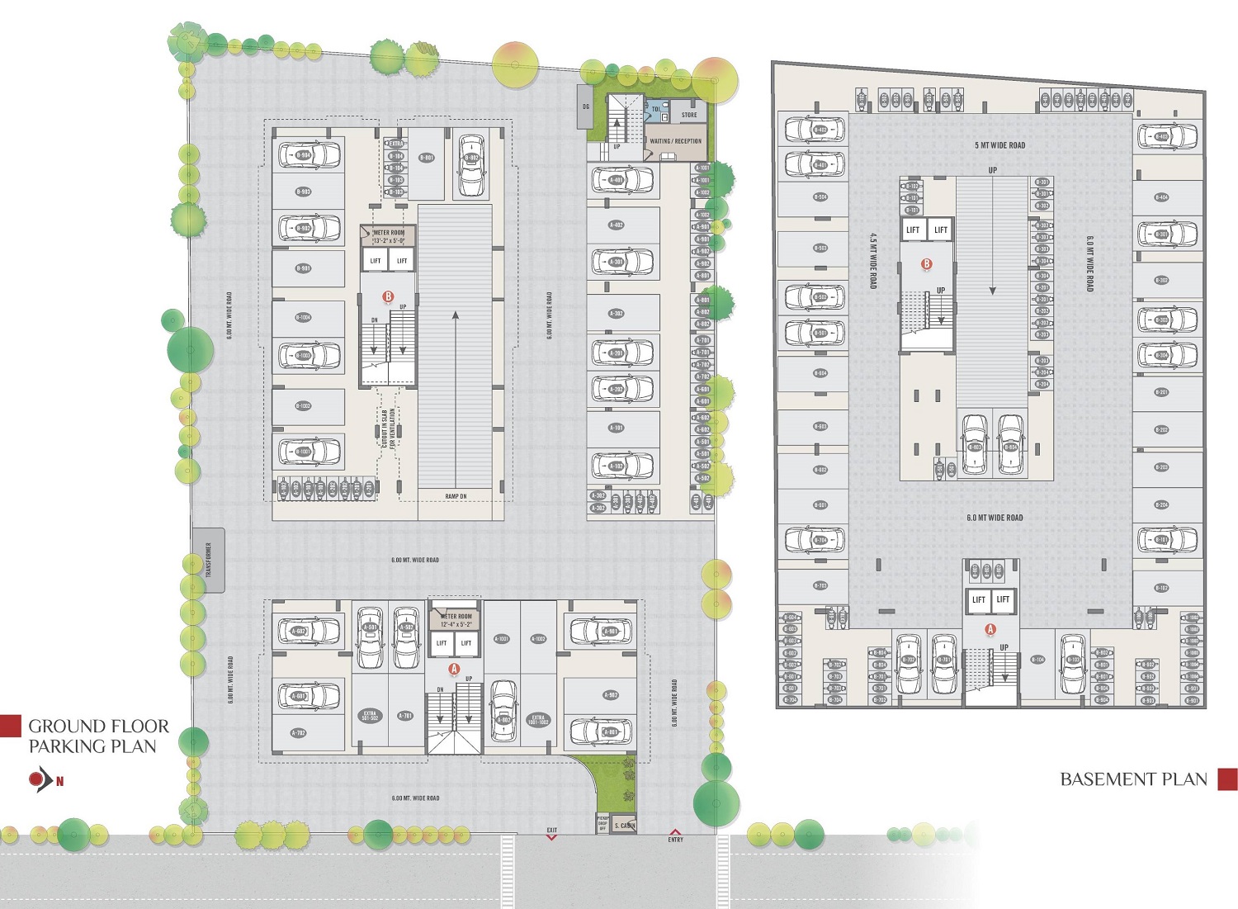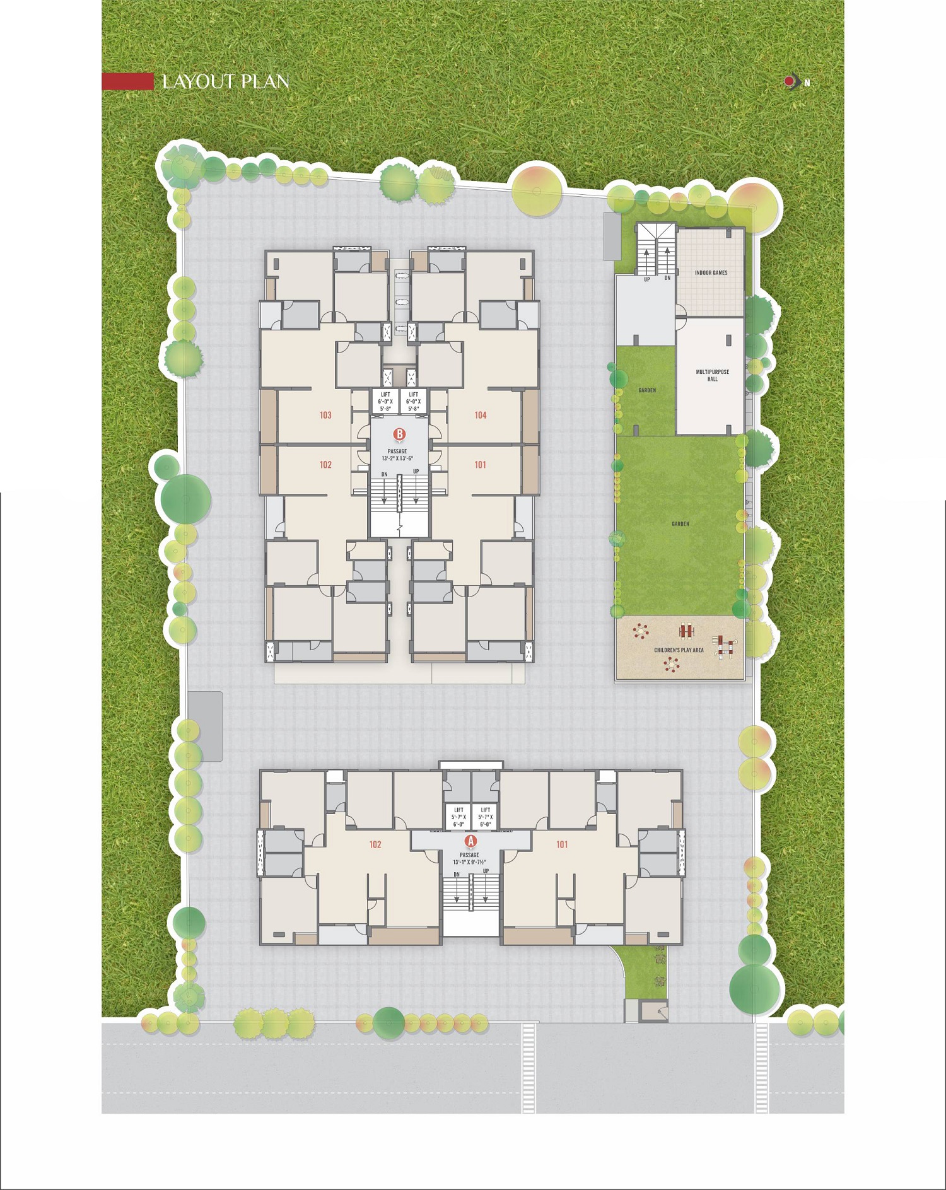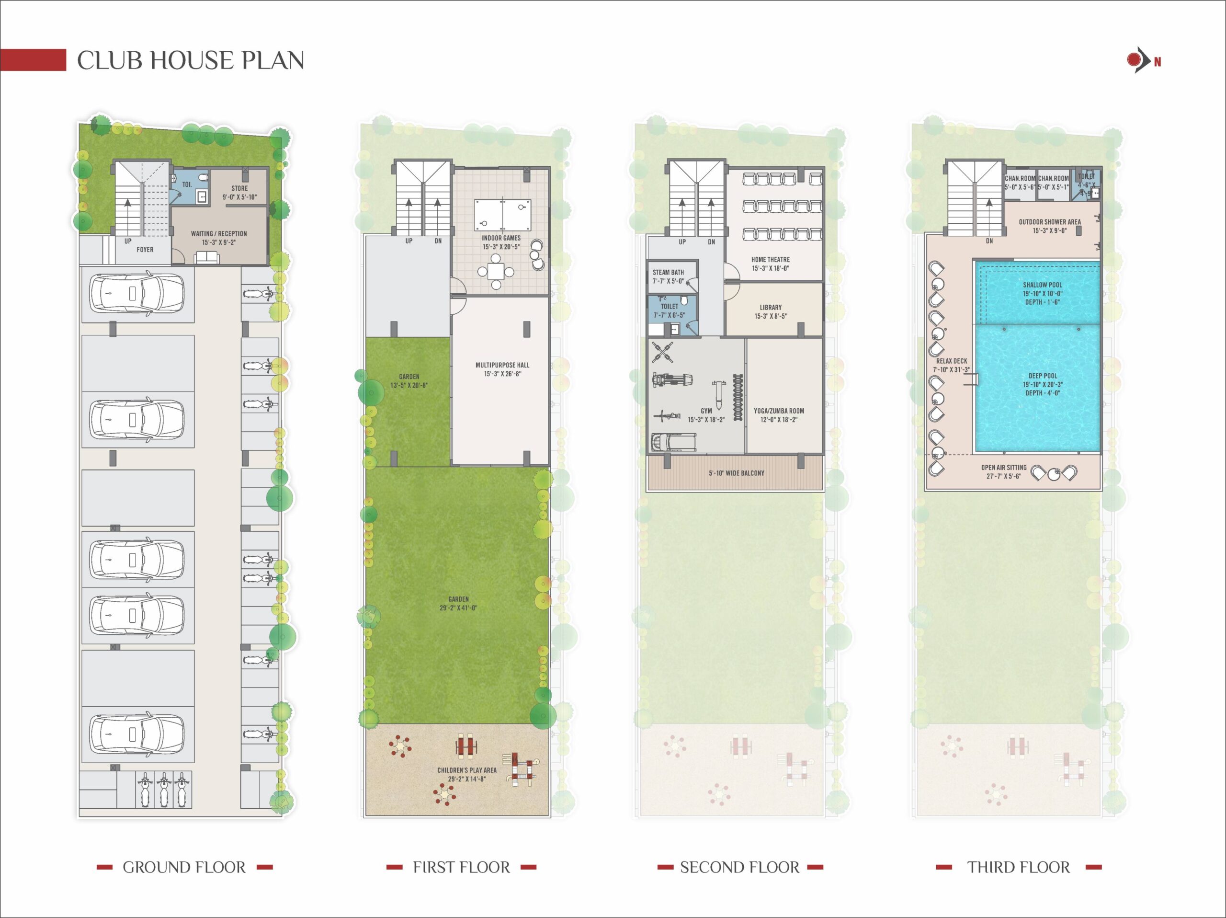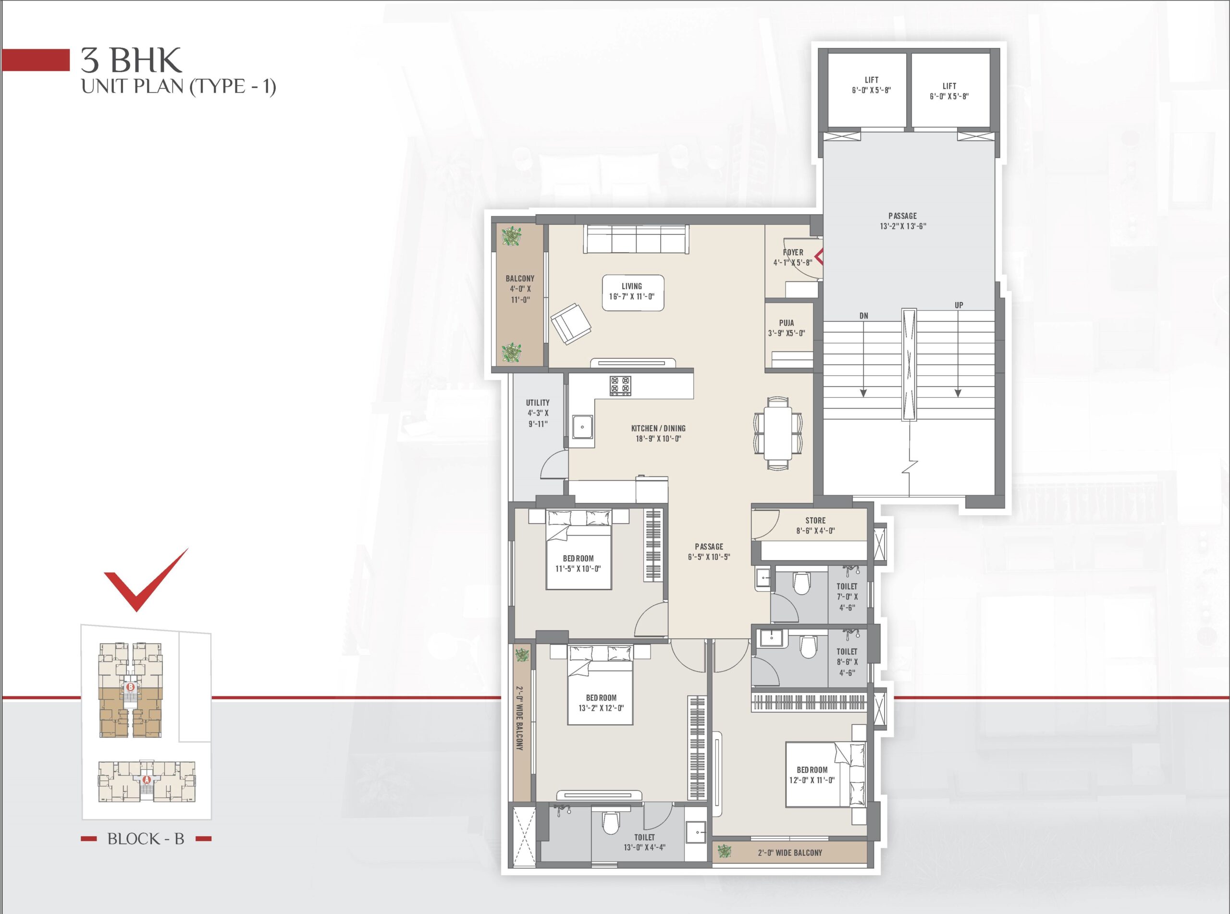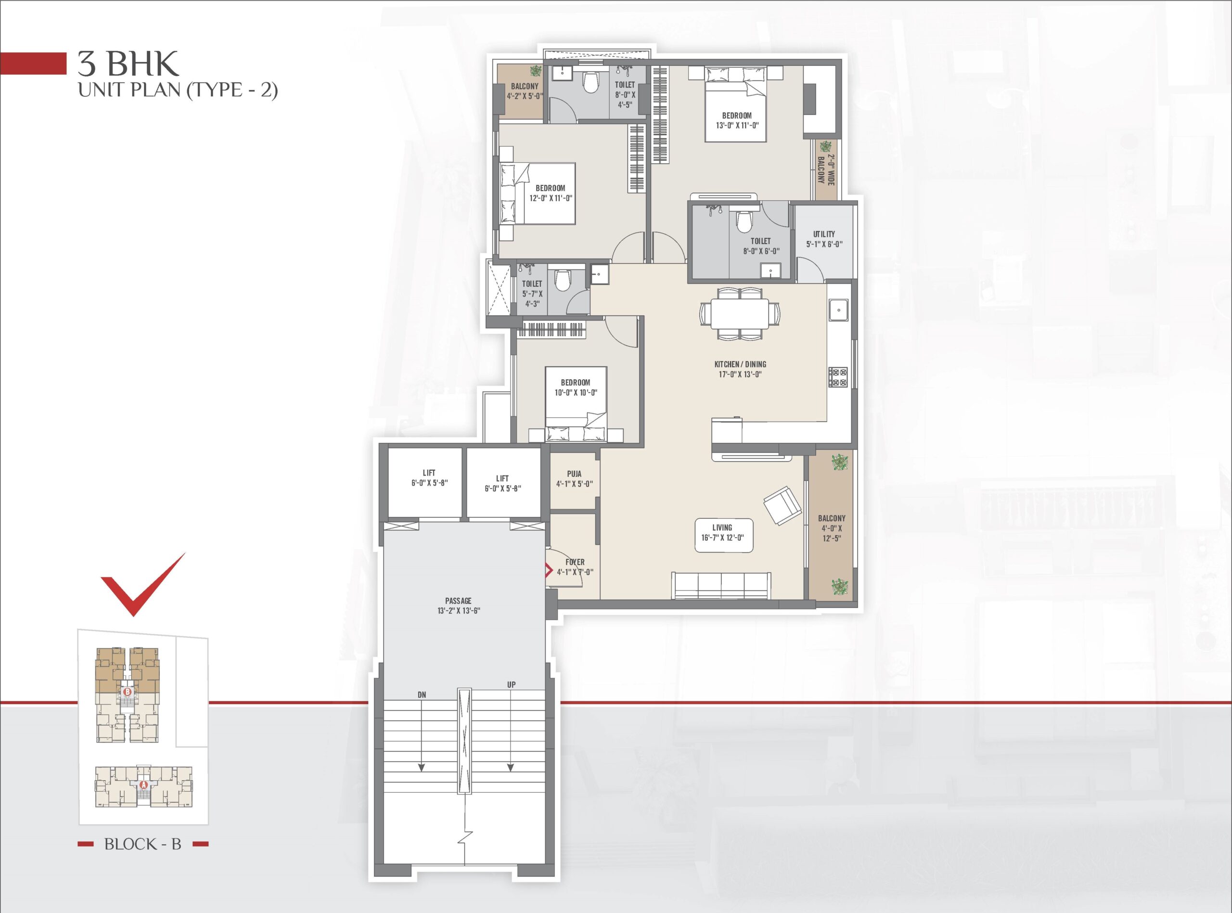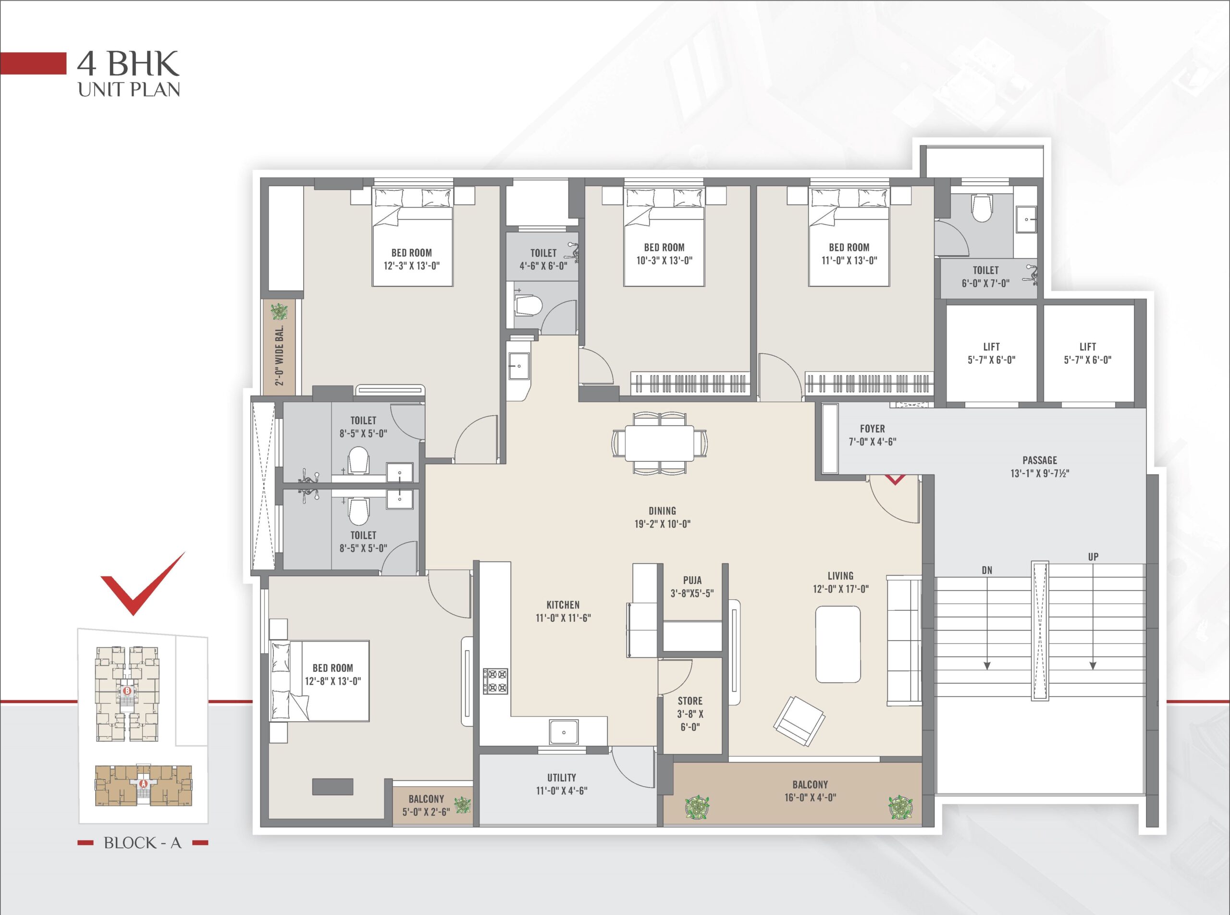Description
The Mark 3 and 4 BHK Apartment in Harni Vadodara , Madhuvan Group is a veteran real estate group in Vadodara, with nearly three decades of experience in the field. Known for its aesthetics and innovation in construction approach, the group includes young and dynamic professionals as part of its team. Madhuvan Group is presently scaling new heights of excellence and brilliance in more ways than one.
The group is keen to initiate projects that will define the architectural horizon of several cities, while becoming a landmark in itself for the urban residents.
The Mark 3 and 4 BHK Apartment in Harni Vadodara is there to boost up the self-esteem of residing community, it has a basket full of advantages beautifull look, green living, secure and safe premises and amazing infrastructure which will sincerely improve lifestyle.
Overview
3, 4 BHK Apartment
- 3 BHK Apartment Carpet Area :- 847.66 sq.ft.(78.75 sq.m.)
- 4 BHK Apartment Carpet Area :- 1413.41 sq.ft.(131.31 sq.m.)
- Completion in :- Dec, 2025
Amenities
- MULTIPURPOSE HALL
- POWER BACKUP COMMON AREA
- CHILDREN PLAY AREA
- SR. CITIZEN SEATING
- LIBRARY
- STEAM BATH
- YOGA & ZUMBA
- GAZEBO
- INDOOR GAMES
- GARDEN
- CCTV CAMERA
- BARBEQUE ZONE
- ALLOTTED PARKING
- HOME THEATER
- SWIMMING POOL
- GYM
Specifications
- STRUCTURE
Earthquake resistant R.CC Frame Structure designed by approved Structural consultant. - FLOORING
Premium quality vitrified tiles in rooms.
Anti-skid flooring in bath, wash Area. - WALL FINISH
Interior: Smooth finish plaster with putty, primer & colour.
Exterior: Double coat plaster with texture & weather coat paint. - WINDOWS
Colour Anodized Aluminium sliding window with fully glass shutters.
Stone frame for window. - TERRACE
Elegant china mosaic finish with water & heat proofing treatment. - ELECTRIFICATION
3-phase concealed copper wiring As per ISI standard norms.
Modular switches.
Adequate electric points in each room as per architect’s drawing
AC. Point in all rooms.
TV point in living room and master bedroom.
Separate MCB for each room. - KITCHEN
Premium quality sandwich platform with SS sink
Decorative glazed tiles dado-up to lintel level. - BATHROOM
Designer bathroom with premium quality bath fitting and sanitary wares.
Premium quality ceramic tiles dado up to lintel level. - DOOR
Main door: High quality decorative door with wooden frame.
Internal doors: Laminated flush door with granite frame.
Valuable Features
- Elegance entrance gate
- DG power back-up for common area & elevators
- 24×7 water supply
- 24×7 security with security cabin
- Allotted car parking ( basement & ground floor)
- Trimix Internal roads with street lights, decorative paving & architectural plantation
- Anti-termite treatment in ground level
- Fire safety for each tower
- Two High quality passenger lifts in each tower
- Decorative name plate & letter box
- Decorative foyer entrance on ground floor
- Ro water purifier system
- Video door sec. system
- POP Ceiling with LED lights
- Electric Geysers in all bathrooms
- Chimney
- Safety grill in all window
- Rain water harvesting
Nearby Places
- SHOPPING & ENTERTAINMENT
Croma, Zudio, Westside, Harni Super Market, Lake Zone - SCHOOLS & COLLEGES
Ambe School, Bright Day School, Cygnus School, D.P.S School, D.R. Amin School - HEALTH CARE
Pranayam Lung Institute, Shukan Hospital, Rhythm Hospital, Jahnavi Multispeciality - BANKS/ATM
ICICI Bank, SBI Bank, Axis Bank, B.O.B, Union Bank, HDFC Bank & ATM
Rera website : www.gujrera.gov.in
Details
-
Property ID 11433
-
Price Price on call
-
Property Type Apartments
-
Property Status New Properties
-
Property Label Under Construction
-
Rooms 5
-
Bedrooms 4
-
Bathrooms 4
-
Company Madhuvan Group
-
Property Status Under Construction
-
Allotted Parking Yes
-
3 BHK Apartment Carpet Area 847.66 sq.ft. (78.75 sq.m.)
-
4 BHK Apartment Carpet Area 1413.41 sq.ft. (131.31 sq.m.)

