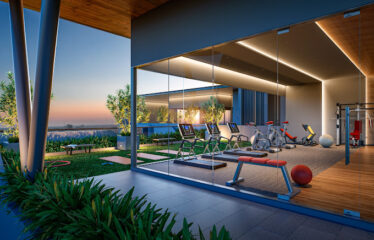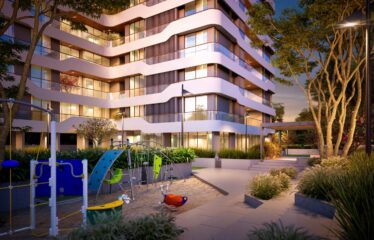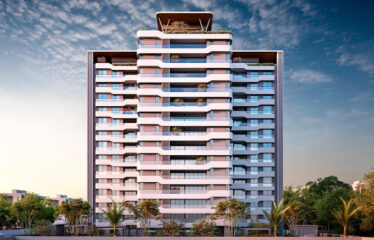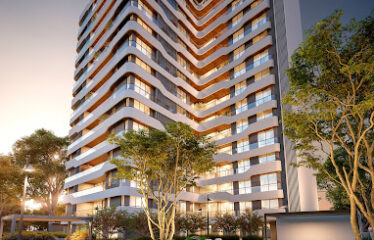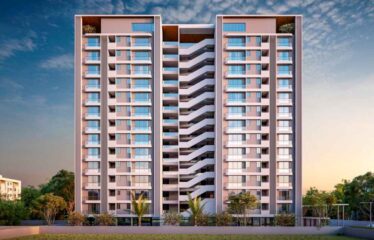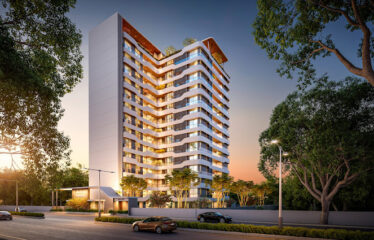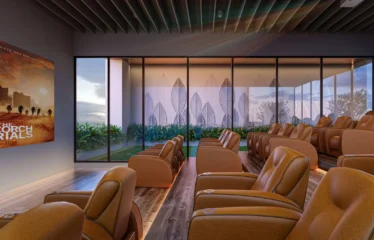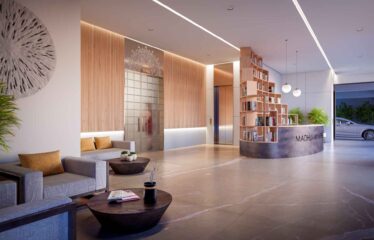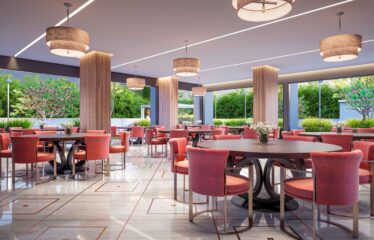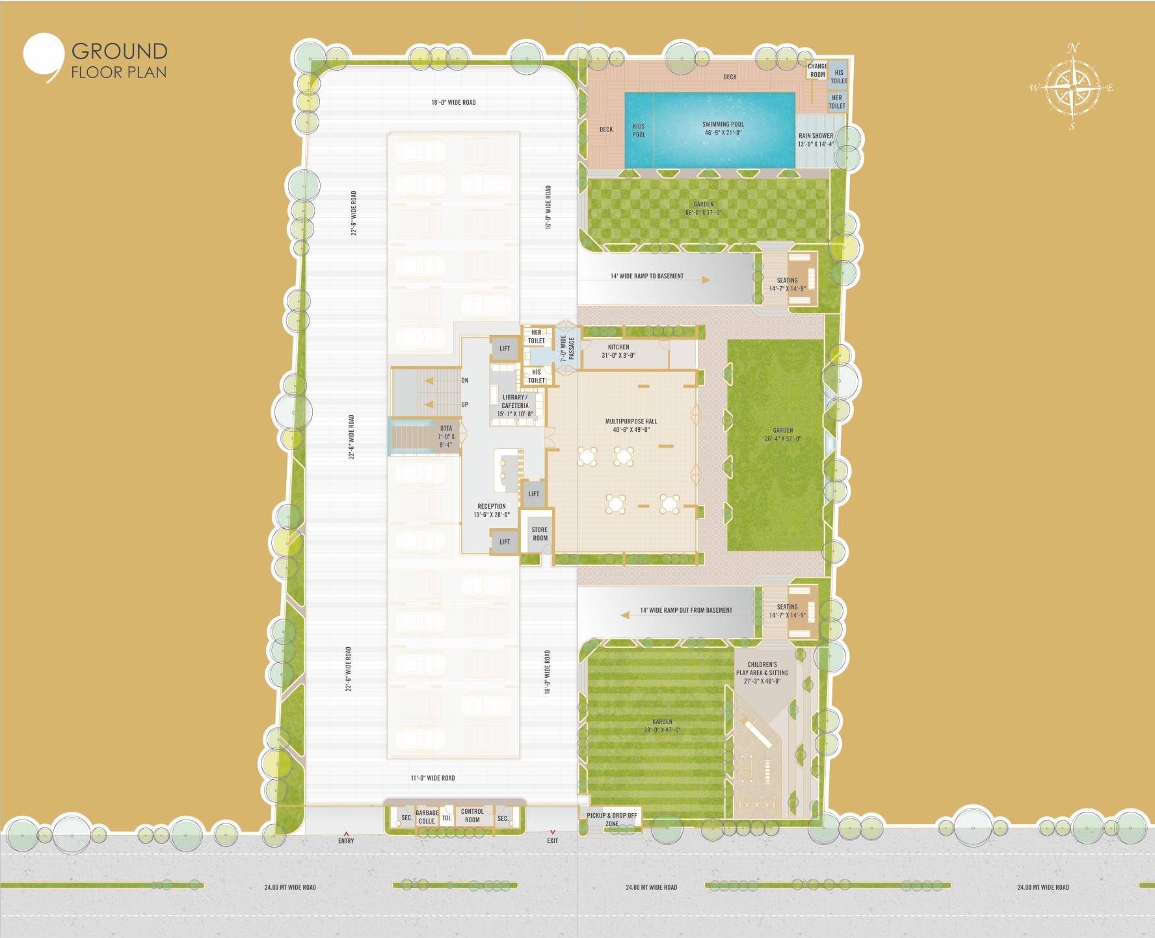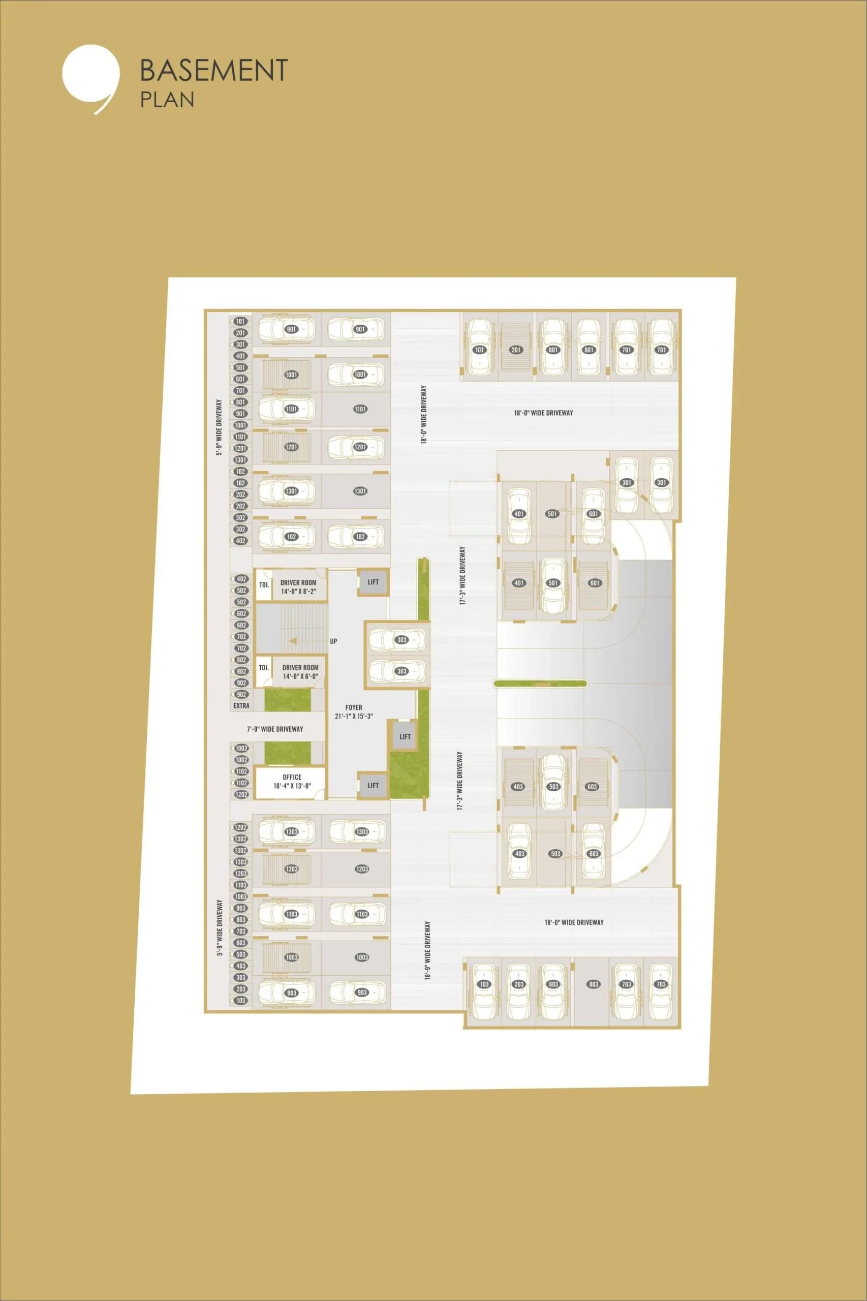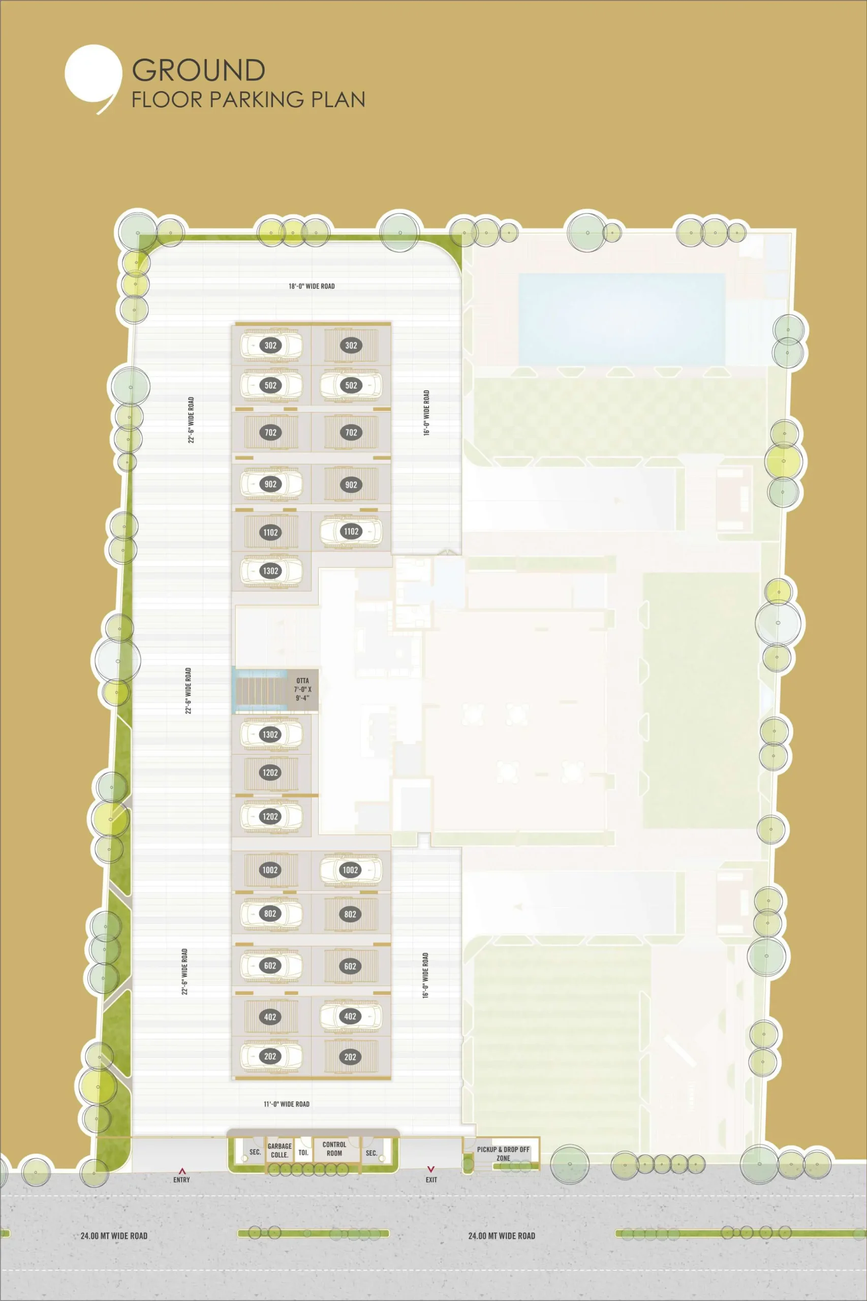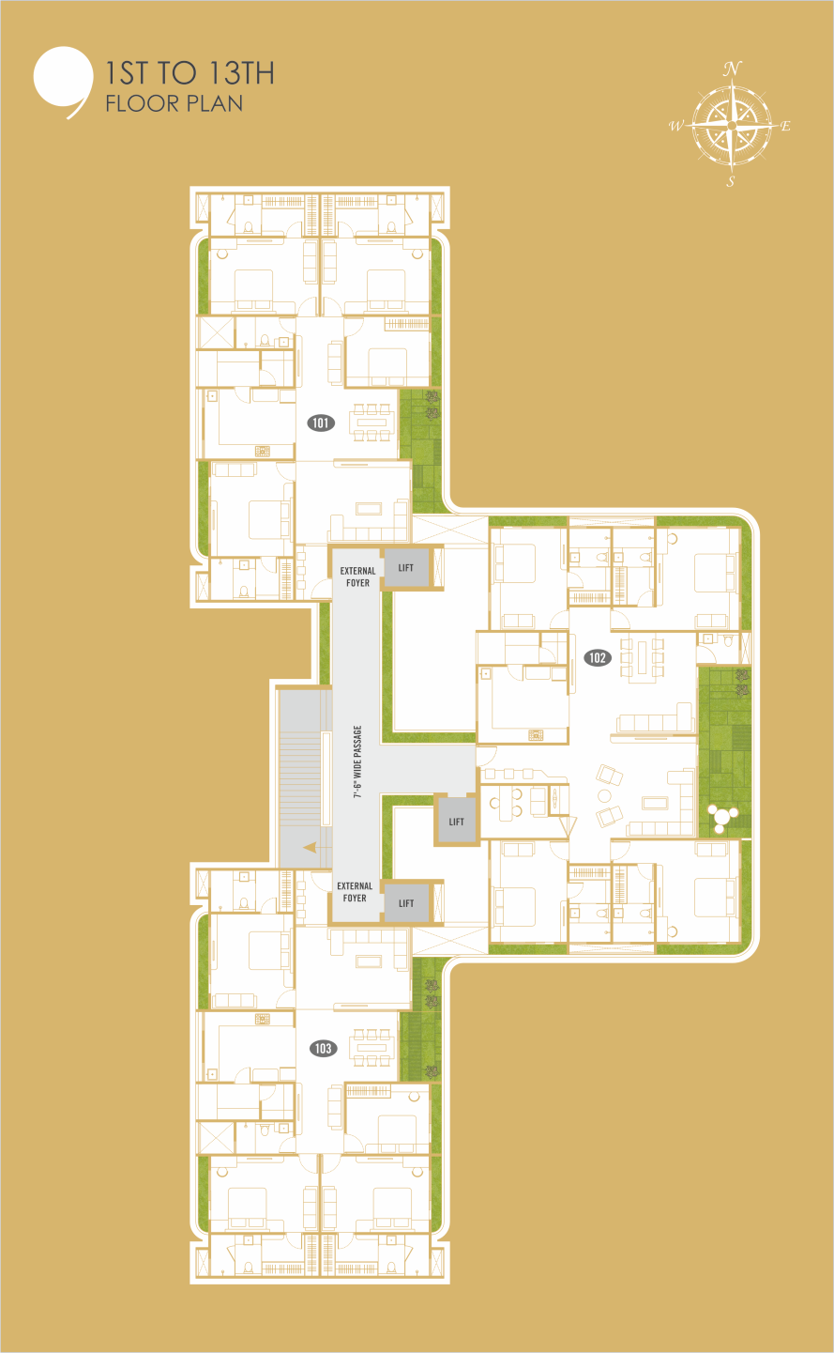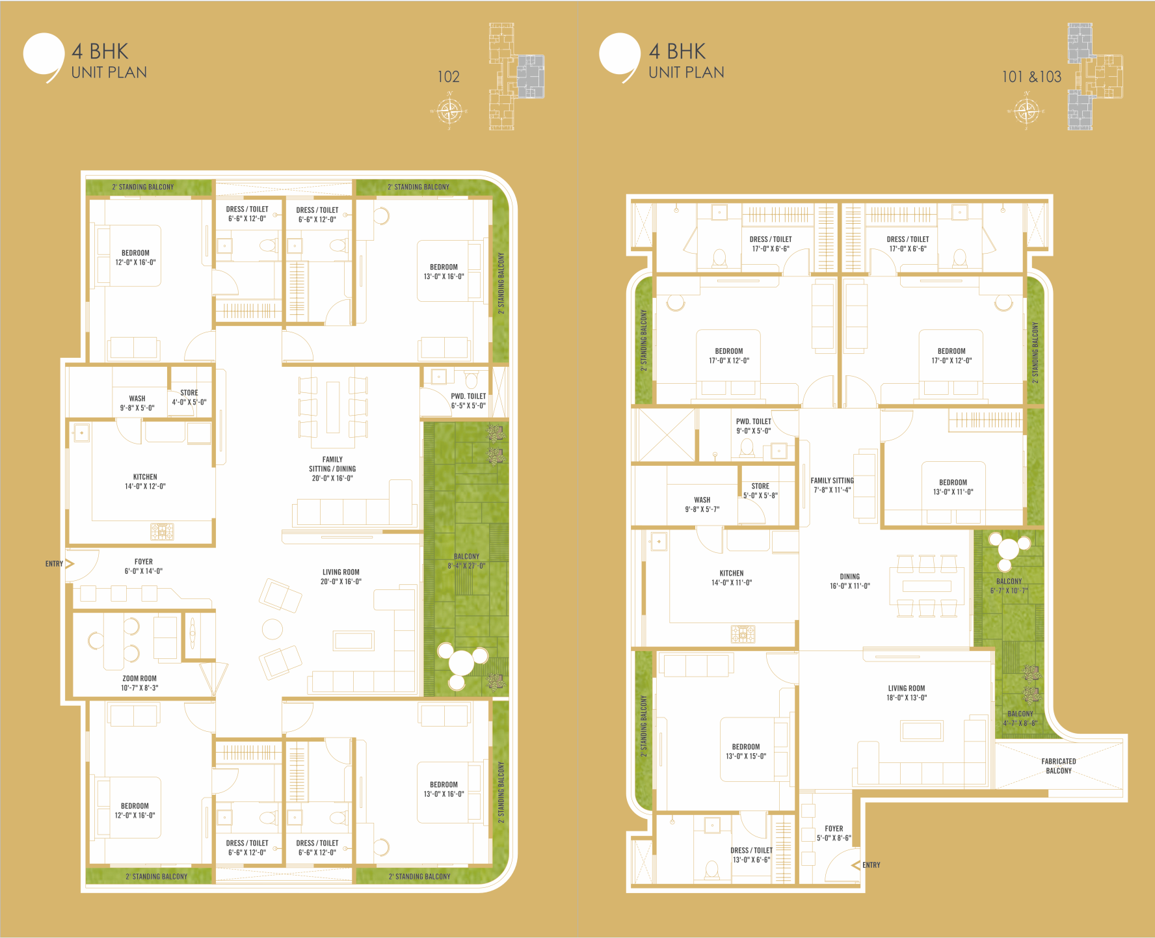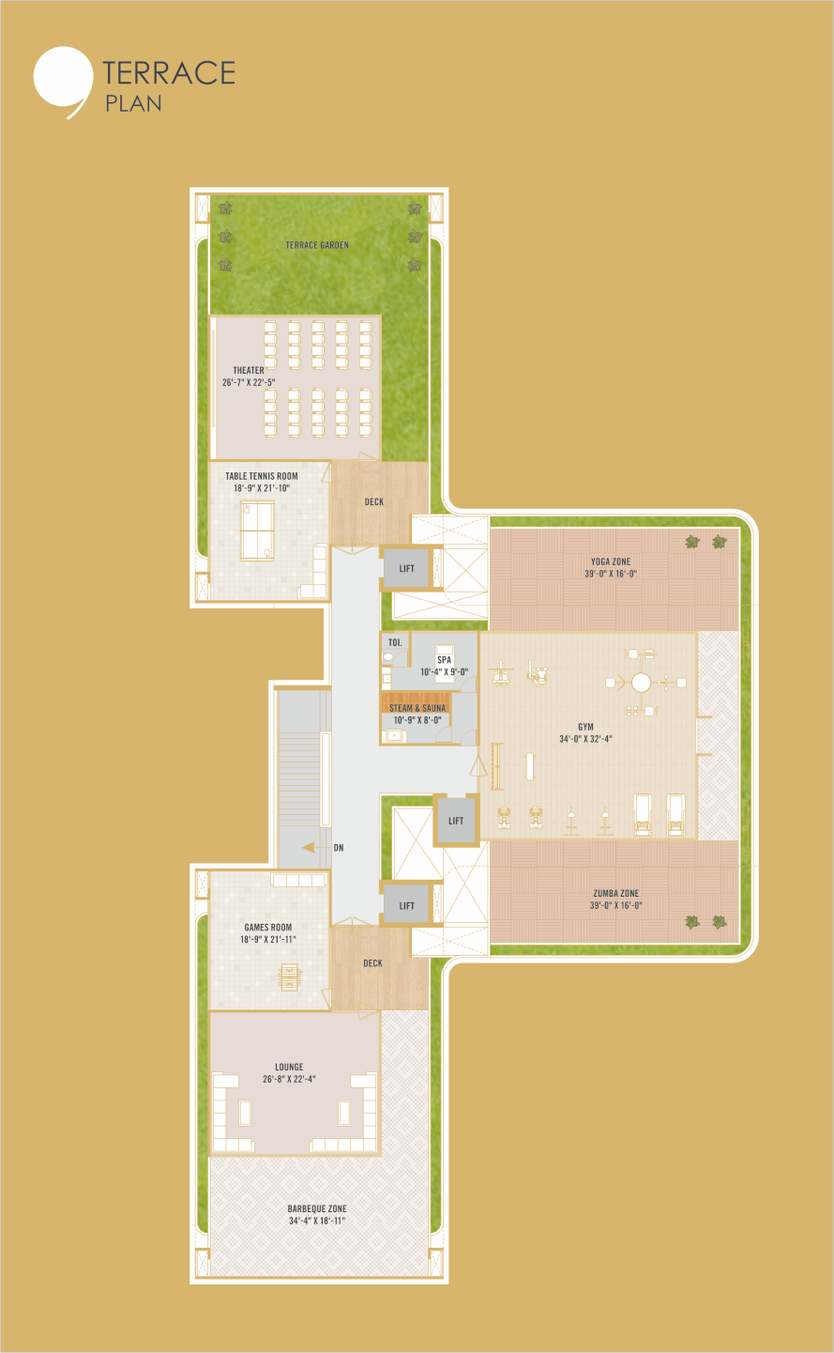Description
Madhuvan Impression 4 BHK Apartment in Sevasi Vadodara is a community apartments project, that observe three individual towers, connected with the passages and circulation bays. Projected as a monolithic structure, these towers have straight lines in the facades connecting the three towers with an undulated edging designed to break the monotony.
Madhuvan Impression 4 BHK Apartment in Sevasi Vadodara , the approach road lies on the South side, and the layout is designed in way that offers East facing houses for optimum day-light and a clear open path for the south-west wind giving ample cross- ventilation. The ground floor is developed as various landscaped garden spaces. pool, children play area, whereas the terrace planning offers rejuvenation areas for an elite lifestyle.
Overview
- 4 BHK Apartment Carpet Area :- 2200 – 2850 sq.ft.(204.39 – 264.77 sq.m.)
- Towers :- 1
- Units :- 39
- Total Project Area :- 0.711662075 acres (2.88K sq.m.)
- Open Area :- 65 %
- Completion in :- Dec, 2025
Indoor Amenities
- Spa Room
- Yoga Zone
- GYM
- Multipurpose Hall
- Sauna & Steam
- Home Theater
- Lounge
- Library
- Zumba Zone
- Cafeteria
- Table Tennis Room
- Game Room
- Intercom Facility from Security to Apartment
- Kids Pool
- Kids Play Area
- Barbeque Area
- Rain Shower
- Lush Green Landscape Garden
- Box Cricket
- Gazebo
- Pickup & Drop-off Zone
- Garbage Collection Zone
- Rain Water Harvesting
- Terrace Garden
- Reception Area
- Swimming Pool With Deck
- Sr. Citizen Sitout
- Wi-Fi Zone
- Society Office
- 24×7 CCTV Surveillance & Security
- Driver Room
- Provision of EV Charging Point
- Boom Barrier
- 24 Hours Water Supply
- Power Back Up in Common Area
- Provision of Heatpump
- Water Softener Plant
- 3 Lift in One Tower
- Provision Mechanical Parking
Specification
- STRUCTURE
Shell: Earth Quake Resistance RCC Frame Structure With Masonary Partition.
Steel & Concrete: Superior Quality Steel Reinforcement With High Quality Ready Mix Concrete Using Leading Brands.
Masonry: High Quality Block Masonry Work. Internal Wall With Mala Plaster (Except Ceiling) And External Wall With Double Coat Plaster. - ELECTRICAL
Concealed Copper Wiring With Modular Plate Switches, Universal 5 AMP And 15 AMP Power Plugs.
Adequate ELCB And MCB Shall Be Provided in Each Apartment. - BATHROOM
High Quality Branded CP Fitting & Sanitary.
Flush Tanks Which Conserve Water.
Connected Diverter For Hot & Cold Water For Washbasin And Shower.
Cockroach Traps: A Detachable Stainless Steel Cockroach Trap Bid Shall Be Provided In All Bathrooms.
Porcelain Wash Basins Shall Be Provided In All Bathrooms With Stone Counter Tops For Basin. - PLUMBING
All Water Supply Lines Shall Be ISI Marked CPVC Pipes. Drainage Lines & Storm Water Drain Pipes Shall Be In PVC.
Provision Of Hot Water Heat Pump For Individual Apartment. - ELEVATORS
High Speed 8 Passengers Lifts With ARD & Automatic Doors. - DOORS & WINDOWS
Main Door: High Quality Wooden Frame Door With Veneer Panelling And Flush Door With Both Side Decorative Veneer.
Internal Doors: Stone Frame And Flush Doors With Both Side Decorative Laminates.
Lock: Main Door Lock With Handle And Video Door Bell. All Bedrooms With Cylindrical Locks.
Windows: Aluminium Or UPVC Sliding Windows. - KITCHEN
Natural/Artifical Premium Stone Sandwiched Platform With Single Bowl Sink With Drain Board. - FLOORING & DADO
Common Area: Lift, Lobby Wall & Floor Using Vitrified Slabs As Per The Architect’s Design. Premium False Ceiling In All Lift Lobbies.
Car Park Area: Trimix Concrete Flooring At Ground Level And Basement.
Staircases: Granite Flooring With Hand Railing Using Stainless Steel Balustrades
Apartment Area: GVT Italian Color Tiles In Entire Apartment.
Toilets: Vitrified GVT Tiles To Lintel Level On Wall And Floor With Anti-slip Tiles
Kitchen: Designer Ceramic Tile Dedo Above Platform.
Washing Machine, Dryer And Dishwasher Point: One Cold Water Inlet And Drainage Outlet For A Washing Machine Shall Be Provided In The Utility Provision For Dryer And Dishwasher In Work Area. - LANDSCAPE
Designer Landscaping, Paved Driveways, Lightings Etc.
Balconies: Rustic/Antiskid / Ceramic Tiles. All Balconies With Glass Railings And Handles - WALL FINISH
Wall Treatment:
Internal Walls – Finish With Primer And Putty Service Area With Premium Emulsion.
External Walls-Weather Shield Exterior Paint With Texture Finish
Rera website : www.gujrera.gov.in
Details
-
Property ID 11372
-
Price Price on call
-
Property Type Apartments
-
Property Status New Properties
-
Property Label Under Construction
-
Rooms 5
-
Bedrooms 4
-
Bathrooms 4
-
Company Madhuvan Group
-
Property Status Under Construction
-
Allotted Parking Yes
-
Total Units 39
-
Acres 0.711662075 acres
-
4 BHK Apartment 2200 - 2850 sq.ft. (204.39 - 264.77 sq.m.)
-
Towers 1


