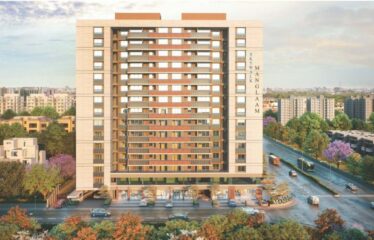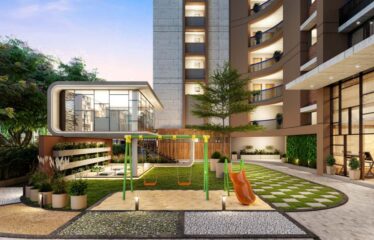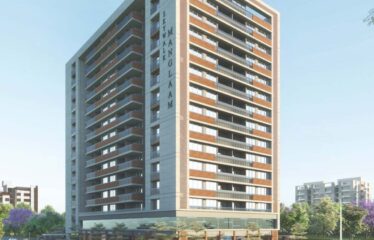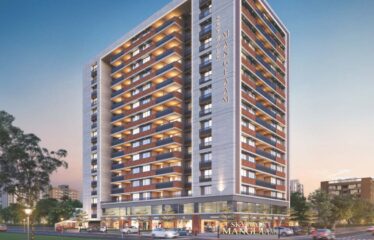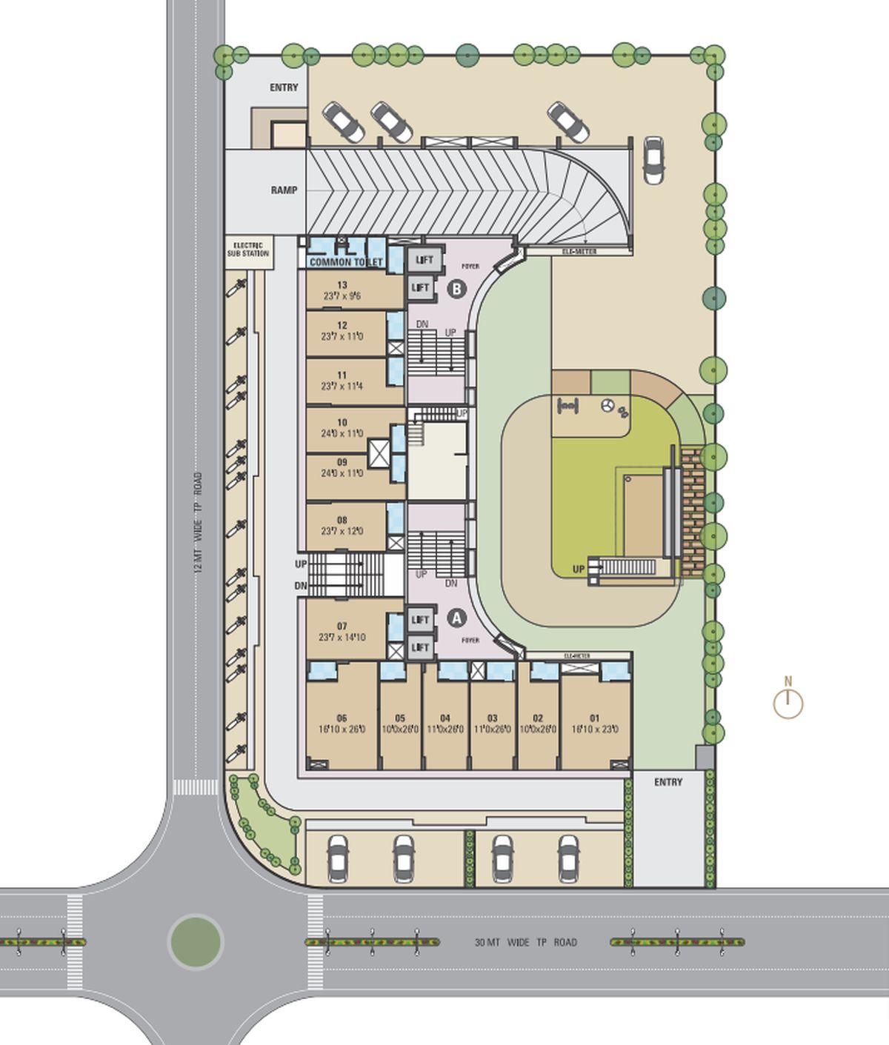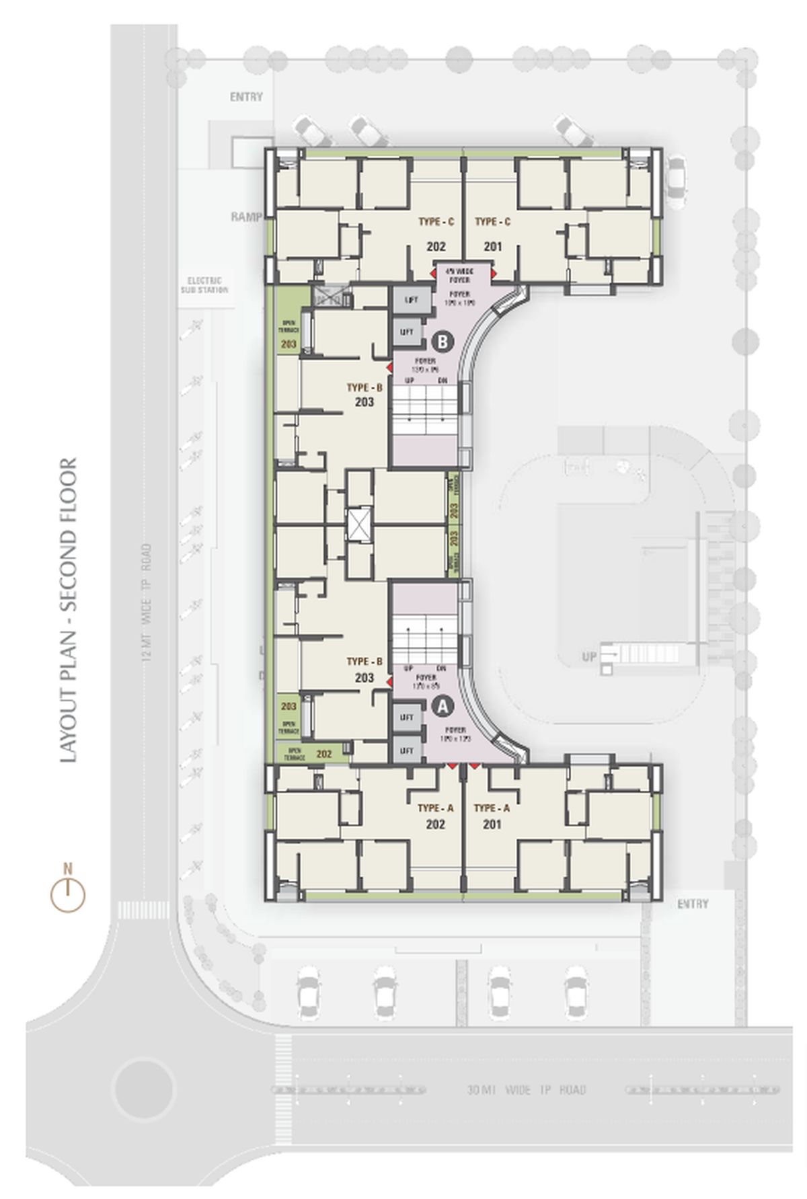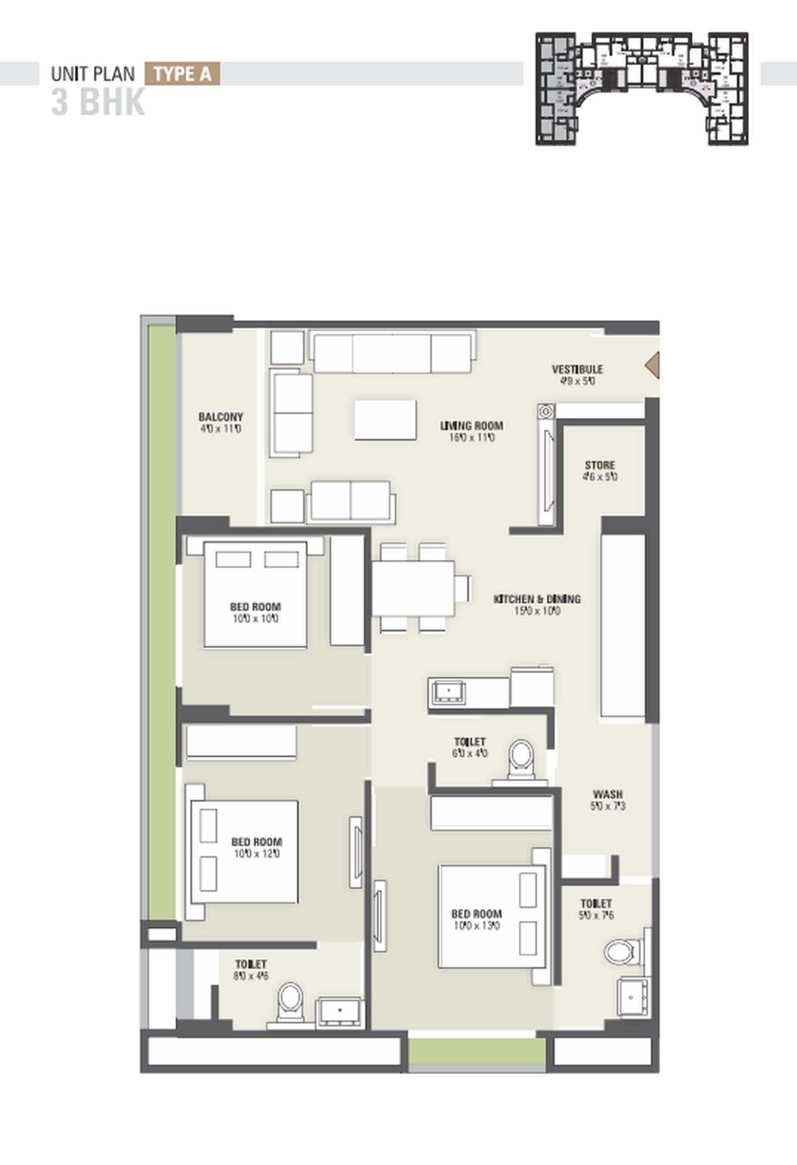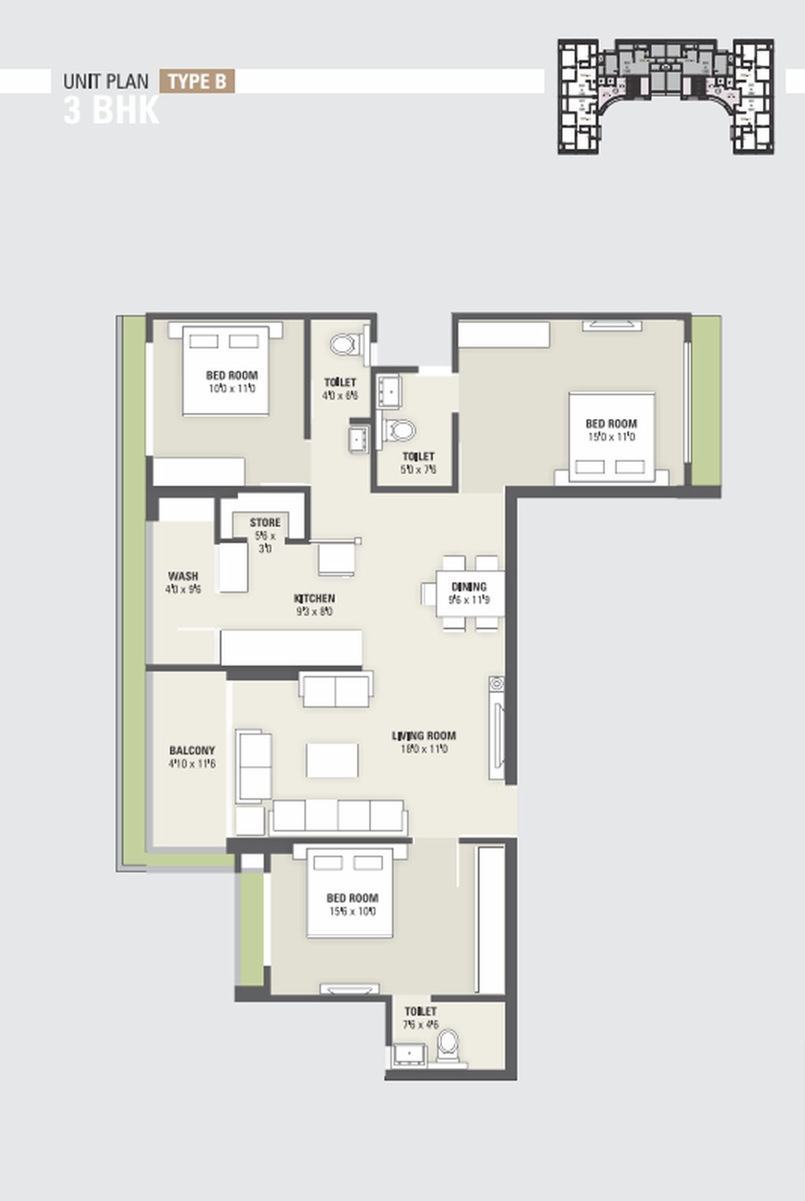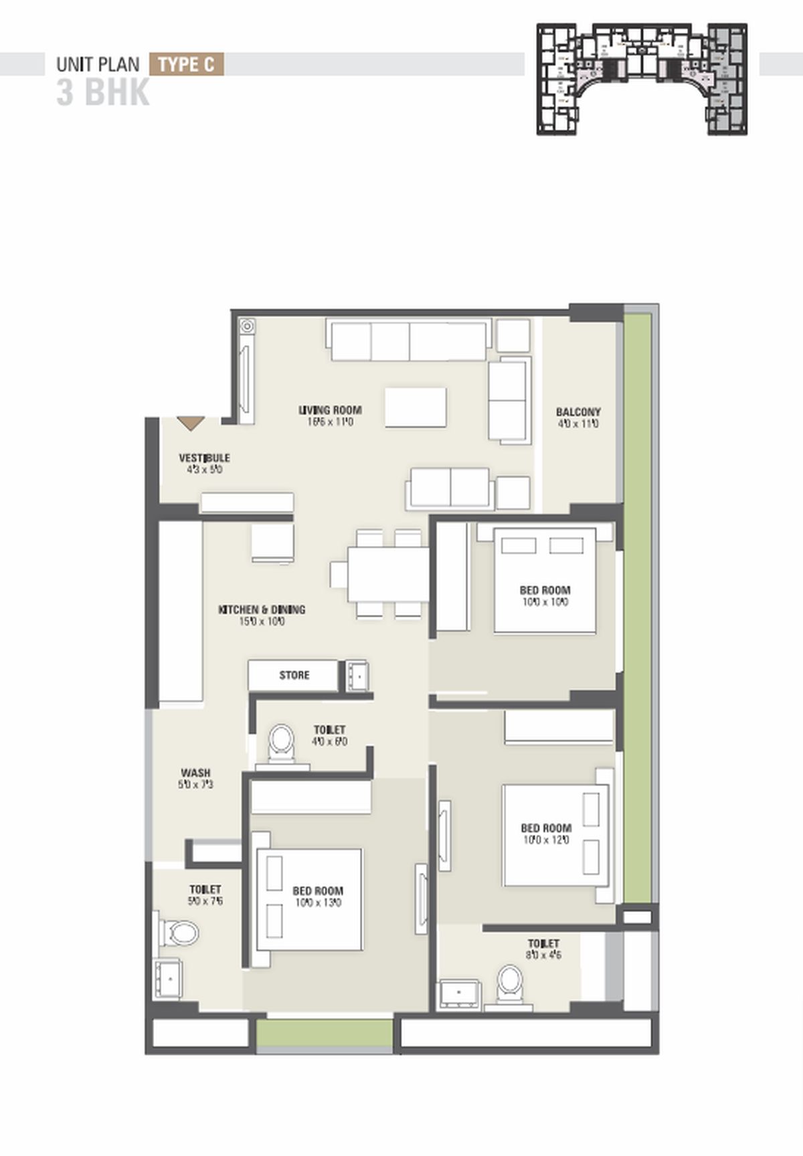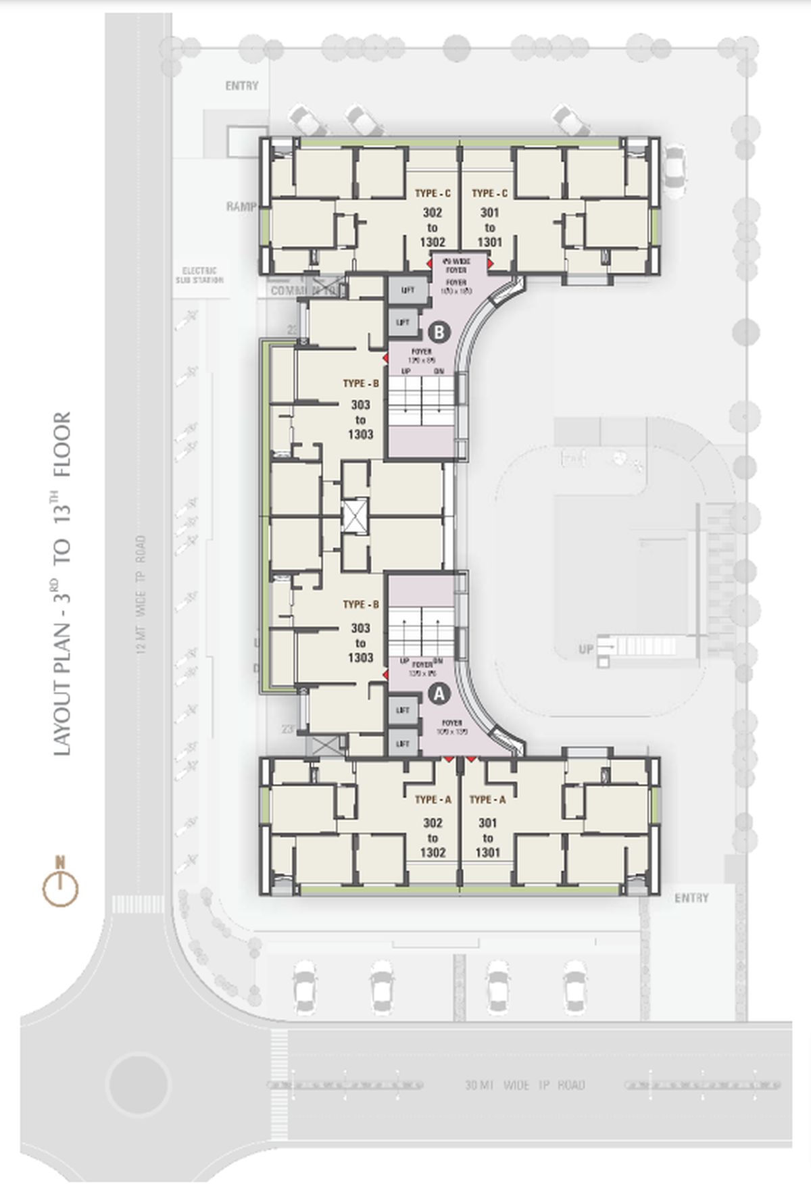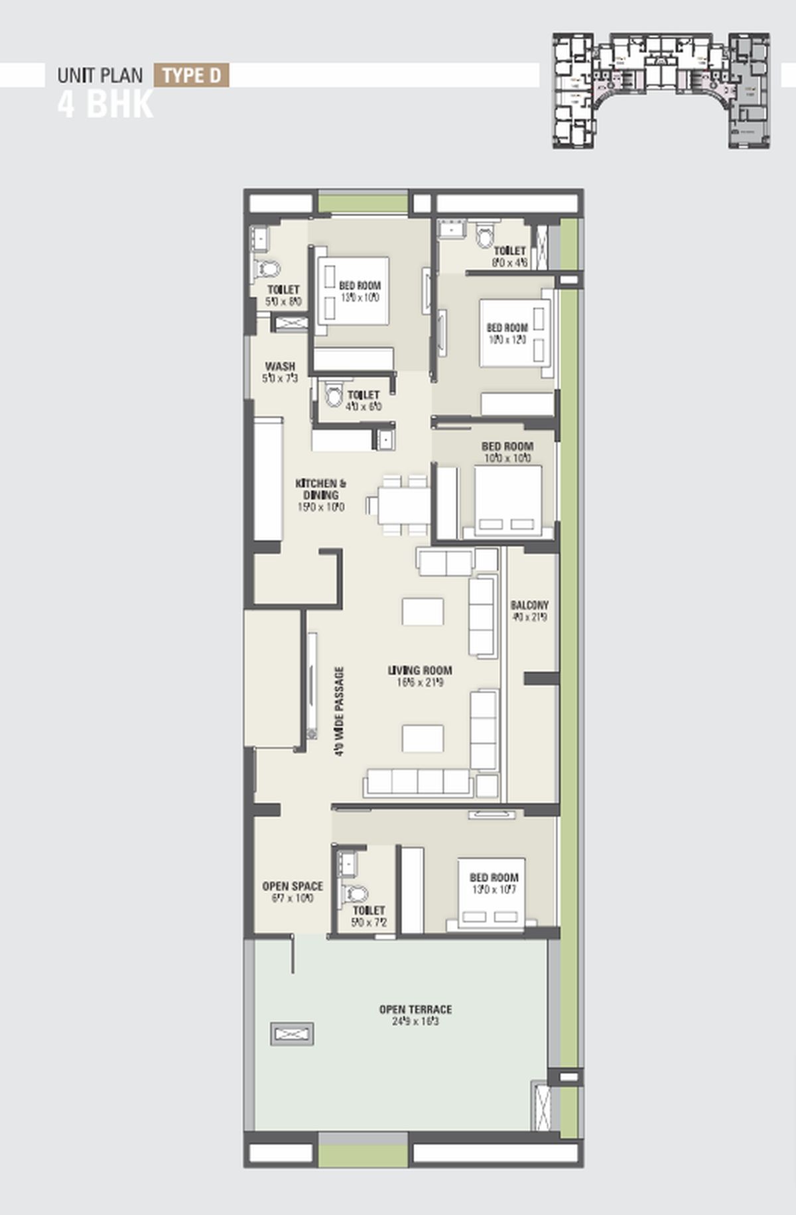Description
Luxury You Truly Deserve Introducing you to a life you’ve aspired for, and world-class designs you’ve always yearned for. You’ve lived your version of a lavish life; now experience the real deal… at ‘Skywalk Manglaam 3 & 4 BHK Flats and Shops in Chandkheda Ahmedabad‘. With an edge over the rest, and centrally located in the heart of Ahmedabad, Skywalk is Model Colony’s luxury landmark in the making. This premium project by SHIVSADHNA BUILDCON is adorned with every necessary convenience of the city life. Tastefully stylish and luxurious 3 BHK apartments, with distinctive pecifications, convenient roadways, proximity of institutions and entertainment hubs, lush green corners, and an exhaustive list of amenities, Skywalk is your royalty realised.
At Skywalk Manglaam 3 & 4 BHK Flats and Shops in Chandkheda Ahmedabad your world is so different that you will relive every moments. Each unit is a marvel and every marvel is precisely planned and inter worked with chic interior and classy amenities. Landscaped with substantial spaces each of the abode here, is simply beyond belief. Come and rediscover life at SKYWALK MANGALAAM.
‘You have arrived’ is a feeling commonly associated while living in and owning a penthouse. Perched at the top and connected levels with an internal staircase, gives you access to a private terrace. A great view and a ‘bungalow’ connect within an apartment while having access to other comforts just a few floors lower; while you enjoy the top of the world feeling.
Overview
3 & 4BHK luxurious Flats
- Project Land Area (Sq Mtrs) :- 2,185
- Average Carpet Area of Units (Sq Mtrs):- 22.59 – 211.05
- Project Status :- New
- Type: – Mixed Development.
- Project Start Date :- March 2021
- Project End Date :- Jun 2024
- Total Units :- 94
- Total No. of Towers/Blocks :- 1
Specification
- FLOORING
Branded Vitrified tiles for entire flooring in all apartments. - WALL FINISH / ELEVATION
Internal mala plaster with white finish putty.
Attractive external elevation with double coat sand faced plaster with 100% acrylic paints. - DOORS & WINDOWS
Decorative main door & other flush doors with wooden frame.
All windows in aluminum section with granite frame. KITCHEN Mirror polished granite (black) platform with S.S. sink, designer glazed tiles up to lintel level. - ELECTRIFICATION
Branded ISI modular switches with concealed wiring and adequate number of points.
MCB distribution panel. - PLUMBING
ISI CPVC and UPVC pipes for water supply, PVC & SWR pipes for solid waste and drainage systems.
Percolation recharge wells as per the norms. Branded CP fittings. - TOILET
Branded Designer tiles on floor and walls up to lintel level.
Branded sanitary & bath fittings. - TERRACE
Brick-bat concrete with china mosaic for heat reflection and thermal insulation. - LIFT :- 2 premium quality lifts in each block.
GUJRERA Reg. No. :PR/GJ/AHMEDABAD/AHMEDABAD CITY/AUDA/MAA08448/110521
Website :- https://gujrera.gujarat.gov.in
Details
-
Property ID 10206
-
Price Price on call
-
Property Type Apartments
-
Property Status New Properties
-
Property Label Under Construction
-
Rooms 5
-
Bedrooms 4
-
Bathrooms 4
-
Land area 2185 SqFt
-
Company Shivsadhna buildcon developers
-
Property Status Under Construction
-
Architect SR Design
-
Carpet area 22.59 - 211.05 Sq Mtrs
-
Allotted Parking Yes
Address
Open on Google Maps-
Address Skywalk Mangalaam, SHIVABHAI LALLUBHAI Road, nr. Avani Dimora, Chandkheda, Ahmedabad, Gujarat 382424
-
Country India
-
Province/State Gujarat
-
City/Town Ahmedabad
-
Neighborhood Chandkheda
-
Postal code/ZIP 382424


