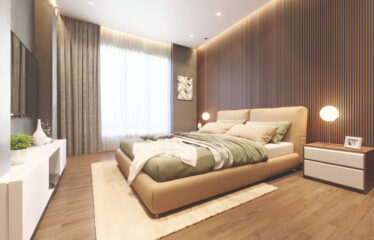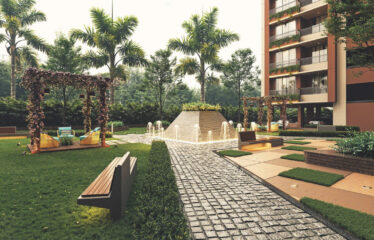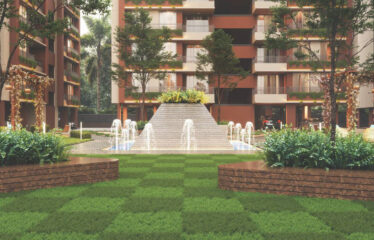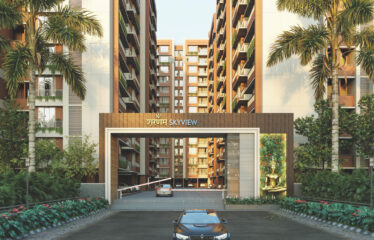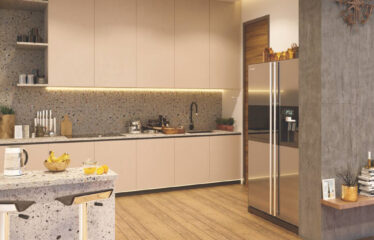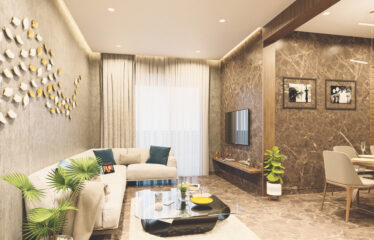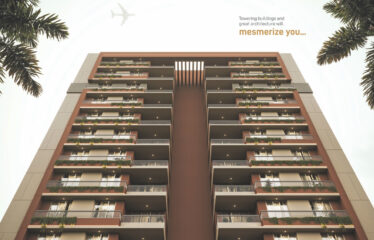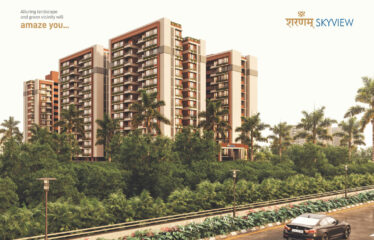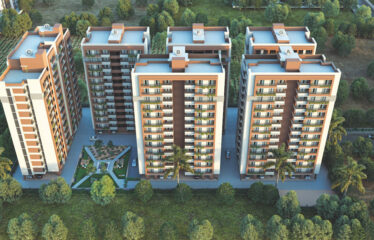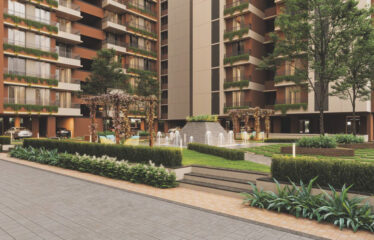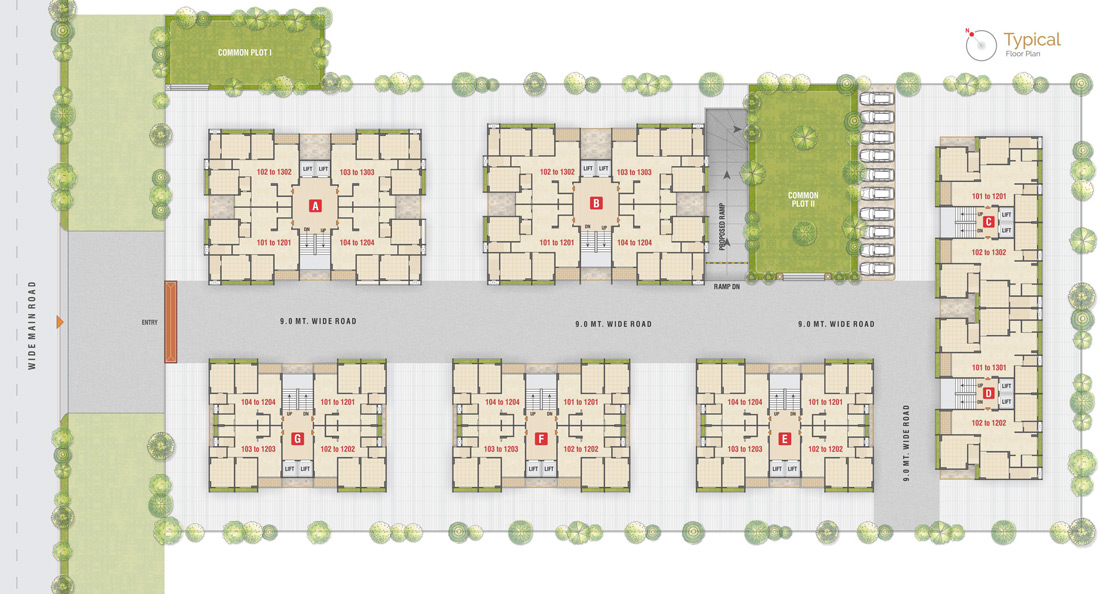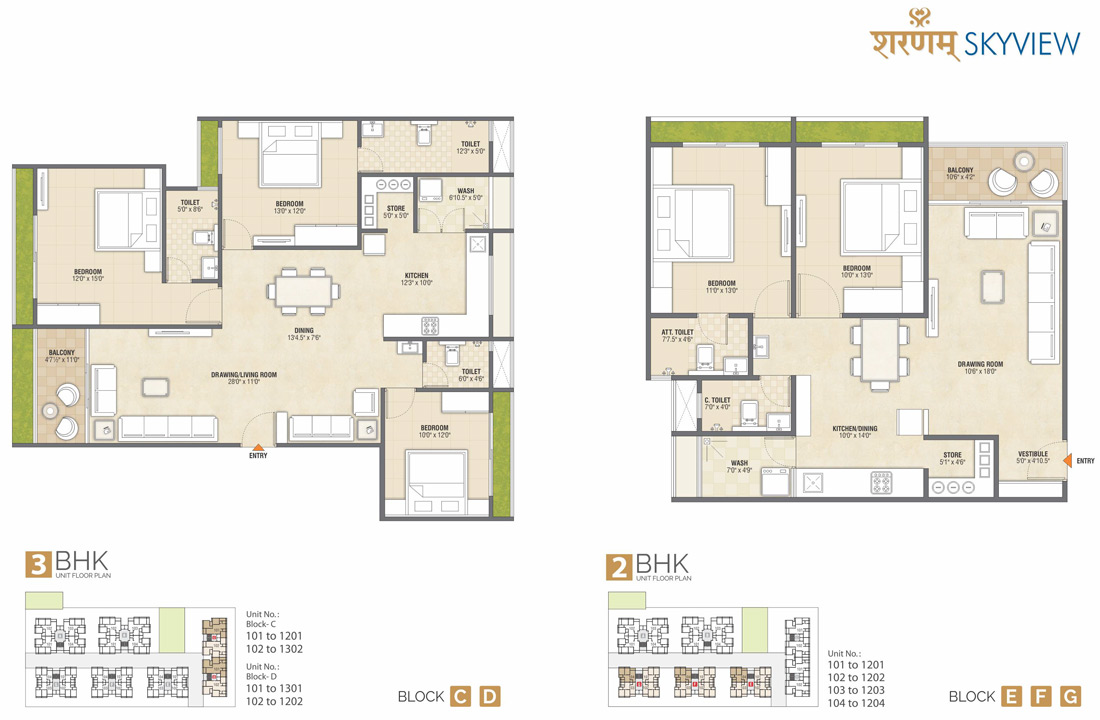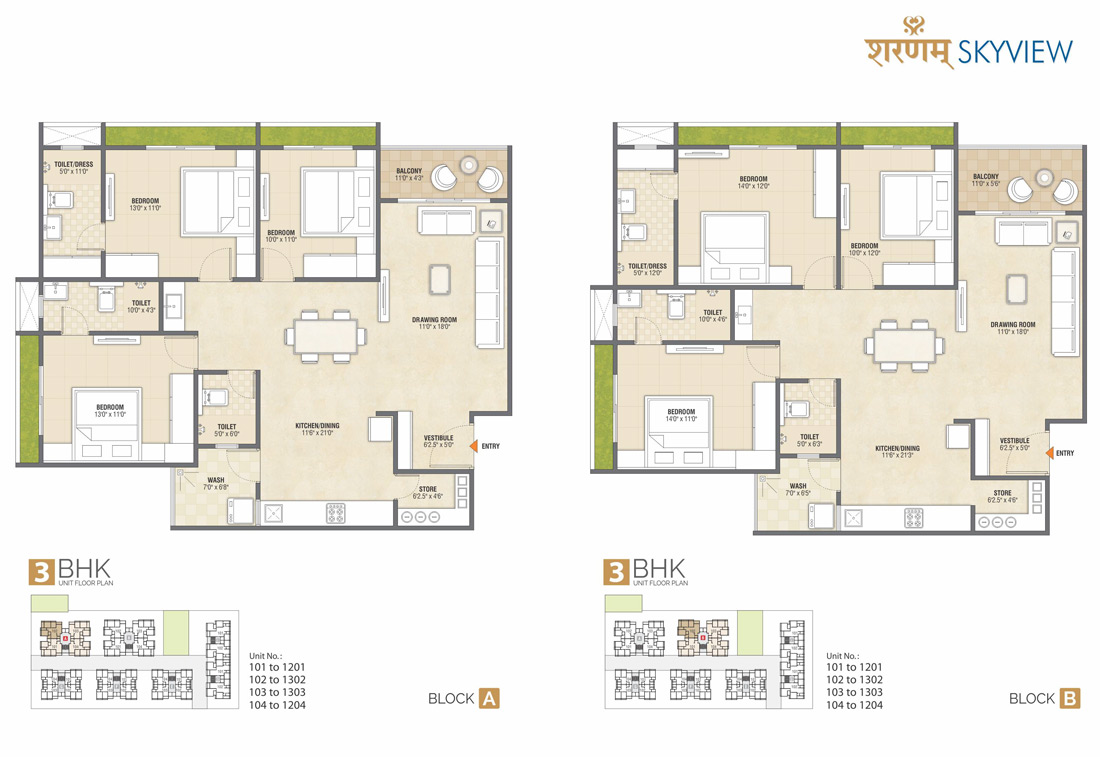Description
Sharanam Sky view 2 & 3 BHK Apartment in Kudasan Gandhinagar View is a premium residential project launched by developer Anjani Buildcon Gandhinagar, it is located in Urjanagar, Gandhinagar. The project will be constructed on an area of 1.88 acres and is offering 2 and 3 BHK apartments for sale. Carpet area of 2 BHK apartments is 769 sq ft. and for 3 BHK apartments it is in the range of 1118 to 1234 sq ft. Amenities like closed car parking areas, open parking areas, lifts, gymnasium, landscaped gardens, firefighting system, childrens play area, regular supply of water and other facilities are provided in the complex. CCTV cameras and round the clock security make the premises safe and secure.
Sharanam Sky view 2 & 3 BHK Apartment in Kudasan Gandhinagar Specifications included in the apartments are vitrified tiles flooring in living room, bedrooms, and kitchen, designer tiles flooring in bathrooms, glazed tiles on kitchen walls, putty on interior walls, aluminum windows, granite platform with stainless steel sink in the kitchen, and a decorative door at the entrance. Urjanagar is a well-known area in Gandhinagar. Its nearby places include Indroda National Park, Infocity, National Institute of Complementary Medicine and Dhirubhai Ambani Institute of Information and Communication Technology. Reputed schools, educational institutes, and hospitals are established here. Sharnam Sky View will be ready in December 2025, interested buyers can contact developer Anjani Buildcon Gandhinagar for purchasing the apartment.
Overview
- Configurations 2, 3 BHK Apartments
- 2 BHK Super Builtup Area :- 175.00 sq.yd
- 3 BHK Super Builtup Area :– 250.00 sq.yd
- Sizes :- 175.00 sq.yd – 275.00 sq.yd.
- Project Area :- 2 Acres
- Project Size :- 7 Buildings – 298 units
- Launch Date :- Sep, 2019
- Possession Starts :- Jun, 2026
Specifications
- STRUCTURE
R.C.C frame Structure.
Structure design as per IS code considering earthquake resistance. - WALL
Allinternal walls wil be finished with puity over mala plaster.
All external wall will be finished with double coat mala plaster. - PLUMBING
Concealed plumbing with premium qualty pipes and fittings.
For continuous water supply. a common borewell - FLOOR FINISH
Premium qualityvitrified tlesin drawing roomdining area
withkitchenandallbedroom area. - KITCHEN
Readytouse granite finished platform with S$ sink Glazed tes with dadouptobeam evel
Plumbing and electrical provisions for water purifier &washing Machine. - ELECTRIFICATION.
Concealed copper flexible wiring with adequate number of electrical points &
branded modular switches. TV point in drawing oom & TV&AC Points one bedrooms - DOORS& WINDOWS
Decorative main entrance door with iting and fixtures.
Allother doorsare flush doors.
Fully aluminum Windows with stone revile. - TOILETS
Fullcovered elegantly designed tolets
withtles and sanitary ware. - TERRACE
Openterrace finshed with suitable water proofing
With China – mosaic flooring for heat reflection.
RERA ID :- PR/GJ/GANDHINAGAR/GANDHINAGAR/Others/RAA06151/091019.
Website :- https://gujrera.gujarat.gov.in
Details
-
Property ID 10085
-
Price Price on call
-
Property Type Apartments
-
Property Status New Properties
-
Property Label Under Construction
-
Company Sharanam Skyview
-
Property Status Under Construction
-
Allotted Parking Yes
-
Total Units 298
-
2 BHK Super Builtup Area 175.00 sq.yd
-
3 BHK Super Builtup Area 250.00 sq.yd
Address
Open on Google Maps-
Address SHARNAM SKYVIEW, NR SARTHAK HEAVEN , PDPU CROSS ROAD GANDHINAGAR - KOBA MAIN HIGHWAY ,GANDHINAGAR.
-
Country India
-
Province/State Gujarat
-
City/Town Gandhinagar


